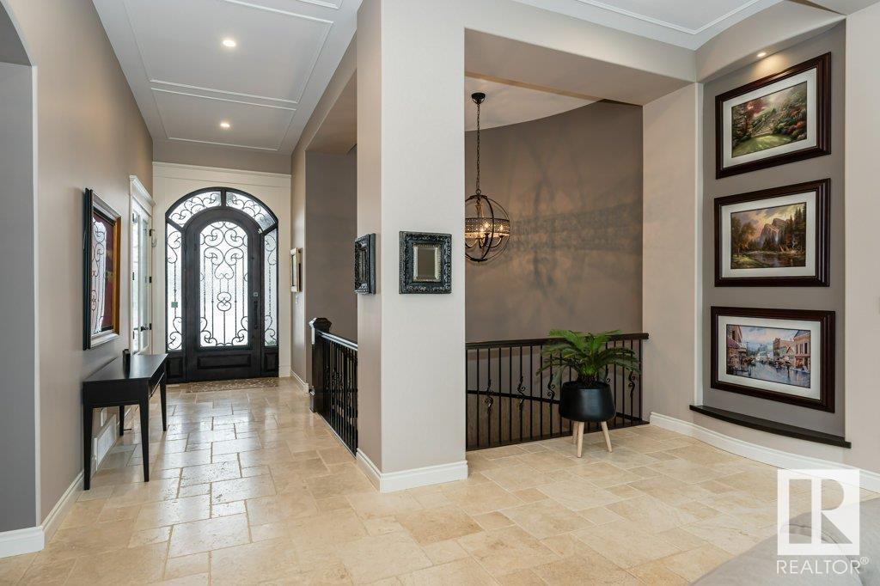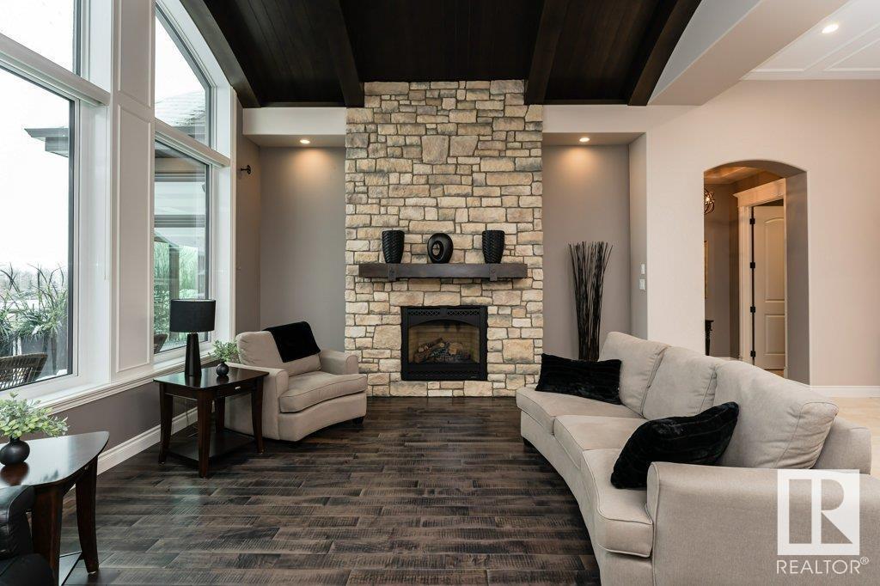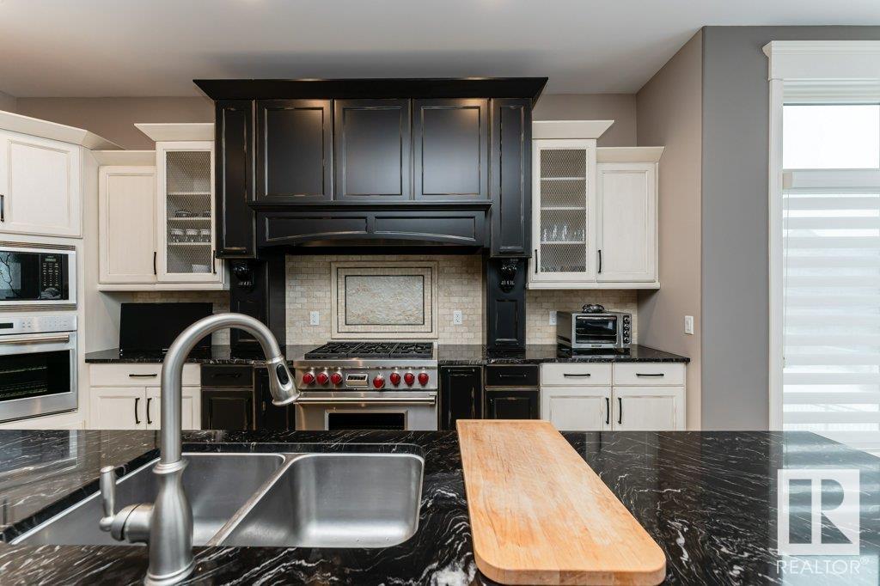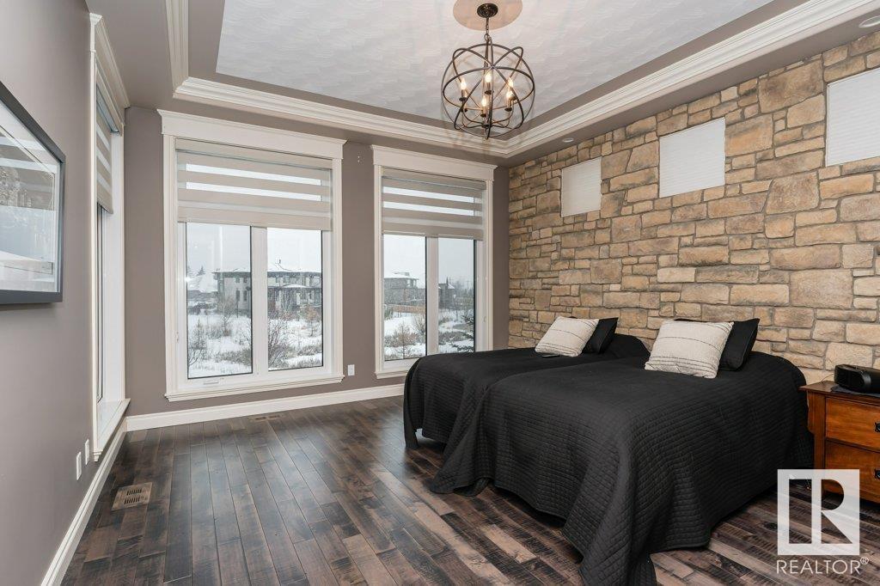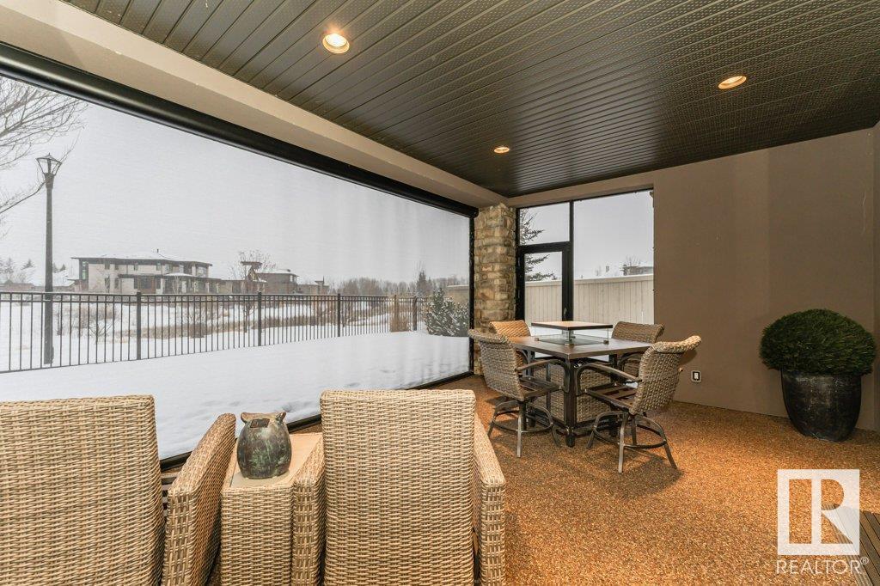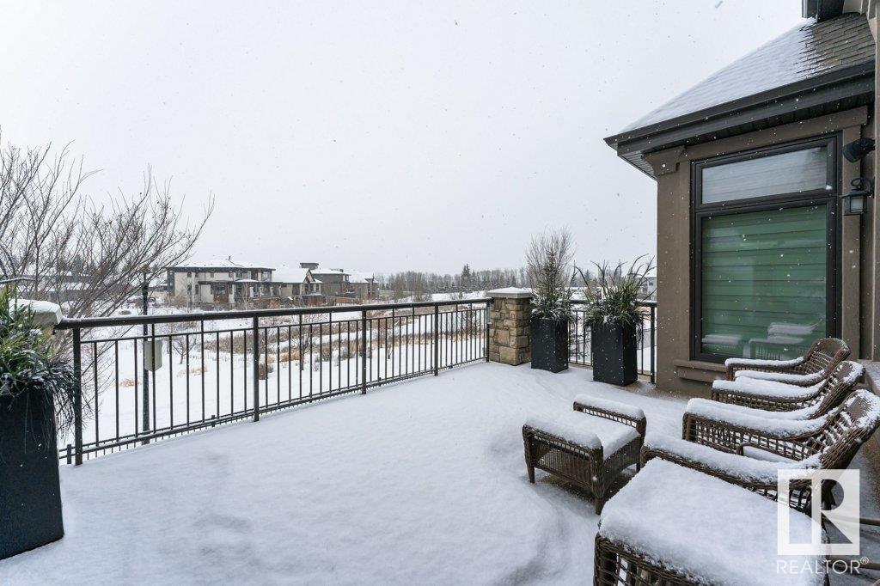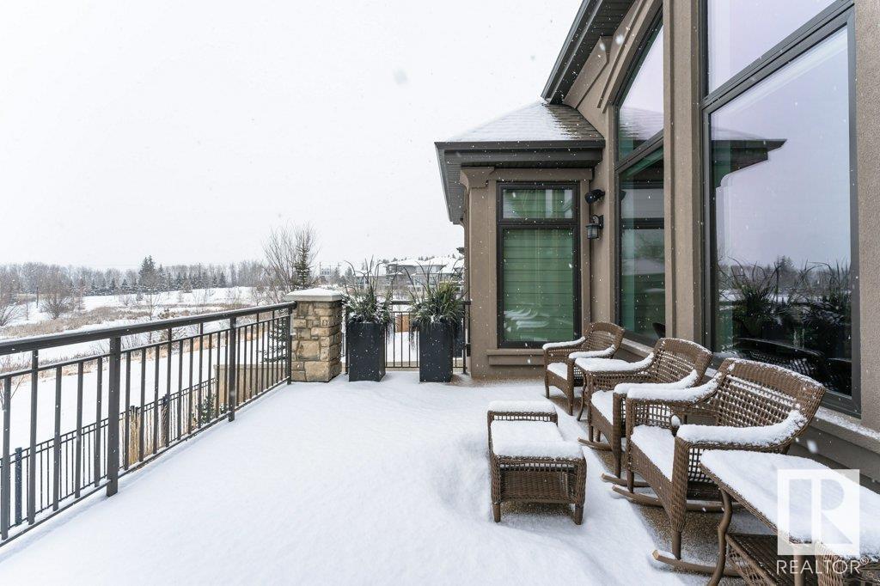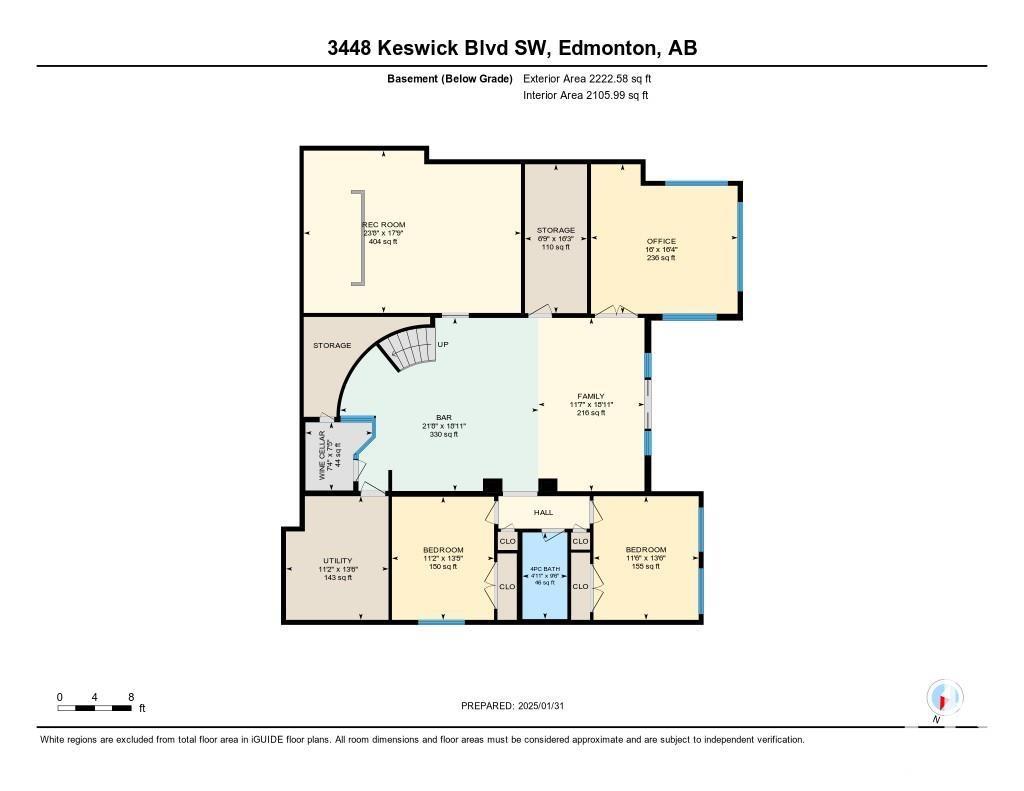This website uses cookies so that we can provide you with the best user experience possible. Cookie information is stored in your browser and performs functions such as recognising you when you return to our website and helping our team to understand which sections of the website you find most interesting and useful.
3448 Keswick Bv Sw Edmonton, Alberta T6W 3B3
$1,498,000
Where Luxury Lives Discover unparalleled elegance in this precision-built masterpiece by Carriage Custom Homes former showhome. With 4508 soft of total finished space with 4 bedrooms. A rare walk-out bungalow backs onto the pond in the Estates of Keswick. Designed for comfort and grandeur, it features a gourmet chef’s kitchen, Five-Star primary suite, signature barrel ceiling, and sweeping staircase to the walk out basement with a custom wet bar, home gym, theatre room, wine cellar, and in-floor radiant heating.Every detail meticulously crafted. With a triple car garage, fully landscaped grounds, and serene views of a tranquil pond, this is more than a home—it’s where luxury lives. (id:49203)
Property Details
| MLS® Number | E4420039 |
| Property Type | Single Family |
| Neigbourhood | Keswick Area |
| Amenities Near By | Airport, Park, Golf Course, Shopping |
| Features | No Back Lane, Wet Bar |
| Parking Space Total | 6 |
| Structure | Deck, Patio(s) |
| View Type | Lake View |
Building
| Bathroom Total | 4 |
| Bedrooms Total | 4 |
| Appliances | Dishwasher, Dryer, Garage Door Opener Remote(s), Garage Door Opener, Refrigerator, Gas Stove(s), Washer, Window Coverings |
| Architectural Style | Bungalow |
| Basement Development | Finished |
| Basement Features | Walk Out |
| Basement Type | Full (finished) |
| Constructed Date | 2015 |
| Construction Style Attachment | Detached |
| Cooling Type | Central Air Conditioning |
| Fireplace Fuel | Gas |
| Fireplace Present | Yes |
| Fireplace Type | Unknown |
| Half Bath Total | 1 |
| Heating Type | Forced Air, In Floor Heating |
| Stories Total | 1 |
| Size Interior | 2284.64 Sqft |
| Type | House |
Parking
| Heated Garage | |
| Attached Garage |
Land
| Acreage | No |
| Fence Type | Fence |
| Land Amenities | Airport, Park, Golf Course, Shopping |
| Size Irregular | 679.03 |
| Size Total | 679.03 M2 |
| Size Total Text | 679.03 M2 |
Rooms
| Level | Type | Length | Width | Dimensions |
|---|---|---|---|---|
| Lower Level | Family Room | 3.53 m | 5.77 m | 3.53 m x 5.77 m |
| Lower Level | Den | 4.88 m | 4.97 m | 4.88 m x 4.97 m |
| Lower Level | Bedroom 3 | 3.4 m | 4.1 m | 3.4 m x 4.1 m |
| Lower Level | Bedroom 4 | 3.5 m | 4.12 m | 3.5 m x 4.12 m |
| Lower Level | Recreation Room | 7.23 m | 5.4 m | 7.23 m x 5.4 m |
| Lower Level | Storage | 2.06 m | 4.95 m | 2.06 m x 4.95 m |
| Main Level | Living Room | 5.96 m | 4.66 m | 5.96 m x 4.66 m |
| Main Level | Dining Room | 4.39 m | 3.05 m | 4.39 m x 3.05 m |
| Main Level | Kitchen | 5.16 m | 5.34 m | 5.16 m x 5.34 m |
| Main Level | Primary Bedroom | 4.27 m | 6.66 m | 4.27 m x 6.66 m |
| Main Level | Bedroom 2 | 4.11 m | 4.41 m | 4.11 m x 4.41 m |
| Main Level | Laundry Room | 3.23 m | 2.88 m | 3.23 m x 2.88 m |
https://www.realtor.ca/real-estate/27867495/3448-keswick-bv-sw-edmonton-keswick-area
Interested?
Contact us for more information

Sally Munro
Associate
www.sallymunro.com/
https://twitter.com/soojandra
https://www.facebook.com/sally.munro1
https://www.linkedin.com/in/sally-munro-56465321/

5954 Gateway Blvd Nw
Edmonton, Alberta T6H 2H6
(780) 439-3300




