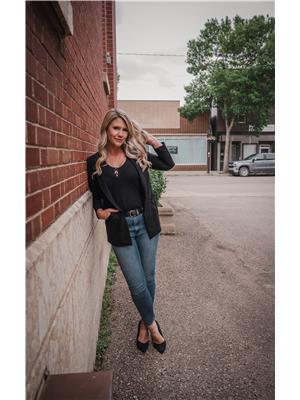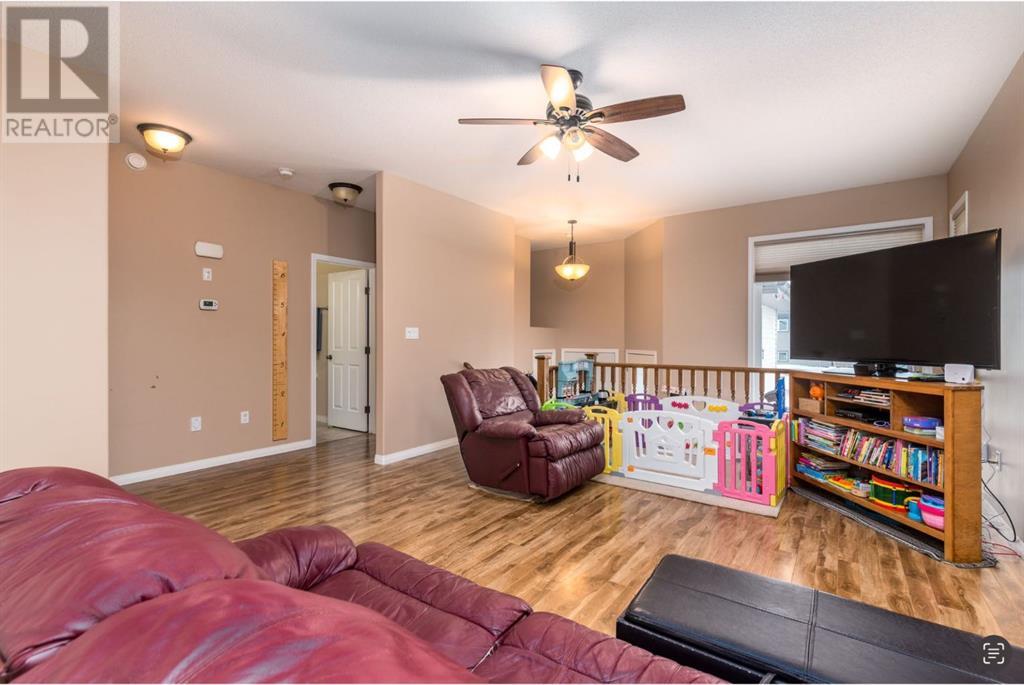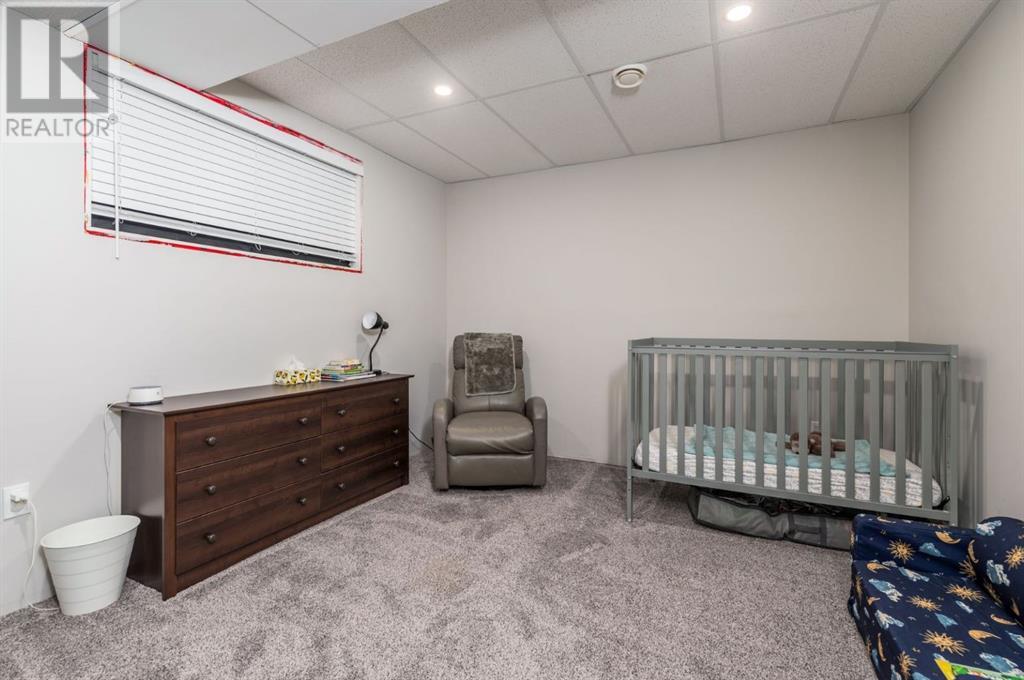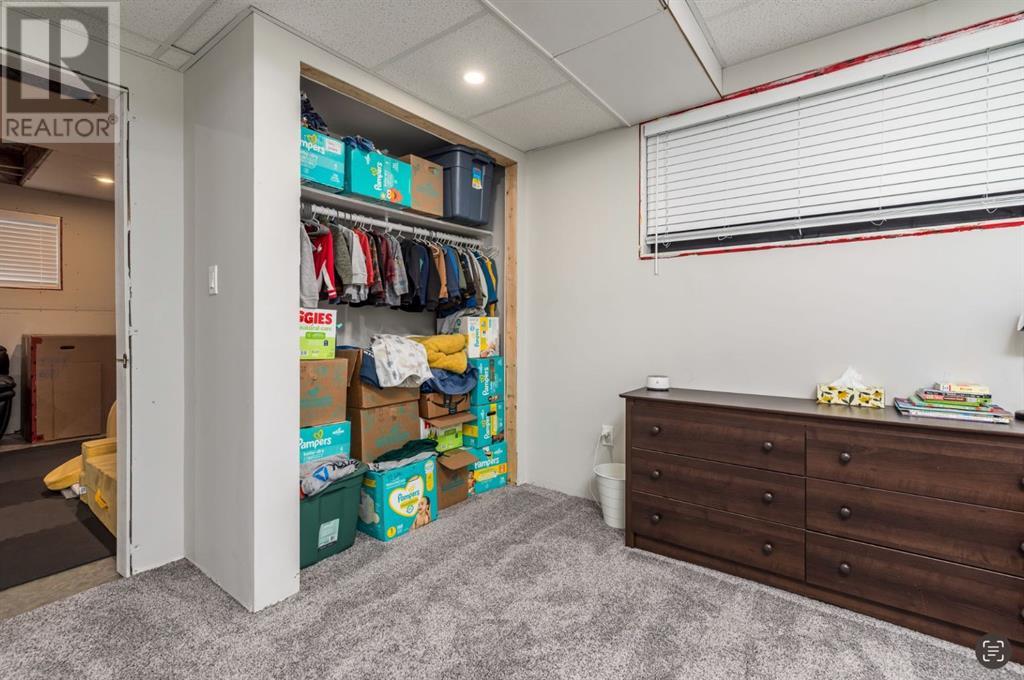This website uses cookies so that we can provide you with the best user experience possible. Cookie information is stored in your browser and performs functions such as recognising you when you return to our website and helping our team to understand which sections of the website you find most interesting and useful.
3904 41a Avenue Lloydminster, Saskatchewan S9V 2J3
$379,900
Welcome to this charming bi-level home, built in 2014, located in the growing and vibrant neighborhood of Larsen Grove! Backing onto green space and walking paths, this home offers a peaceful setting with convenient access to nature right in your backyard. The open-concept main floor boasts a spacious layout with large windows that flood the space with natural light, creating a bright and inviting atmosphere. The main level includes two bedrooms, including a master suite with its own ensuite for added privacy.The partially developed basement offers great potential, with two additional bedrooms and a 4-piece bath already in place. With a little work, you can transform the spacious rec room into the perfect entertainment area.Situated just steps away from a new sports facility and an array of amenities under development, this property offers an excellent opportunity to invest in a prime neighborhood at an affordable price. Add your personal touches and build sweat equity while enjoying the benefits of a fully fenced yard and a double attached garage.Don’t miss out on this fantastic opportunity to make this house your own! (id:49203)
Property Details
| MLS® Number | A2191815 |
| Property Type | Single Family |
| Community Name | Larsen Grove |
| Features | See Remarks |
| Parking Space Total | 4 |
| Plan | 102144383 |
| Structure | See Remarks |
Building
| Bathroom Total | 3 |
| Bedrooms Above Ground | 2 |
| Bedrooms Below Ground | 2 |
| Bedrooms Total | 4 |
| Appliances | Refrigerator, Dishwasher, Stove, Microwave Range Hood Combo, Window Coverings, Washer & Dryer |
| Architectural Style | Bi-level |
| Basement Development | Partially Finished |
| Basement Type | Full (partially Finished) |
| Constructed Date | 2014 |
| Construction Material | Wood Frame |
| Construction Style Attachment | Detached |
| Cooling Type | None |
| Flooring Type | Carpeted, Laminate, Linoleum |
| Foundation Type | Wood |
| Heating Fuel | Natural Gas |
| Heating Type | Forced Air |
| Size Interior | 1064 Sqft |
| Total Finished Area | 1064 Sqft |
| Type | House |
Parking
| Attached Garage | 2 |
Land
| Acreage | No |
| Fence Type | Fence |
| Size Frontage | 13.02 M |
| Size Irregular | 448.00 |
| Size Total | 448 M2|4,051 - 7,250 Sqft |
| Size Total Text | 448 M2|4,051 - 7,250 Sqft |
| Zoning Description | R1 |
Rooms
| Level | Type | Length | Width | Dimensions |
|---|---|---|---|---|
| Basement | 4pc Bathroom | 8.50 Ft x 4.83 Ft | ||
| Basement | Bedroom | 12.58 Ft x 12.58 Ft | ||
| Basement | Bedroom | 13.25 Ft x 10.75 Ft | ||
| Basement | Furnace | 13.25 Ft x 8.50 Ft | ||
| Main Level | 3pc Bathroom | 8.58 Ft x 4.92 Ft | ||
| Main Level | 4pc Bathroom | 8.58 Ft x 4.83 Ft | ||
| Main Level | Bedroom | 12.67 Ft x 10.08 Ft | ||
| Main Level | Dining Room | 9.25 Ft x 13.17 Ft | ||
| Main Level | Foyer | 7.25 Ft x 6.58 Ft | ||
| Main Level | Kitchen | 6.33 Ft x 10.50 Ft | ||
| Main Level | Living Room | 14.33 Ft x 17.92 Ft | ||
| Main Level | Primary Bedroom | 12.17 Ft x 16.83 Ft |
https://www.realtor.ca/real-estate/27867611/3904-41a-avenue-lloydminster-larsen-grove
Interested?
Contact us for more information

Catrina Macdonald
Broker
https://www.facebook.com/2percentrealtylloyd

#102, 5116-50 Street, #102, 5116-50 Street
Lloydminster, Alberta T9V 0M3
(306) 825-5478
www.2percentrealtylloyd.com


































