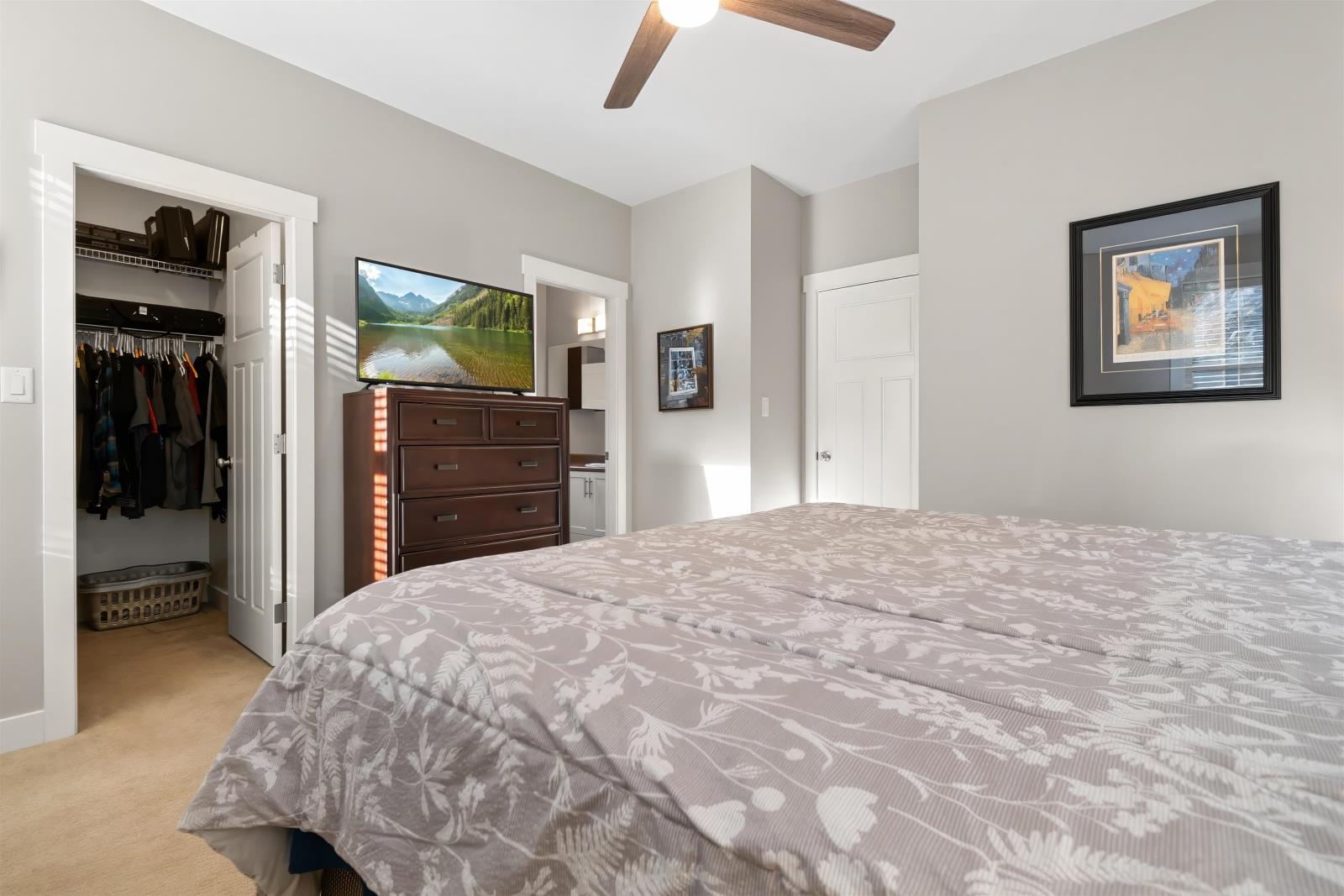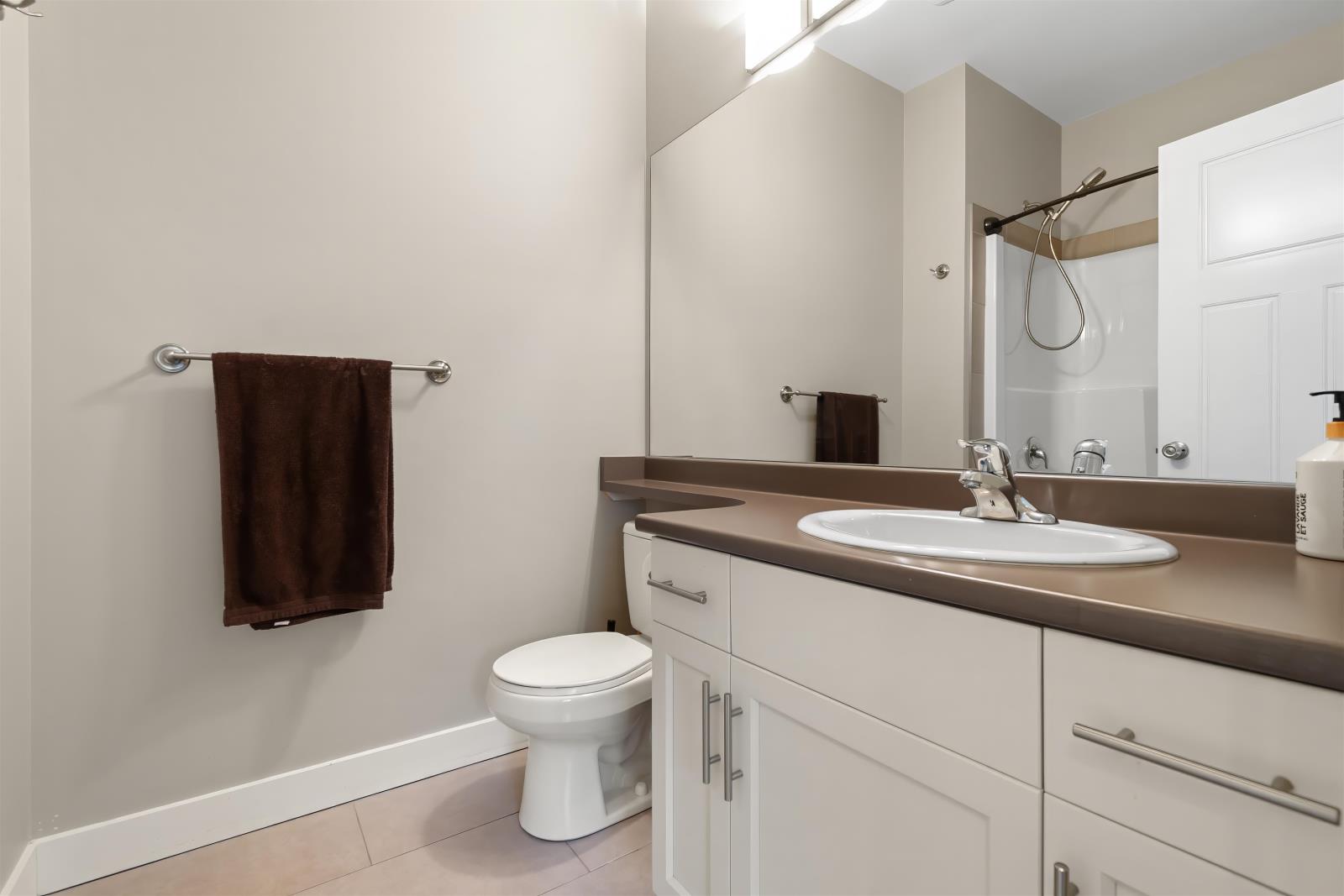This website uses cookies so that we can provide you with the best user experience possible. Cookie information is stored in your browser and performs functions such as recognising you when you return to our website and helping our team to understand which sections of the website you find most interesting and useful.
46680 Uplands Road, Promontory Sardis, British Columbia V2R 4W2
$1,049,900
Discover this stunning 5-bed, 3-bath home in sought-after Promontory! Boasting breathtaking city and mountain views, this basement-entry gem features vinyl plank flooring, upgraded lighting, and high-end hardware. The main floor offers a spacious living room with a cozy NG fireplace, a large kitchen with an island and pantry, and a formal dining room. The primary suite includes a walk-in closet and ensuite, complemented by two additional bedrooms and a 4-piece bath. Downstairs, enjoy a massive foyer, a 4th bedroom or 2nd bedroom for the ground level legal suite with 4-piece bathroom. Fully fenced backyard with a 12'x12' gazebo and custom sitting area. Stay cool with central AC, plus central vac, a 200-amp panel, and a double garage. Minutes to hiking, Cultus Lake, schools, and shopping! * PREC - Personal Real Estate Corporation (id:49203)
Property Details
| MLS® Number | R2958666 |
| Property Type | Single Family |
| View Type | City View, Mountain View |
Building
| Bathroom Total | 3 |
| Bedrooms Total | 5 |
| Amenities | Fireplace(s) |
| Appliances | Washer, Dryer, Refrigerator, Stove, Dishwasher |
| Architectural Style | Basement Entry |
| Basement Development | Finished |
| Basement Type | Crawl Space (finished) |
| Constructed Date | 2013 |
| Construction Style Attachment | Detached |
| Cooling Type | Central Air Conditioning |
| Fireplace Present | Yes |
| Fireplace Total | 1 |
| Heating Fuel | Natural Gas |
| Heating Type | Baseboard Heaters, Forced Air |
| Stories Total | 2 |
| Size Interior | 2436 Sqft |
| Type | House |
Parking
| Garage | 2 |
| Open |
Land
| Acreage | No |
| Size Depth | 99 Ft |
| Size Frontage | 41 Ft |
| Size Irregular | 3920 |
| Size Total | 3920 Sqft |
| Size Total Text | 3920 Sqft |
Rooms
| Level | Type | Length | Width | Dimensions |
|---|---|---|---|---|
| Basement | Foyer | 11 ft ,1 in | 15 ft ,9 in | 11 ft ,1 in x 15 ft ,9 in |
| Basement | Laundry Room | 7 ft ,9 in | 6 ft ,6 in | 7 ft ,9 in x 6 ft ,6 in |
| Basement | Bedroom 4 | 10 ft ,9 in | 9 ft ,6 in | 10 ft ,9 in x 9 ft ,6 in |
| Basement | Kitchen | 10 ft ,1 in | 8 ft ,9 in | 10 ft ,1 in x 8 ft ,9 in |
| Basement | Living Room | 8 ft ,9 in | 10 ft | 8 ft ,9 in x 10 ft |
| Basement | Bedroom 5 | 10 ft ,8 in | 7 ft ,9 in | 10 ft ,8 in x 7 ft ,9 in |
| Basement | Utility Room | 6 ft ,3 in | 6 ft ,7 in | 6 ft ,3 in x 6 ft ,7 in |
| Main Level | Living Room | 17 ft ,7 in | 14 ft ,6 in | 17 ft ,7 in x 14 ft ,6 in |
| Main Level | Kitchen | 9 ft ,3 in | 13 ft ,4 in | 9 ft ,3 in x 13 ft ,4 in |
| Main Level | Dining Room | 11 ft ,1 in | 11 ft ,3 in | 11 ft ,1 in x 11 ft ,3 in |
| Main Level | Pantry | 3 ft | 3 ft | 3 ft x 3 ft |
| Main Level | Primary Bedroom | 11 ft ,4 in | 12 ft ,5 in | 11 ft ,4 in x 12 ft ,5 in |
| Main Level | Other | 5 ft ,5 in | 4 ft ,6 in | 5 ft ,5 in x 4 ft ,6 in |
| Main Level | Bedroom 2 | 9 ft ,6 in | 8 ft ,6 in | 9 ft ,6 in x 8 ft ,6 in |
| Main Level | Bedroom 3 | 10 ft ,4 in | 11 ft ,2 in | 10 ft ,4 in x 11 ft ,2 in |
https://www.realtor.ca/real-estate/27827867/46680-uplands-road-promontory-sardis
Interested?
Contact us for more information

Brad Latham
Personal Real Estate Corporation
www.lathamteam.com/
www.facebook.com/LathamTeam
https://www.linkedin.com/LathamTeam
www.twitter.com/LathamTeam

1 - 7300 Vedder Rd
Chilliwack, British Columbia V2R 4G6
(604) 858-7179
(800) 830-7175
(604) 858-7197
www.nydarealty.britishcolumbia.remax.ca











































