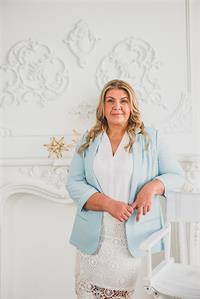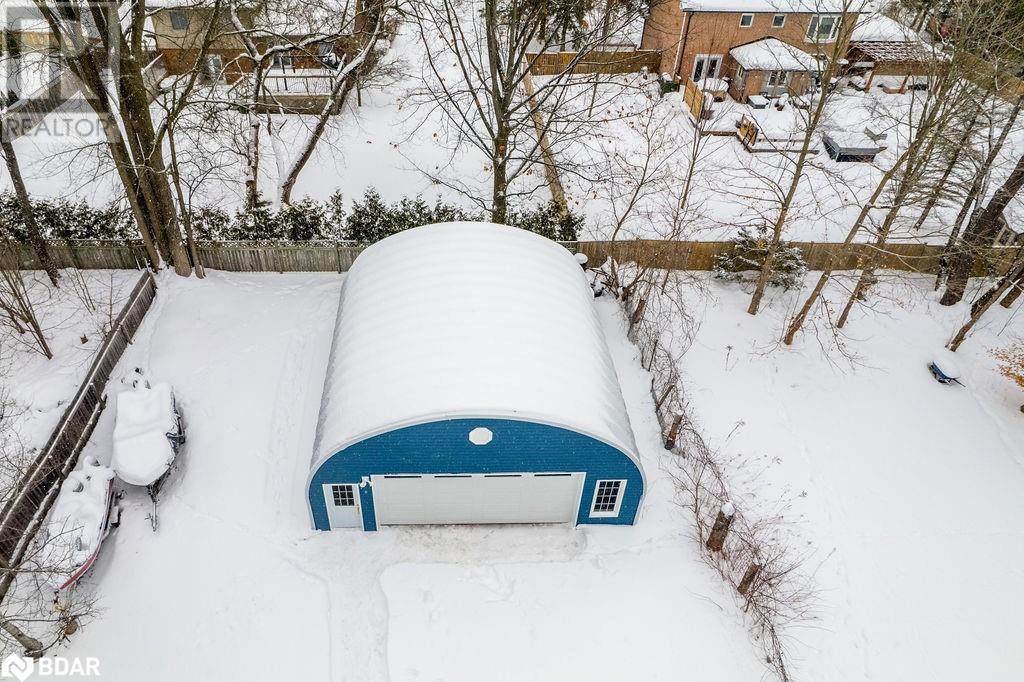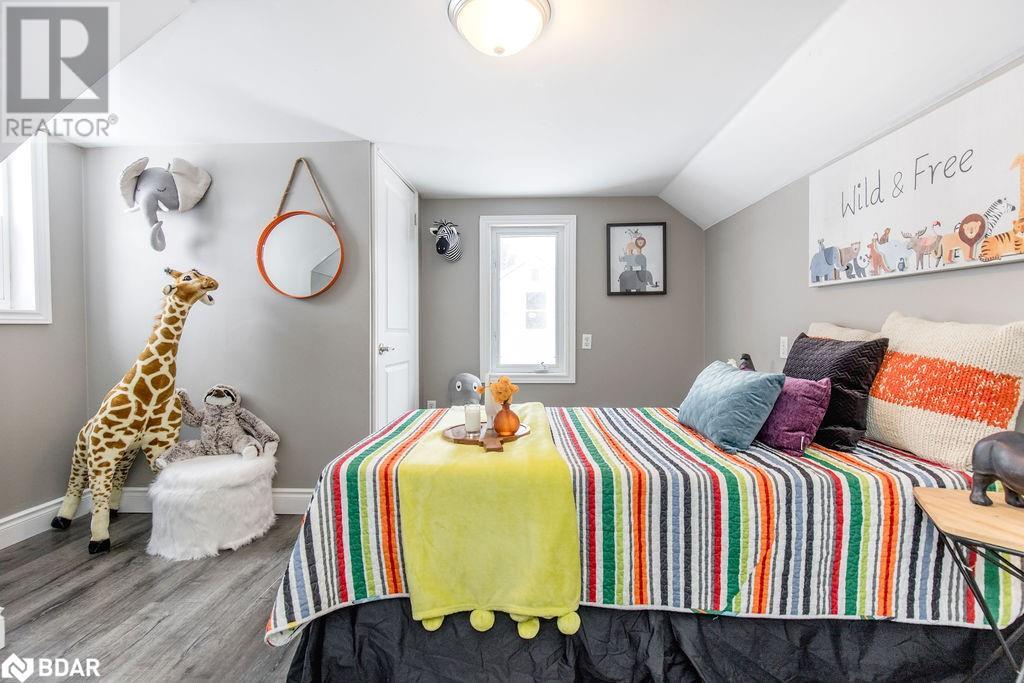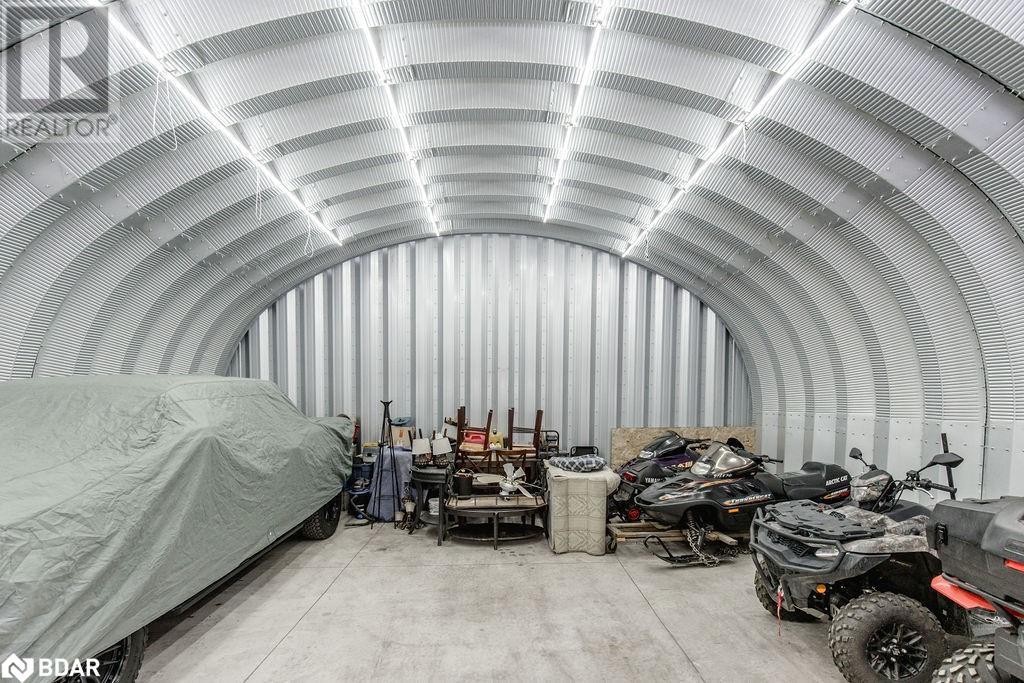This website uses cookies so that we can provide you with the best user experience possible. Cookie information is stored in your browser and performs functions such as recognising you when you return to our website and helping our team to understand which sections of the website you find most interesting and useful.
1089 Bayfield Street N Springwater, Ontario L0L 1X1
$799,900
Enjoy the best of both worlds with a peaceful country setting and convenient urban amenities! Set far back from the road, this home boasts a large backyard accessible via the drive through, attached garage. Framed by mature trees and fenced—perfect property for hosting gatherings or enjoying a quiet evening by the fire. A generous 30' x 30' detached 3+ car garage/workshop with a metal roof and 60-amp panel offers ample storage or hobby space. Inside, you’ll find laminate/LVP flooring throughout, with recent updates including the roof, furnace, windows, and deck (2017) plus a new front door (2020). The main floor features a comfortable primary bedroom, a nicely finished kitchen, and a four-piece bathroom, while two additional bedrooms occupy the upper level. The partially finished basement includes a rec room, powder room, and laundry area, making this an ideal blend of indoor comfort and outdoor fun. Outdoor enthusiasts will love the nearby snowmobile/ATV trails, skiing, golf, and hiking, while being just minutes from the quaint Village of Midhurst, Georgian Mall, and Highway 400. (id:49203)
Property Details
| MLS® Number | 40688775 |
| Property Type | Single Family |
| Amenities Near By | Place Of Worship, Schools, Shopping, Ski Area |
| Community Features | Quiet Area, Community Centre |
| Equipment Type | None |
| Features | Conservation/green Belt, Country Residential, Automatic Garage Door Opener |
| Parking Space Total | 7 |
| Rental Equipment Type | None |
Building
| Bathroom Total | 2 |
| Bedrooms Above Ground | 3 |
| Bedrooms Total | 3 |
| Appliances | Dryer, Refrigerator, Stove, Water Softener, Washer, Window Coverings, Garage Door Opener |
| Basement Development | Partially Finished |
| Basement Type | Full (partially Finished) |
| Construction Style Attachment | Detached |
| Cooling Type | None |
| Exterior Finish | Aluminum Siding |
| Foundation Type | Block |
| Half Bath Total | 1 |
| Heating Fuel | Natural Gas |
| Heating Type | Forced Air |
| Stories Total | 2 |
| Size Interior | 1500 Sqft |
| Type | House |
| Utility Water | Municipal Water |
Parking
| Attached Garage | |
| Detached Garage |
Land
| Access Type | Road Access, Highway Access, Highway Nearby |
| Acreage | No |
| Land Amenities | Place Of Worship, Schools, Shopping, Ski Area |
| Sewer | Septic System |
| Size Depth | 311 Ft |
| Size Frontage | 60 Ft |
| Size Total Text | Under 1/2 Acre |
| Zoning Description | R1 |
Rooms
| Level | Type | Length | Width | Dimensions |
|---|---|---|---|---|
| Second Level | Bedroom | 8'9'' x 8'9'' | ||
| Second Level | Bedroom | 9'9'' x 8'9'' | ||
| Basement | 2pc Bathroom | 6'0'' x 8'0'' | ||
| Basement | Recreation Room | 12'6'' x 22'4'' | ||
| Main Level | 4pc Bathroom | 8'0'' x 9'0'' | ||
| Main Level | Bedroom | 11'4'' x 8'8'' | ||
| Main Level | Living Room | 13'2'' x 11'4'' | ||
| Main Level | Dining Room | 11'5'' x 7'4'' | ||
| Main Level | Kitchen | 10'7'' x 9'5'' |
https://www.realtor.ca/real-estate/27825114/1089-bayfield-street-n-springwater
Interested?
Contact us for more information

Jackie Jones
Broker
(705) 739-1002
www.joneshomes.ca/
www.facebook.com/barrierealtors/
https://www.instagram.com/jackiejonesteam

566 Bryne Drive, Unit: B1
Barrie, Ontario L4N 9P6
(705) 739-1000
(705) 739-1002
www.remaxcrosstown.ca/

Angela Parisi
Salesperson
(705) 739-1002

A-566 Bryne Drive
Barrie, Ontario L4N 9P6
(705) 739-1000
(705) 739-1002
www.remaxcrosstown.ca/




















































