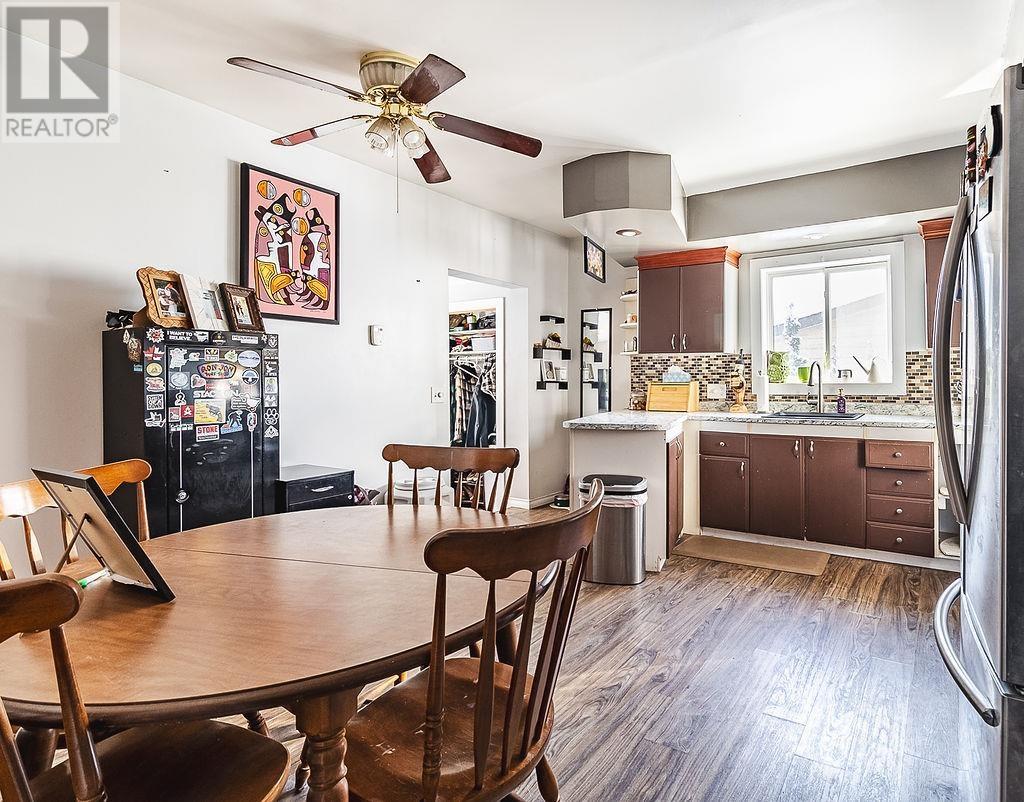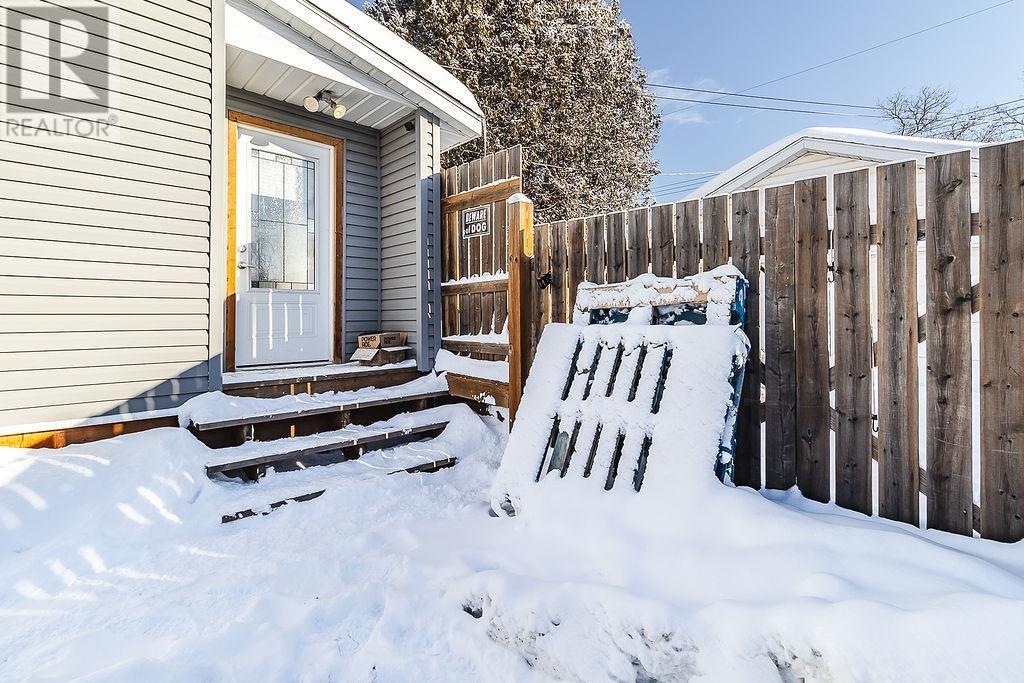This website uses cookies so that we can provide you with the best user experience possible. Cookie information is stored in your browser and performs functions such as recognising you when you return to our website and helping our team to understand which sections of the website you find most interesting and useful.
228 Beverley St Sault Ste. Marie, Ontario P6A 2S1
$219,900
This front/back duplex is ready to owner occupy or rent out! With the back one bedroom unit available for occupancy, you can enjoy the steady stream of supplemental income from the front, 2 bedroom 1 bathroom unit. Upgrades to the exterior in 2020 include shingles, ice & water shield, soffit, fascia, insulation, plus all windows and doors. The fully fenced back yard is complete with a spacious deck and plenty of planter boxes, with patio door access for your upmost convenience and the safety of your furry friends. The double detached garage has an abundance of space and is already insulated and wired. in the back one bedroom unit there is updated flooring, plumbing and a new furnace in 2020. Book your viewing today to see all that this affordable investment property has to offer! (id:49203)
Property Details
| MLS® Number | SM250126 |
| Property Type | Single Family |
| Community Name | Sault Ste. Marie |
| Features | Paved Driveway |
Building
| Bathroom Total | 2 |
| Bedrooms Above Ground | 3 |
| Bedrooms Total | 3 |
| Age | Over 26 Years |
| Appliances | Stove, Dryer, Refrigerator, Washer |
| Architectural Style | 2 Level |
| Basement Development | Unfinished |
| Basement Type | Full (unfinished) |
| Construction Style Attachment | Semi-detached |
| Exterior Finish | Siding, Vinyl |
| Foundation Type | Stone |
| Heating Fuel | Natural Gas |
| Heating Type | Forced Air |
| Stories Total | 2 |
Parking
| Garage | |
| Detached Garage |
Land
| Acreage | No |
| Fence Type | Fenced Yard |
| Size Frontage | 39.9000 |
| Size Total Text | Under 1/2 Acre |
Rooms
| Level | Type | Length | Width | Dimensions |
|---|---|---|---|---|
| Second Level | Bedroom | 14x10 | ||
| Second Level | Ensuite | 8.6x4.8 | ||
| Main Level | Kitchen | 14x13 | ||
| Main Level | Living Room | 15x10.7 |
Utilities
| Electricity | Available |
| Natural Gas | Available |
https://www.realtor.ca/real-estate/27825680/228-beverley-st-sault-ste-marie-sault-ste-marie
Interested?
Contact us for more information

Sarah Lewis
Salesperson
https://sarahlewison.exprealty.com/
528 Wallace Terrace
Sault Ste. Marie, Ontario P6C 1L6

































