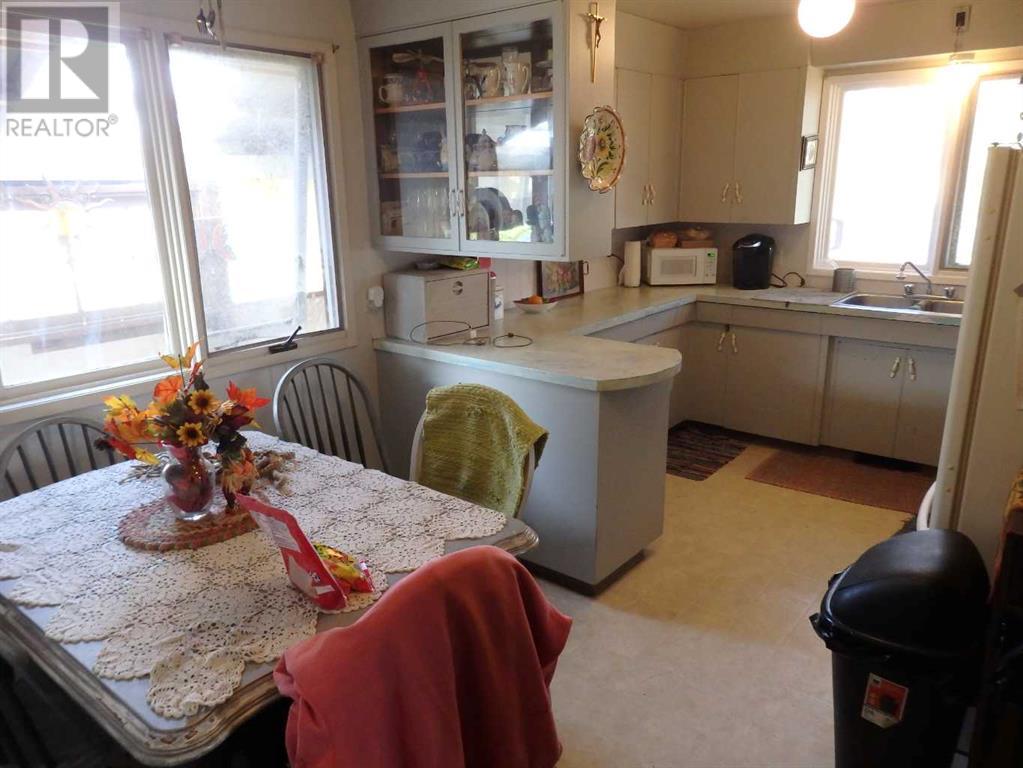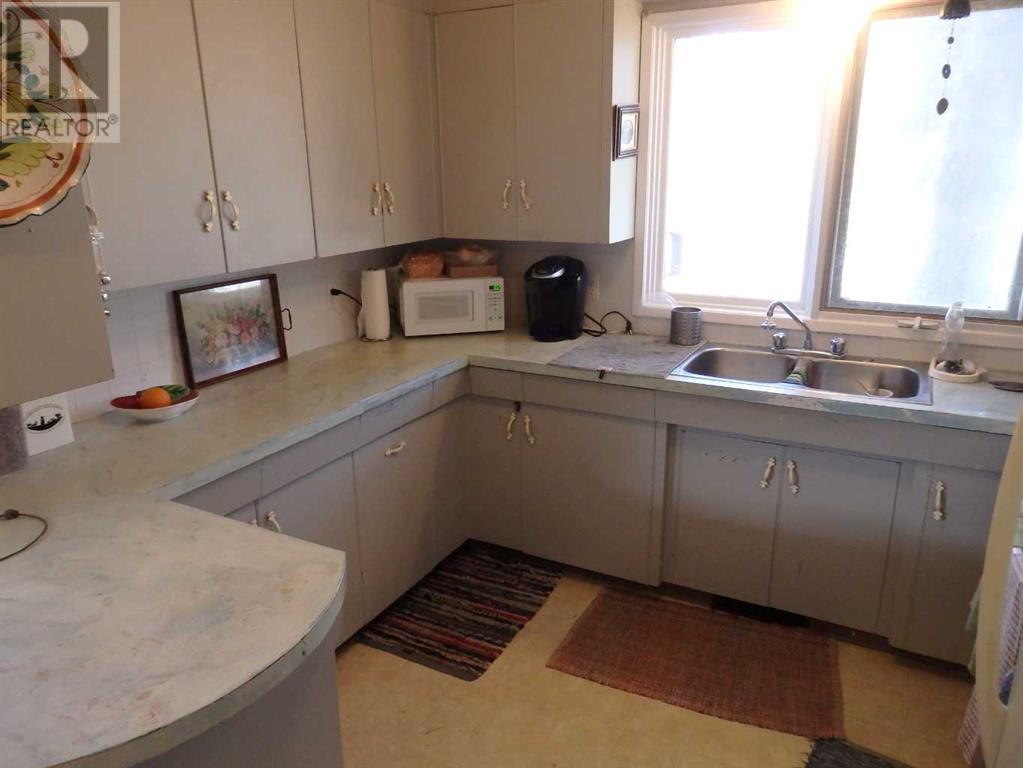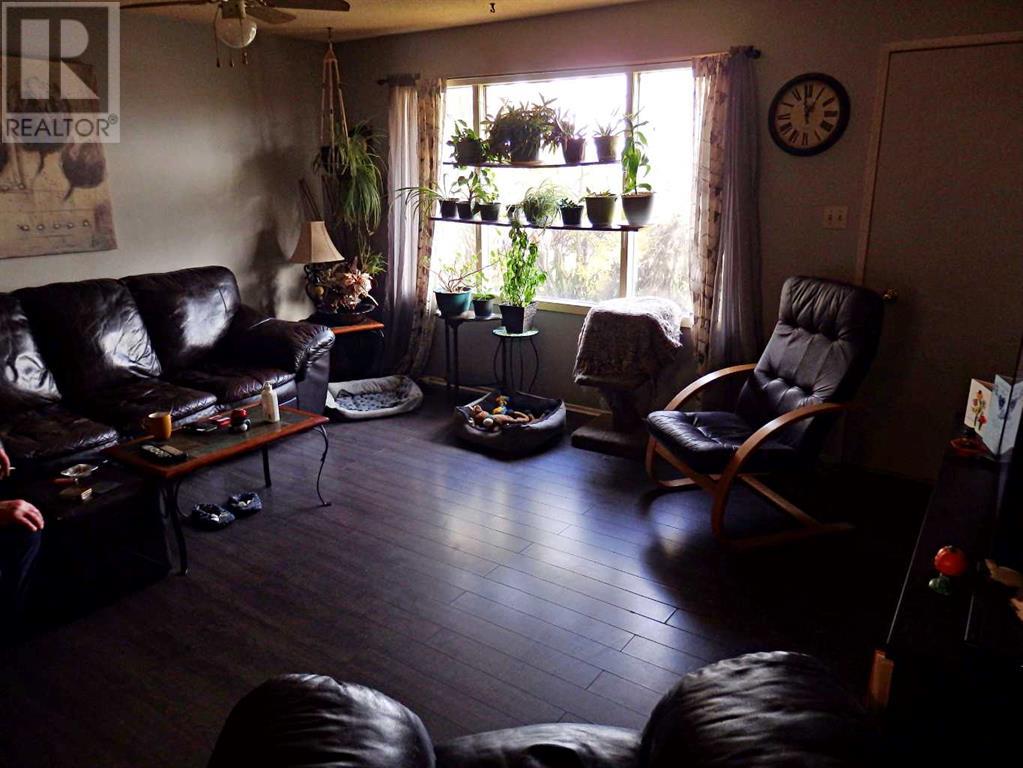This website uses cookies so that we can provide you with the best user experience possible. Cookie information is stored in your browser and performs functions such as recognising you when you return to our website and helping our team to understand which sections of the website you find most interesting and useful.
4415 52 Street Vermilion, Alberta T9X 1X9
$157,000
Prime Location Alert! Over 23,000 SQ FT of Highway Commercial Zoned land ( .53 Acres.) Fully Serviced. Situated directly off of Highway 41 near Vermilion's south-end, this parcel also supplies a 1967 bungalow, which is currently lived-in as well as a 1918 home which currently has all utilities shut off. The home remains livable and in more than decent condition - lots of life left with options for the future! (id:49203)
Property Details
| MLS® Number | A2189183 |
| Property Type | Single Family |
| Community Name | Vermilion |
| Features | Other |
| Parking Space Total | 4 |
| Plan | . |
| Structure | Porch, Porch, Porch |
Building
| Bathroom Total | 2 |
| Bedrooms Above Ground | 3 |
| Bedrooms Below Ground | 1 |
| Bedrooms Total | 4 |
| Appliances | Refrigerator, Stove, Washer & Dryer |
| Architectural Style | Bungalow |
| Basement Development | Partially Finished |
| Basement Type | Full (partially Finished) |
| Constructed Date | 1967 |
| Construction Style Attachment | Detached |
| Cooling Type | None |
| Flooring Type | Laminate, Linoleum |
| Foundation Type | Poured Concrete |
| Half Bath Total | 1 |
| Heating Type | Forced Air |
| Stories Total | 1 |
| Size Interior | 987 Sqft |
| Total Finished Area | 987 Sqft |
| Type | House |
Parking
| Parking Pad |
Land
| Acreage | No |
| Fence Type | Not Fenced |
| Size Irregular | 0.53 |
| Size Total | 0.53 Ac|21,780 - 32,669 Sqft (1/2 - 3/4 Ac) |
| Size Total Text | 0.53 Ac|21,780 - 32,669 Sqft (1/2 - 3/4 Ac) |
| Zoning Description | C3 - Highway Commercial |
Rooms
| Level | Type | Length | Width | Dimensions |
|---|---|---|---|---|
| Basement | 2pc Bathroom | .00 Ft x .00 Ft | ||
| Basement | Bedroom | 11.08 Ft x 9.50 Ft | ||
| Main Level | Dining Room | 8.25 Ft x 9.75 Ft | ||
| Main Level | Kitchen | 8.25 Ft x 9.50 Ft | ||
| Main Level | 4pc Bathroom | .00 Ft x .00 Ft | ||
| Main Level | Bedroom | 9.00 Ft x 10.00 Ft | ||
| Main Level | Bedroom | 9.50 Ft x 9.75 Ft | ||
| Main Level | Primary Bedroom | 11.08 Ft x 9.50 Ft |
https://www.realtor.ca/real-estate/27826656/4415-52-street-vermilion-vermilion
Interested?
Contact us for more information

Doug Charlesworth
Broker
4932 50 Ave
Vermilion, Alberta T9X 1A4
(780) 581-8588

















