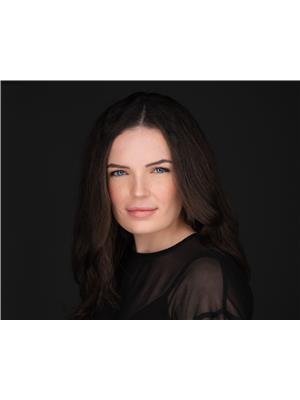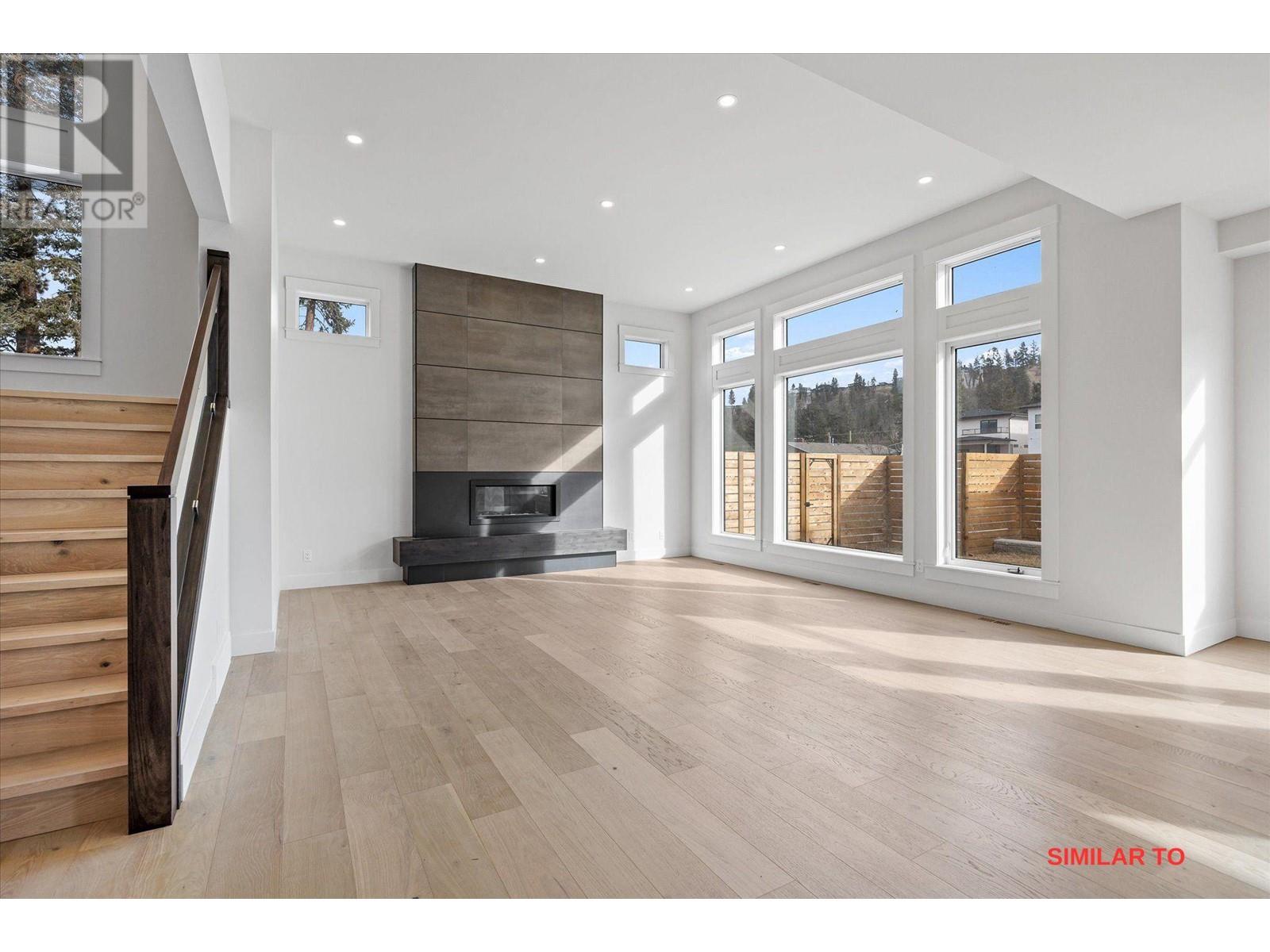This website uses cookies so that we can provide you with the best user experience possible. Cookie information is stored in your browser and performs functions such as recognising you when you return to our website and helping our team to understand which sections of the website you find most interesting and useful.
4621 Fordham Road Kelowna, British Columbia V1W 1P2
$2,099,000
120K Price Reduction on a Must-See Home with Flexible Spec Options in a Great Location! This stunning 6-bedroom, 5-bathroom home showcases impeccable craftsmanship & elegant design. Step into the inviting main level where a spacious open-concept layout seamlessly connects the living, dining, and kitchen areas, flowing out to a fully fenced yard with patio and option for pool to complete your backyard oasis! Culinary enthusiasts will delight in the chef’s kitchen featuring a large island, stylish quartz countertops, custom Pedini Italian cabinetry, and a butler's pantry for added convenience. The impressive great room boasts soaring 12-foot ceilings, modern linear fireplace, and expansive windows filling the space with natural light. Upstairs, discover a luxurious primary suite with a spa-like ensuite and European-style walk-in wardrobe. This functional upstairs layout also includes two well-appointed bedrooms, another bathroom, a well-designed laundry room, and a flex room. The lower level is framed and insulated, providing a solid foundation for your personal touch. It's a blank canvas ready for you to bring your own ideas and transform it into the perfect space to suit your family's needs. It also provides the opportunity for a 2 bed 1 bath suite with a demised partition wall and its own patio. A large double car garage with EV charging station and ample storage space meets all your needs. Located near beaches, shops, schools, golf courses, breweries and vineyards and more! (id:49203)
Property Details
| MLS® Number | 10332443 |
| Property Type | Single Family |
| Neigbourhood | Lower Mission |
| Amenities Near By | Park, Recreation, Schools, Shopping |
| Community Features | Family Oriented, Pets Allowed |
| Features | Central Island |
| Parking Space Total | 4 |
| Water Front Type | Other |
Building
| Bathroom Total | 5 |
| Bedrooms Total | 6 |
| Appliances | Refrigerator, Dishwasher, Dryer, Range - Electric, Washer |
| Basement Type | Full |
| Constructed Date | 2025 |
| Construction Style Attachment | Detached |
| Cooling Type | Central Air Conditioning |
| Exterior Finish | Other, Stone, Wood Siding |
| Fireplace Fuel | Gas |
| Fireplace Present | Yes |
| Fireplace Type | Unknown |
| Flooring Type | Carpeted, Hardwood, Tile |
| Half Bath Total | 1 |
| Heating Type | See Remarks |
| Roof Material | Asphalt Shingle |
| Roof Style | Unknown |
| Stories Total | 2 |
| Size Interior | 4720 Sqft |
| Type | House |
| Utility Water | Municipal Water |
Parking
| Attached Garage | 2 |
Land
| Acreage | No |
| Fence Type | Fence |
| Land Amenities | Park, Recreation, Schools, Shopping |
| Sewer | Municipal Sewage System |
| Size Frontage | 70 Ft |
| Size Irregular | 0.17 |
| Size Total | 0.17 Ac|under 1 Acre |
| Size Total Text | 0.17 Ac|under 1 Acre |
| Zoning Type | Unknown |
Rooms
| Level | Type | Length | Width | Dimensions |
|---|---|---|---|---|
| Second Level | Other | 10'2'' x 7'2'' | ||
| Second Level | Primary Bedroom | 13'11'' x 19' | ||
| Second Level | Laundry Room | 6'3'' x 10' | ||
| Second Level | Family Room | 19'1'' x 15'6'' | ||
| Second Level | Full Ensuite Bathroom | 12'6'' x 17'4'' | ||
| Second Level | Bedroom | 12'11'' x 12' | ||
| Second Level | Bedroom | 13'8'' x 13'3'' | ||
| Second Level | Full Bathroom | 6'11'' x 10'2'' | ||
| Lower Level | Utility Room | 7' x 15'9'' | ||
| Lower Level | Living Room | 19'3'' x 16'6'' | ||
| Lower Level | Kitchen | 9'3'' x 14'6'' | ||
| Lower Level | Bedroom | 21'7'' x 11'3'' | ||
| Lower Level | Bedroom | 15'3'' x 12'9'' | ||
| Lower Level | Bedroom | 13'9'' x 11'8'' | ||
| Lower Level | Full Bathroom | 9'1'' x 8'5'' | ||
| Lower Level | Full Bathroom | 10'7'' x 5'9'' | ||
| Main Level | Pantry | 5'8'' x 10'4'' | ||
| Main Level | Office | 12'11'' x 12'1'' | ||
| Main Level | Mud Room | 16'5'' x 12'5'' | ||
| Main Level | Living Room | 24'11'' x 18' | ||
| Main Level | Kitchen | 16'6'' x 17'3'' | ||
| Main Level | Foyer | 16'8'' x 17'3'' | ||
| Main Level | Dining Room | 13'6'' x 9'7'' | ||
| Main Level | Partial Bathroom | 6'11'' x 9'1'' |
https://www.realtor.ca/real-estate/27827128/4621-fordham-road-kelowna-lower-mission
Interested?
Contact us for more information

Erin Graham

#1 - 1890 Cooper Road
Kelowna, British Columbia V1Y 8B7
(250) 860-1100
(250) 860-0595
https://royallepagekelowna.com/

Gary Graham
www.grahamrealestate.ca/
https://www.facebook.com/GaryGrahamRealtor
https://www.linkedin.com/in/garygrahamkelowna/
https://www.instagram.com/garygrahamrealtor/

#1 - 1890 Cooper Road
Kelowna, British Columbia V1Y 8B7
(250) 860-1100
(250) 860-0595
https://royallepagekelowna.com/





















