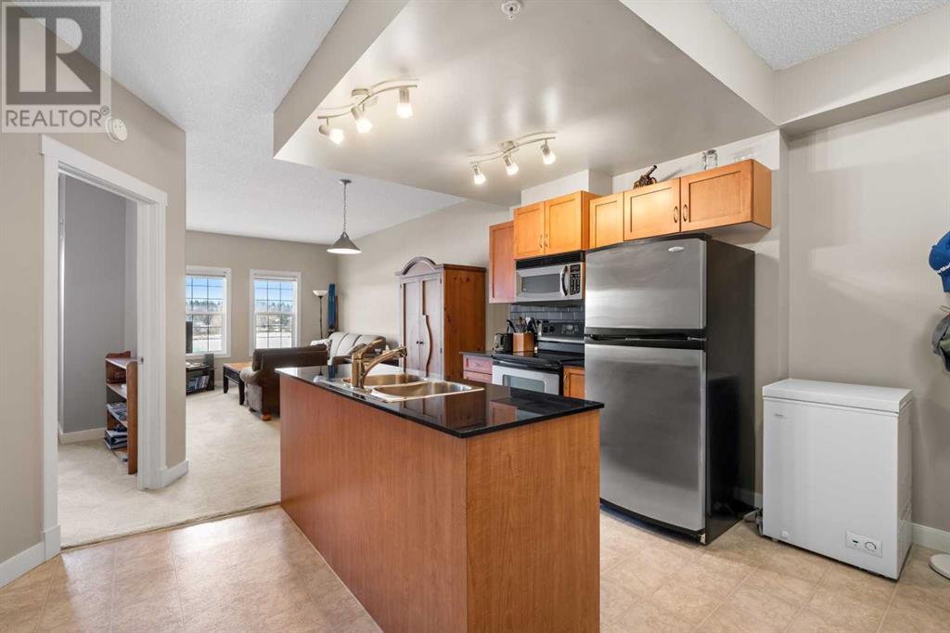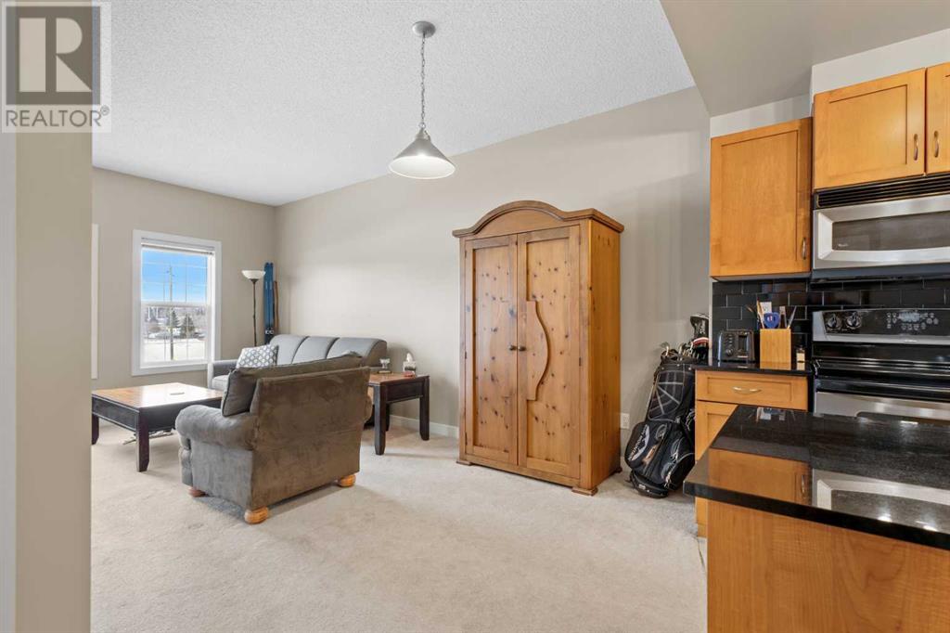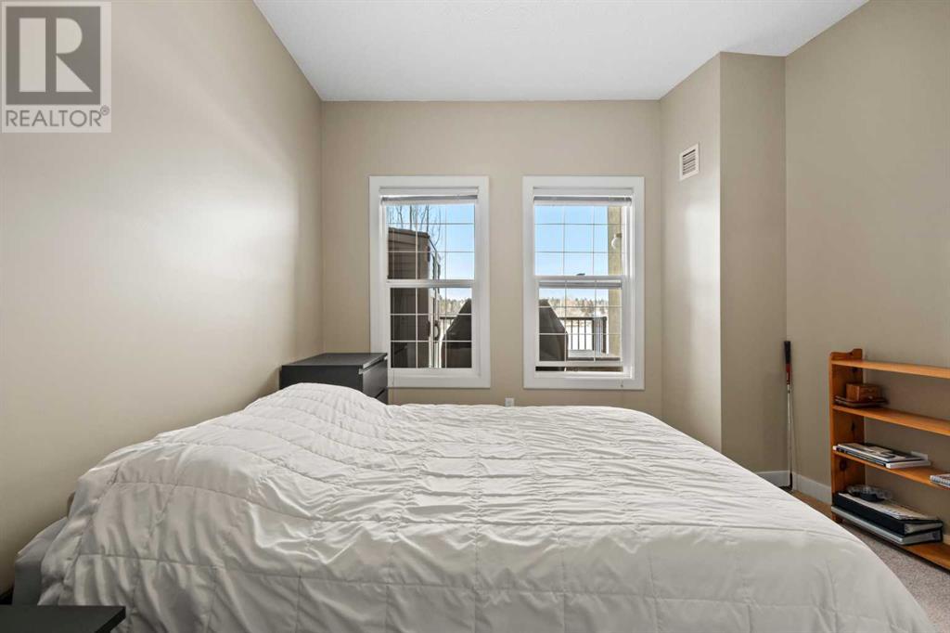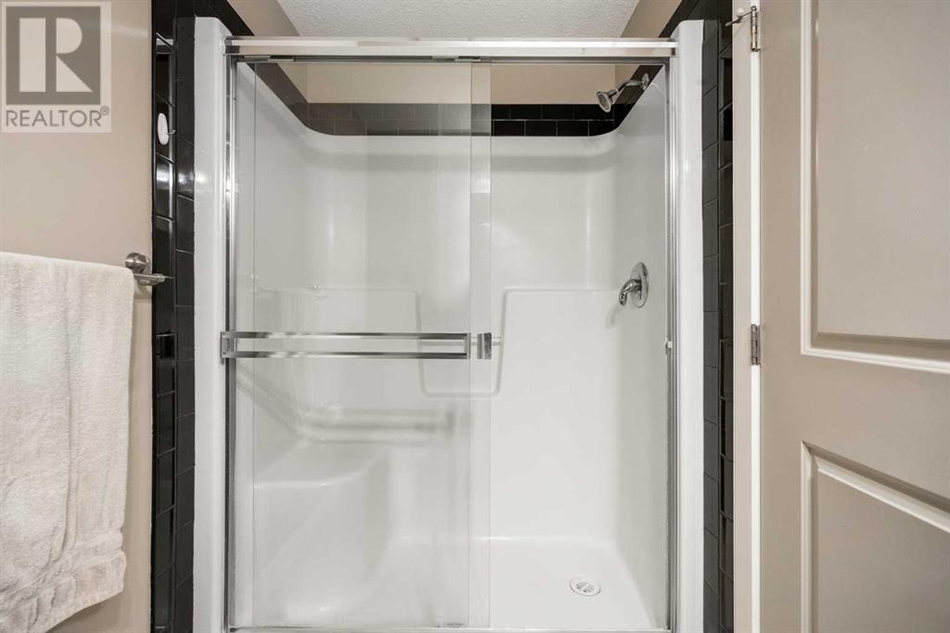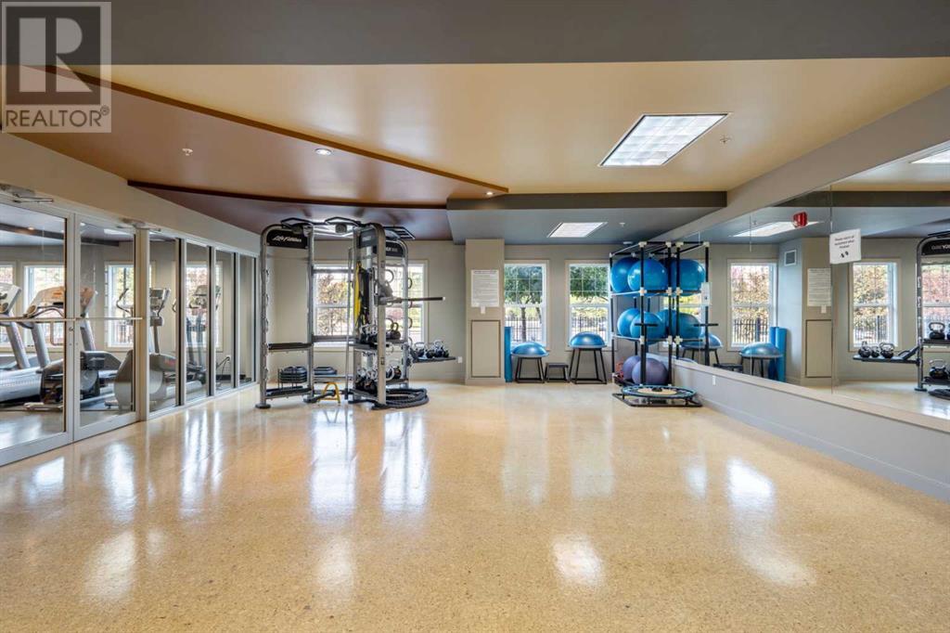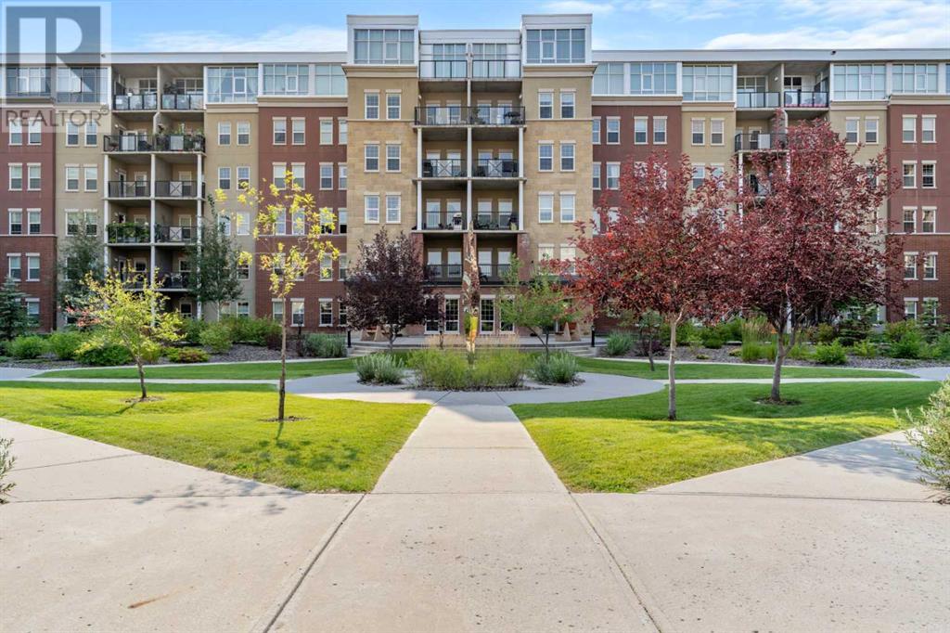This website uses cookies so that we can provide you with the best user experience possible. Cookie information is stored in your browser and performs functions such as recognising you when you return to our website and helping our team to understand which sections of the website you find most interesting and useful.
4413, 11811 Lake Fraser Drive Se Calgary, Alberta T2J 7J1
$269,900Maintenance, Electricity, Heat, Insurance, Interior Maintenance, Parking, Property Management, Reserve Fund Contributions, Sewer, Waste Removal, Water
$517.26 Monthly
Maintenance, Electricity, Heat, Insurance, Interior Maintenance, Parking, Property Management, Reserve Fund Contributions, Sewer, Waste Removal, Water
$517.26 MonthlyGreat value in this 4th floor, west facing 1 bedroom + flex space in the Gateway Southcentre. A very well designed, open concept floor plan that has been meticulously cared for. Stylish kitchen showcasing granite countertops, stainless steel appliances, double sink + subway tile backsplash. Enjoy the flex space just inside the door as a home office, bar table or pantry storage. The blended living + dining areas are ideal for entertaining friends and family. Topping off the perks of the unit are: large bedroom, west facing balcony with gas BBQ connection, in-suite laundry + underground titled parking stall with storage. Don't forget about the great building amenities: full gym + yoga studio, owner's lounge with kitchen, interior courtyard, onsite guest suites + several designated guest parking stalls. Condo fees include ALL of your main utilities! A prime location in Calgary's south sector with close proximity to Southcentre mall, easy access to MacLeod Trail, Anderson, transit, Fish Creek Park and all sort of pubs, restaurants + grocery options. (id:49203)
Property Details
| MLS® Number | A2189153 |
| Property Type | Single Family |
| Community Name | Lake Bonavista |
| Amenities Near By | Park, Schools, Shopping |
| Community Features | Pets Allowed With Restrictions |
| Features | Guest Suite, Gas Bbq Hookup, Parking |
| Parking Space Total | 1 |
| Plan | 0614475 |
Building
| Bathroom Total | 1 |
| Bedrooms Above Ground | 1 |
| Bedrooms Total | 1 |
| Amenities | Exercise Centre, Guest Suite, Party Room, Recreation Centre |
| Appliances | Washer, Refrigerator, Dishwasher, Stove, Dryer, Microwave Range Hood Combo, Window Coverings |
| Constructed Date | 2006 |
| Construction Style Attachment | Attached |
| Cooling Type | None |
| Exterior Finish | Stone, Stucco |
| Flooring Type | Carpeted, Linoleum |
| Heating Type | Forced Air |
| Stories Total | 6 |
| Size Interior | 574 Sqft |
| Total Finished Area | 574 Sqft |
| Type | Apartment |
Parking
| Underground |
Land
| Acreage | No |
| Land Amenities | Park, Schools, Shopping |
| Size Total Text | Unknown |
| Zoning Description | Dc |
Rooms
| Level | Type | Length | Width | Dimensions |
|---|---|---|---|---|
| Main Level | Other | 15.50 Ft x 13.92 Ft | ||
| Main Level | Living Room/dining Room | 17.83 Ft x 10.83 Ft | ||
| Main Level | Bedroom | 11.25 Ft x 11.08 Ft | ||
| Main Level | 3pc Bathroom | 9.00 Ft x 4.83 Ft |
https://www.realtor.ca/real-estate/27827366/4413-11811-lake-fraser-drive-se-calgary-lake-bonavista
Interested?
Contact us for more information

Joel J. Gwillim
Associate
(403) 266-0941
www.calgary-condos.com/
@joelgwillim/

#100, 707 - 10 Avenue S.w.
Calgary, Alberta T2R 0B3
(403) 294-1500
(403) 266-0941

