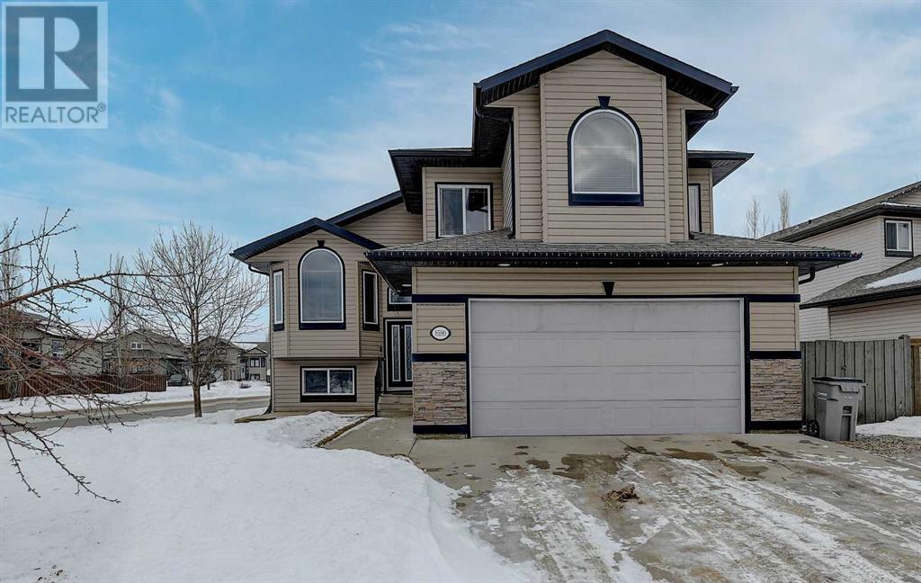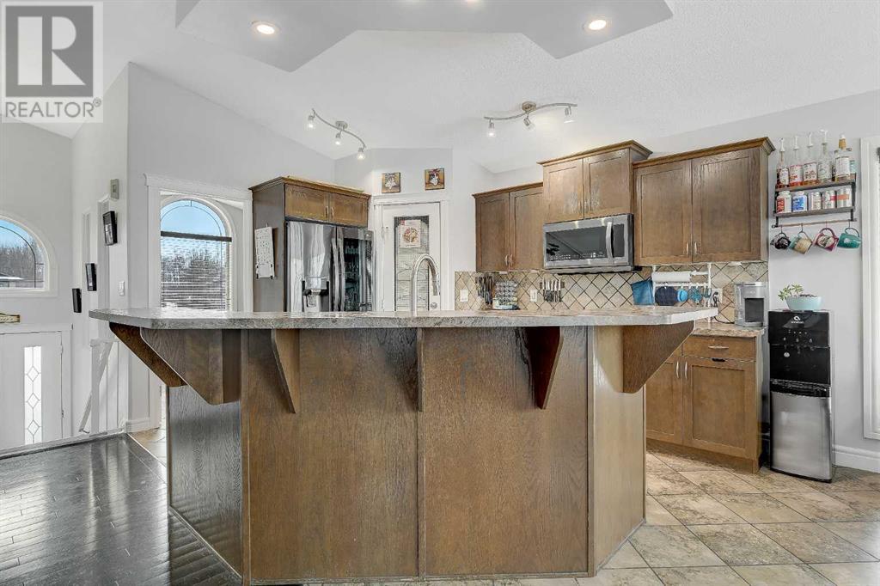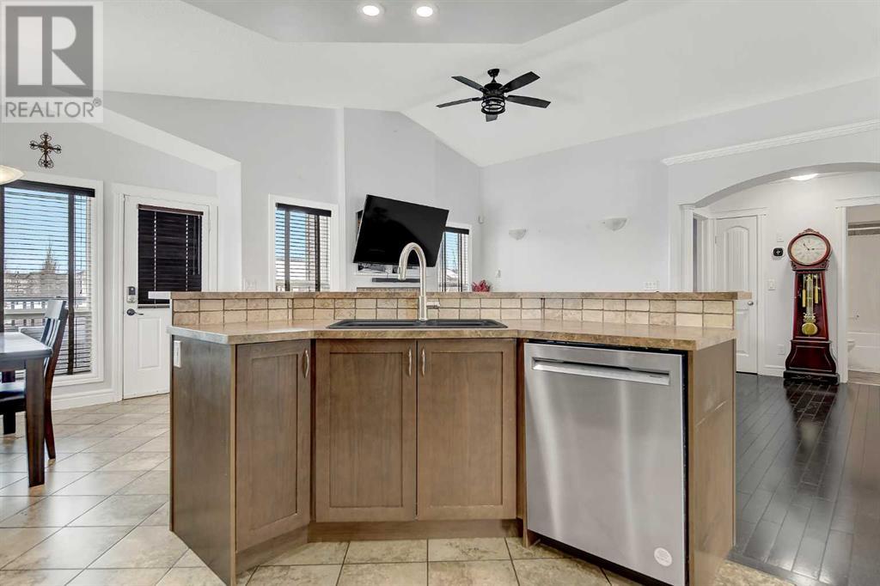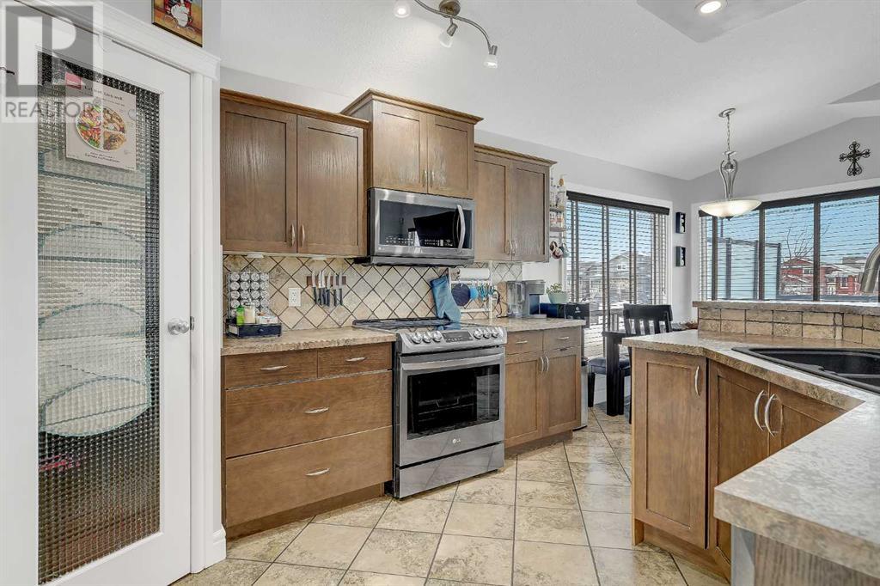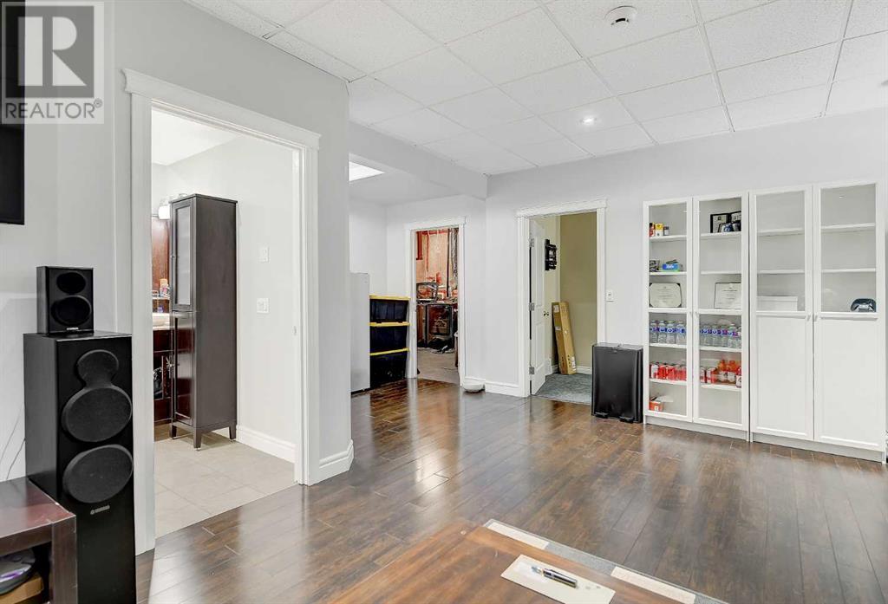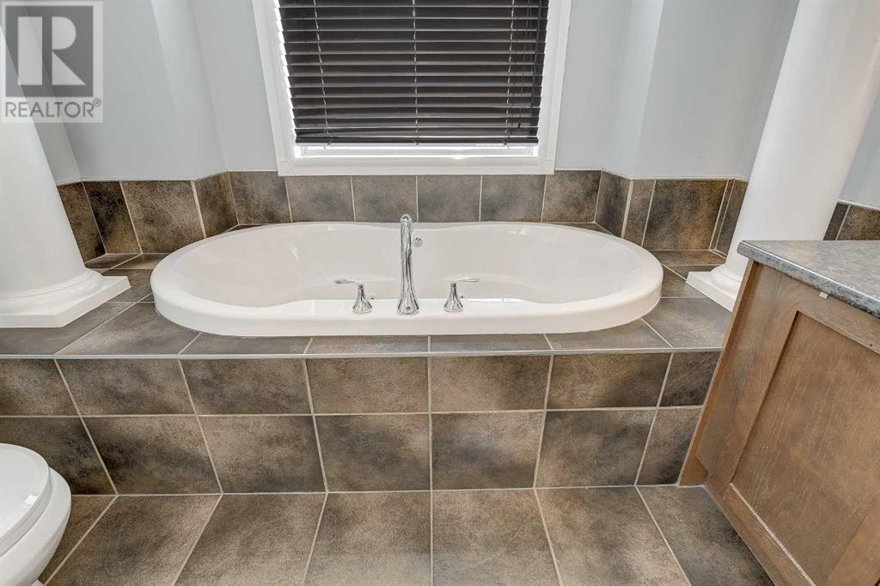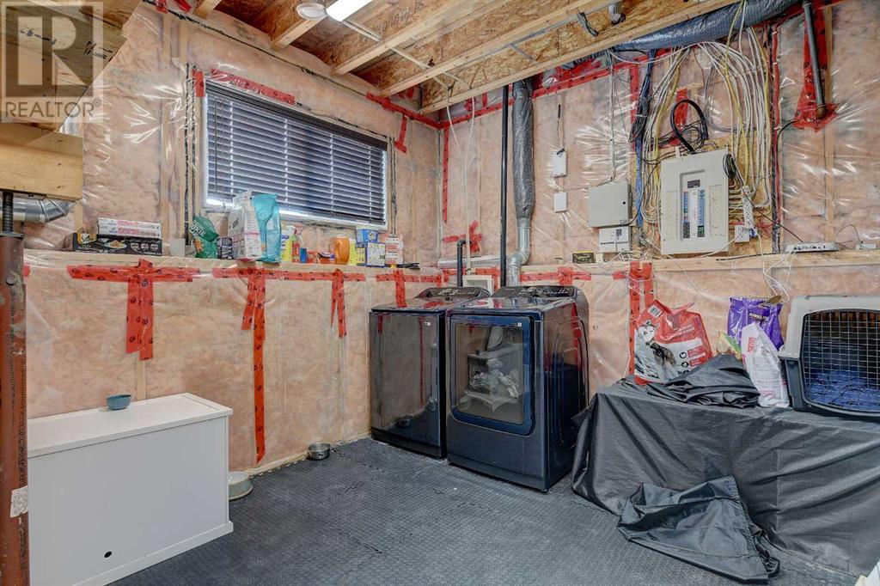This website uses cookies so that we can provide you with the best user experience possible. Cookie information is stored in your browser and performs functions such as recognising you when you return to our website and helping our team to understand which sections of the website you find most interesting and useful.
8590 69 Avenue Grande Prairie, Alberta T8X 0C8
$479,900
Welcome to this stunning, modified bi-level home in the highly sought-after community of Signature Falls! With 4 bedrooms and 3 bathrooms, this beautifully designed property offers a spacious open floor plan and soaring ceilings in the living and kitchen areas—perfect for entertaining.The cozy living room features a charming fireplace, creating a warm and inviting ambiance. The master suite is a true retreat, boasting a luxurious jetted tub, dual sinks, and a generous layout for ultimate comfort. For added convenience, the basement includes another full bathroom with a jetted tub—an ideal spot to unwind after a long day.The kitchen is equipped with a modern, updated appliance package, while ceiling fans throughout the home ensure comfort during the summer months. At the front of the house, a bright and airy office space with south-facing windows offers the perfect environment for work or study.The fully finished basement also houses the laundry area, while the heated garage is a dream for any car enthusiast. Featuring epoxy flooring and custom cabinetry, the garage provides ample storage and workspace, along with RV parking alongside it for additional convenience.Nestled in the serene Signature Falls community, you'll enjoy picturesque greenery, ponds, and walking trails right at your doorstep. Located on the eastern edge of town, this peaceful oasis offers easy access to the county while remaining connected via a city bus route with a stop conveniently located across the street.Don’t miss the chance to call this exceptional home your own—schedule your viewing today! (id:49203)
Property Details
| MLS® Number | A2189424 |
| Property Type | Single Family |
| Community Name | Signature Falls |
| Amenities Near By | Playground, Schools, Shopping |
| Parking Space Total | 6 |
| Plan | 0625802 |
| Structure | Deck |
Building
| Bathroom Total | 3 |
| Bedrooms Above Ground | 3 |
| Bedrooms Below Ground | 1 |
| Bedrooms Total | 4 |
| Appliances | Washer, Refrigerator, Dishwasher, Stove, Dryer, Window Coverings |
| Architectural Style | Bi-level |
| Basement Development | Finished |
| Basement Type | Full (finished) |
| Constructed Date | 2006 |
| Construction Material | Wood Frame |
| Construction Style Attachment | Detached |
| Fireplace Present | Yes |
| Fireplace Total | 2 |
| Flooring Type | Carpeted, Ceramic Tile, Hardwood, Laminate |
| Foundation Type | Poured Concrete |
| Heating Type | Forced Air |
| Size Interior | 1533 Sqft |
| Total Finished Area | 1533 Sqft |
| Type | House |
Parking
| Attached Garage | 2 |
Land
| Acreage | No |
| Fence Type | Fence |
| Land Amenities | Playground, Schools, Shopping |
| Size Frontage | 12.9 M |
| Size Irregular | 686.30 |
| Size Total | 686.3 M2|7,251 - 10,889 Sqft |
| Size Total Text | 686.3 M2|7,251 - 10,889 Sqft |
| Zoning Description | Rg |
Rooms
| Level | Type | Length | Width | Dimensions |
|---|---|---|---|---|
| Lower Level | Bedroom | 12.83 Ft x 13.33 Ft | ||
| Lower Level | 4pc Bathroom | 10.58 Ft x 15.33 Ft | ||
| Main Level | Bedroom | 10.83 Ft x 11.25 Ft | ||
| Main Level | Bedroom | 9.58 Ft x 10.67 Ft | ||
| Main Level | 4pc Bathroom | 5.00 Ft x 7.83 Ft | ||
| Upper Level | Primary Bedroom | 12.42 Ft x 13.58 Ft | ||
| Upper Level | 5pc Bathroom | 8.92 Ft x 10.58 Ft |
https://www.realtor.ca/real-estate/27830083/8590-69-avenue-grande-prairie-signature-falls
Interested?
Contact us for more information

Daine Montgomery
Associate Broker
https://dainemontgomery.ca/
https://tinyurl.com/5cfydkhs
www.youtube.com/@dainemontgomery2973

201-11731 105 Street
Grande Prairie, Alberta T8V 8L1
(780) 532-7701
(780) 539-4336
https://www.sutton.com/ca/ab/grande-prairie/office/sutton-group-grande-prairie-professionals-292

