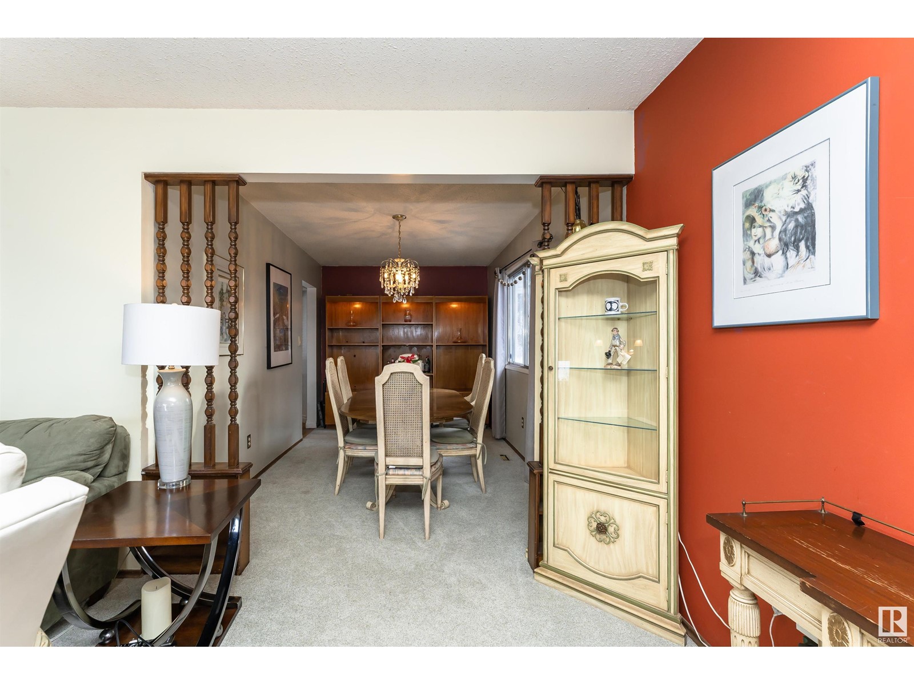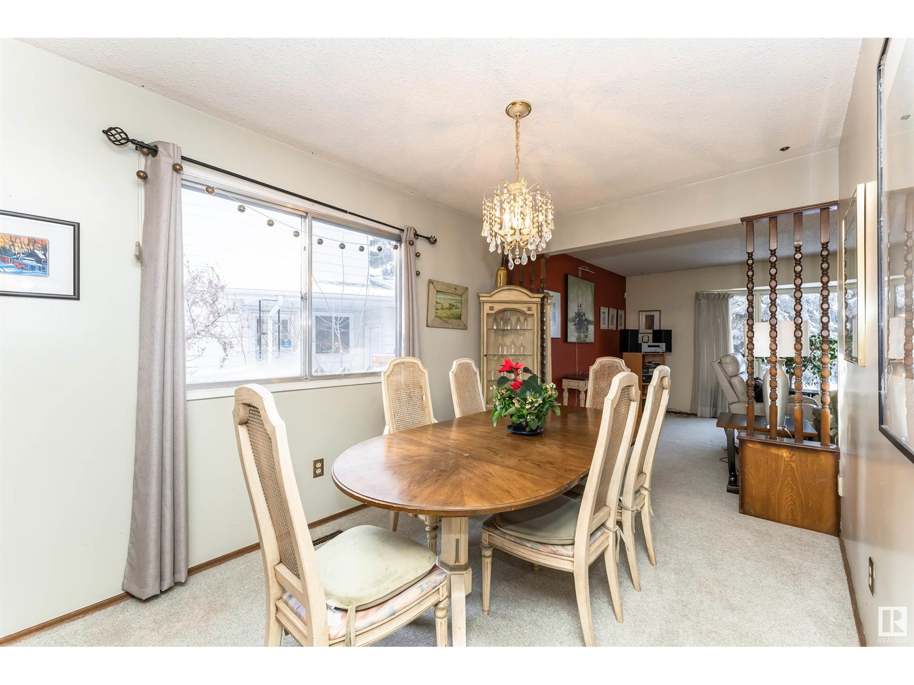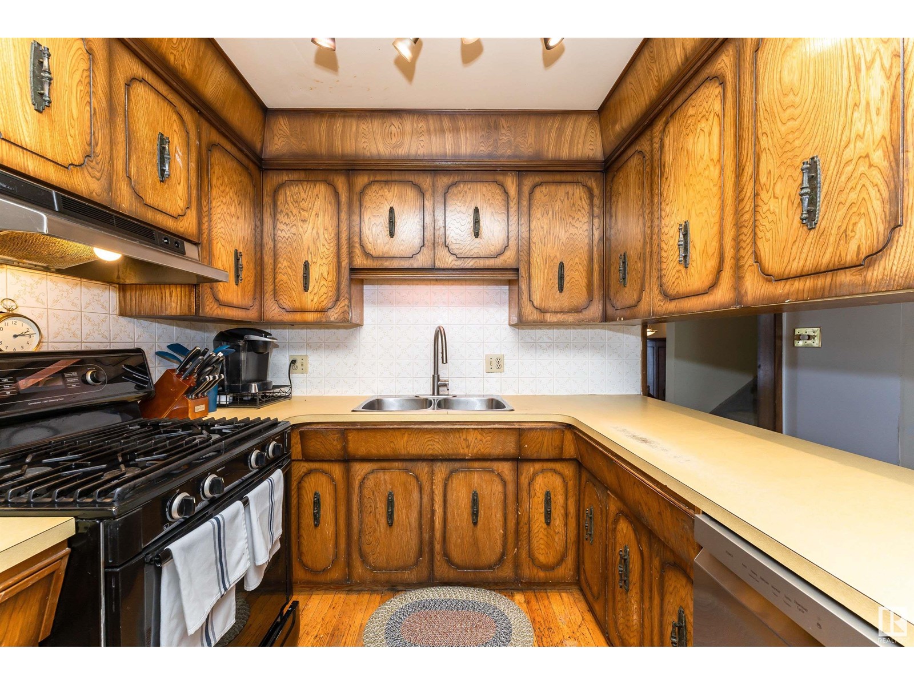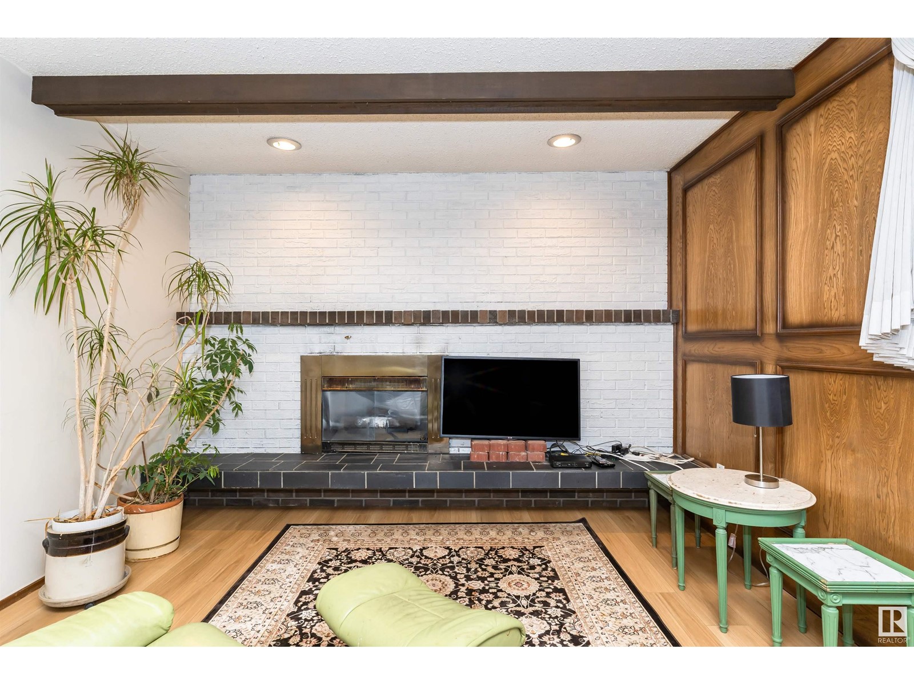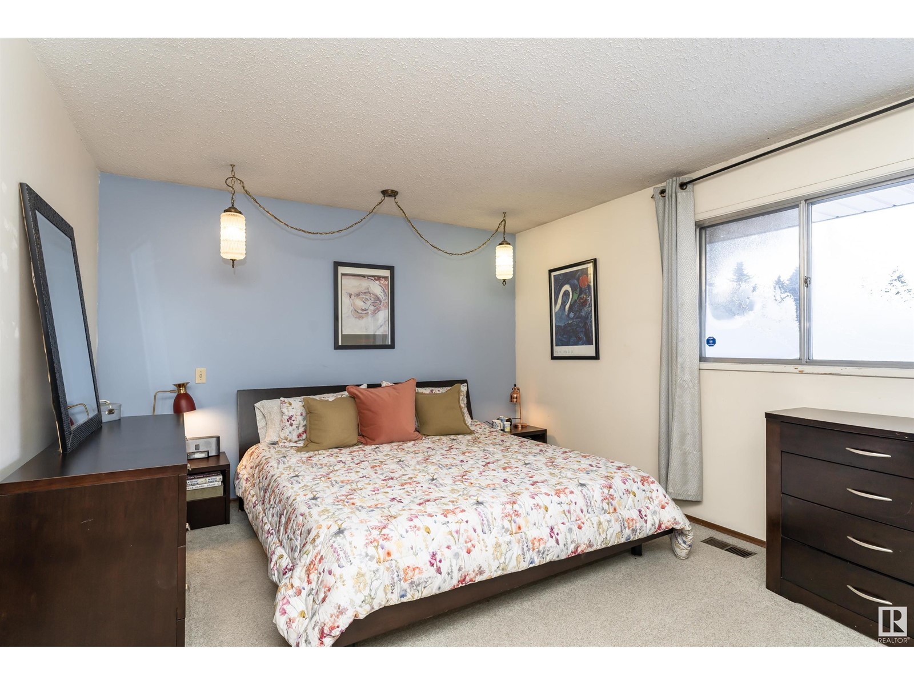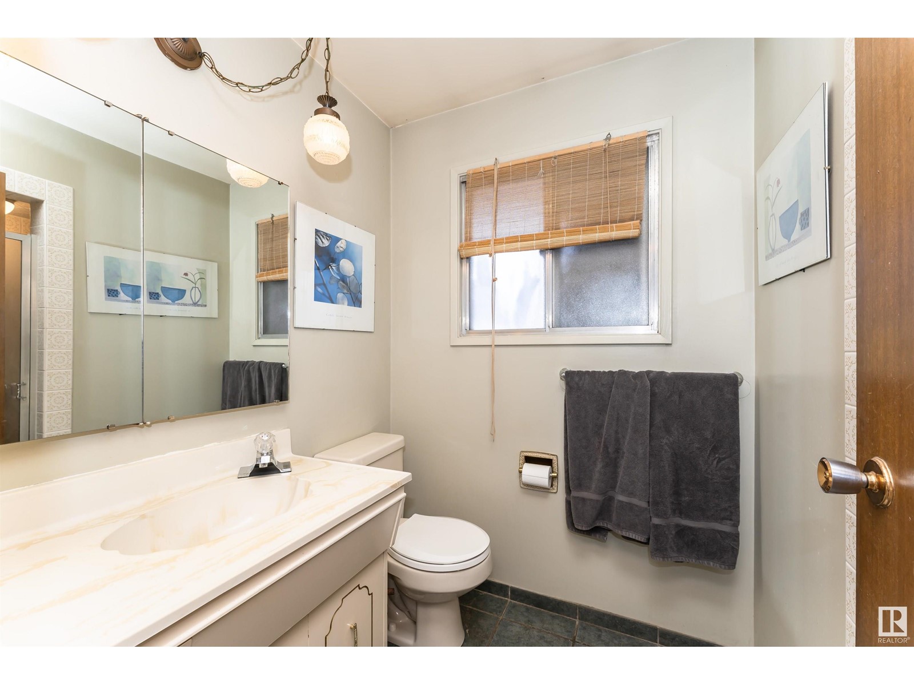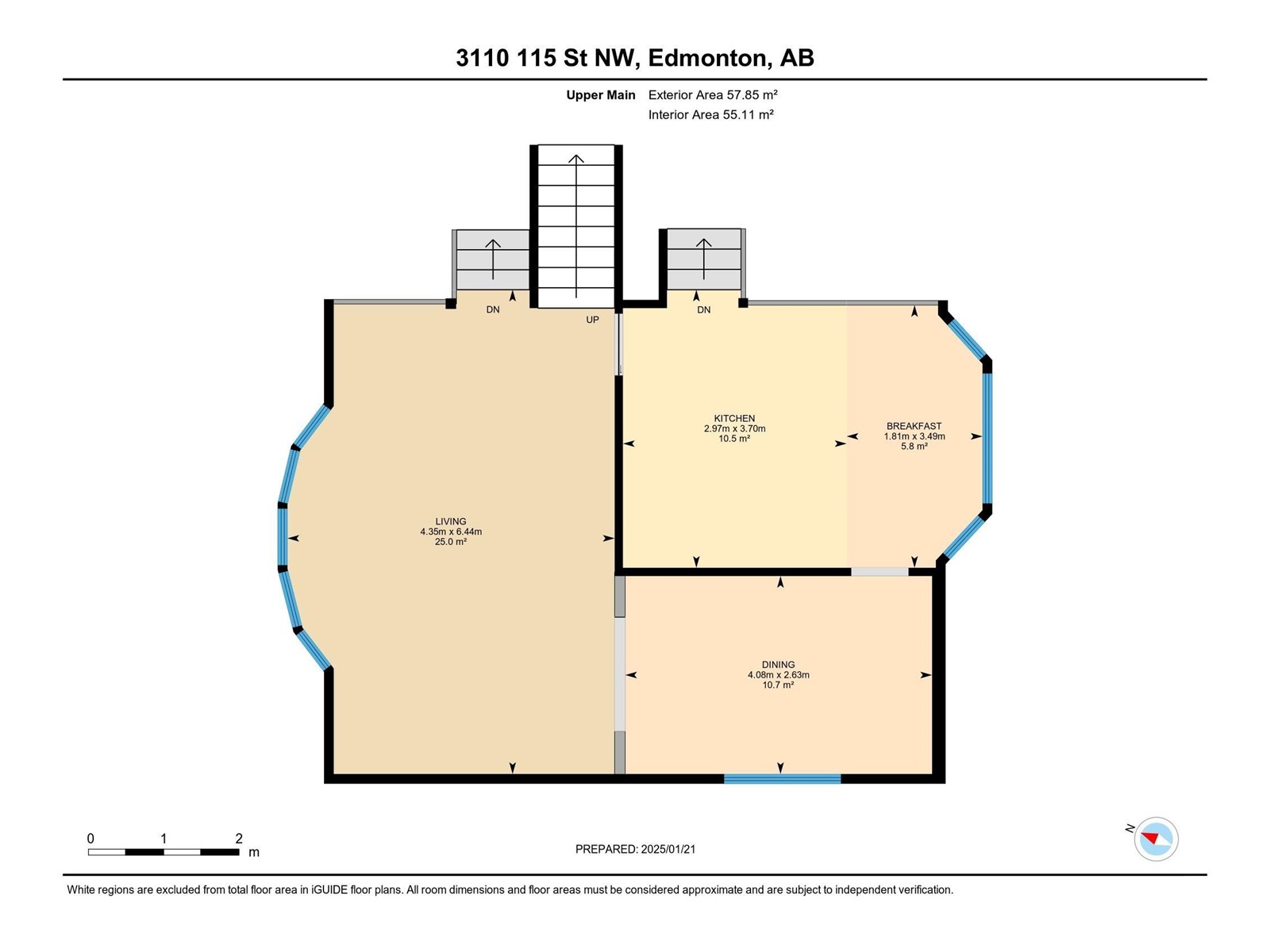This website uses cookies so that we can provide you with the best user experience possible. Cookie information is stored in your browser and performs functions such as recognising you when you return to our website and helping our team to understand which sections of the website you find most interesting and useful.
3110 115 St Nw Edmonton, Alberta T6J 3H8
$524,888
Welcome to the highly desirable community of Sweet Grass! This spacious 4-level split home, situated on a quiet cul-de-sac, offers over 2,700 sq. ft. of living space with 4 bedrooms, 2.5 baths, and an oversized double attached garage. The main level features a bright living room with a bay window, a kitchen with newer appliances—including the dishwasher—and a cozy breakfast nook, as well as a formal dining room. The ground level boasts a welcoming family room with a gas fireplace, a convenient bedroom, and a 2-piece bath. Upstairs, you'll find three generously sized bedrooms, including the primary suite with a walk-in closet and a 3-piece ensuite. The basement offers a spacious rec room, perfect for additional living space. This home comes with numerous upgrades, including newer shingles, eavestroughs, one furnace, hot water tank, washer, dryer, and dishwasher. Enjoy the large private backyard and the convenience of being close to schools, the Derrick Club, and easy access to Whitemud Drive. (id:49203)
Property Details
| MLS® Number | E4418843 |
| Property Type | Single Family |
| Neigbourhood | Sweet Grass |
| Amenities Near By | Golf Course, Playground, Public Transit, Schools, Shopping, Ski Hill |
| Features | No Smoking Home |
| Structure | Deck |
Building
| Bathroom Total | 3 |
| Bedrooms Total | 4 |
| Appliances | Dishwasher, Dryer, Garage Door Opener Remote(s), Garage Door Opener, Hood Fan, Refrigerator, Gas Stove(s), Washer, Window Coverings |
| Basement Development | Finished |
| Basement Type | Full (finished) |
| Constructed Date | 1976 |
| Construction Style Attachment | Detached |
| Fireplace Fuel | Gas |
| Fireplace Present | Yes |
| Fireplace Type | Insert |
| Half Bath Total | 1 |
| Heating Type | Forced Air |
| Size Interior | 2204.7718 Sqft |
| Type | House |
Parking
| Attached Garage |
Land
| Acreage | No |
| Fence Type | Fence |
| Land Amenities | Golf Course, Playground, Public Transit, Schools, Shopping, Ski Hill |
| Size Irregular | 584.44 |
| Size Total | 584.44 M2 |
| Size Total Text | 584.44 M2 |
Rooms
| Level | Type | Length | Width | Dimensions |
|---|---|---|---|---|
| Basement | Recreation Room | 5.81 m | 7.73 m | 5.81 m x 7.73 m |
| Basement | Utility Room | 3.35 m | 3.96 m | 3.35 m x 3.96 m |
| Main Level | Living Room | 6.44 m | 4.35 m | 6.44 m x 4.35 m |
| Main Level | Dining Room | 2.63 m | 4.08 m | 2.63 m x 4.08 m |
| Main Level | Kitchen | 3.7 m | 2.97 m | 3.7 m x 2.97 m |
| Main Level | Family Room | 6.18 m | 3.6 m | 6.18 m x 3.6 m |
| Main Level | Bedroom 4 | 3.88 m | 2.87 m | 3.88 m x 2.87 m |
| Main Level | Sunroom | 4.75 m | 2.86 m | 4.75 m x 2.86 m |
| Main Level | Breakfast | 3.49 m | 1.81 m | 3.49 m x 1.81 m |
| Upper Level | Primary Bedroom | 4.67 m | 3.64 m | 4.67 m x 3.64 m |
| Upper Level | Bedroom 2 | 3.19 m | 4.15 m | 3.19 m x 4.15 m |
| Upper Level | Bedroom 3 | 3.17 m | 3.58 m | 3.17 m x 3.58 m |
https://www.realtor.ca/real-estate/27831326/3110-115-st-nw-edmonton-sweet-grass
Interested?
Contact us for more information

Jessica S. Gurney
Associate
(780) 439-7248

100-10328 81 Ave Nw
Edmonton, Alberta T6E 1X2
(780) 439-7000
(780) 439-7248
















