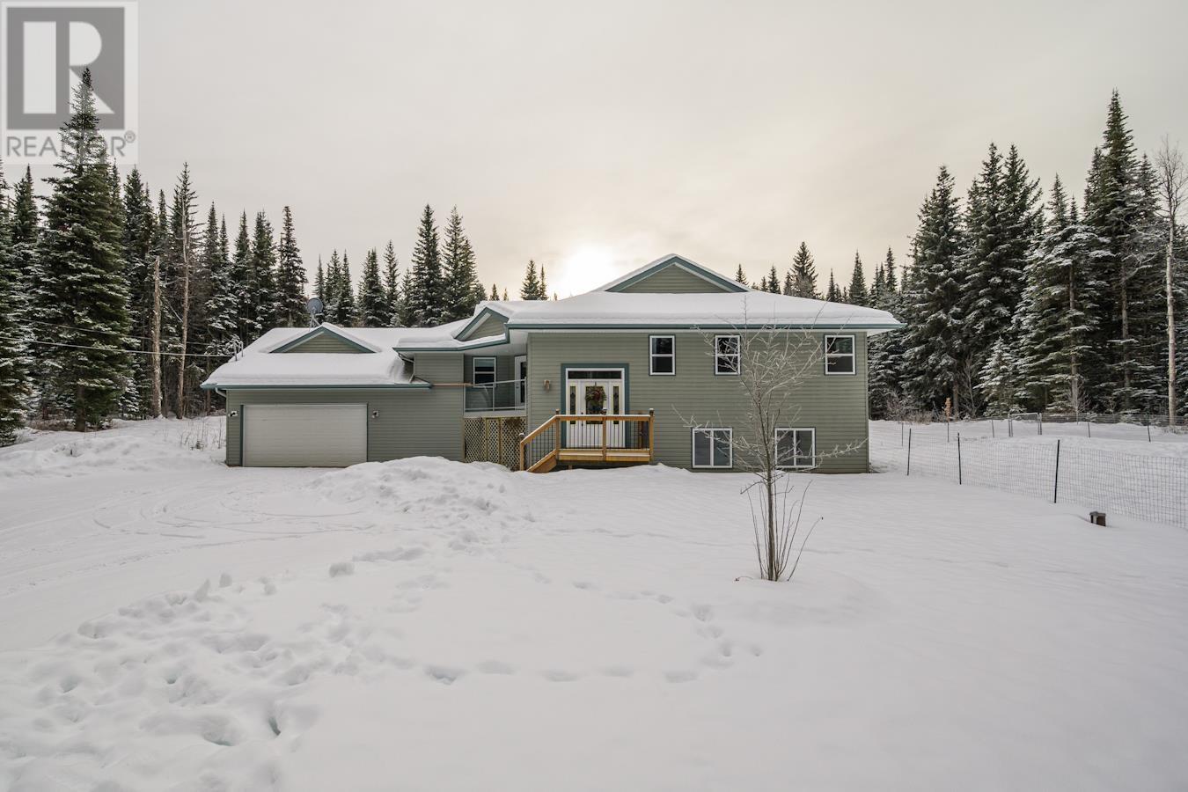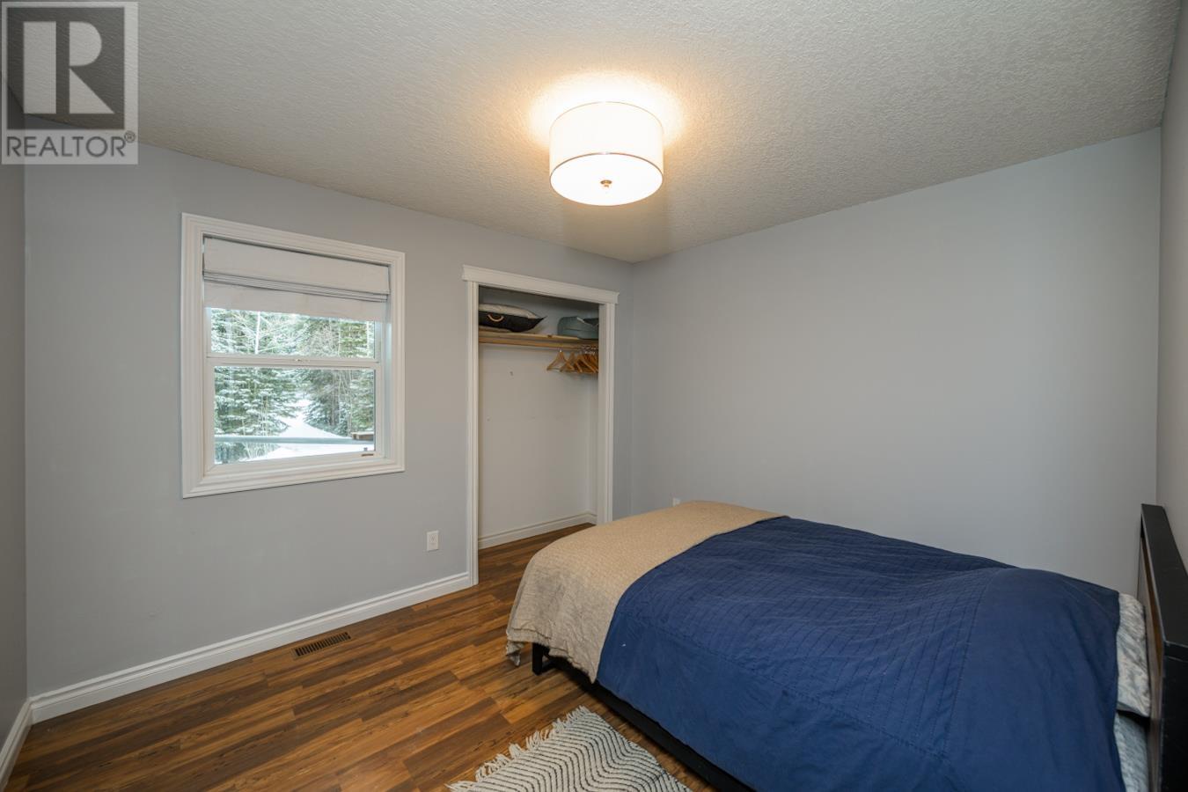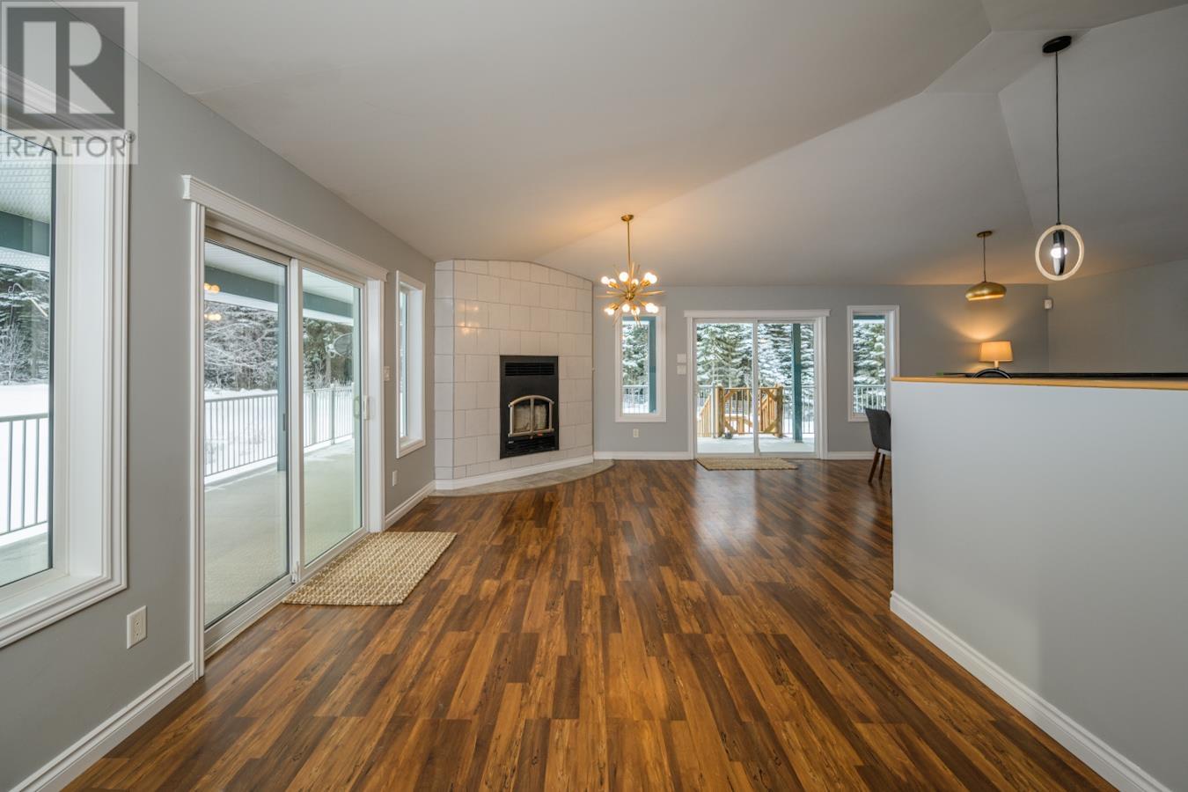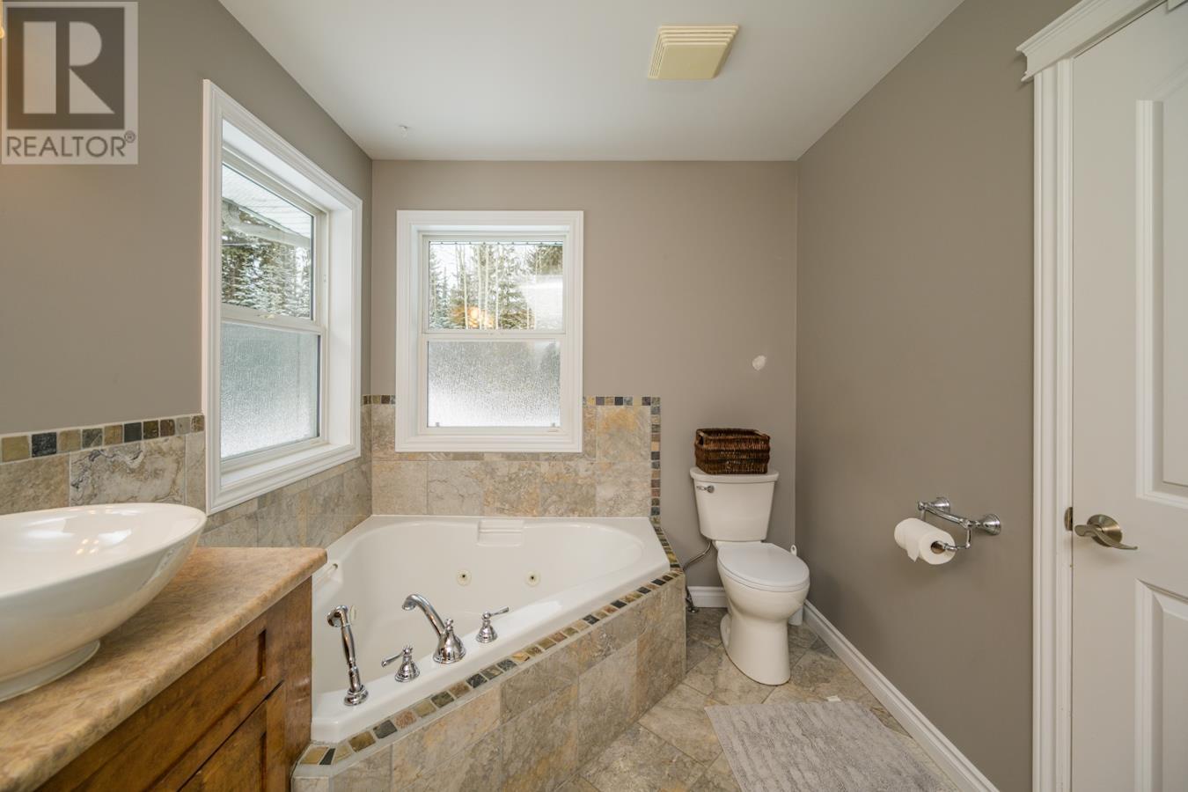This website uses cookies so that we can provide you with the best user experience possible. Cookie information is stored in your browser and performs functions such as recognising you when you return to our website and helping our team to understand which sections of the website you find most interesting and useful.
11035 Christopher Road Prince George, British Columbia V2M 7B5
$754,000
This is the one! Situated in desirable Miworth at the very top of Catherine Drive. This acreage is private and beautiful. The home is well kept and has a daylight basement with cozy fireplace and room to spare. There are 3 bedrooms up including a 5 piece primary ensuite. The main floor is filled with natural light and walks out to a nice, covered deck. The kitchen/living is open concept with sight lines so you can see everything and join in conversation. The kitchen is closed in by a horseshoe counter so that your little people and pets can be safely in the main living space while you cook dinner on your fabulous gas stove! Outside there is an extensive dog run to keep your critters safe as well. Don't wait to start enjoying the peace and quiet. (id:49203)
Property Details
| MLS® Number | R2959208 |
| Property Type | Single Family |
| View Type | View (panoramic) |
Building
| Bathroom Total | 3 |
| Bedrooms Total | 5 |
| Basement Development | Finished |
| Basement Type | Full (finished) |
| Constructed Date | 2005 |
| Construction Style Attachment | Detached |
| Exterior Finish | Vinyl Siding |
| Fireplace Present | Yes |
| Fireplace Total | 2 |
| Foundation Type | Concrete Perimeter |
| Heating Fuel | Natural Gas |
| Heating Type | Forced Air |
| Roof Material | Asphalt Shingle |
| Roof Style | Conventional |
| Stories Total | 2 |
| Size Interior | 3256 Sqft |
| Type | House |
| Utility Water | Drilled Well |
Land
| Acreage | Yes |
| Size Irregular | 5.02 |
| Size Total | 5.02 Ac |
| Size Total Text | 5.02 Ac |
Rooms
| Level | Type | Length | Width | Dimensions |
|---|---|---|---|---|
| Basement | Family Room | 22 ft ,9 in | 11 ft ,6 in | 22 ft ,9 in x 11 ft ,6 in |
| Basement | Bedroom 4 | 11 ft | 10 ft ,6 in | 11 ft x 10 ft ,6 in |
| Basement | Bedroom 5 | 27 ft | 14 ft ,7 in | 27 ft x 14 ft ,7 in |
| Basement | Storage | 11 ft ,6 in | 10 ft ,4 in | 11 ft ,6 in x 10 ft ,4 in |
| Basement | Storage | 8 ft ,4 in | 5 ft ,7 in | 8 ft ,4 in x 5 ft ,7 in |
| Basement | Laundry Room | 10 ft ,6 in | 7 ft ,6 in | 10 ft ,6 in x 7 ft ,6 in |
| Main Level | Kitchen | 12 ft ,4 in | 11 ft ,6 in | 12 ft ,4 in x 11 ft ,6 in |
| Main Level | Dining Room | 14 ft ,5 in | 11 ft ,4 in | 14 ft ,5 in x 11 ft ,4 in |
| Main Level | Living Room | 26 ft ,1 in | 11 ft | 26 ft ,1 in x 11 ft |
| Main Level | Bedroom 2 | 12 ft ,3 in | 11 ft ,4 in | 12 ft ,3 in x 11 ft ,4 in |
| Main Level | Bedroom 3 | 11 ft ,4 in | 9 ft ,1 in | 11 ft ,4 in x 9 ft ,1 in |
| Main Level | Primary Bedroom | 15 ft ,4 in | 11 ft ,1 in | 15 ft ,4 in x 11 ft ,1 in |
| Main Level | Foyer | 7 ft ,3 in | 6 ft ,1 in | 7 ft ,3 in x 6 ft ,1 in |
https://www.realtor.ca/real-estate/27831907/11035-christopher-road-prince-george
Interested?
Contact us for more information

Jen Higham
HIGHAM WALKER REAL ESTATE GROUP
www.realtypg.com/
https://www.facebook.com/Realtypg/?ref=bookmarks

1625 4th Avenue
Prince George, British Columbia V2L 3K2
(250) 564-4488
(800) 419-0709
(250) 562-3986
www.royallepageprincegeorge.com/

Rod Walker
HIGHAM WALKER REAL ESTATE GROUP
www.realtypg.com/

1625 4th Avenue
Prince George, British Columbia V2L 3K2
(250) 564-4488
(800) 419-0709
(250) 562-3986
www.royallepageprincegeorge.com/











































