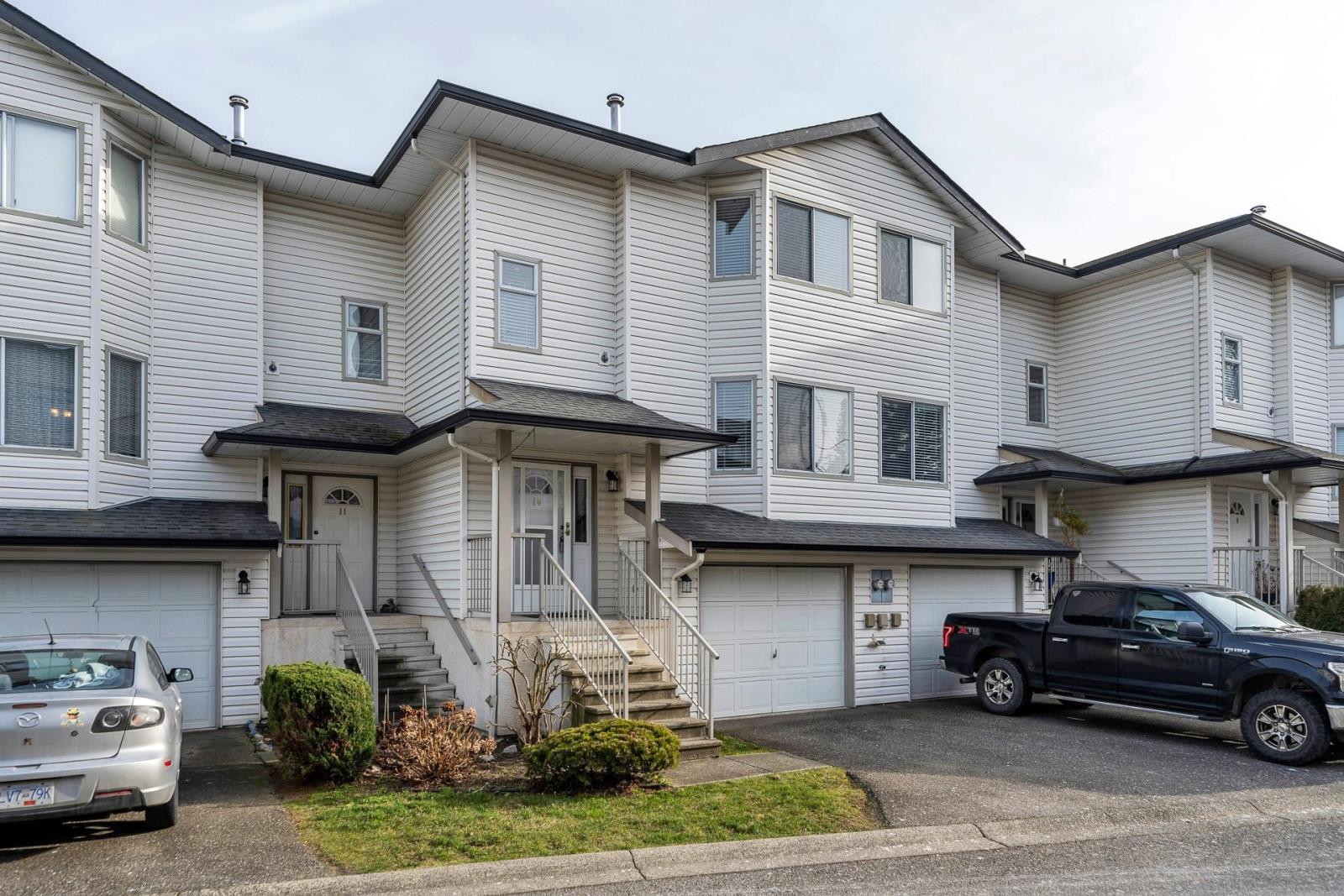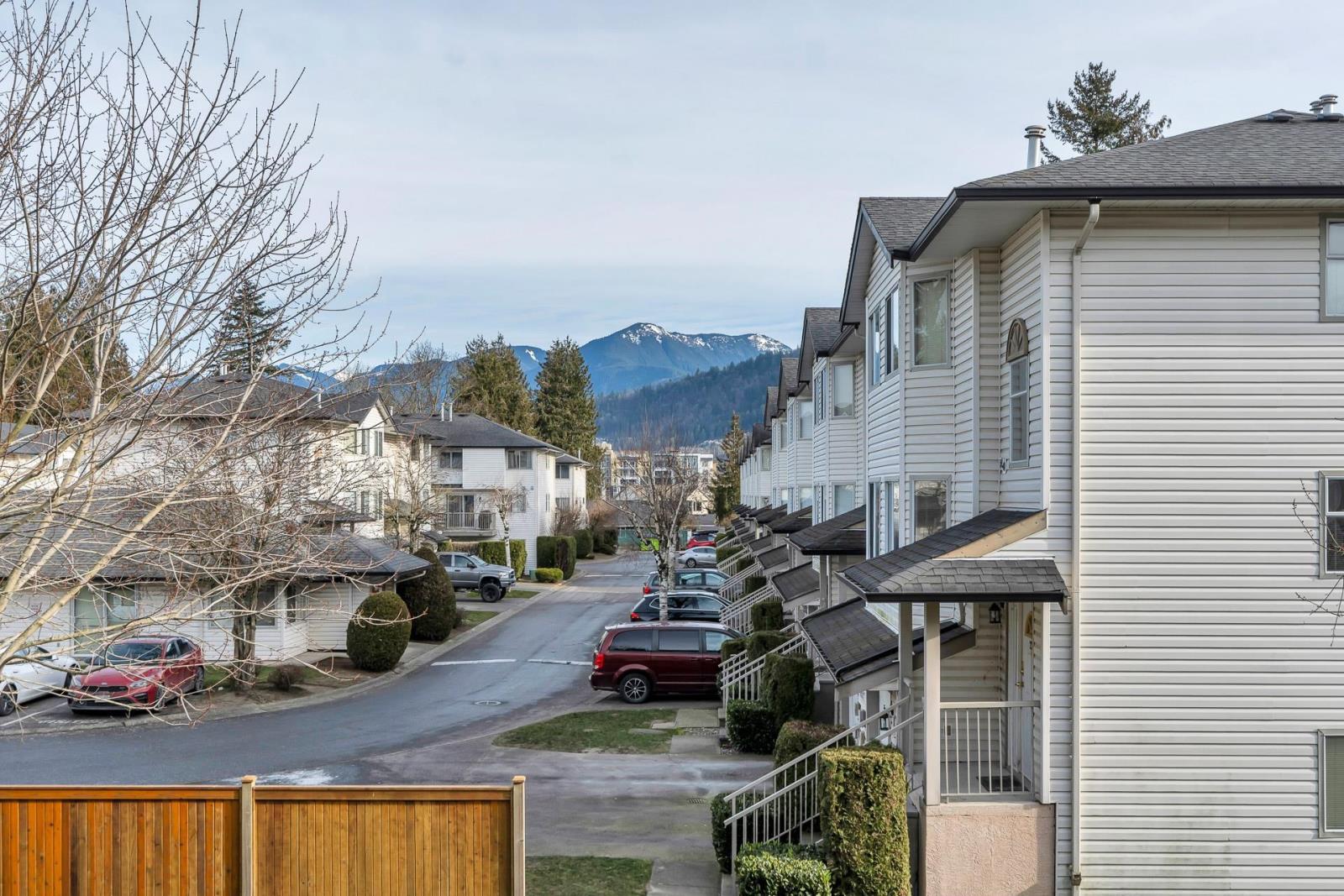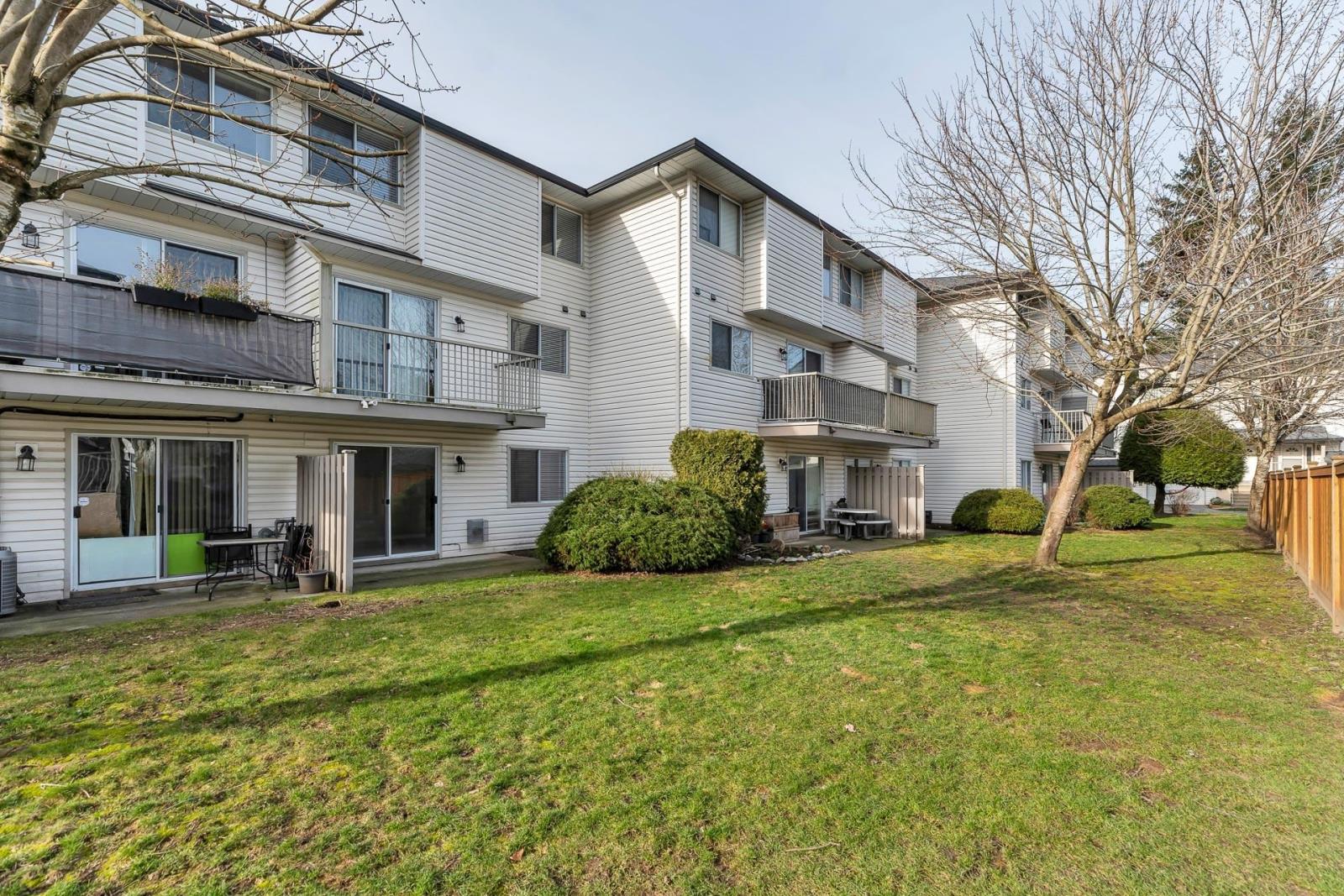This website uses cookies so that we can provide you with the best user experience possible. Cookie information is stored in your browser and performs functions such as recognising you when you return to our website and helping our team to understand which sections of the website you find most interesting and useful.
10 5904 Vedder Road, Vedder Crossing Chilliwack, British Columbia V2R 3E7
$608,888
Popular Parkview Place complex. This family friendly townhome is in a very desirable location within a well run complex. Close to shopping, schools, recreation and a couple blocks from the Garrison area. This home has been very well cared for and shows well throughout. 3 spacious bedrooms up with a large recroom down (which could easily accommodate a 4th bedroom). Bright kitchen with large eating area and East facing windows to capture the morning sun. Beautiful mountain views from all 3 levels including the balcony and level walkout patio area. Plenty of storage options including a spacious single garage. Room for an additional large vehicle on the driveway out-front. (id:49203)
Property Details
| MLS® Number | R2958669 |
| Property Type | Single Family |
| Structure | Clubhouse |
| View Type | Mountain View |
Building
| Bathroom Total | 3 |
| Bedrooms Total | 3 |
| Amenities | Laundry - In Suite |
| Appliances | Washer, Dryer, Refrigerator, Stove, Dishwasher |
| Basement Type | Partial |
| Constructed Date | 1993 |
| Construction Style Attachment | Attached |
| Fireplace Present | Yes |
| Fireplace Total | 1 |
| Fixture | Drapes/window Coverings |
| Heating Fuel | Natural Gas |
| Heating Type | Forced Air |
| Stories Total | 3 |
| Size Interior | 1616 Sqft |
| Type | Row / Townhouse |
Parking
| Garage | 1 |
| Open |
Land
| Acreage | No |
| Size Frontage | 66 Ft |
Rooms
| Level | Type | Length | Width | Dimensions |
|---|---|---|---|---|
| Above | Primary Bedroom | 11 ft ,2 in | 11 ft ,4 in | 11 ft ,2 in x 11 ft ,4 in |
| Above | Other | 6 ft ,2 in | 6 ft ,2 in | 6 ft ,2 in x 6 ft ,2 in |
| Above | Bedroom 2 | 11 ft ,1 in | 9 ft ,3 in | 11 ft ,1 in x 9 ft ,3 in |
| Above | Bedroom 3 | 9 ft ,4 in | 8 ft ,9 in | 9 ft ,4 in x 8 ft ,9 in |
| Main Level | Living Room | 12 ft | 12 ft | 12 ft x 12 ft |
| Main Level | Kitchen | 10 ft ,3 in | 10 ft ,3 in | 10 ft ,3 in x 10 ft ,3 in |
| Main Level | Eating Area | 9 ft | 10 ft | 9 ft x 10 ft |
| Main Level | Dining Room | 8 ft | 9 ft | 8 ft x 9 ft |
https://www.realtor.ca/real-estate/27832736/10-5904-vedder-road-vedder-crossing-chilliwack
Interested?
Contact us for more information
Jeff Greenhalgh
www.agentgreen.ca/
https://www.facebook.com/pages/Jeff-Greenhalgh-Agent-Green-Real-Estate/897813736931794?ref=hl

2790 Allwood Street
Abbotsford, British Columbia V2T 3R7
(604) 855-0800
(604) 855-0833
www.suttongroupwestcoastabbotsford.com/









































