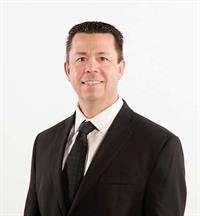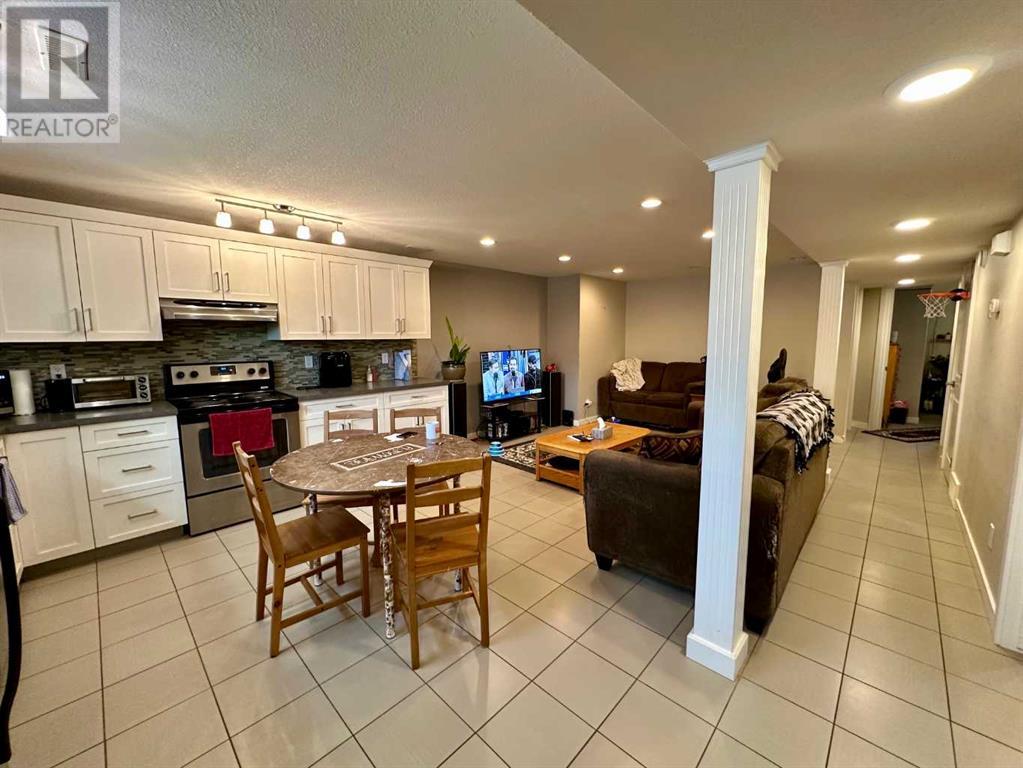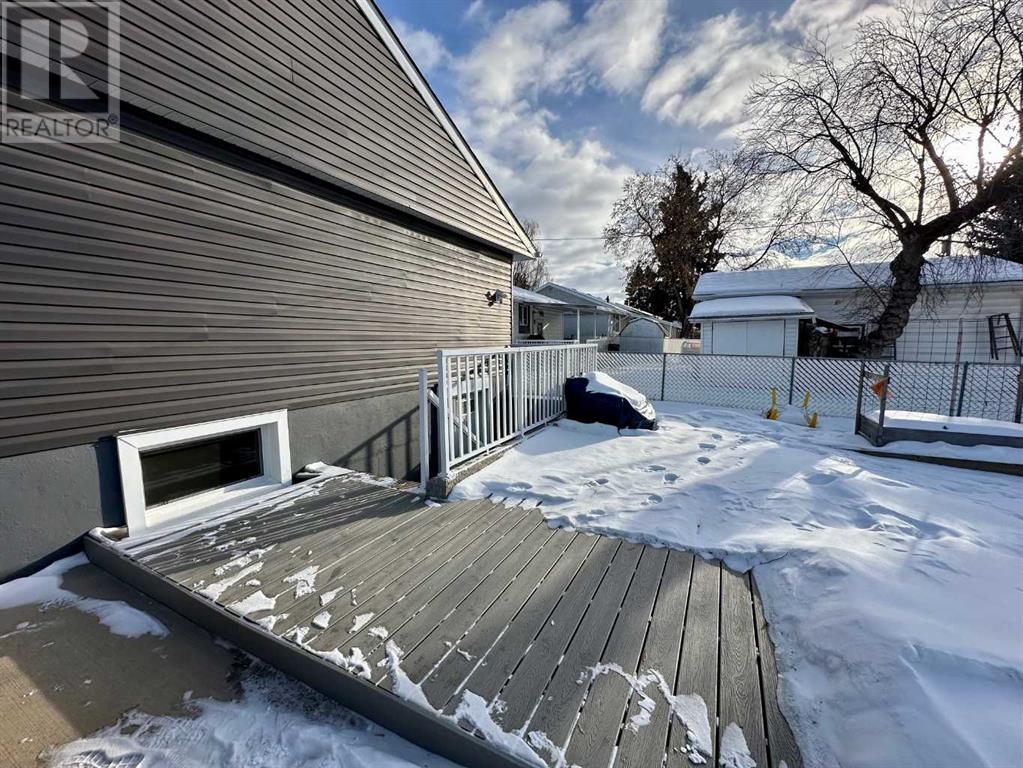This website uses cookies so that we can provide you with the best user experience possible. Cookie information is stored in your browser and performs functions such as recognising you when you return to our website and helping our team to understand which sections of the website you find most interesting and useful.
3342 44a Avenue Red Deer, Alberta T4N 3J9
$449,900
Legally suited home. Nestled in the sought-after Mountview neighborhood of Red Deer, this extensively renovated home in 2013 offers modern living in a mature, family-friendly area. Close to Kin Canyon and piper creek. Plus multiple schools, RD, biking paths, and shopping, it’s a perfect blend of location and lifestyle. The property was completely gutted and rebuilt in 2013, featuring a legal basement suite with separate utilities, furnaces, and water tanks—ideal for rental income or extended family. During renovations, the basement underwent significant upgrades, including the installation of new exterior weeping tile and the sealing of the concrete foundation with tar for enhanced water protection and long-term durability. Additional updates include new wiring with a separate panel, all-new plumbing, some spray foam insulation in small areas plus additional bat and blown in insulation for energy efficiency, new siding, windows, doors, and a roof (2013). The exterior boasts a vinyl plank deck and patio for outdoor enjoyment. With its modern upgrades and exceptional location, this home is move-in ready and designed to offer peace of mind for years to come. Ample parking for additional tenants. Main floor and basement tenants are on month to month rental agreements. Both are long term renters and would like to stay. (id:49203)
Property Details
| MLS® Number | A2189282 |
| Property Type | Single Family |
| Community Name | Mountview |
| Amenities Near By | Park, Playground, Schools, Shopping |
| Features | See Remarks, Back Lane, Pvc Window |
| Parking Space Total | 4 |
| Plan | 5963hw |
| Structure | Deck |
Building
| Bathroom Total | 2 |
| Bedrooms Above Ground | 3 |
| Bedrooms Below Ground | 2 |
| Bedrooms Total | 5 |
| Appliances | See Remarks |
| Architectural Style | Bungalow |
| Basement Development | Finished |
| Basement Features | Separate Entrance, Suite |
| Basement Type | Full (finished) |
| Constructed Date | 1955 |
| Construction Material | Wood Frame |
| Construction Style Attachment | Detached |
| Cooling Type | None |
| Flooring Type | Carpeted, Ceramic Tile |
| Foundation Type | Poured Concrete |
| Heating Type | Forced Air |
| Stories Total | 1 |
| Size Interior | 1009 Sqft |
| Total Finished Area | 1009 Sqft |
| Type | House |
Parking
| Other |
Land
| Acreage | No |
| Fence Type | Partially Fenced |
| Land Amenities | Park, Playground, Schools, Shopping |
| Landscape Features | Landscaped |
| Size Depth | 38.1 M |
| Size Frontage | 15.24 M |
| Size Irregular | 6115.00 |
| Size Total | 6115 Sqft|4,051 - 7,250 Sqft |
| Size Total Text | 6115 Sqft|4,051 - 7,250 Sqft |
| Zoning Description | R1 |
Rooms
| Level | Type | Length | Width | Dimensions |
|---|---|---|---|---|
| Main Level | Living Room | 17.25 Ft x 11.58 Ft | ||
| Main Level | Other | 12.00 Ft x 24.33 Ft | ||
| Main Level | Bedroom | 8.58 Ft x 10.00 Ft | ||
| Main Level | Primary Bedroom | 13.00 Ft x 10.00 Ft | ||
| Main Level | Bedroom | 11.33 Ft x 8.75 Ft | ||
| Main Level | 4pc Bathroom | Measurements not available | ||
| Unknown | Bedroom | 9.58 Ft x 12.42 Ft | ||
| Unknown | Bedroom | 10.58 Ft x 11.58 Ft | ||
| Unknown | Living Room | 12.67 Ft x 14.75 Ft | ||
| Unknown | Other | 12.67 Ft x 12.25 Ft | ||
| Unknown | 4pc Bathroom | .00 Ft x .00 Ft |
https://www.realtor.ca/real-estate/27833171/3342-44a-avenue-red-deer-mountview
Interested?
Contact us for more information

Chad Jensen
Broker
(866) 718-4513
www.chadjensen.com/

6, 3608 - 50 Avenue
Red Deer, Alberta T4N 3Y6
(403) 346-8900
(403) 346-6306
www.networkrealtycorp.ca

































