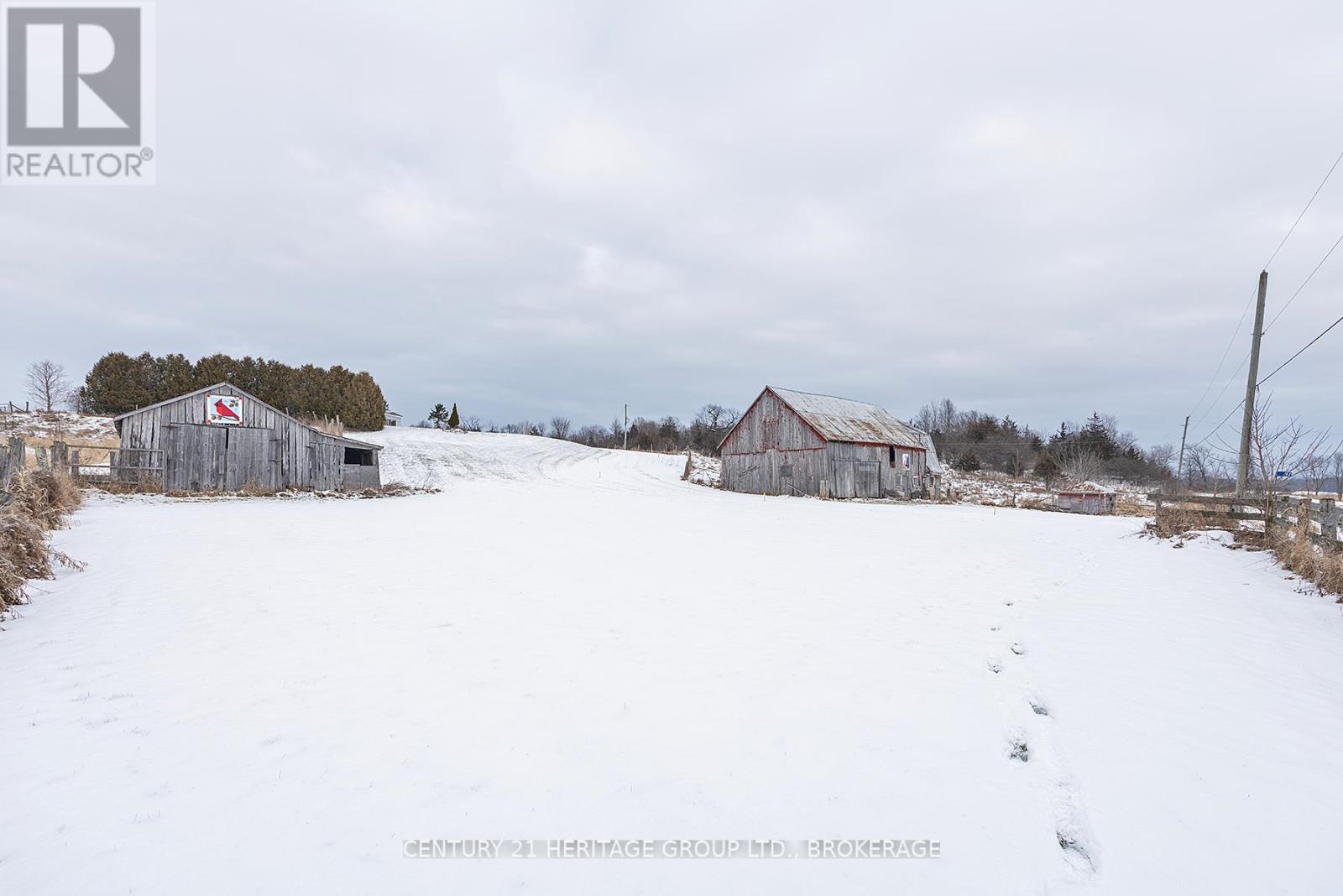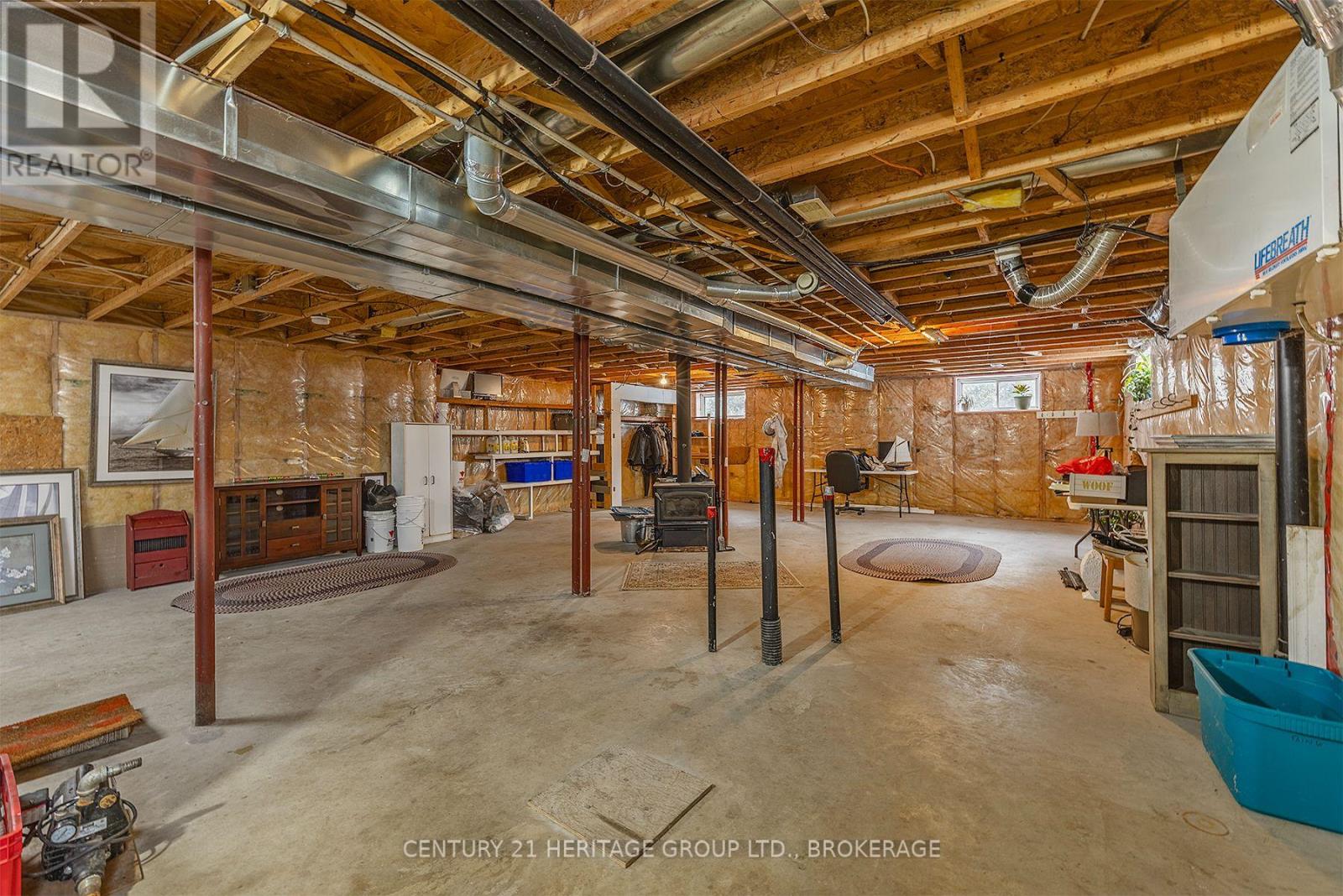This website uses cookies so that we can provide you with the best user experience possible. Cookie information is stored in your browser and performs functions such as recognising you when you return to our website and helping our team to understand which sections of the website you find most interesting and useful.
97 Dulcemaine Road Leeds And The Thousand Islands, Ontario K0E 1L0
$869,900
Come home to a picturesque and private 29+ acre hobby farm just a short drive north of Lansdowne and the 401. Close to all that Charleston Lake, Gananoque, and the Thousand Islands have to offer. This property is perfect for: Horse owners, Hobby farmers, or anyone seeking a peaceful and spacious property to call home. Property highlights - Spacious home: Enjoy comfortable living in an energy-efficient, 3-bedroom modern home featuring an open-concept design that maximizes natural light. Acreage: Ample space for your horses, pets, or other animals to roam and enjoy the outdoors, with several fenced paddocks and water access. Attached Garage: Conveniently park your vehicles inside, and the perfect mudroom entrance. 60x40 Shop: Ideal for storing equipment, and boats, tackling projects or even accommodating a home-based business. Outbuildings: Large barn with electricity and water, plus second outbuilding for more storage. Private setting: Stunning views from the front and back of the home, with full privacy from neighbors. Don't miss this opportunity to experience the joys of country living at a great price. Schedule a viewing today! (id:49203)
Open House
This property has open houses!
1:00 pm
Ends at:3:00 pm
1:00 pm
Ends at:3:00 pm
Property Details
| MLS® Number | X11930352 |
| Property Type | Single Family |
| Community Name | 824 - Rear of Leeds - Lansdowne Twp |
| Equipment Type | Propane Tank |
| Parking Space Total | 10 |
| Rental Equipment Type | Propane Tank |
| Structure | Barn |
Building
| Bathroom Total | 1 |
| Bedrooms Above Ground | 3 |
| Bedrooms Total | 3 |
| Appliances | Water Treatment, Water Softener, Dishwasher, Dryer, Refrigerator, Stove, Washer |
| Architectural Style | Bungalow |
| Basement Development | Unfinished |
| Basement Type | N/a (unfinished) |
| Construction Style Attachment | Detached |
| Cooling Type | Central Air Conditioning |
| Exterior Finish | Vinyl Siding |
| Foundation Type | Poured Concrete |
| Heating Type | Forced Air |
| Stories Total | 1 |
| Type | House |
| Utility Water | Drilled Well |
Parking
| Attached Garage |
Land
| Acreage | Yes |
| Fence Type | Fenced Yard |
| Sewer | Septic System |
| Size Depth | 395 Ft ,8 In |
| Size Frontage | 102 Ft ,5 In |
| Size Irregular | 102.49 X 395.7 Ft |
| Size Total Text | 102.49 X 395.7 Ft|25 - 50 Acres |
| Zoning Description | Rural |
Rooms
| Level | Type | Length | Width | Dimensions |
|---|---|---|---|---|
| Basement | Utility Room | 2.69 m | 3.02 m | 2.69 m x 3.02 m |
| Lower Level | Bathroom | 3.2 m | 2.79 m | 3.2 m x 2.79 m |
| Main Level | Kitchen | 3.89 m | 3.4 m | 3.89 m x 3.4 m |
| Main Level | Dining Room | 3.89 m | 2.24 m | 3.89 m x 2.24 m |
| Main Level | Living Room | 4.44 m | 4.29 m | 4.44 m x 4.29 m |
| Main Level | Primary Bedroom | 4.22 m | 3.73 m | 4.22 m x 3.73 m |
| Main Level | Bedroom | 4.17 m | 2.97 m | 4.17 m x 2.97 m |
| Main Level | Bedroom 2 | 4.22 m | 3.23 m | 4.22 m x 3.23 m |
Interested?
Contact us for more information

Aurora Dokken
Salesperson

914 Princess Street
Kingston, Ontario K7L 1H1
(613) 817-8380
(613) 817-8390

Candice Laframboise
Salesperson
theraspberryrealestateagent.com/
www.facebook.com/profile.php?id=61559278063897

914 Princess Street
Kingston, Ontario K7L 1H1
(613) 817-8380
(613) 817-8390








































