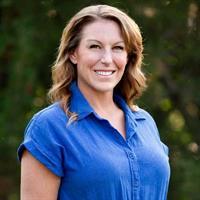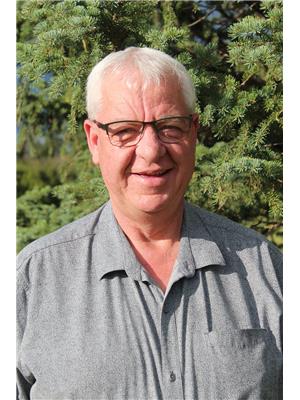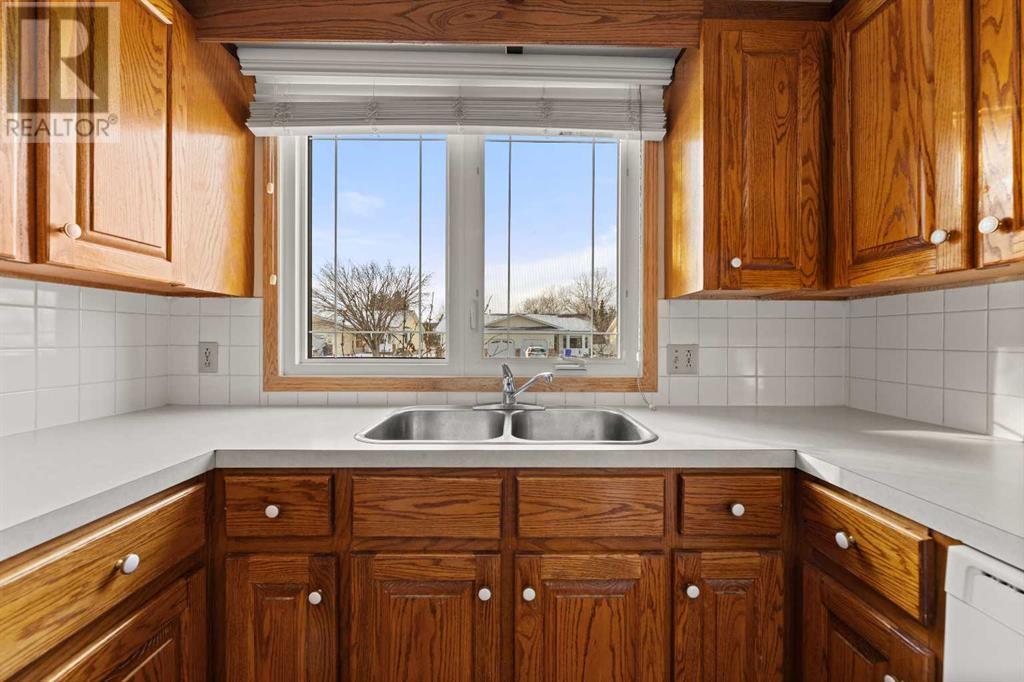This website uses cookies so that we can provide you with the best user experience possible. Cookie information is stored in your browser and performs functions such as recognising you when you return to our website and helping our team to understand which sections of the website you find most interesting and useful.
5513 57 Avenue Olds, Alberta T4H 1K1
$429,900
This charming 1,128 sq. ft. home is located in a desirable area of Olds, just steps from schools and close to all amenities. The main floor features a spacious living room with a cozy wood-burning fireplace, a bright kitchen and dining area open to the living area, three generous bedrooms, and a 4-piece bathroom. The beautifully landscaped, fully fenced yard offers a private outdoor space, while the single-car attached garage adds convenience. The lower level includes a large family room, another kitchen area, a 3-piece bathroom, an office with a closet, and a laundry area with a nearly-new washer and dryer. With its fantastic location and versatile layout, this home is ideal for a growing family or those looking for extra living space. (id:49203)
Property Details
| MLS® Number | A2188463 |
| Property Type | Single Family |
| Amenities Near By | Schools, Shopping |
| Features | Back Lane |
| Parking Space Total | 3 |
| Plan | 7610845 |
| Structure | Shed, None |
Building
| Bathroom Total | 2 |
| Bedrooms Above Ground | 3 |
| Bedrooms Total | 3 |
| Appliances | Refrigerator, Dishwasher, Stove, Microwave, Microwave Range Hood Combo, Window Coverings, Washer & Dryer |
| Architectural Style | Bungalow |
| Basement Development | Finished |
| Basement Type | Full (finished) |
| Constructed Date | 1977 |
| Construction Material | Wood Frame |
| Construction Style Attachment | Detached |
| Cooling Type | None |
| Exterior Finish | Brick, Vinyl Siding |
| Fireplace Present | Yes |
| Fireplace Total | 1 |
| Flooring Type | Carpeted, Laminate |
| Foundation Type | Poured Concrete |
| Heating Type | Forced Air |
| Stories Total | 1 |
| Size Interior | 1128 Sqft |
| Total Finished Area | 1128 Sqft |
| Type | House |
Parking
| Attached Garage | 1 |
Land
| Acreage | No |
| Fence Type | Fence |
| Land Amenities | Schools, Shopping |
| Landscape Features | Landscaped |
| Size Frontage | 16.14 M |
| Size Irregular | 586.85 |
| Size Total | 586.85 M2|4,051 - 7,250 Sqft |
| Size Total Text | 586.85 M2|4,051 - 7,250 Sqft |
| Zoning Description | R1 |
Rooms
| Level | Type | Length | Width | Dimensions |
|---|---|---|---|---|
| Basement | Laundry Room | 7.00 Ft x 3.00 Ft | ||
| Basement | 3pc Bathroom | 8.75 Ft x 3.75 Ft | ||
| Basement | Family Room | 22.08 Ft x 12.67 Ft | ||
| Basement | Kitchen | 16.58 Ft x 9.17 Ft | ||
| Basement | Office | 10.33 Ft x 12.25 Ft | ||
| Basement | Storage | 5.33 Ft x 13.08 Ft | ||
| Main Level | Other | 3.42 Ft x 4.67 Ft | ||
| Main Level | Kitchen | 9.17 Ft x 8.33 Ft | ||
| Main Level | Dining Room | 9.42 Ft x 11.33 Ft | ||
| Main Level | Living Room | 16.00 Ft x 10.83 Ft | ||
| Main Level | Bedroom | 8.75 Ft x 10.42 Ft | ||
| Main Level | Primary Bedroom | 13.42 Ft x 10.42 Ft | ||
| Main Level | Bedroom | 13.00 Ft x 9.67 Ft | ||
| Main Level | 4pc Bathroom | 7.17 Ft x 6.83 Ft |
https://www.realtor.ca/real-estate/27818447/5513-57-avenue-olds
Interested?
Contact us for more information

Laura Northey
Associate
(403) 250-3226

#144, 1935 - 32 Avenue N.e.
Calgary, Alberta T2E 7C8
(403) 291-4440
(403) 250-3226

Dave M. Becker
Associate
(403) 250-3226
oldscirrealty.com/

#144, 1935 - 32 Avenue N.e.
Calgary, Alberta T2E 7C8
(403) 291-4440
(403) 250-3226





























