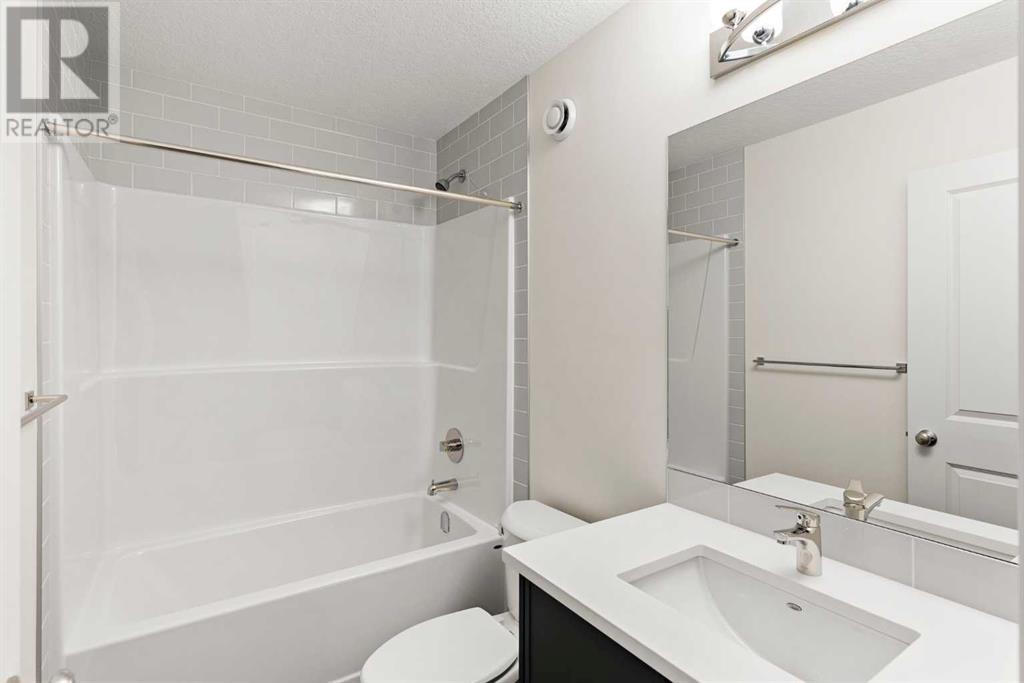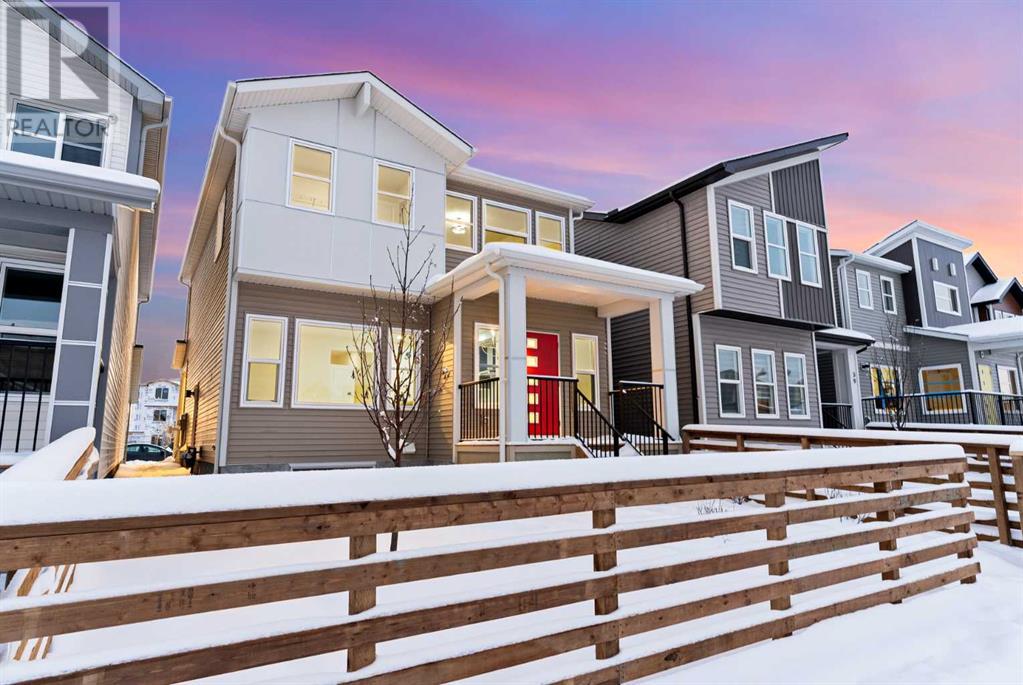This website uses cookies so that we can provide you with the best user experience possible. Cookie information is stored in your browser and performs functions such as recognising you when you return to our website and helping our team to understand which sections of the website you find most interesting and useful.
43 Belvedere Point Se Calgary, Alberta T2A 7Y9
$749,900Maintenance, Common Area Maintenance, Property Management, Other, See Remarks
$82.22 Monthly
Maintenance, Common Area Maintenance, Property Management, Other, See Remarks
$82.22 MonthlyOPEN HOUSE: FEBRUARY 1, 2025 SATURDAY 2PM - 5PM. Welcome to your dream home in the highly sought-after community of Belvedere Point SE, Calgary. This immaculate 2-story modern residence features 3 spacious bedrooms and 2.5 luxurious bathrooms, perfect for families seeking style and comfort.The contemporary kitchen is a chef’s delight, boasting sleek dark cabinetry, quartz countertops, stainless steel appliances, a large island with a modern sink, and a convenient walk-in pantry. The open-concept layout flows effortlessly into the bright dining and living areas, ideal for entertaining guests or enjoying cozy family nights.Upstairs, the primary suite is a true retreat with large windows offering natural light, a walk-in closet, and a spa-inspired ensuite. The additional bedrooms are generously sized, perfect for children, guests, or a home office.The exterior showcases modern curb appeal with a double attached garage and a well-maintained driveway. Located in a vibrant neighborhood, this home offers easy access to schools, parks, shopping, and public transit, making it perfect for families and professionals alike.Don't miss your chance to own this exquisite property in one of Calgary’s most desirable areas! (id:49203)
Property Details
| MLS® Number | A2181151 |
| Property Type | Single Family |
| Community Name | Belvedere |
| Amenities Near By | Park, Playground, Shopping |
| Community Features | Pets Allowed, Pets Allowed With Restrictions |
| Features | Other |
| Parking Space Total | 4 |
| Plan | 2210341 |
Building
| Bathroom Total | 3 |
| Bedrooms Above Ground | 3 |
| Bedrooms Total | 3 |
| Age | New Building |
| Amenities | Laundry Facility, Other |
| Appliances | Refrigerator, Dishwasher, Stove, Microwave, Window Coverings, Garage Door Opener, Washer & Dryer |
| Basement Development | Unfinished |
| Basement Type | Full (unfinished) |
| Construction Material | Wood Frame |
| Construction Style Attachment | Detached |
| Cooling Type | None |
| Exterior Finish | Stone, Vinyl Siding |
| Fireplace Present | Yes |
| Fireplace Total | 1 |
| Flooring Type | Carpeted, Tile, Vinyl Plank |
| Foundation Type | Poured Concrete |
| Half Bath Total | 1 |
| Heating Fuel | Natural Gas |
| Heating Type | Forced Air |
| Stories Total | 2 |
| Size Interior | 2069 Sqft |
| Total Finished Area | 2069 Sqft |
| Type | House |
Parking
| Attached Garage | 2 |
Land
| Acreage | No |
| Fence Type | Fence |
| Land Amenities | Park, Playground, Shopping |
| Size Depth | 33.58 M |
| Size Frontage | 8.92 M |
| Size Irregular | 300.00 |
| Size Total | 300 M2|0-4,050 Sqft |
| Size Total Text | 300 M2|0-4,050 Sqft |
| Zoning Description | R-2m |
Rooms
| Level | Type | Length | Width | Dimensions |
|---|---|---|---|---|
| Main Level | 2pc Bathroom | 3.00 Ft x 7.00 Ft | ||
| Main Level | Dining Room | 11.00 Ft x 9.33 Ft | ||
| Main Level | Kitchen | 9.25 Ft x 11.00 Ft | ||
| Main Level | Living Room | 13.42 Ft x 16.33 Ft | ||
| Main Level | Other | 9.17 Ft x 8.58 Ft | ||
| Main Level | Office | 10.00 Ft x 8.83 Ft | ||
| Upper Level | 4pc Bathroom | 8.17 Ft x 4.92 Ft | ||
| Upper Level | 5pc Bathroom | 8.17 Ft x 9.83 Ft | ||
| Upper Level | Bedroom | 10.50 Ft x 12.67 Ft | ||
| Upper Level | Bedroom | 10.58 Ft x 12.75 Ft | ||
| Upper Level | Family Room | 17.92 Ft x 14.00 Ft | ||
| Upper Level | Laundry Room | 8.25 Ft x 6.25 Ft | ||
| Upper Level | Primary Bedroom | 12.00 Ft x 12.42 Ft | ||
| Upper Level | Other | 10.58 Ft x 5.50 Ft |
https://www.realtor.ca/real-estate/27819736/43-belvedere-point-se-calgary-belvedere
Interested?
Contact us for more information

Rahim Damji
Associate
https://www.propzap.com/
103, 2725 12 Street Ne
Calgary, Alberta T2E 7J2
(833) 776-7927
https://www.propzap.com/
Rahman Damji
Associate
https://www.propzap.com/
103, 2725 12 Street Ne
Calgary, Alberta T2E 7J2
(833) 776-7927
https://www.propzap.com/































