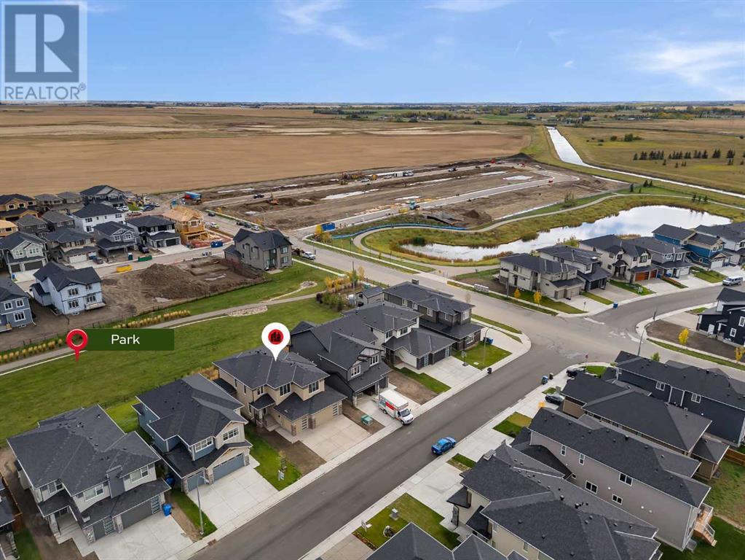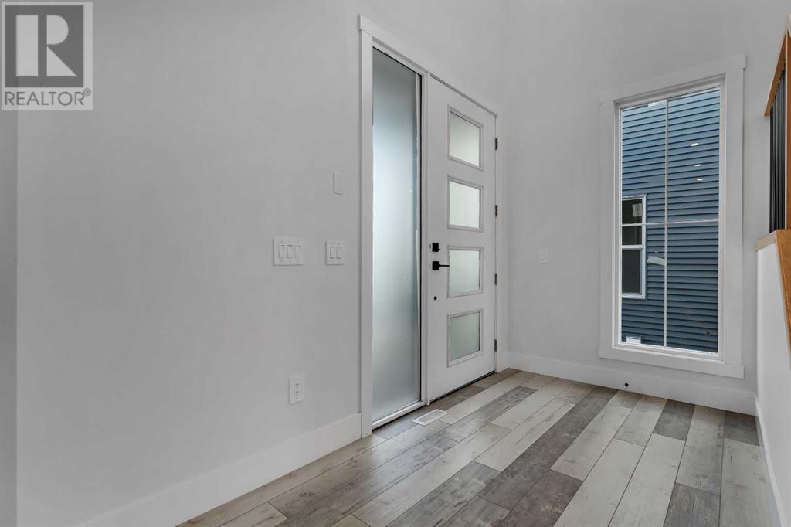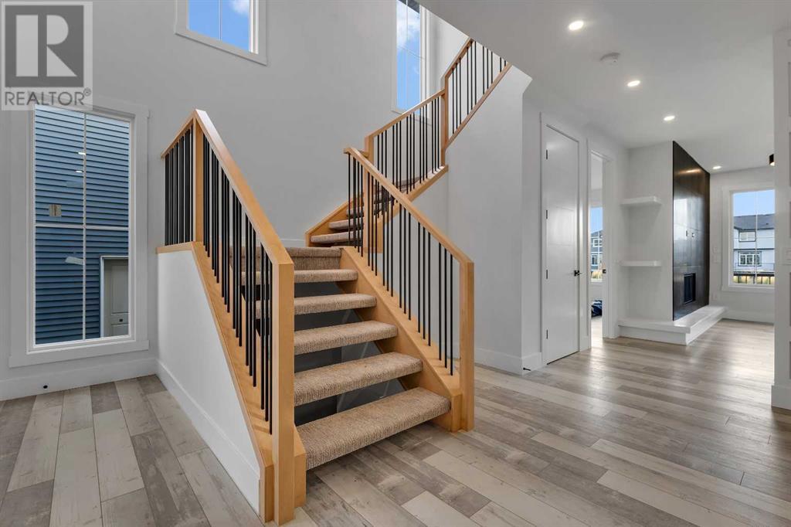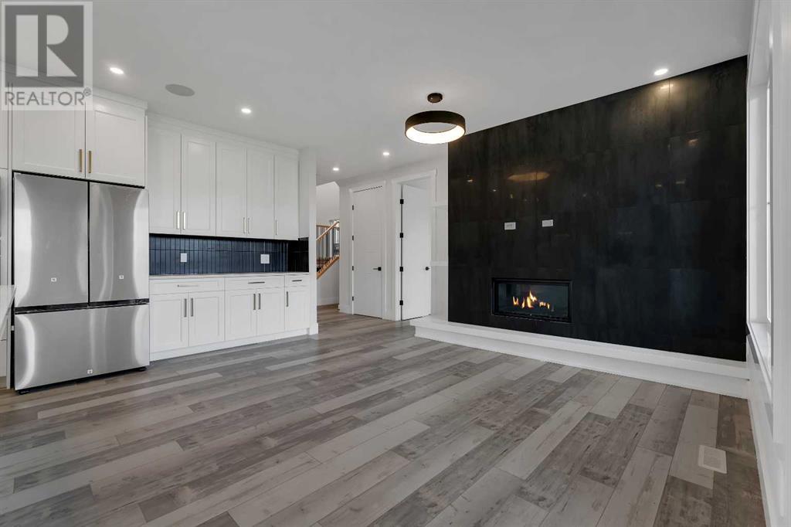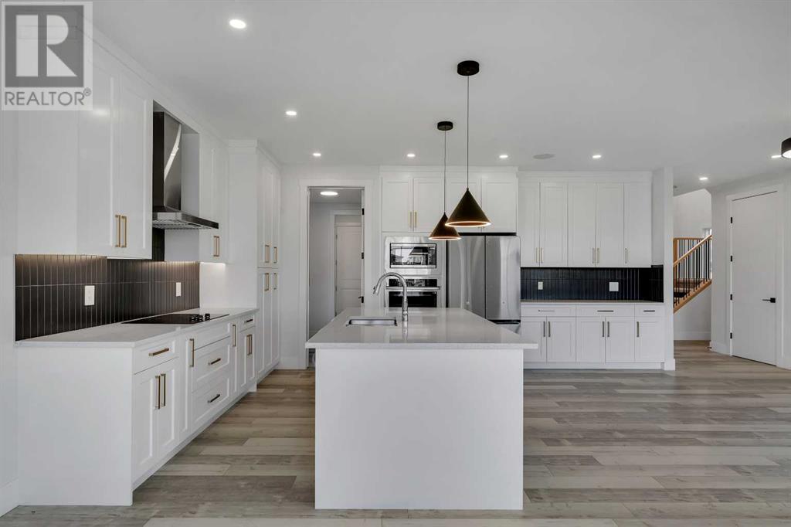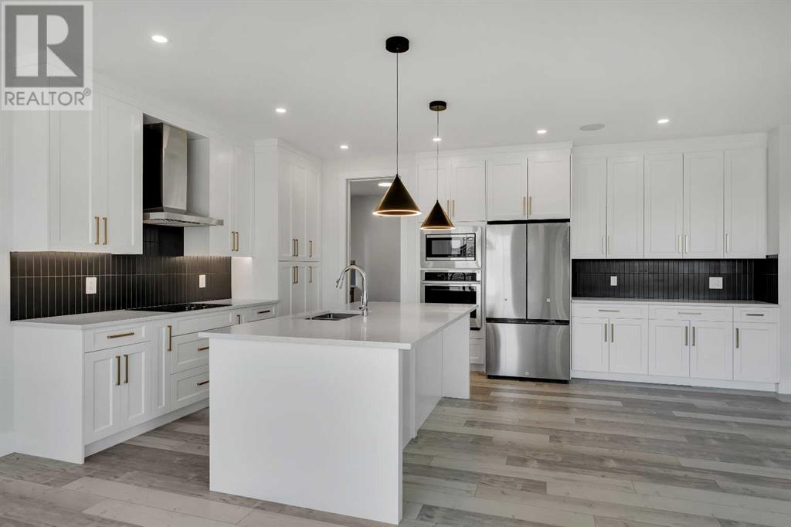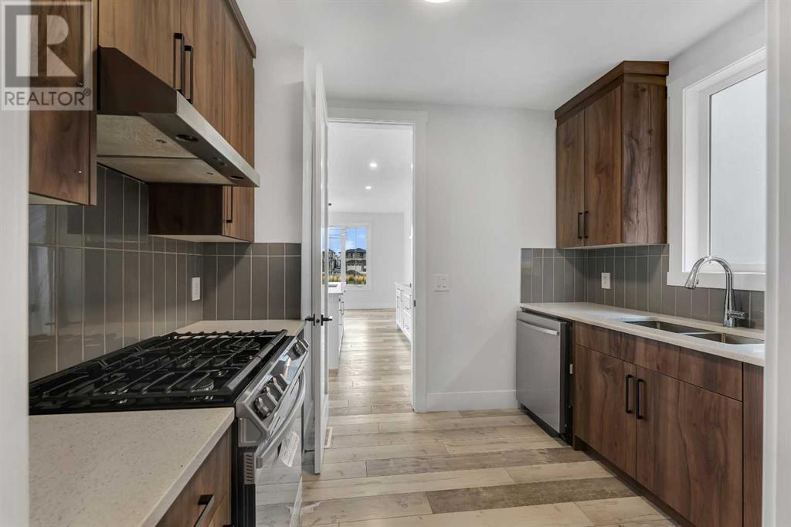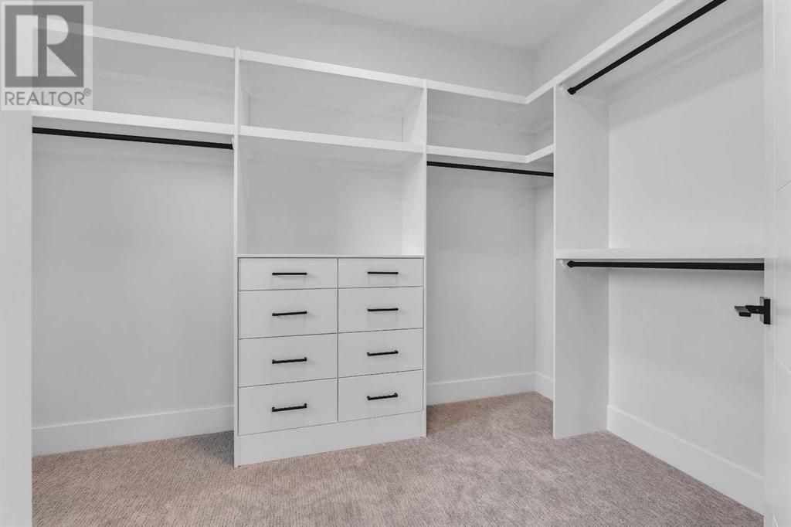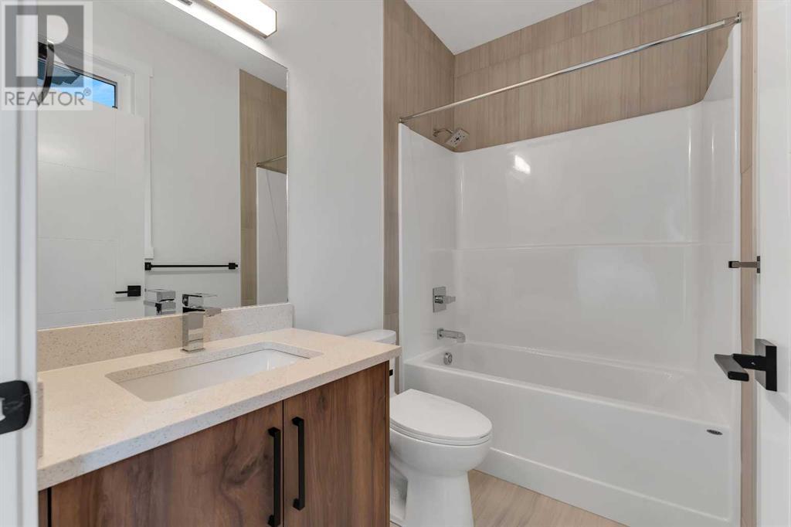This website uses cookies so that we can provide you with the best user experience possible. Cookie information is stored in your browser and performs functions such as recognising you when you return to our website and helping our team to understand which sections of the website you find most interesting and useful.
180 Sandpiper Landing Chestermere, Alberta T1X 1Y8
$999,000
OVER 2800 SQFT, 5 BEDS, 4 BATHS, 3 CAR GARAGE, SPICE KITCHEN, BACK YARD, BACKS ONTO GREEN SPACE AND PARK - CUL-DE-SAC WITH POND STEPS AWAY - Welcome to your beautiful home with elegant design, built in features and a SPICE KITCHEN. This home begins with a 3 CAR GARAGE that leads to a mud room and also a large foyer opens to an OPEN CONCEPT main floor with BEDROOM. The kitchen is complete with all STAINLESS STEEL AND BUILT IN APPLIANCES, island and a SPICE KITCHEN keeps your home pristine. The dining room has DECK and BACK YARD access. The upper level has 4 BEDS and 2 BATHS. The primary bedroom has a 5PC ensuite with SOAK TUB, DOUBLE VANITY and WIC. Laundry on this level, family room and OPEN TO BELOW spaces complete this level. This home is in a solid location with shops, schools and parks all close by. (id:49203)
Property Details
| MLS® Number | A2188781 |
| Property Type | Single Family |
| Community Name | Kinniburgh |
| Amenities Near By | Golf Course, Park, Playground, Schools, Shopping, Water Nearby |
| Community Features | Golf Course Development, Lake Privileges, Fishing |
| Features | Cul-de-sac, No Neighbours Behind, No Animal Home, No Smoking Home, Level |
| Parking Space Total | 6 |
| Plan | 2012107 |
Building
| Bathroom Total | 4 |
| Bedrooms Above Ground | 5 |
| Bedrooms Total | 5 |
| Appliances | Refrigerator, Cooktop - Electric, Range - Gas, Dishwasher, Microwave, Oven - Built-in, Hood Fan |
| Basement Development | Unfinished |
| Basement Features | Separate Entrance |
| Basement Type | Full (unfinished) |
| Constructed Date | 2023 |
| Construction Material | Wood Frame |
| Construction Style Attachment | Detached |
| Cooling Type | None |
| Exterior Finish | Stone, Stucco |
| Fireplace Present | Yes |
| Fireplace Total | 1 |
| Flooring Type | Carpeted, Tile, Vinyl Plank |
| Foundation Type | Poured Concrete |
| Heating Type | Forced Air |
| Stories Total | 2 |
| Size Interior | 2820.2 Sqft |
| Total Finished Area | 2820.2 Sqft |
| Type | House |
Parking
| Attached Garage | 3 |
Land
| Acreage | No |
| Fence Type | Partially Fenced |
| Land Amenities | Golf Course, Park, Playground, Schools, Shopping, Water Nearby |
| Landscape Features | Landscaped, Lawn |
| Size Depth | 36 M |
| Size Frontage | 15 M |
| Size Irregular | 5810.52 |
| Size Total | 5810.52 Sqft|4,051 - 7,250 Sqft |
| Size Total Text | 5810.52 Sqft|4,051 - 7,250 Sqft |
| Surface Water | Creek Or Stream |
| Zoning Description | R1 |
Rooms
| Level | Type | Length | Width | Dimensions |
|---|---|---|---|---|
| Second Level | Bedroom | 15.00 Ft x 12.75 Ft | ||
| Second Level | Bedroom | 14.42 Ft x 10.58 Ft | ||
| Second Level | 3pc Bathroom | 4.92 Ft x 10.92 Ft | ||
| Second Level | Bedroom | 12.67 Ft x 10.92 Ft | ||
| Second Level | Family Room | 12.50 Ft x 15.17 Ft | ||
| Second Level | 4pc Bathroom | 8.08 Ft x 4.92 Ft | ||
| Second Level | Laundry Room | 5.25 Ft x 8.00 Ft | ||
| Second Level | Primary Bedroom | 15.83 Ft x 12.92 Ft | ||
| Second Level | 5pc Bathroom | 12.92 Ft x 13.33 Ft | ||
| Second Level | Other | 10.75 Ft x 6.92 Ft | ||
| Main Level | Foyer | 5.92 Ft x 11.75 Ft | ||
| Main Level | Den | 10.33 Ft x 11.00 Ft | ||
| Main Level | 3pc Bathroom | 5.00 Ft x 8.33 Ft | ||
| Main Level | Other | 7.75 Ft x 10.58 Ft | ||
| Main Level | Other | 8.00 Ft x 10.00 Ft | ||
| Main Level | Kitchen | 16.67 Ft x 12.33 Ft | ||
| Main Level | Living Room | 16.67 Ft x 12.25 Ft | ||
| Main Level | Bedroom | 14.58 Ft x 9.17 Ft | ||
| Main Level | Dining Room | 7.00 Ft x 13.50 Ft |
https://www.realtor.ca/real-estate/27819743/180-sandpiper-landing-chestermere-kinniburgh
Interested?
Contact us for more information

Gary Banipal
Associate
sggrealestate.ca/
https://www.facebook.com/gurbirbanipal
https://www.instagram.com/garybanipal/

#700, 1816 Crowchild Trail Nw
Calgary, Alberta T2M 3Y7
(855) 623-6900
www.joinreal.com/
Sunny Banipal
Associate
https://sggrealestate.ca/
https://www.instagram.com/sggrealestate/

#700, 1816 Crowchild Trail Nw
Calgary, Alberta T2M 3Y7
(855) 623-6900
www.joinreal.com/






