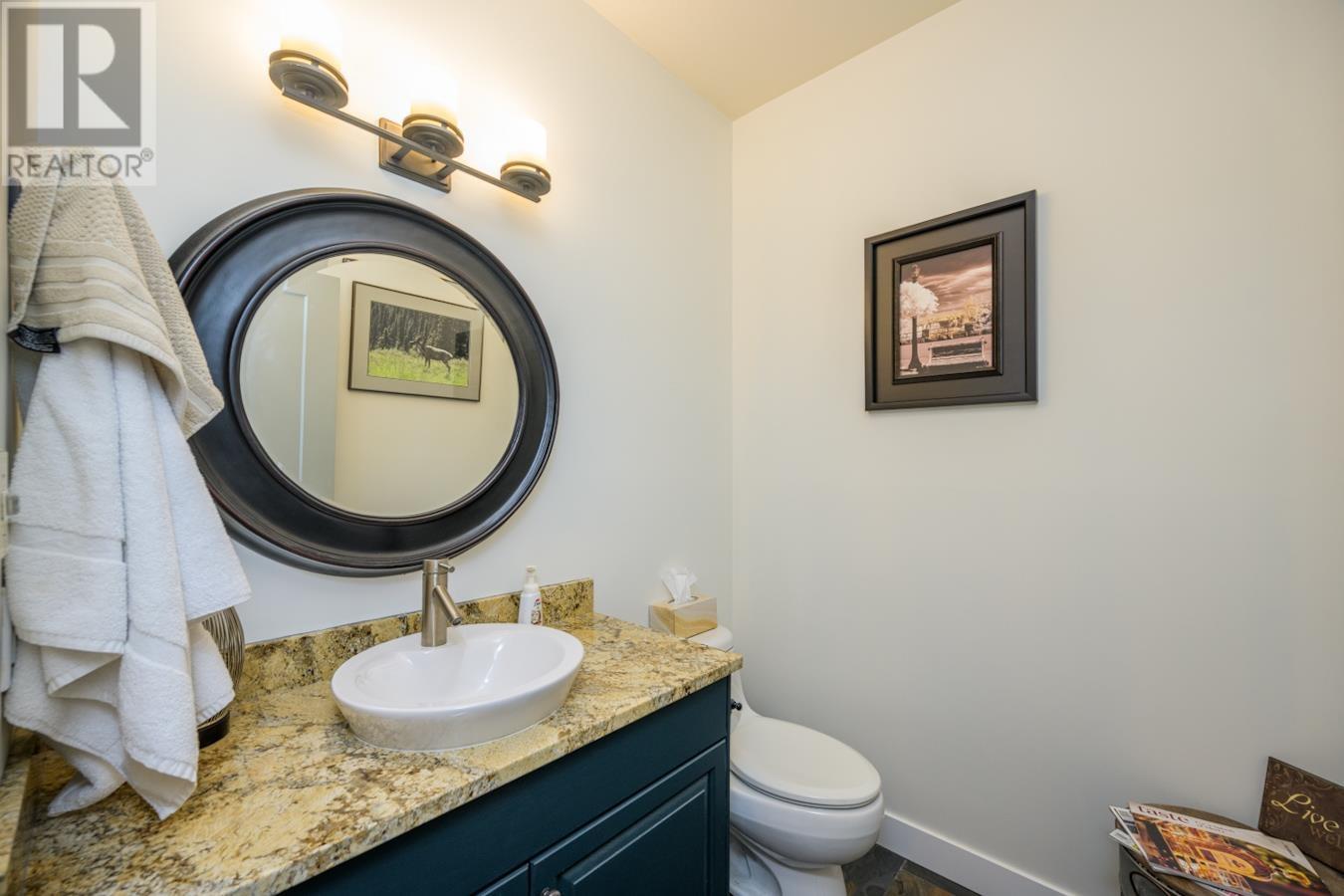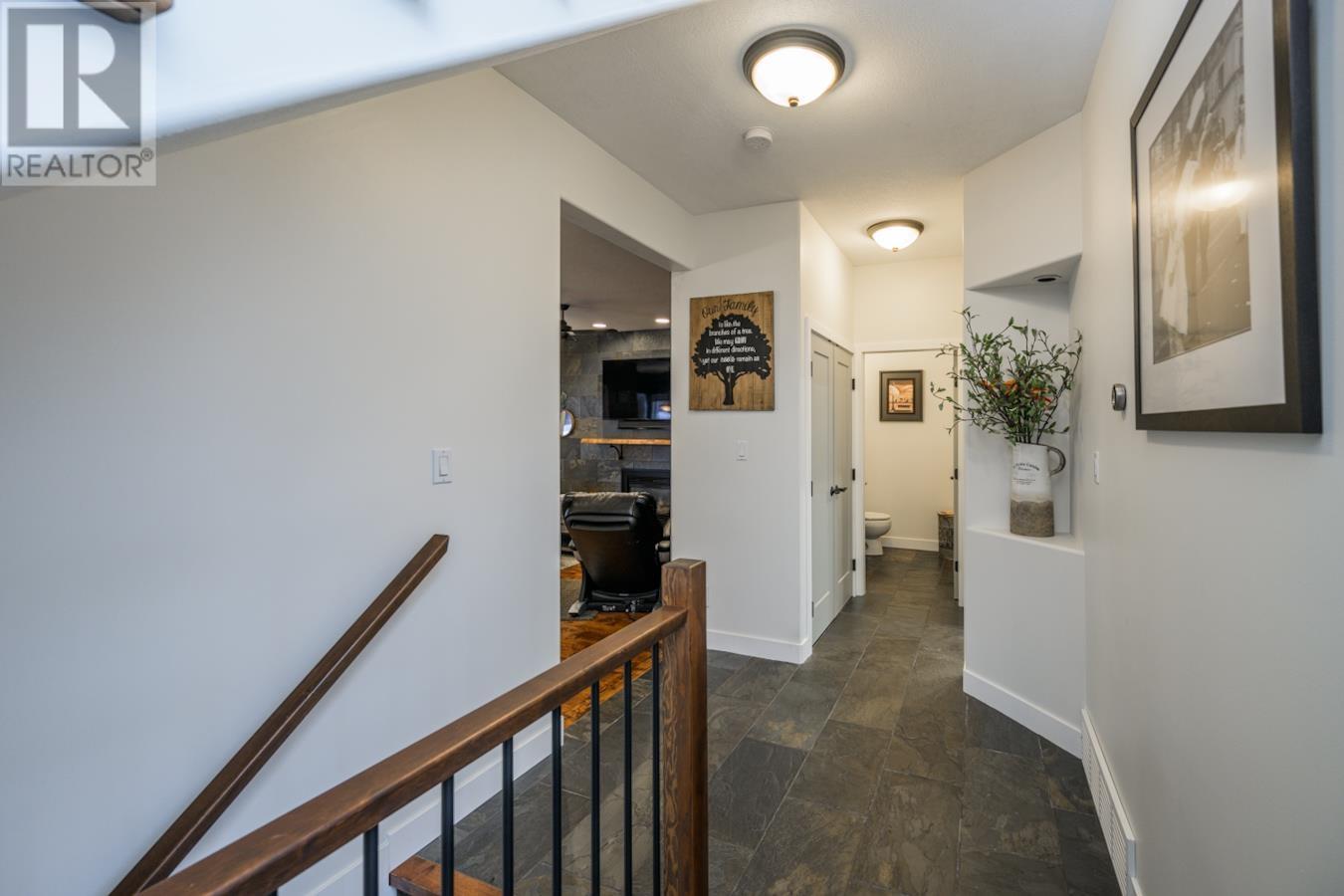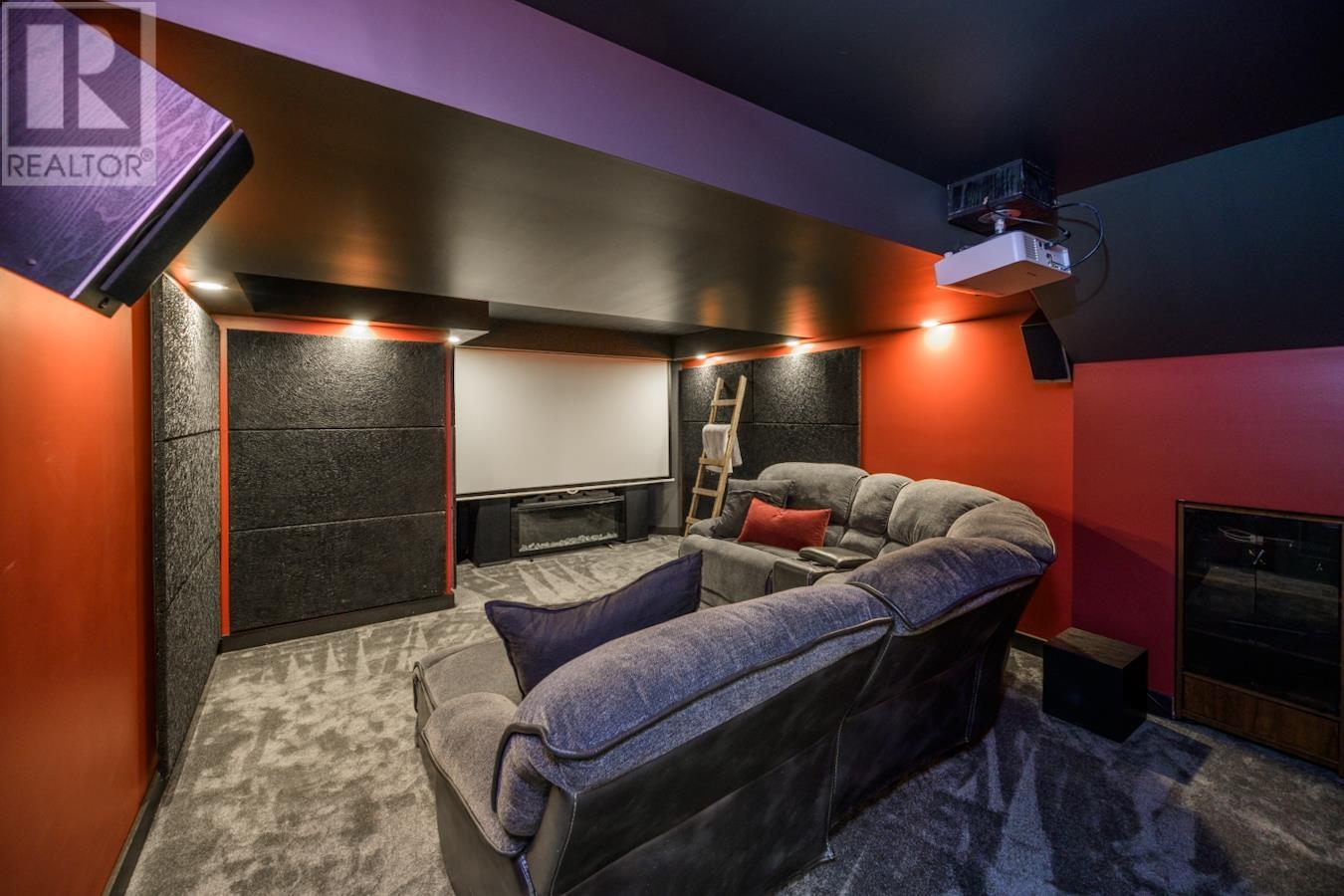This website uses cookies so that we can provide you with the best user experience possible. Cookie information is stored in your browser and performs functions such as recognising you when you return to our website and helping our team to understand which sections of the website you find most interesting and useful.
2570 Parent Road Prince George, British Columbia V2N 5G3
$924,900
* PREC - Personal Real Estate Corporation. Amazing executive home in College Heights. Main floor boasts gorgeous kitchen, eating area and family room, formal living & dining areas with access to a gorgeous covered patio and outdoor kitchen. Perfect entertaining space. Upstairs offers a beautiful primary suite with walk in closet, 5 piece ensuite, 2 bedrooms and a huge bonus room which can serve as a 4th bedroom up. The fully finished basement provides an unauthorized suite with an additional kitchen, bathroom, den/bedroom and an amazing media room. Fantastic area for kids and teens! The huge double garage offers plenty of vehicle and storage space and the recently renovated mudroom into the main house is the perfect space for unloading! Triple driveway parking with RV parking and drive through access to the backyard. (id:49203)
Property Details
| MLS® Number | R2958098 |
| Property Type | Single Family |
Building
| Bathroom Total | 4 |
| Bedrooms Total | 3 |
| Basement Development | Finished |
| Basement Type | Full (finished) |
| Constructed Date | 1995 |
| Construction Style Attachment | Detached |
| Cooling Type | Central Air Conditioning |
| Exterior Finish | Stucco |
| Fireplace Present | Yes |
| Fireplace Total | 2 |
| Foundation Type | Concrete Perimeter |
| Heating Fuel | Natural Gas |
| Heating Type | Forced Air |
| Roof Material | Asphalt Shingle |
| Roof Style | Conventional |
| Stories Total | 3 |
| Size Interior | 4360 Sqft |
| Type | House |
| Utility Water | Municipal Water |
Parking
| Garage | 2 |
Land
| Acreage | No |
| Size Irregular | 14195 |
| Size Total | 14195 Sqft |
| Size Total Text | 14195 Sqft |
Rooms
| Level | Type | Length | Width | Dimensions |
|---|---|---|---|---|
| Above | Primary Bedroom | 16 ft | 16 ft | 16 ft x 16 ft |
| Above | Other | 6 ft | 12 ft ,7 in | 6 ft x 12 ft ,7 in |
| Above | Bedroom 2 | 11 ft ,2 in | 11 ft ,6 in | 11 ft ,2 in x 11 ft ,6 in |
| Above | Bedroom 3 | 13 ft ,7 in | 11 ft ,7 in | 13 ft ,7 in x 11 ft ,7 in |
| Above | Recreational, Games Room | 21 ft ,1 in | 13 ft ,1 in | 21 ft ,1 in x 13 ft ,1 in |
| Basement | Recreational, Games Room | 11 ft ,4 in | 15 ft ,5 in | 11 ft ,4 in x 15 ft ,5 in |
| Basement | Kitchen | 9 ft ,9 in | 6 ft ,1 in | 9 ft ,9 in x 6 ft ,1 in |
| Basement | Media | 16 ft ,9 in | 13 ft | 16 ft ,9 in x 13 ft |
| Basement | Recreational, Games Room | 12 ft ,8 in | 15 ft ,4 in | 12 ft ,8 in x 15 ft ,4 in |
| Basement | Den | 12 ft ,6 in | 9 ft ,1 in | 12 ft ,6 in x 9 ft ,1 in |
| Basement | Storage | 19 ft ,4 in | 8 ft ,7 in | 19 ft ,4 in x 8 ft ,7 in |
| Main Level | Kitchen | 15 ft ,1 in | 14 ft ,1 in | 15 ft ,1 in x 14 ft ,1 in |
| Main Level | Living Room | 11 ft ,1 in | 15 ft ,3 in | 11 ft ,1 in x 15 ft ,3 in |
| Main Level | Dining Room | 14 ft ,2 in | 10 ft ,1 in | 14 ft ,2 in x 10 ft ,1 in |
| Main Level | Eating Area | 10 ft | 8 ft | 10 ft x 8 ft |
| Main Level | Family Room | 15 ft ,6 in | 15 ft ,1 in | 15 ft ,6 in x 15 ft ,1 in |
| Main Level | Laundry Room | 9 ft ,2 in | 10 ft ,1 in | 9 ft ,2 in x 10 ft ,1 in |
| Main Level | Office | 12 ft ,6 in | 10 ft | 12 ft ,6 in x 10 ft |
https://www.realtor.ca/real-estate/27823162/2570-parent-road-prince-george
Interested?
Contact us for more information
Shauna Lynch
PREC - DIAL THOMAS LYNCH AND ASSOCIATES

1717 Central St. W
Prince George, British Columbia V2N 1P6
(250) 645-5055
(250) 563-1820

Shannon Thomas
PREC - DIAL THOMAS LYNCH AND ASSOCIATES
www.dialthomas.ca/

1717 Central St. W
Prince George, British Columbia V2N 1P6
(250) 645-5055
(250) 563-1820
Mark Dial
PREC - DIAL THOMAS LYNCH AND ASSOCIATES
www.dialthomaslynch.ca/
https://www.facebook.com/DialThomasREMAX/

1717 Central St. W
Prince George, British Columbia V2N 1P6
(250) 645-5055
(250) 563-1820











































