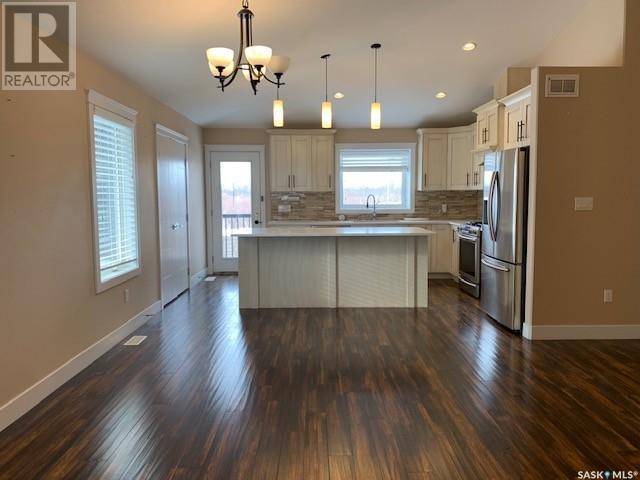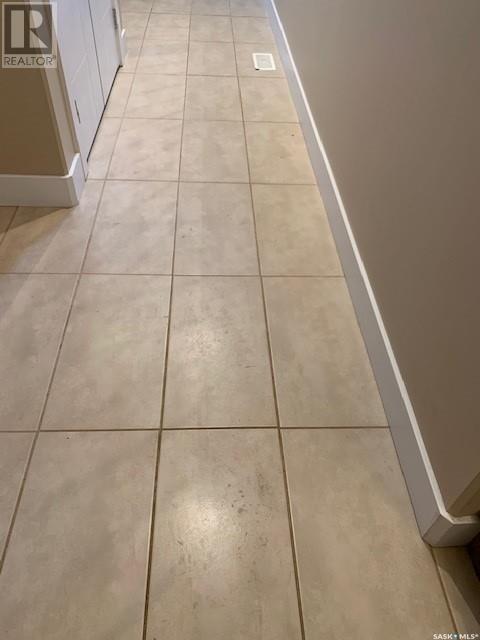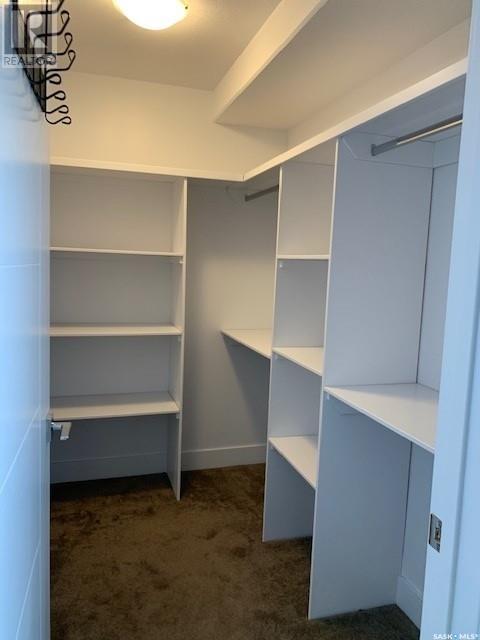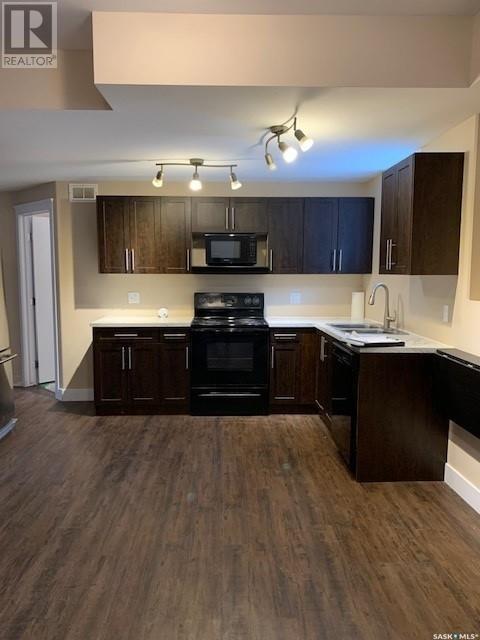This website uses cookies so that we can provide you with the best user experience possible. Cookie information is stored in your browser and performs functions such as recognising you when you return to our website and helping our team to understand which sections of the website you find most interesting and useful.
129 Cowan Crescent Martensville, Saskatchewan S0K 2T1
$474,900
A 3 Bed/2 bath with a separate entry suite and 3 car garage. This house is located in newer neighborhood close to schools and other amenities in Martensville. This house is being sold "As Is". (id:49203)
Property Details
| MLS® Number | SK993269 |
| Property Type | Single Family |
| Structure | Deck |
Building
| Bathroom Total | 3 |
| Bedrooms Total | 5 |
| Appliances | Washer, Refrigerator, Dishwasher, Dryer, Window Coverings, Stove |
| Architectural Style | Bi-level |
| Fireplace Fuel | Gas |
| Fireplace Present | Yes |
| Fireplace Type | Conventional |
| Heating Type | Forced Air |
| Size Interior | 1360 Sqft |
| Type | House |
Parking
| Attached Garage | |
| Gravel | |
| Heated Garage | |
| Parking Space(s) | 3 |
Land
| Acreage | No |
| Size Irregular | 0.14 |
| Size Total | 0.14 Ac |
| Size Total Text | 0.14 Ac |
Rooms
| Level | Type | Length | Width | Dimensions |
|---|---|---|---|---|
| Basement | Living Room | 11 ft ,8 in | 11 ft ,2 in | 11 ft ,8 in x 11 ft ,2 in |
| Basement | Kitchen | 11 ft ,8 in | 11 ft ,2 in | 11 ft ,8 in x 11 ft ,2 in |
| Basement | Bedroom | 11 ft ,2 in | 9 ft ,1 in | 11 ft ,2 in x 9 ft ,1 in |
| Basement | Bedroom | 10 ft ,2 in | 9 ft ,9 in | 10 ft ,2 in x 9 ft ,9 in |
| Basement | 3pc Bathroom | Measurements not available | ||
| Basement | Laundry Room | Measurements not available | ||
| Basement | Other | 23 ft | 12 ft ,3 in | 23 ft x 12 ft ,3 in |
| Basement | Laundry Room | Measurements not available | ||
| Main Level | Kitchen | 14 ft ,11 in | 12 ft ,3 in | 14 ft ,11 in x 12 ft ,3 in |
| Main Level | Living Room | 18 ft | 17 ft ,5 in | 18 ft x 17 ft ,5 in |
| Main Level | Primary Bedroom | 11 ft ,1 in | 12 ft ,1 in | 11 ft ,1 in x 12 ft ,1 in |
| Main Level | Bedroom | 10 ft ,4 in | 8 ft ,5 in | 10 ft ,4 in x 8 ft ,5 in |
| Main Level | Bedroom | 10 ft ,3 in | 9 ft ,8 in | 10 ft ,3 in x 9 ft ,8 in |
| Main Level | 3pc Ensuite Bath | Measurements not available | ||
| Main Level | 3pc Bathroom | Measurements not available | ||
| Main Level | Foyer | 23 ft ,7 in | 5 ft ,8 in | 23 ft ,7 in x 5 ft ,8 in |
https://www.realtor.ca/real-estate/27823271/129-cowan-crescent-martensville
Interested?
Contact us for more information
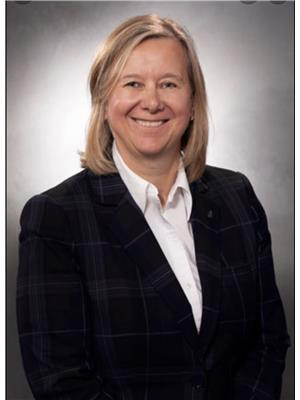
Shelly Pobran-Janostin
Associate Broker
https://www.greatplainsrealty.ca/
3-3815 Thatcher Avenue
Saskatoon, Saskatchewan S7R 1A3
(639) 384-1555
greatplainsrealty.ca/



