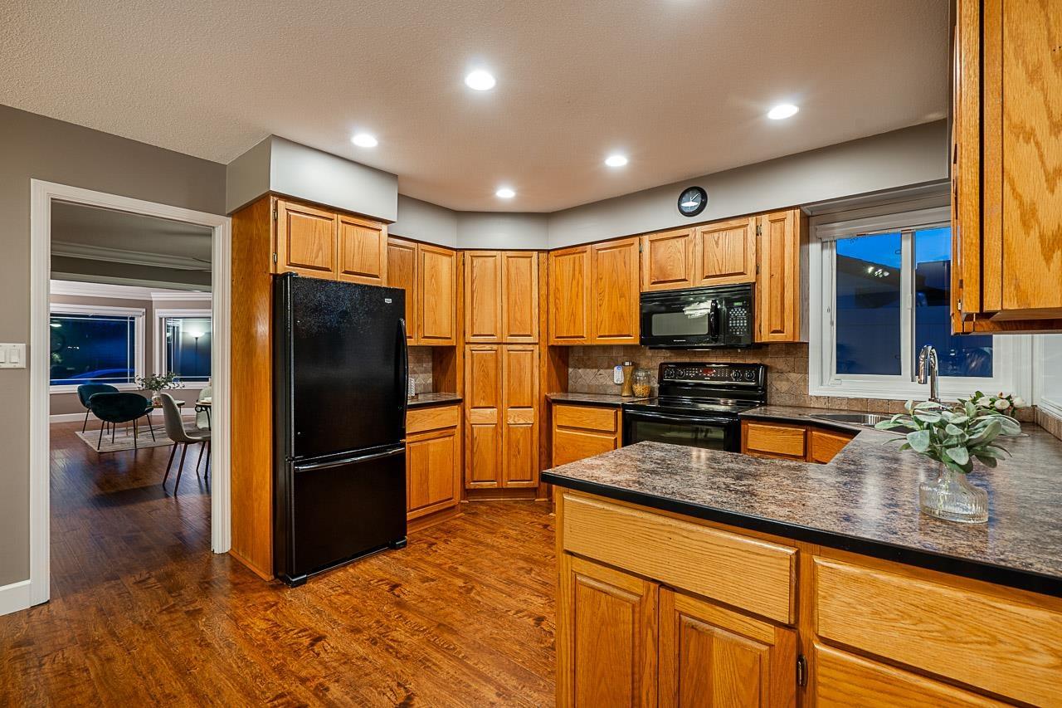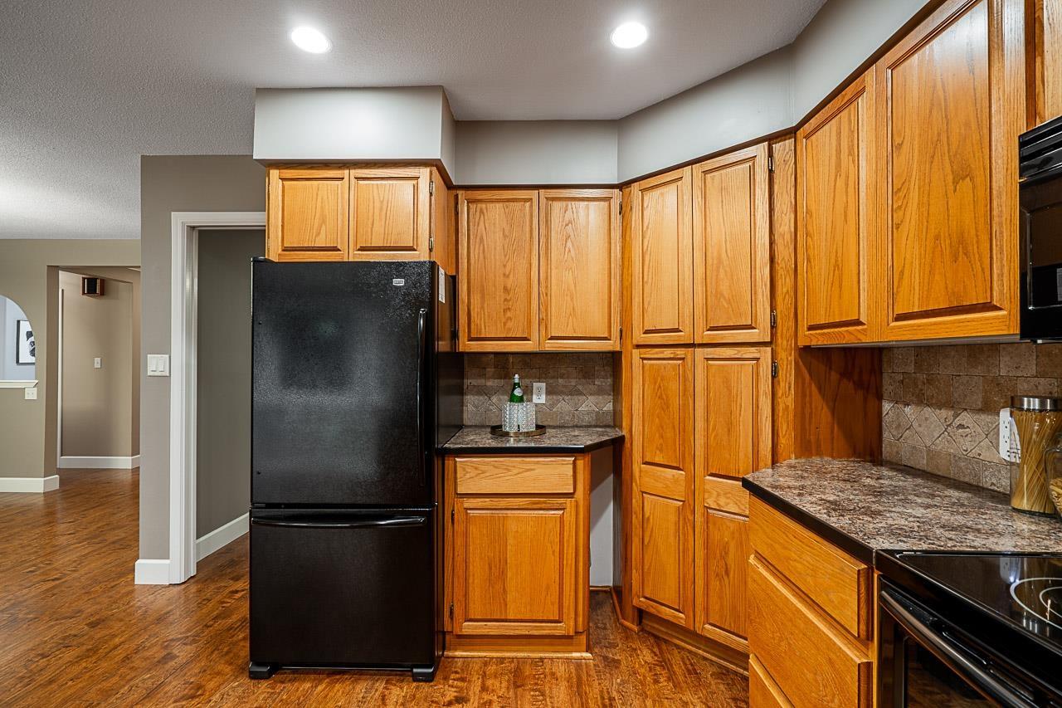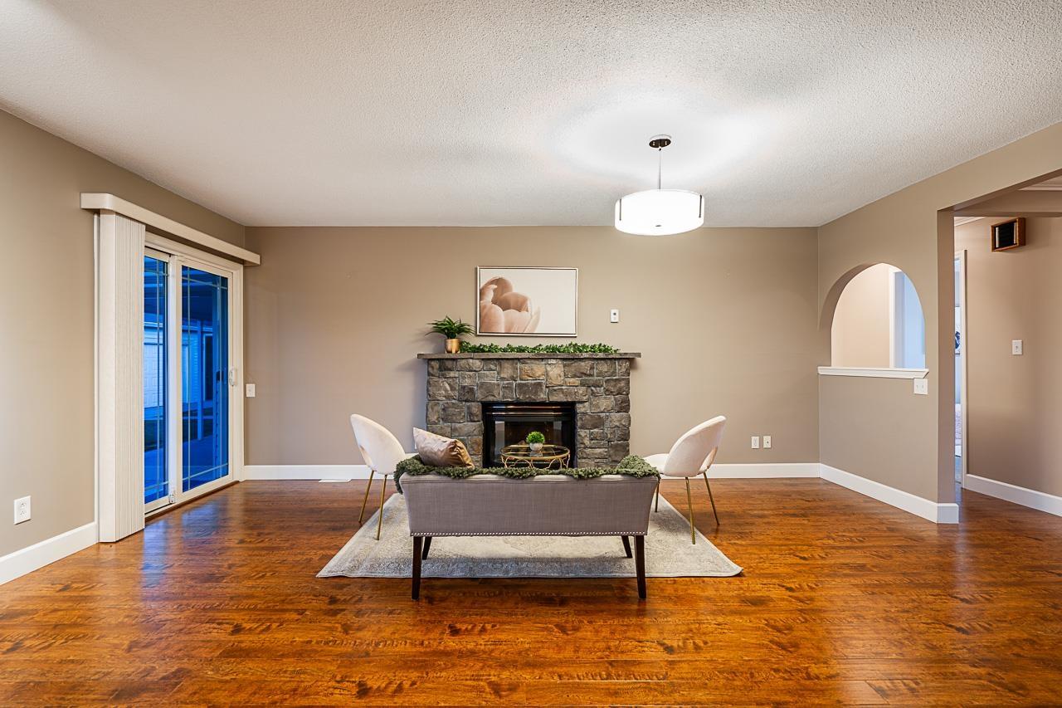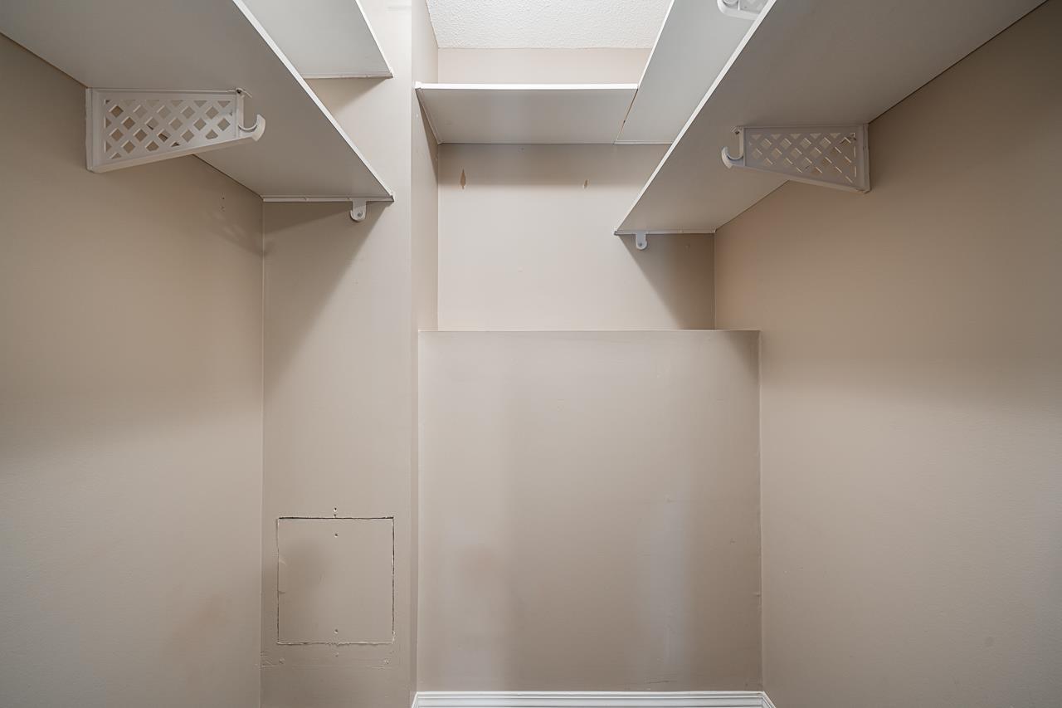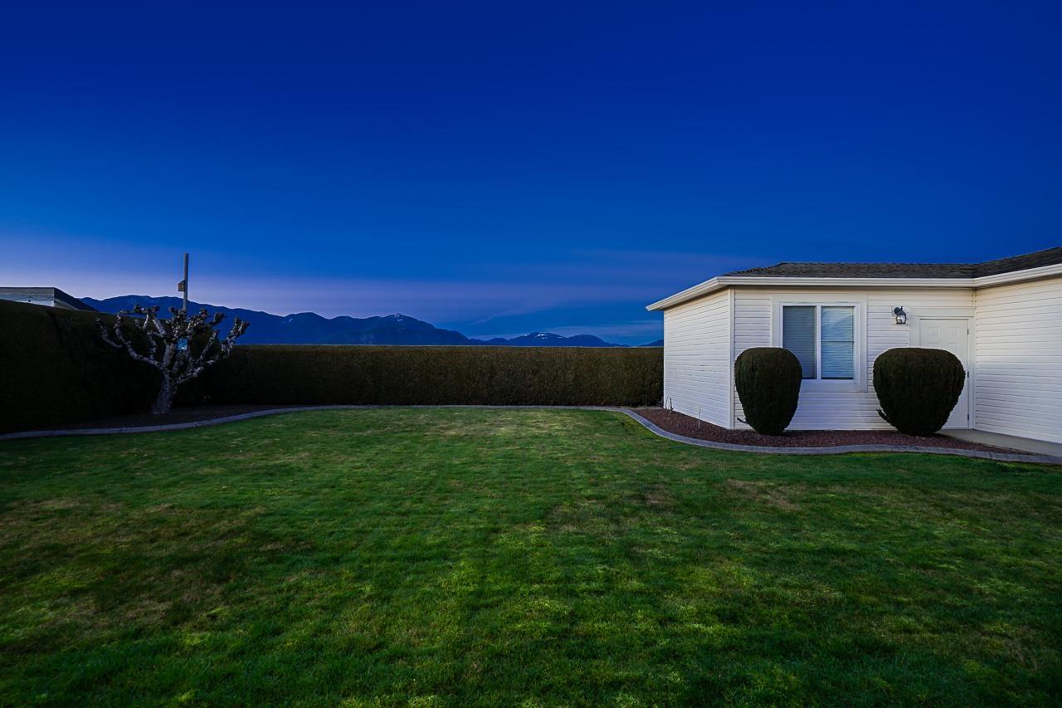This website uses cookies so that we can provide you with the best user experience possible. Cookie information is stored in your browser and performs functions such as recognising you when you return to our website and helping our team to understand which sections of the website you find most interesting and useful.
46083 Downes Avenue, Sardis East Vedder Chilliwack, British Columbia V2R 2Y9
$1,099,900
Discover this immaculate Sardis rancher, tucked away on a peaceful street, offering the perfect blend of comfort and style. This custom-built home features A/C, 21 Yr ROOF,BI VAC & 2024 HW tank. Spacious covered patio ideal for relaxing while taking in the VIEWS. Completely private yard with mature hedges, in ground sprinklers, and plenty of sunlight. A standout bonus: a 490 sq ft detached workshop with garage doors with it's own panel. "“ perfect for hobbies, extra storage or future guest studio. This rare gem can accommodate 8 vehicles and RV. Quick possession possible"”don't miss out! PRE INSPECTED, Cascade Roofers inspected roof Oct 2024 and stated 3 more years left-receipt available. (id:49203)
Property Details
| MLS® Number | R2958050 |
| Property Type | Single Family |
| Structure | Workshop |
| View Type | Mountain View, View (panoramic) |
Building
| Bathroom Total | 2 |
| Bedrooms Total | 3 |
| Appliances | Washer, Dryer, Refrigerator, Stove, Dishwasher |
| Architectural Style | Ranch |
| Basement Type | Crawl Space |
| Constructed Date | 1990 |
| Construction Style Attachment | Detached |
| Fireplace Present | Yes |
| Fireplace Total | 1 |
| Fixture | Drapes/window Coverings |
| Heating Fuel | Natural Gas |
| Heating Type | Forced Air, Heat Pump |
| Stories Total | 1 |
| Size Interior | 1705 Sqft |
| Type | House |
Parking
| Detached Garage | |
| Garage | 2 |
| R V |
Land
| Acreage | No |
| Size Depth | 121 Ft |
| Size Frontage | 81 Ft |
| Size Irregular | 9801 |
| Size Total | 9801 Sqft |
| Size Total Text | 9801 Sqft |
Rooms
| Level | Type | Length | Width | Dimensions |
|---|---|---|---|---|
| Main Level | Living Room | 15 ft ,2 in | 12 ft ,1 in | 15 ft ,2 in x 12 ft ,1 in |
| Main Level | Dining Room | 11 ft ,1 in | 11 ft ,4 in | 11 ft ,1 in x 11 ft ,4 in |
| Main Level | Family Room | 18 ft ,3 in | 12 ft ,5 in | 18 ft ,3 in x 12 ft ,5 in |
| Main Level | Kitchen | 12 ft ,4 in | 8 ft ,8 in | 12 ft ,4 in x 8 ft ,8 in |
| Main Level | Eating Area | 7 ft ,1 in | 7 ft ,8 in | 7 ft ,1 in x 7 ft ,8 in |
| Main Level | Foyer | 12 ft ,4 in | 6 ft ,4 in | 12 ft ,4 in x 6 ft ,4 in |
| Main Level | Laundry Room | 6 ft ,1 in | 6 ft ,1 in | 6 ft ,1 in x 6 ft ,1 in |
| Main Level | Primary Bedroom | 14 ft ,1 in | 12 ft | 14 ft ,1 in x 12 ft |
| Main Level | Other | 5 ft ,2 in | 4 ft ,4 in | 5 ft ,2 in x 4 ft ,4 in |
| Main Level | Bedroom 2 | 10 ft | 11 ft | 10 ft x 11 ft |
| Main Level | Bedroom 3 | 12 ft ,6 in | 11 ft | 12 ft ,6 in x 11 ft |
https://www.realtor.ca/real-estate/27823423/46083-downes-avenue-sardis-east-vedder-chilliwack
Interested?
Contact us for more information
Jodi Steeves
Personal Real Estate Corporation
www.jodiandtheteam.com/
(604) 857-1100
(604) 857-1700




