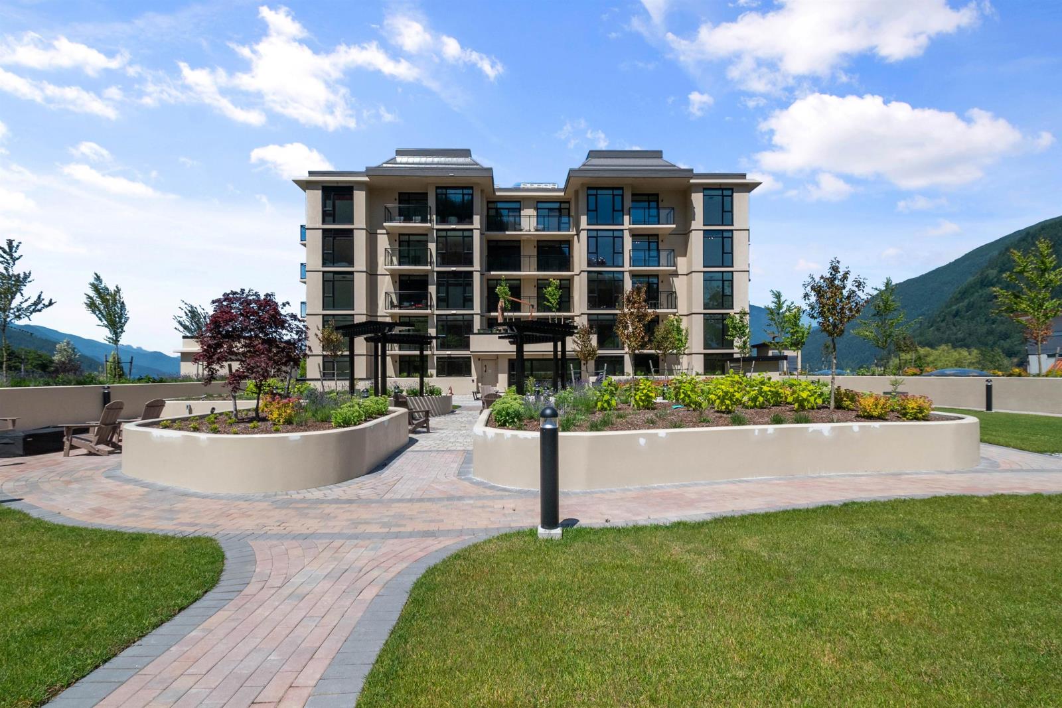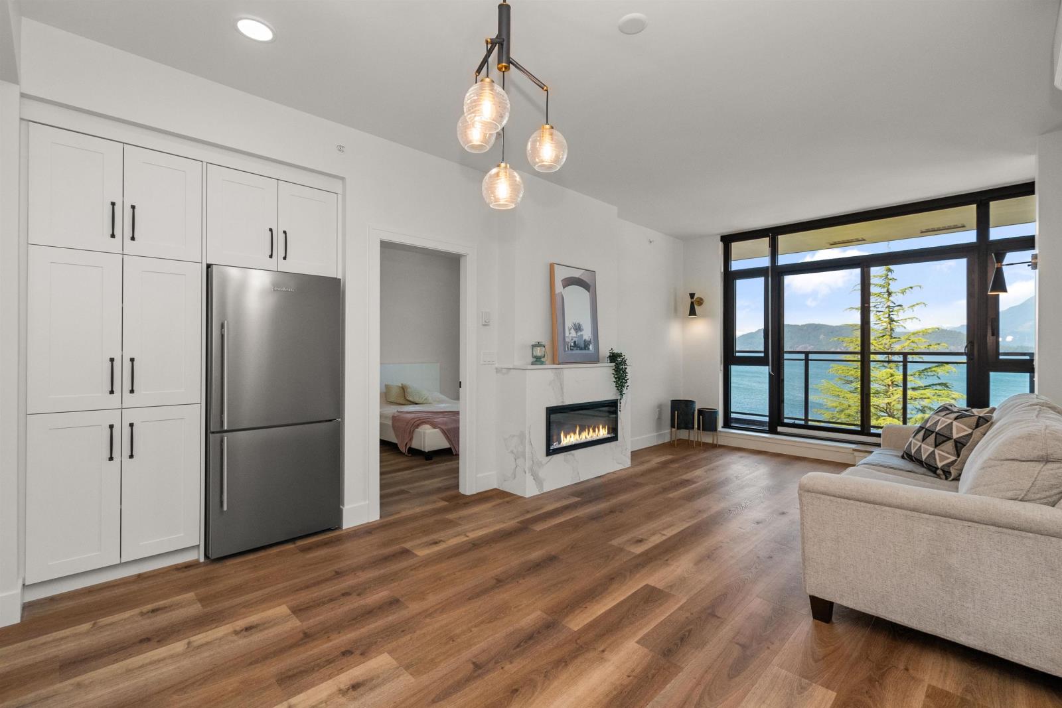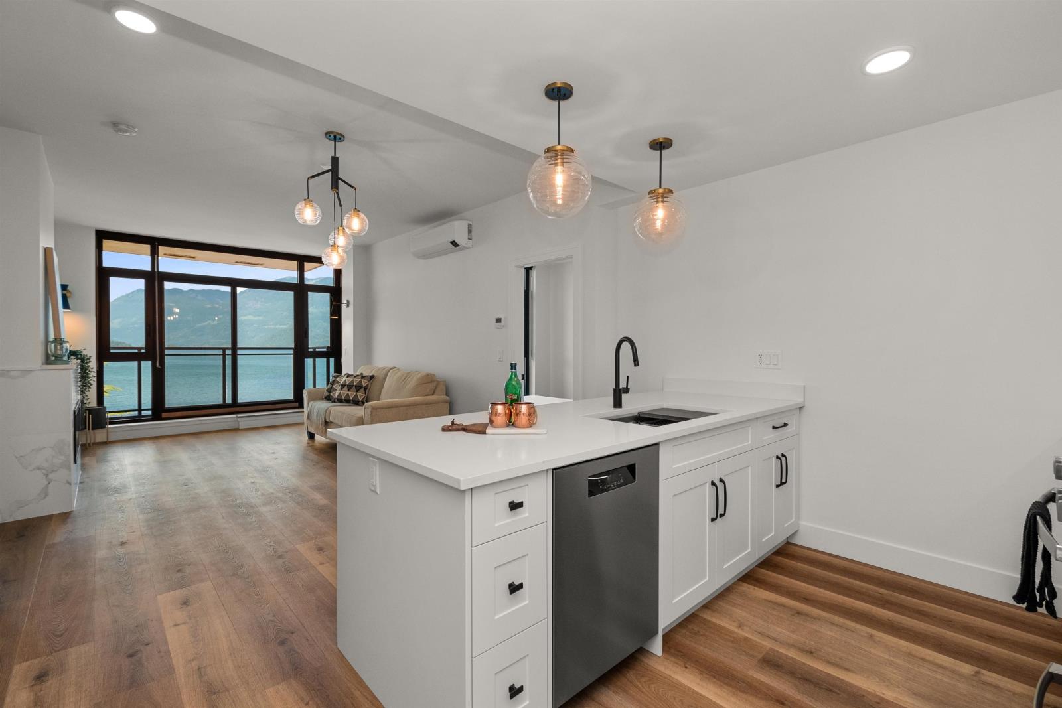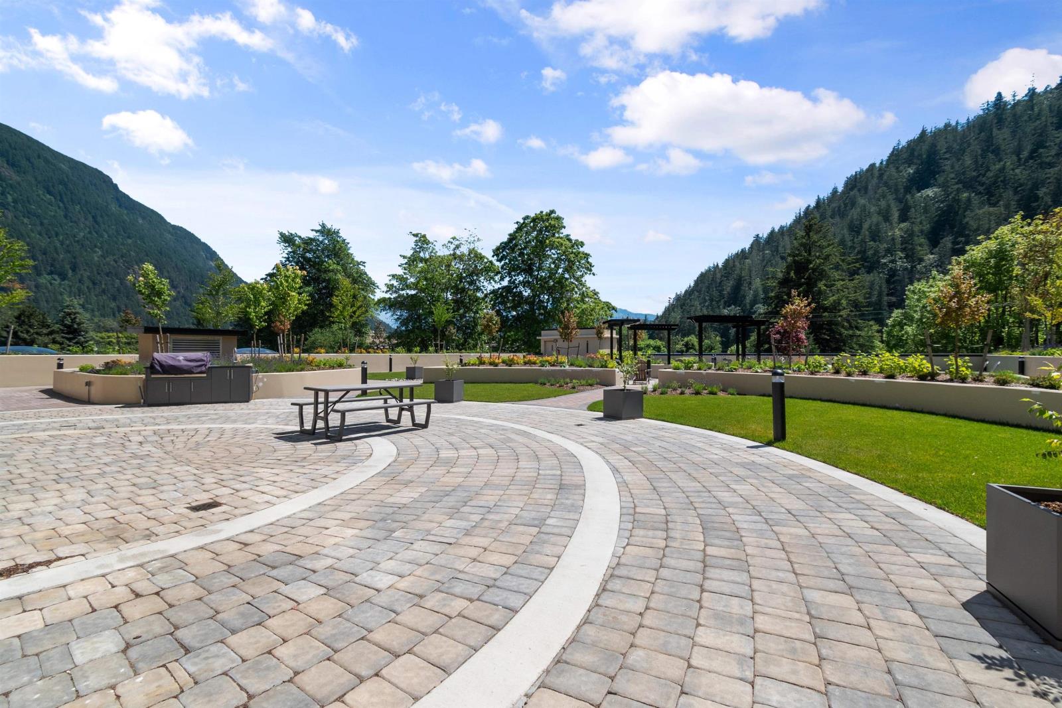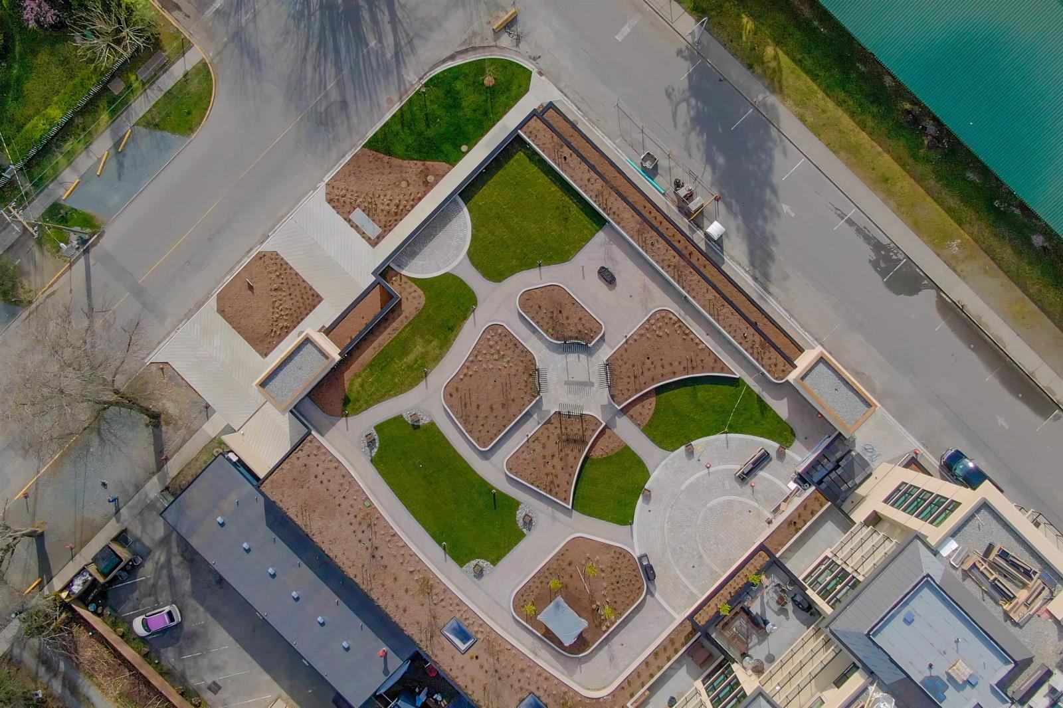This website uses cookies so that we can provide you with the best user experience possible. Cookie information is stored in your browser and performs functions such as recognising you when you return to our website and helping our team to understand which sections of the website you find most interesting and useful.
605 120 Esplanade Avenue, Harrison Hot Springs Harrison Hot Springs, British Columbia V0M 1K0
$1,199,000
Step inside your luxurious waterfront condo in Harrison's premier all-concrete condo development, Aqua Shores. With full, unobstructed lake views, Aqua Shores 605 offers a functional open floor plan with floor to ceiling windows that frame your view of Harrison lake and the snow capped mountains beyond. Step out onto your large private balcony or wander through the rooftop garden complete with fire pits and a barbecue area. Come alive in your gourmet kitchen with quality appliances, including a natural gas range. The air conditioning will keep you cool in summer and let the modern fireplace warm you in winter. Whether you're looking for a weekend retreat or a home in this resort village, this condo is the answer to your dreams. Plus, save yourself money with NO GST on this condo purchase. (id:49203)
Property Details
| MLS® Number | R2958132 |
| Property Type | Single Family |
| View Type | Lake View, Mountain View |
Building
| Bathroom Total | 2 |
| Bedrooms Total | 2 |
| Amenities | Sauna |
| Appliances | Washer, Dryer, Refrigerator, Stove, Dishwasher |
| Basement Type | None |
| Constructed Date | 2022 |
| Construction Style Attachment | Attached |
| Cooling Type | Central Air Conditioning |
| Fireplace Present | Yes |
| Fireplace Total | 1 |
| Heating Type | Baseboard Heaters |
| Stories Total | 7 |
| Size Interior | 1008 Sqft |
| Type | Apartment |
Land
| Acreage | No |
| Size Frontage | 66 Ft |
Rooms
| Level | Type | Length | Width | Dimensions |
|---|---|---|---|---|
| Main Level | Kitchen | 12 ft | 12 ft | 12 ft x 12 ft |
| Main Level | Dining Room | 12 ft | 12 ft x Measurements not available | |
| Main Level | Living Room | 12 ft | 12 ft | 12 ft x 12 ft |
| Main Level | Primary Bedroom | 13 ft | 11 ft | 13 ft x 11 ft |
| Main Level | Bedroom 2 | 12 ft ,7 in | 10 ft ,9 in | 12 ft ,7 in x 10 ft ,9 in |
Interested?
Contact us for more information
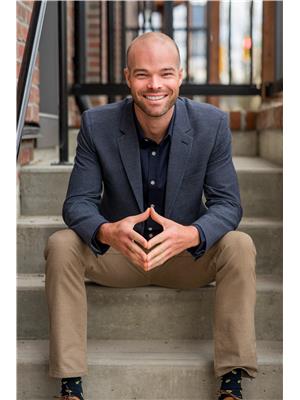
Jeremy Van Woerden
https://www.youtube.com/embed/rI_yp3fgJPg
https://www.facebook.com/chilliwackfineproperties
https://www.linkedin.com/in/jeremy-van-woerden-b186941aa/

1 - 7300 Vedder Rd
Chilliwack, British Columbia V2R 4G6
(604) 858-7179
(800) 830-7175
(604) 858-7197
www.nydarealty.britishcolumbia.remax.ca

