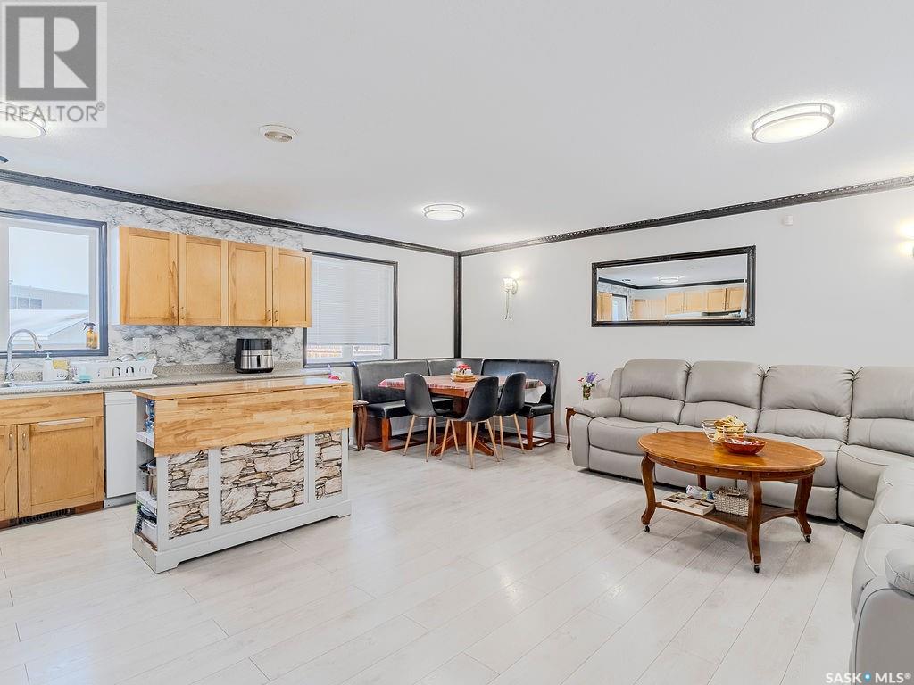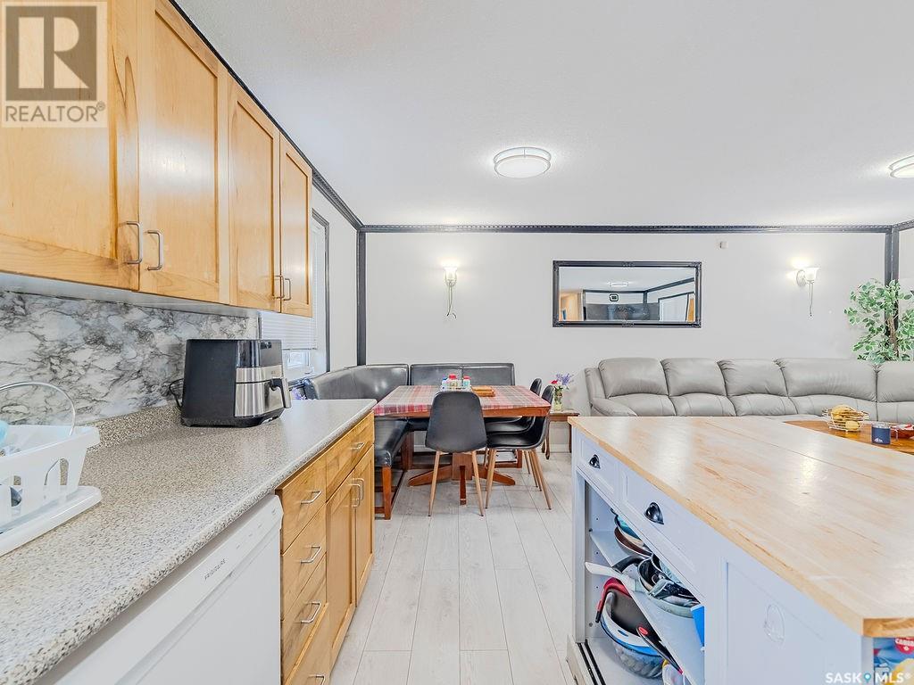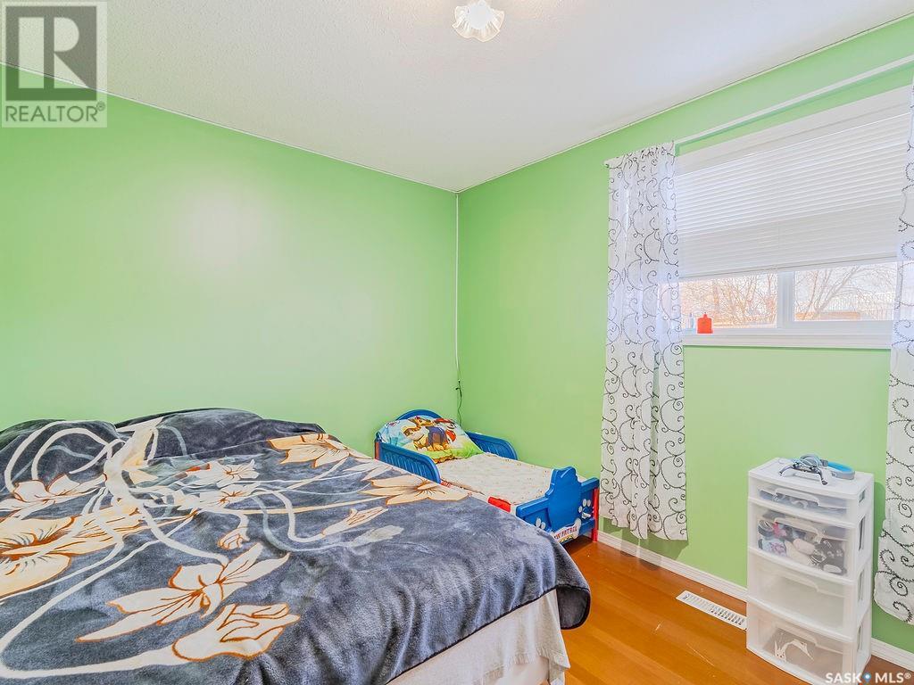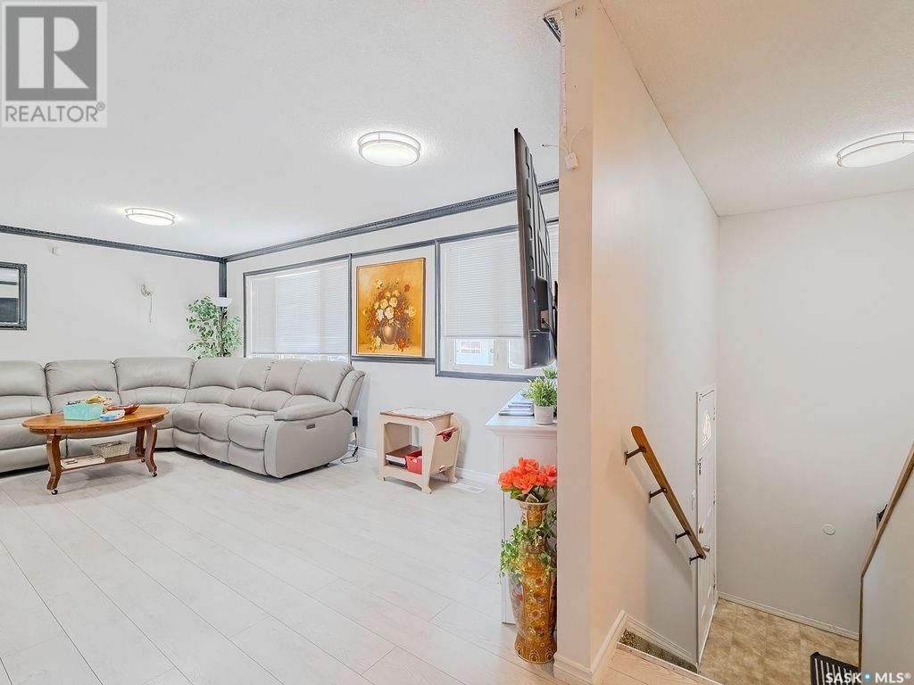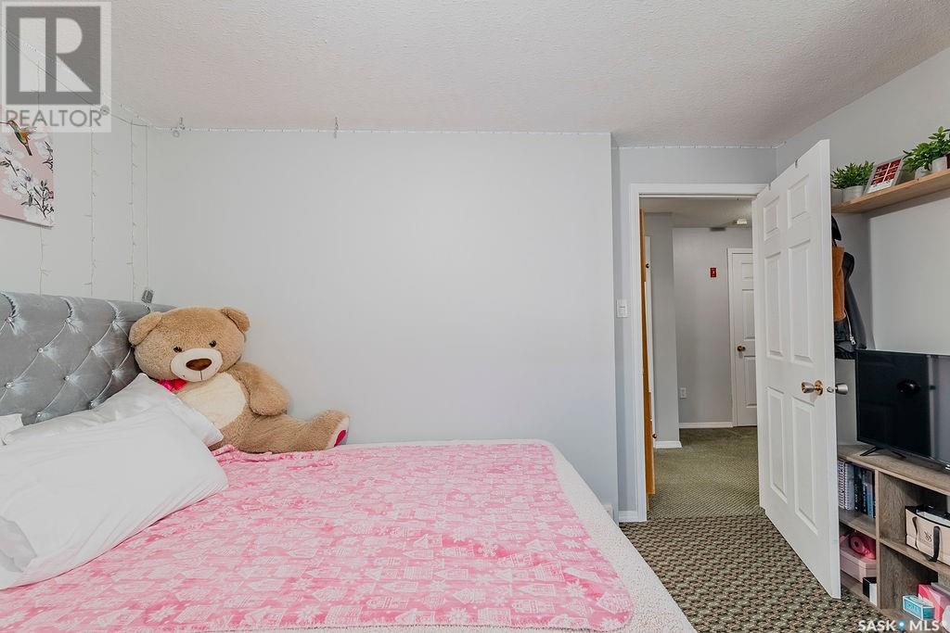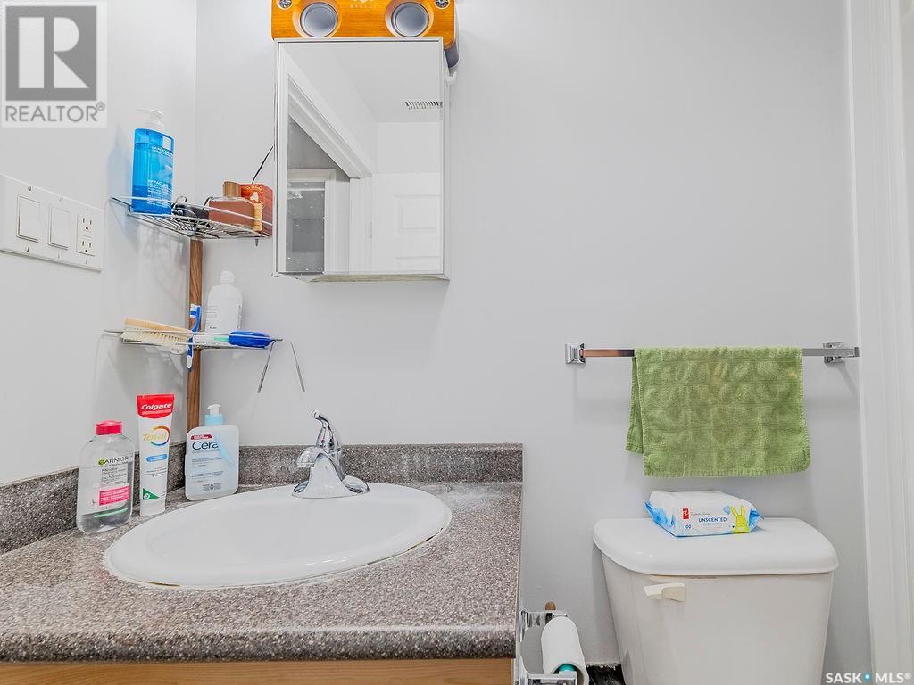This website uses cookies so that we can provide you with the best user experience possible. Cookie information is stored in your browser and performs functions such as recognising you when you return to our website and helping our team to understand which sections of the website you find most interesting and useful.
1614 Muir Drive Prince Albert, Saskatchewan S6V 6V7
$250,000
This beautifully updated 4-bedroom, 2-bathroom home is located in a desirable neighborhood, offering the perfect blend of comfort, space, and convenience. Designed with families in mind, the open-concept layout features newer flooring throughout and modernized bathrooms with stylish finishes. The spacious interior flows seamlessly into a large, fully fenced yard, ideal for outdoor activities and entertaining. Situated close to schools and a variety of amenities, this home provides a perfect balance of peaceful living and accessibility. With plenty of room to grow, play, and relax, this property is ready to welcome your family home. (id:49203)
Property Details
| MLS® Number | SK993271 |
| Property Type | Single Family |
| Neigbourhood | Westview PA |
| Features | Irregular Lot Size |
| Structure | Deck |
Building
| Bathroom Total | 2 |
| Bedrooms Total | 4 |
| Appliances | Washer, Refrigerator, Dishwasher, Dryer, Hood Fan, Stove |
| Architectural Style | Bi-level |
| Basement Development | Finished |
| Basement Type | Full (finished) |
| Constructed Date | 2006 |
| Cooling Type | Air Exchanger |
| Heating Fuel | Natural Gas |
| Heating Type | Forced Air |
| Size Interior | 920 Sqft |
| Type | House |
Parking
| None | |
| Gravel | |
| Parking Space(s) | 2 |
Land
| Acreage | No |
| Fence Type | Fence |
| Landscape Features | Lawn |
| Size Frontage | 46 Ft |
| Size Irregular | 0.15 |
| Size Total | 0.15 Ac |
| Size Total Text | 0.15 Ac |
Rooms
| Level | Type | Length | Width | Dimensions |
|---|---|---|---|---|
| Basement | Family Room | 18 ft ,10 in | 19 ft ,10 in | 18 ft ,10 in x 19 ft ,10 in |
| Basement | Bedroom | 12 ft ,3 in | 11 ft ,5 in | 12 ft ,3 in x 11 ft ,5 in |
| Basement | Bedroom | 11 ft ,4 in | 8 ft ,10 in | 11 ft ,4 in x 8 ft ,10 in |
| Basement | 3pc Bathroom | x x x | ||
| Main Level | Kitchen | 11 ft ,10 in | 8 ft ,4 in | 11 ft ,10 in x 8 ft ,4 in |
| Main Level | Living Room | 10 ft ,5 in | 19 ft ,10 in | 10 ft ,5 in x 19 ft ,10 in |
| Main Level | Bedroom | 12 ft ,3 in | 11 ft ,5 in | 12 ft ,3 in x 11 ft ,5 in |
| Main Level | Bedroom | 11 ft ,4 in | 8 ft ,10 in | 11 ft ,4 in x 8 ft ,10 in |
| Main Level | 4pc Bathroom | x x x | ||
| Main Level | Dining Room | 8 ft ,4 in | 8 ft ,4 in | 8 ft ,4 in x 8 ft ,4 in |
https://www.realtor.ca/real-estate/27824643/1614-muir-drive-prince-albert-westview-pa
Interested?
Contact us for more information

Terri Sawchuk
Salesperson
(888) 623-6153
714 Duchess Street
Saskatoon, Saskatchewan S7K 0R3
(306) 653-2213
(888) 623-6153
https://boyesgrouprealty.com/



