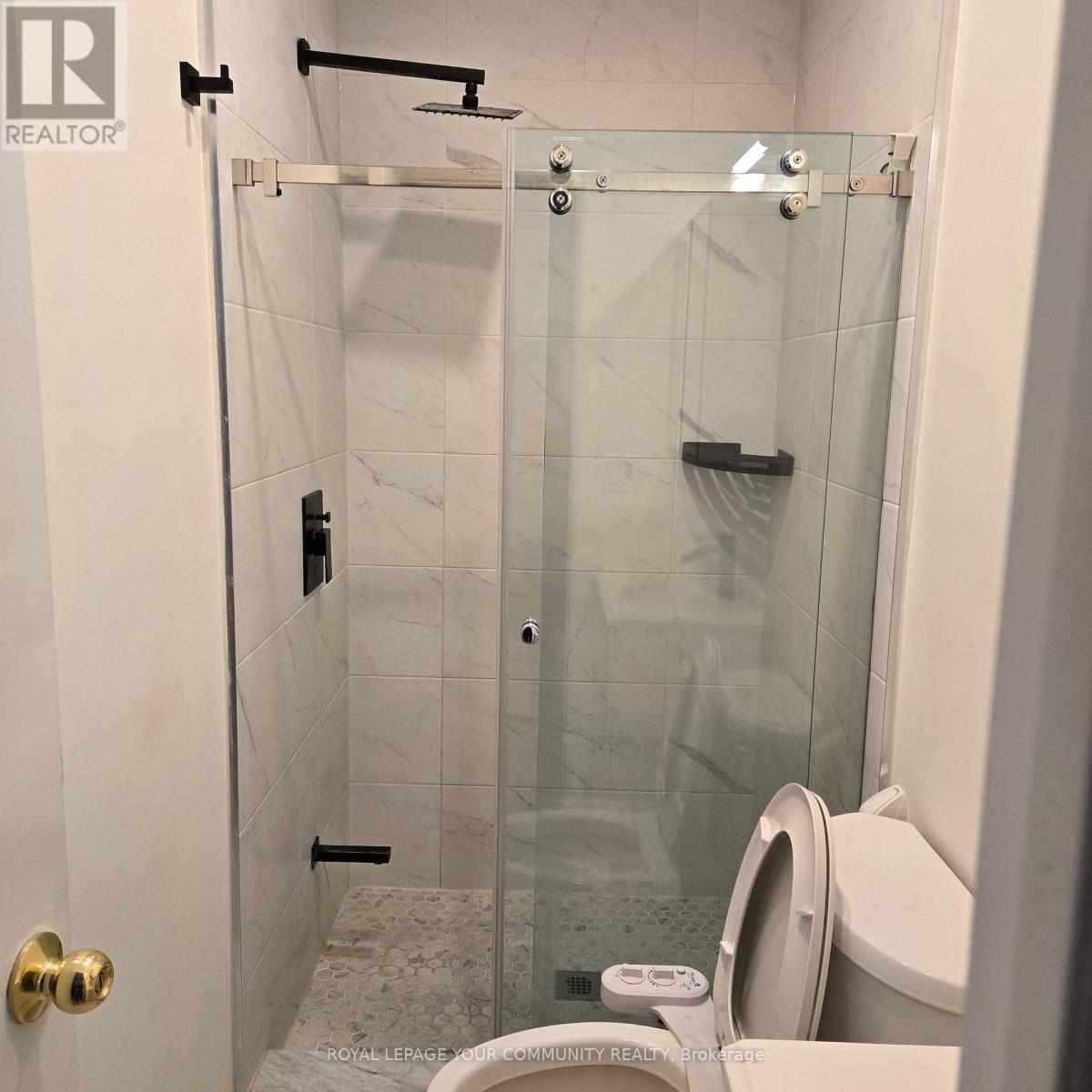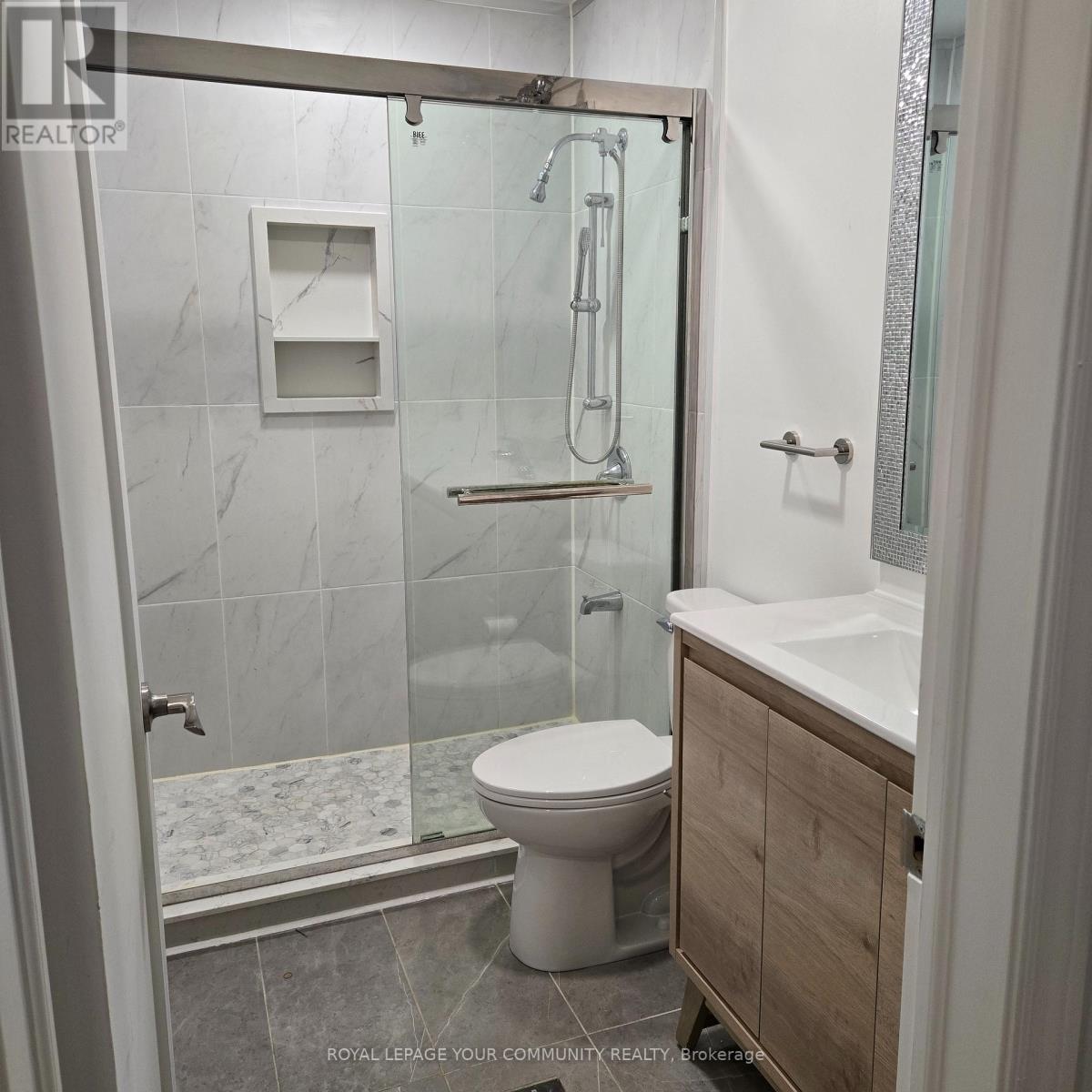This website uses cookies so that we can provide you with the best user experience possible. Cookie information is stored in your browser and performs functions such as recognising you when you return to our website and helping our team to understand which sections of the website you find most interesting and useful.
Upper - 220 Thoms Crescent Newmarket (Central Newmarket), Ontario L3Y 1E1
$2,800 Monthly
Welcome to this beautifully updated upper-level raised-bungalow in the heart of Newmarket! This stunning 3 Bedroom, 2 Bath home features a bright and spacious open-concept layout, seamlessly flowing from the kitchen to the dining area and into the living room. The modern kitchen boasts stainless steel appliances, pot lights, quartz countertops and a convenient breakfast bar. This property is just minutes from shopping, schools, parks, public transit, and healthcare, offering convenience and ease of access to everything you need. (id:49203)
Property Details
| MLS® Number | N11933140 |
| Property Type | Single Family |
| Community Name | Central Newmarket |
| Features | Carpet Free |
| Parking Space Total | 3 |
Building
| Bathroom Total | 2 |
| Bedrooms Above Ground | 3 |
| Bedrooms Total | 3 |
| Appliances | Dishwasher, Dryer, Microwave, Range, Refrigerator, Stove, Washer, Window Coverings |
| Architectural Style | Raised Bungalow |
| Basement Features | Apartment In Basement, Separate Entrance |
| Basement Type | N/a |
| Construction Style Attachment | Detached |
| Cooling Type | Central Air Conditioning |
| Exterior Finish | Brick |
| Foundation Type | Concrete |
| Heating Fuel | Natural Gas |
| Heating Type | Forced Air |
| Stories Total | 1 |
| Type | House |
| Utility Water | Municipal Water |
Parking
| Garage |
Land
| Acreage | No |
| Sewer | Sanitary Sewer |
Rooms
| Level | Type | Length | Width | Dimensions |
|---|---|---|---|---|
| Main Level | Living Room | 4.65 m | 3.6 m | 4.65 m x 3.6 m |
| Main Level | Dining Room | 3.25 m | 3.25 m | 3.25 m x 3.25 m |
| Main Level | Kitchen | 3.2 m | 3.15 m | 3.2 m x 3.15 m |
| Main Level | Primary Bedroom | 4.35 m | 3.8 m | 4.35 m x 3.8 m |
| Main Level | Bedroom 2 | 3.5 m | 2.75 m | 3.5 m x 2.75 m |
| Main Level | Bedroom 3 | 4.57 m | 2.46 m | 4.57 m x 2.46 m |
Interested?
Contact us for more information
Apple Marasigan
Salesperson

6173 Main Street
Stouffville, Ontario L4A 4H8
(905) 642-6333
(905) 727-7702













