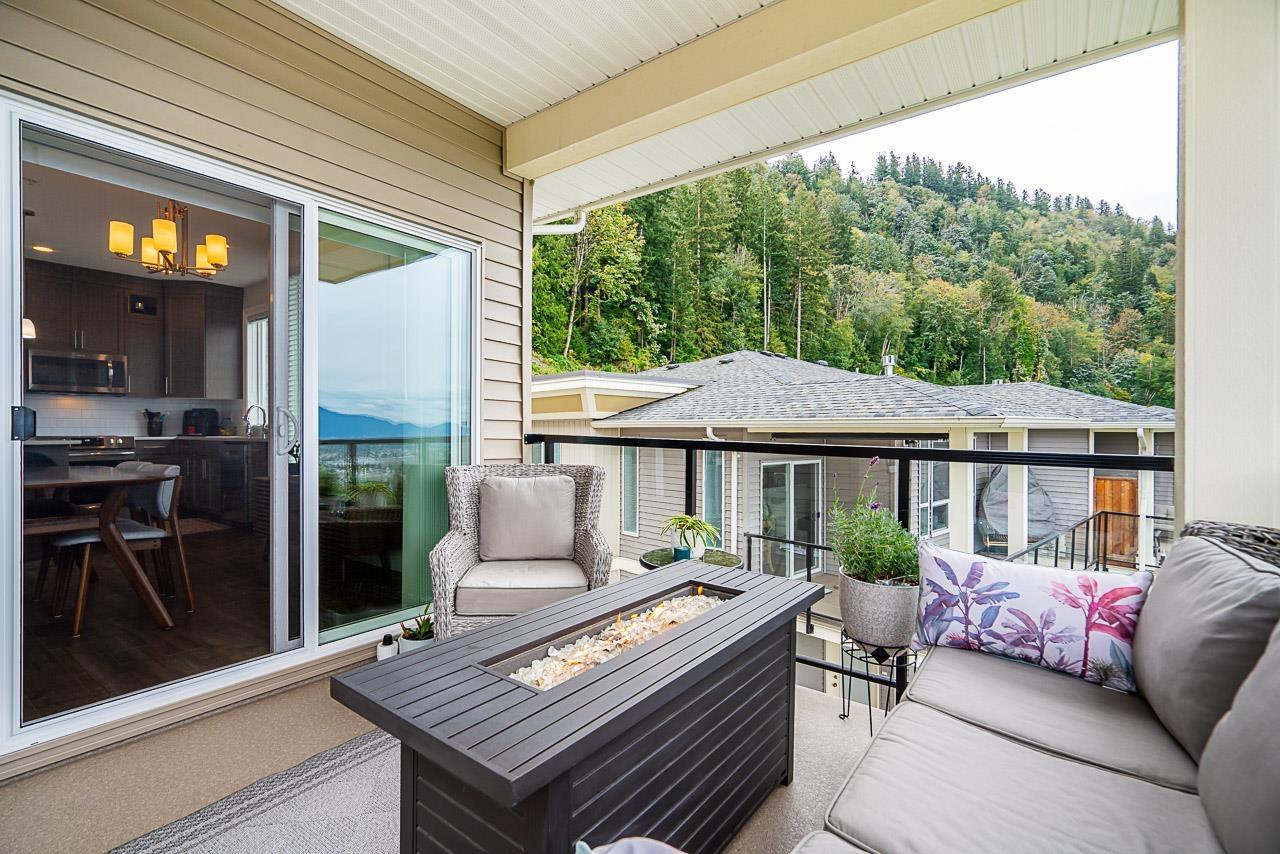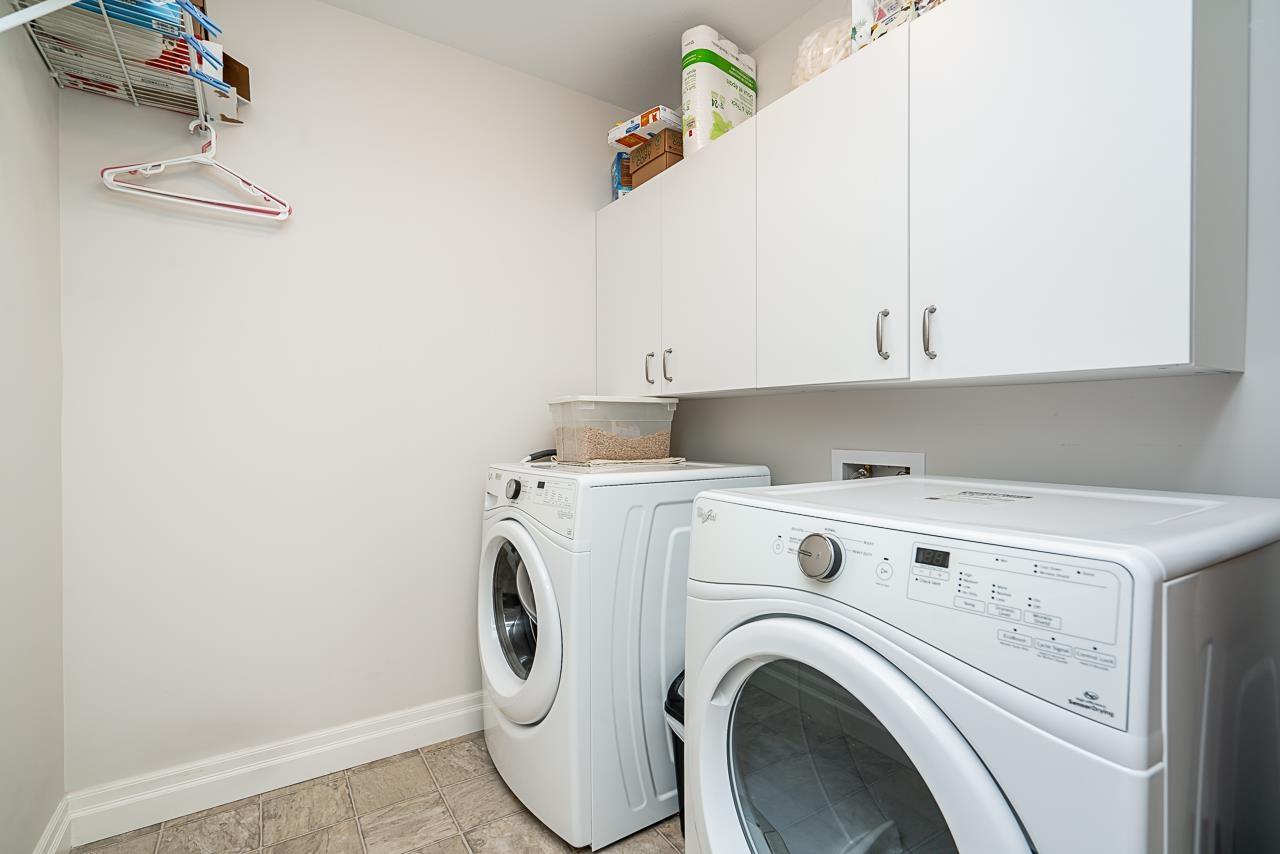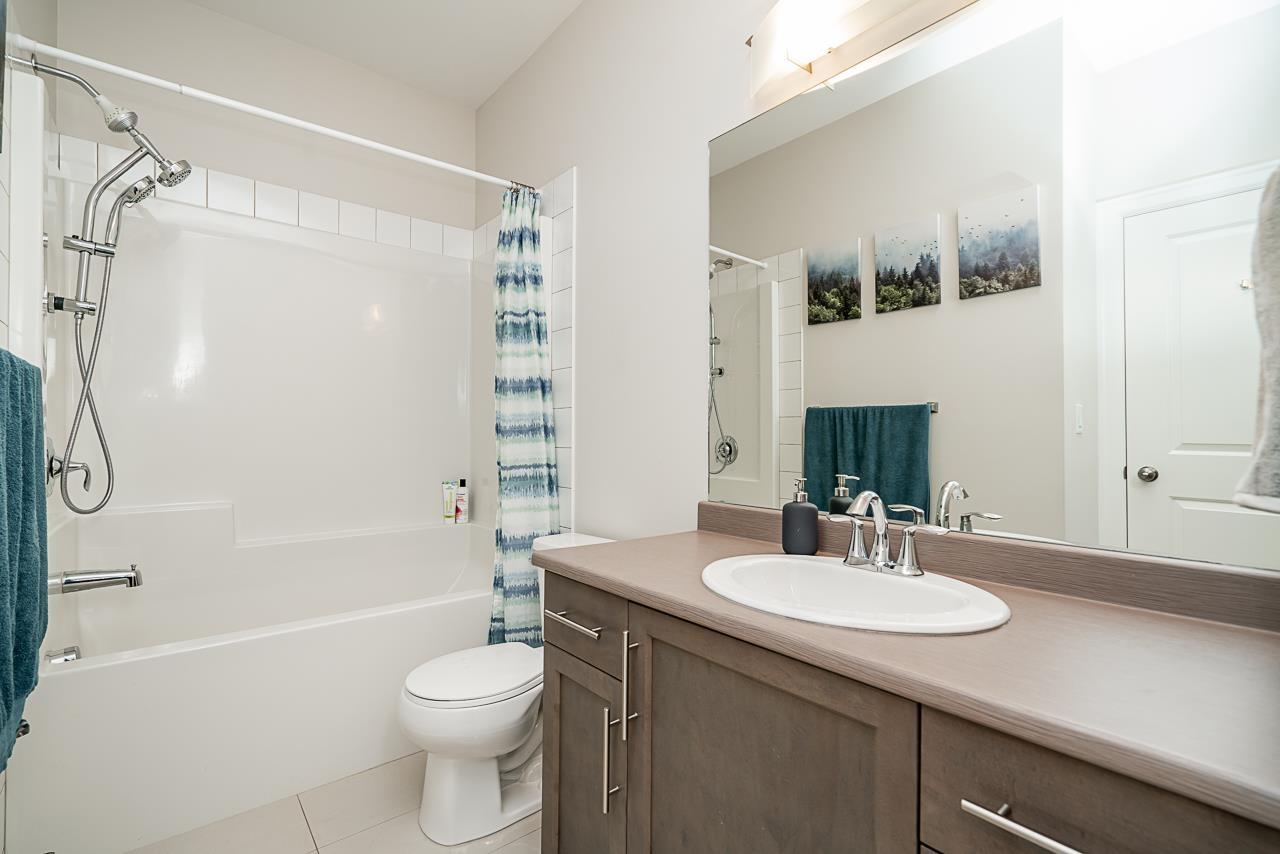This website uses cookies so that we can provide you with the best user experience possible. Cookie information is stored in your browser and performs functions such as recognising you when you return to our website and helping our team to understand which sections of the website you find most interesting and useful.
109 6026 Lindeman Street, Promontory Chilliwack, British Columbia V2R 0W1
$779,000
Experience breathtaking, million-dollar views without the hefty price tag! Enjoy unobstructed mountain & valley views from every level of this exceptional 2,213 sqft rancher with bsmt. This 3 bdrm (or 4), 4 bath home is brimming with upgrades and modern features. The main floor boasts a spacious, open-concept great room, a kitchen with quartz counters and S/S appliances, and a lrg living room centered around a beautiful rock-faced gas fireplace. Recent flooring updates enhance the home's fresh, contemporary feel. The lower level is home to all 3 bdrms, plus an expansive rec room in the bsmt, perfect for entertaining or relaxing. You'll also appreciate the added comforts of A/C and massive covered patios on each floor, ideal for enjoying the views in all seasons. A truly rare find! (id:49203)
Property Details
| MLS® Number | R2956160 |
| Property Type | Single Family |
| View Type | Mountain View, Valley View |
Building
| Bathroom Total | 4 |
| Bedrooms Total | 3 |
| Amenities | Laundry - In Suite |
| Appliances | Washer, Dryer, Refrigerator, Stove, Dishwasher |
| Basement Development | Finished |
| Basement Type | Unknown (finished) |
| Constructed Date | 2018 |
| Construction Style Attachment | Attached |
| Cooling Type | Central Air Conditioning |
| Fireplace Present | Yes |
| Fireplace Total | 1 |
| Fixture | Drapes/window Coverings |
| Heating Fuel | Natural Gas |
| Heating Type | Forced Air |
| Stories Total | 3 |
| Size Interior | 2213 Sqft |
| Type | Row / Townhouse |
Parking
| Garage | 1 |
Land
| Acreage | No |
| Size Frontage | 100 Ft |
Rooms
| Level | Type | Length | Width | Dimensions |
|---|---|---|---|---|
| Basement | Recreational, Games Room | 22 ft ,6 in | 13 ft ,9 in | 22 ft ,6 in x 13 ft ,9 in |
| Basement | Utility Room | 5 ft ,8 in | 9 ft ,8 in | 5 ft ,8 in x 9 ft ,8 in |
| Lower Level | Primary Bedroom | 12 ft ,9 in | 13 ft ,1 in | 12 ft ,9 in x 13 ft ,1 in |
| Lower Level | Other | 9 ft ,8 in | 4 ft ,8 in | 9 ft ,8 in x 4 ft ,8 in |
| Lower Level | Bedroom 2 | 11 ft ,7 in | 9 ft ,9 in | 11 ft ,7 in x 9 ft ,9 in |
| Lower Level | Bedroom 3 | 10 ft ,2 in | 9 ft ,1 in | 10 ft ,2 in x 9 ft ,1 in |
| Lower Level | Laundry Room | 6 ft ,1 in | 6 ft ,3 in | 6 ft ,1 in x 6 ft ,3 in |
| Main Level | Living Room | 15 ft ,5 in | 13 ft ,9 in | 15 ft ,5 in x 13 ft ,9 in |
| Main Level | Kitchen | 10 ft ,3 in | 9 ft ,9 in | 10 ft ,3 in x 9 ft ,9 in |
| Main Level | Dining Room | 7 ft ,8 in | 10 ft | 7 ft ,8 in x 10 ft |
| Main Level | Den | 8 ft ,7 in | 9 ft ,7 in | 8 ft ,7 in x 9 ft ,7 in |
https://www.realtor.ca/real-estate/27809697/109-6026-lindeman-street-promontory-chilliwack
Interested?
Contact us for more information








































