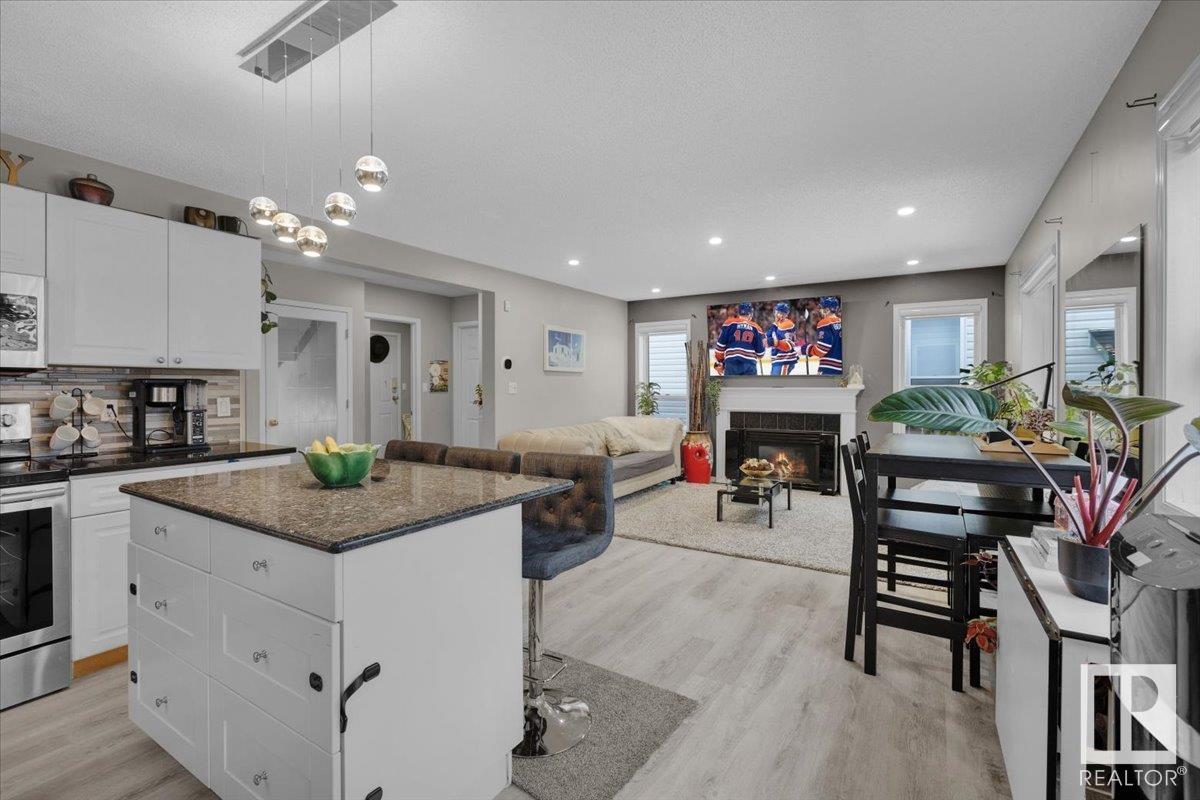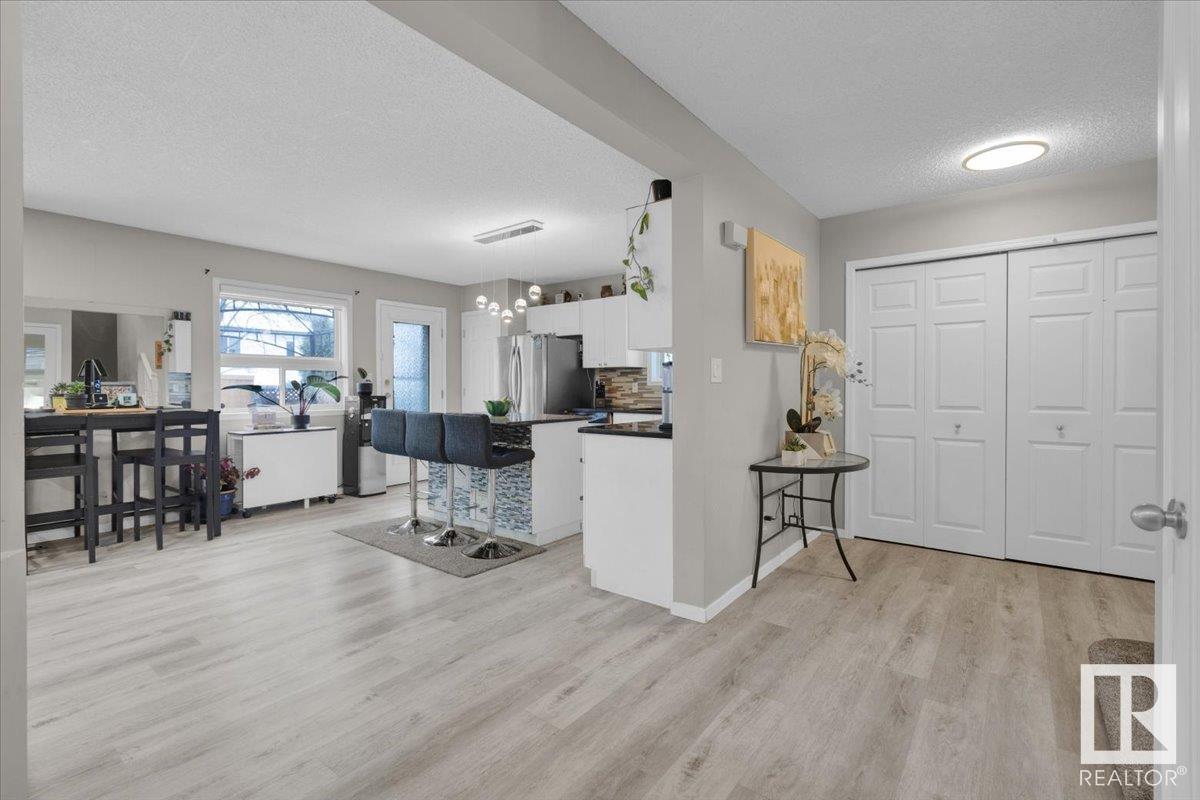This website uses cookies so that we can provide you with the best user experience possible. Cookie information is stored in your browser and performs functions such as recognising you when you return to our website and helping our team to understand which sections of the website you find most interesting and useful.
431 Breckenridge Lane Nw Edmonton, Alberta T5T 6E2
$458,000
Nestled in the tranquil community of Breckenridge Greens, a fantastic family home awaits. The spacious entry with large closet welcomes you into the open main floor. Picture evenings spent with loved ones in the spacious kitchen and adjacent living and dining areas, sharing stories and laughter. Through the garden door is a sprawling deck and landscaped yard where outdoor adventures await. Upstairs, discover 3 generous bedrooms, including the primary with a 4-pc ensuite. Another 4-pc bath offers convenience for all. Venture downstairs to the fully finished basement, where a rec room, 4th bedroom, and plenty of storage offer endless possibilities. The insulated double-attached garage feat. a floor drain & H/C water. Recent upgrades within the last year offer a touch of contemporary sophistication incl. laminate flooring, plush carpet, modern pod lights, and window coverings. All within reach of Lewis Estates golf course and the Anthony Henday and Whitemud, this home marries serenity with convenience. (id:49203)
Property Details
| MLS® Number | E4418161 |
| Property Type | Single Family |
| Neigbourhood | Breckenridge Greens |
| Amenities Near By | Golf Course, Playground, Schools, Shopping |
| Community Features | Public Swimming Pool |
| Features | Flat Site, No Animal Home, No Smoking Home, Level |
| Structure | Deck |
Building
| Bathroom Total | 3 |
| Bedrooms Total | 4 |
| Appliances | Dishwasher, Dryer, Microwave Range Hood Combo, Refrigerator, Stove, Washer, Window Coverings |
| Basement Development | Finished |
| Basement Type | Full (finished) |
| Constructed Date | 1994 |
| Construction Style Attachment | Detached |
| Fire Protection | Smoke Detectors |
| Fireplace Fuel | Gas |
| Fireplace Present | Yes |
| Fireplace Type | Unknown |
| Half Bath Total | 1 |
| Heating Type | Forced Air |
| Stories Total | 2 |
| Size Interior | 1357.652 Sqft |
| Type | House |
Parking
| Attached Garage |
Land
| Acreage | No |
| Fence Type | Fence |
| Land Amenities | Golf Course, Playground, Schools, Shopping |
Rooms
| Level | Type | Length | Width | Dimensions |
|---|---|---|---|---|
| Basement | Family Room | 15.4 m | 11.1 m | 15.4 m x 11.1 m |
| Basement | Bedroom 4 | 7.9 m | 10.7 m | 7.9 m x 10.7 m |
| Basement | Storage | 7.5 m | 9.9 m | 7.5 m x 9.9 m |
| Main Level | Living Room | 8.8 m | 13.1 m | 8.8 m x 13.1 m |
| Main Level | Dining Room | 7.8 m | 13.1 m | 7.8 m x 13.1 m |
| Main Level | Kitchen | 8.7 m | 13.1 m | 8.7 m x 13.1 m |
| Upper Level | Primary Bedroom | 12.6 m | 12.4 m | 12.6 m x 12.4 m |
| Upper Level | Bedroom 2 | 9.1 m | 12.1 m | 9.1 m x 12.1 m |
| Upper Level | Bedroom 3 | 9.11 m | 13 m | 9.11 m x 13 m |
https://www.realtor.ca/real-estate/27808334/431-breckenridge-lane-nw-edmonton-breckenridge-greens
Interested?
Contact us for more information

Mauricio Niemeyer
Associate
(780) 486-8654
https://www.mauricioniemeyer.ca/
https://www.facebook.com/mauricio.niemeyer
https://www.instagram.com/mauricio.niemeyer/

18831 111 Ave Nw
Edmonton, Alberta T5S 2X4
(780) 486-8655
































