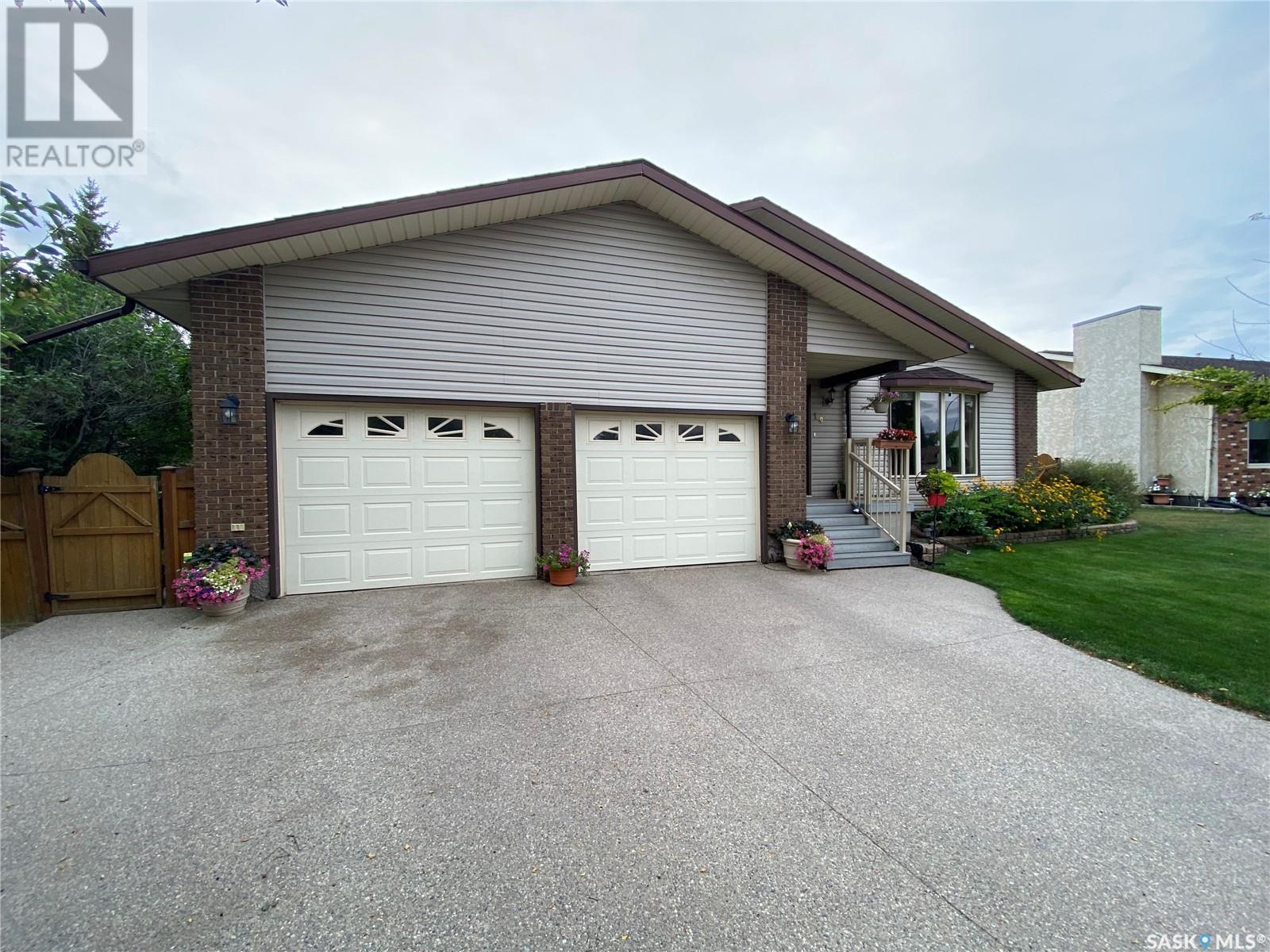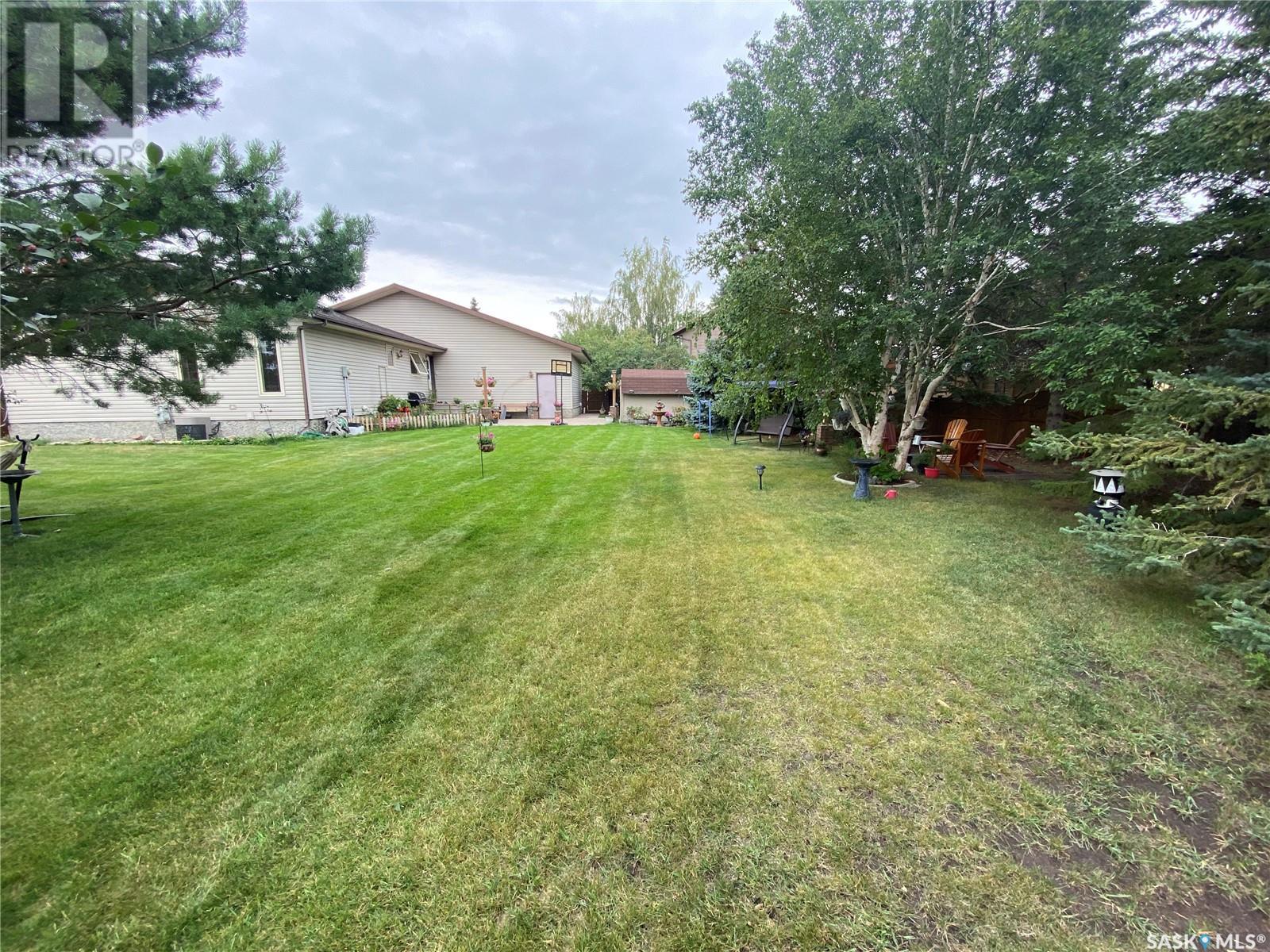This website uses cookies so that we can provide you with the best user experience possible. Cookie information is stored in your browser and performs functions such as recognising you when you return to our website and helping our team to understand which sections of the website you find most interesting and useful.
19 Bull Crescent Yorkton, Saskatchewan S3N 3Y5
$368,000
19 Bull Cres in Weinmaster Park is your next home. This superb location situated in the corner of Bull Cres offers a backyard space you can’t find very often. Also backing onto the Weinmaster Park makes it even more fantastic. But there is also a beautiful home to go with it. This 1346 sq. ft bungalow features a double attached garage with direct entry and an amazing floor plan. The kitchen boasts tremendous amount of cabinets and counterspace with the kitchen sink facing your backyard oasis. Off the kitchen the large dining area suitable 10-12 comfortably and then flows into your large living room area. Down the hallway the master bedroom allows for king size furniture and large closet space along with a 2-piece ensuite. 2 additional oversize bedrooms and a 4-piece main bath to complete the main floor. Heading down to the massive rec room space you have your natural gas fireplace along with ample room to setup your home theatre system and add a few gaming tables of your choice. A 4th large bedroom along with a renovated 3-piece bath. Also a 5th room containing an older hot tub which can also be renovated for a guest room, craft, or office space. On demand hot water tank, High Efficient Furnace and Water softener along with your laundry pair in the utility room. This home provides all the needs and wants and is within a minute walk to the dual elementary school. Situated on a desirable street in Yorkton! Make it yours today (id:49203)
Property Details
| MLS® Number | SK992918 |
| Property Type | Single Family |
| Neigbourhood | Weinmaster Park |
| Features | Sump Pump |
Building
| Bathroom Total | 3 |
| Bedrooms Total | 4 |
| Appliances | Washer, Refrigerator, Dishwasher, Dryer, Microwave, Freezer, Window Coverings, Hood Fan, Storage Shed, Stove |
| Architectural Style | Bungalow |
| Basement Development | Finished |
| Basement Type | Full (finished) |
| Constructed Date | 1986 |
| Cooling Type | Wall Unit |
| Fireplace Fuel | Gas |
| Fireplace Present | Yes |
| Fireplace Type | Conventional |
| Heating Fuel | Natural Gas |
| Heating Type | Forced Air |
| Stories Total | 1 |
| Size Interior | 1346 Sqft |
| Type | House |
Parking
| Attached Garage | |
| Parking Space(s) | 4 |
Land
| Acreage | No |
| Fence Type | Fence |
| Size Irregular | 0.30 |
| Size Total | 0.3 Sqft |
| Size Total Text | 0.3 Sqft |
Rooms
| Level | Type | Length | Width | Dimensions |
|---|---|---|---|---|
| Basement | Other | 23'9 x 16' | ||
| Basement | Games Room | 18'1 x 13'2 | ||
| Basement | Bedroom | 14'2 x 13' | ||
| Basement | Laundry Room | 15'2 x 14'7 | ||
| Basement | 3pc Bathroom | 6'10 x 5'8 | ||
| Basement | Storage | 8'6 x 7'4 | ||
| Main Level | Kitchen | 15'9 x 13'5 | ||
| Main Level | Dining Room | 11'2 x 10' | ||
| Main Level | Living Room | 16'5 x 17'4 | ||
| Main Level | Primary Bedroom | 13' x 12'6 | ||
| Main Level | 2pc Ensuite Bath | 5' x 4'6 | ||
| Main Level | Bedroom | 10'9 x 8'9 | ||
| Main Level | Bedroom | 13' x 10'9 | ||
| Main Level | 4pc Bathroom | 7'8 x 4' |
https://www.realtor.ca/real-estate/27808587/19-bull-crescent-yorkton-weinmaster-park
Interested?
Contact us for more information
Darren A Balaberda
Salesperson
(306) 782-4446

32 Smith Street West
Yorkton, Saskatchewan S3N 3X5
(306) 783-6666
(306) 782-4446



































