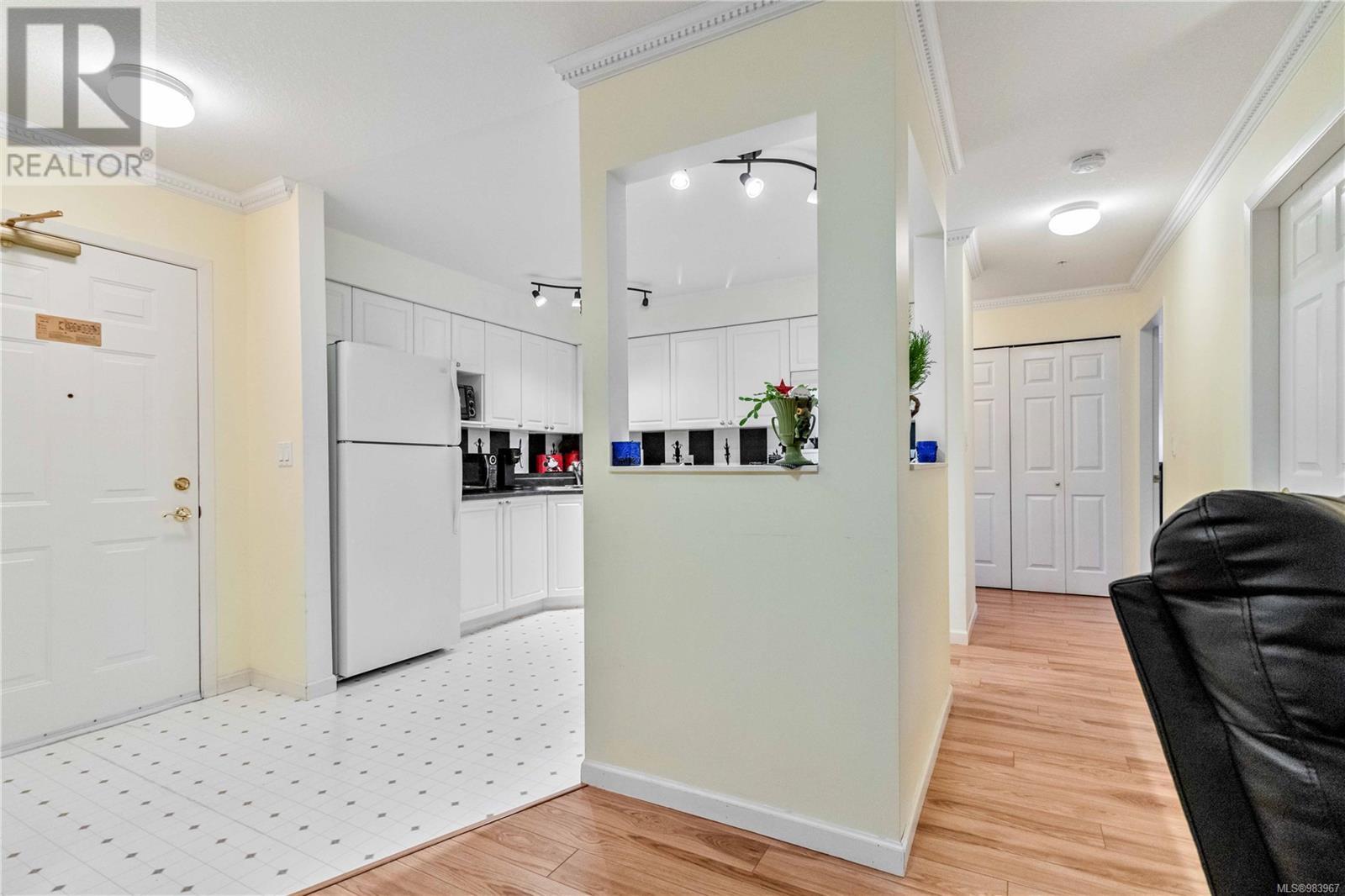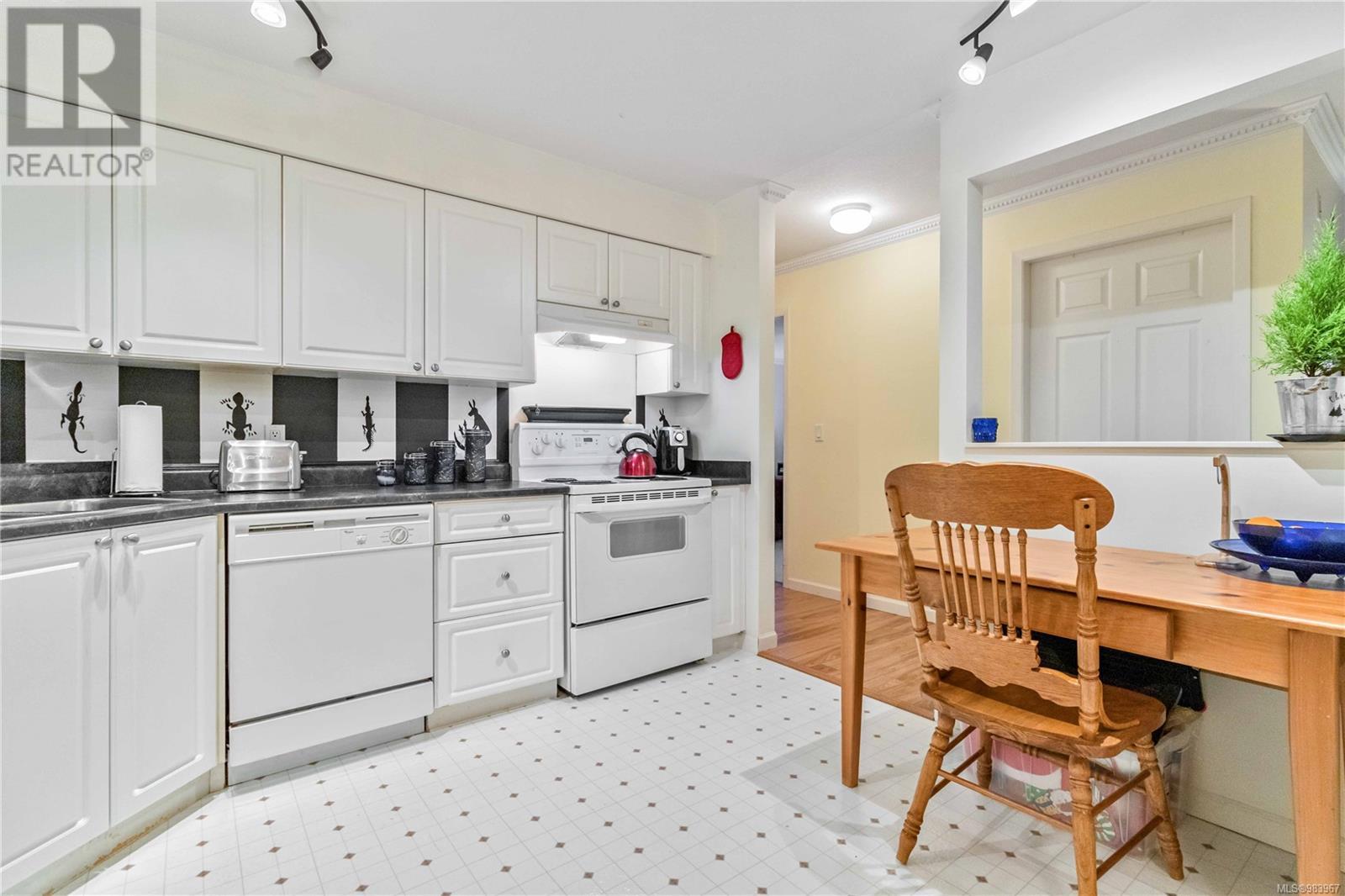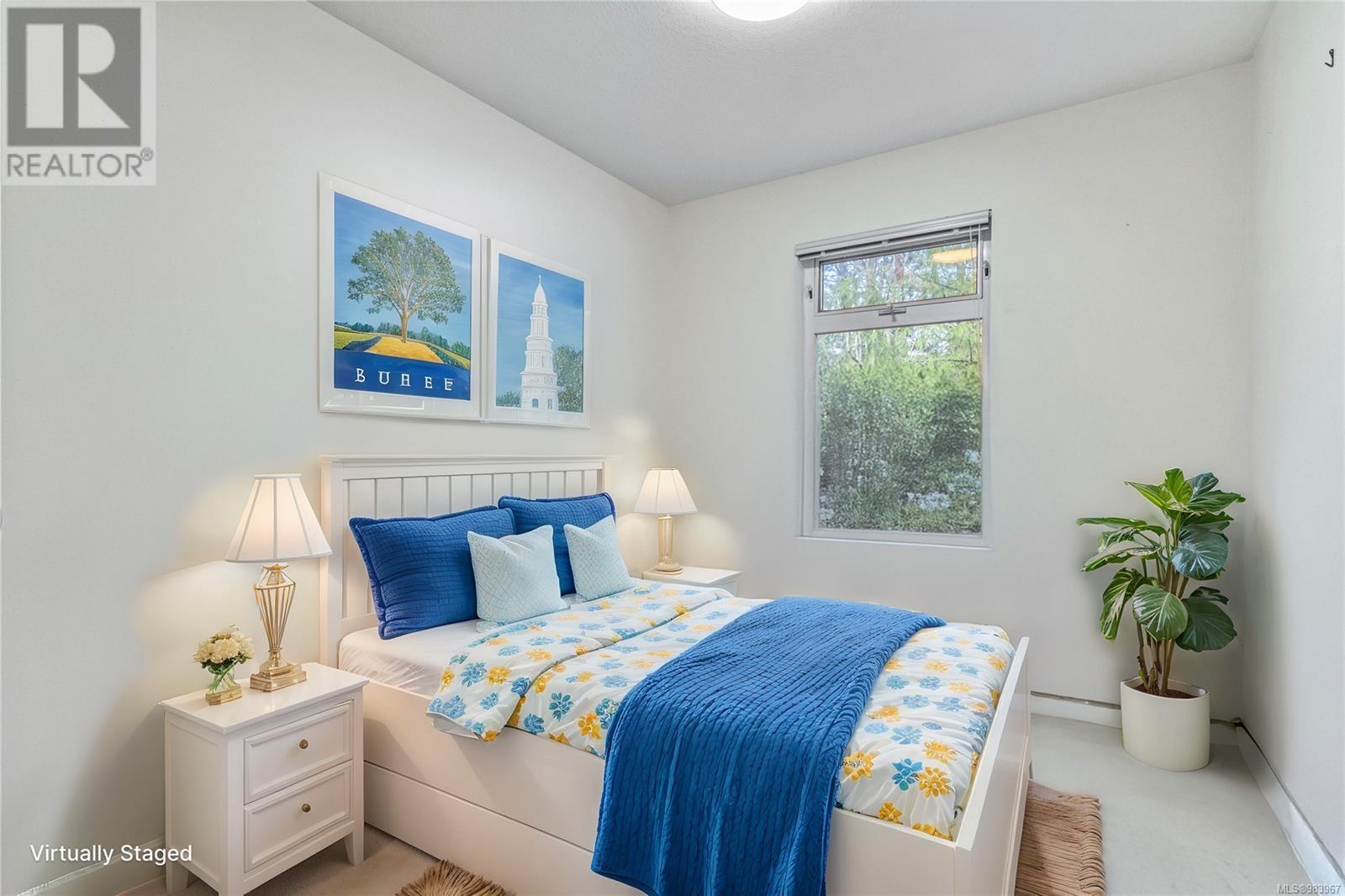This website uses cookies so that we can provide you with the best user experience possible. Cookie information is stored in your browser and performs functions such as recognising you when you return to our website and helping our team to understand which sections of the website you find most interesting and useful.
109 2777 Barry Rd E Mill Bay, British Columbia V8H 1K9
$415,000Maintenance,
$363 Monthly
Maintenance,
$363 MonthlyVirtual OH, HD VIDEO, 3D WALK-THRU, PHOTOS & FLOOR PLAN online: Welcome to The Cove; a secure 55+ complex. Presenting #109 a spacious ground-floor unit w/1bdrm plus den (big enough to be a 2nd bdrm.) Offering 900+sqft of comfortable living space on the tranquil side of the building. Enjoy the convenience of in-unit laundry, an insuite storage room, & a cozy dining & living area. Step onto your covered patio, which overlooks a peaceful forest, or take a leisurely stroll along the nearby trails. You’ll find grocery stores, cafes, & various amenities just a short walk away at Mill Bay Town Centre. The complex also offers a large common area where you can enjoy quality time with neighbors & friends. This space includes a kitchen, dining area, TV lounge, fireplace, puzzle tables, & access to a BBQ. Additionally, there’s a shed on the property featuring a workbench for your projects. Embrace a vibrant lifestyle at The Cove! All measurements are approximate; buyers are encouraged to verify. (id:49203)
Property Details
| MLS® Number | 983967 |
| Property Type | Single Family |
| Neigbourhood | Mill Bay |
| Community Features | Pets Allowed, Age Restrictions |
| Parking Space Total | 1 |
| Plan | Vis5068 |
Building
| Bathroom Total | 1 |
| Bedrooms Total | 2 |
| Constructed Date | 2001 |
| Cooling Type | None |
| Fireplace Present | Yes |
| Fireplace Total | 1 |
| Heating Fuel | Electric, Natural Gas |
| Heating Type | Baseboard Heaters |
| Size Interior | 926 Sqft |
| Total Finished Area | 926 Sqft |
| Type | Apartment |
Land
| Acreage | No |
| Size Irregular | 926 |
| Size Total | 926 Sqft |
| Size Total Text | 926 Sqft |
| Zoning Description | Rm-3 |
| Zoning Type | Residential |
Rooms
| Level | Type | Length | Width | Dimensions |
|---|---|---|---|---|
| Main Level | Bathroom | 5-Piece | ||
| Main Level | Bedroom | 11 ft | 8 ft | 11 ft x 8 ft |
| Main Level | Primary Bedroom | 14 ft | 12 ft | 14 ft x 12 ft |
| Main Level | Living Room | 13 ft | 13 ft | 13 ft x 13 ft |
| Main Level | Storage | 6 ft | 4 ft | 6 ft x 4 ft |
| Main Level | Dining Room | 11 ft | 7 ft | 11 ft x 7 ft |
| Main Level | Kitchen | 11 ft | 10 ft | 11 ft x 10 ft |
| Main Level | Entrance | 10 ft | 7 ft | 10 ft x 7 ft |
https://www.realtor.ca/real-estate/27810690/109-2777-barry-rd-e-mill-bay-mill-bay
Interested?
Contact us for more information

Kimberly Cardinal
(800) 665-5303
301-3450 Uptown Boulevard
Victoria, British Columbia V8Z 0B9
(833) 817-6506
www.exprealty.ca/

Andrew Holenchuk
Personal Real Estate Corporation
www.victoriaproperties.com/
https://www.facebook.com/SimsRealEstateVictoria
https://www.linkedin.com/in/andrewholenchuk
https://twitter.com/AndrewHolenchuk
https://direct.me/andrewholenchuk
301-3450 Uptown Boulevard
Victoria, British Columbia V8Z 0B9
(833) 817-6506
www.exprealty.ca/










































