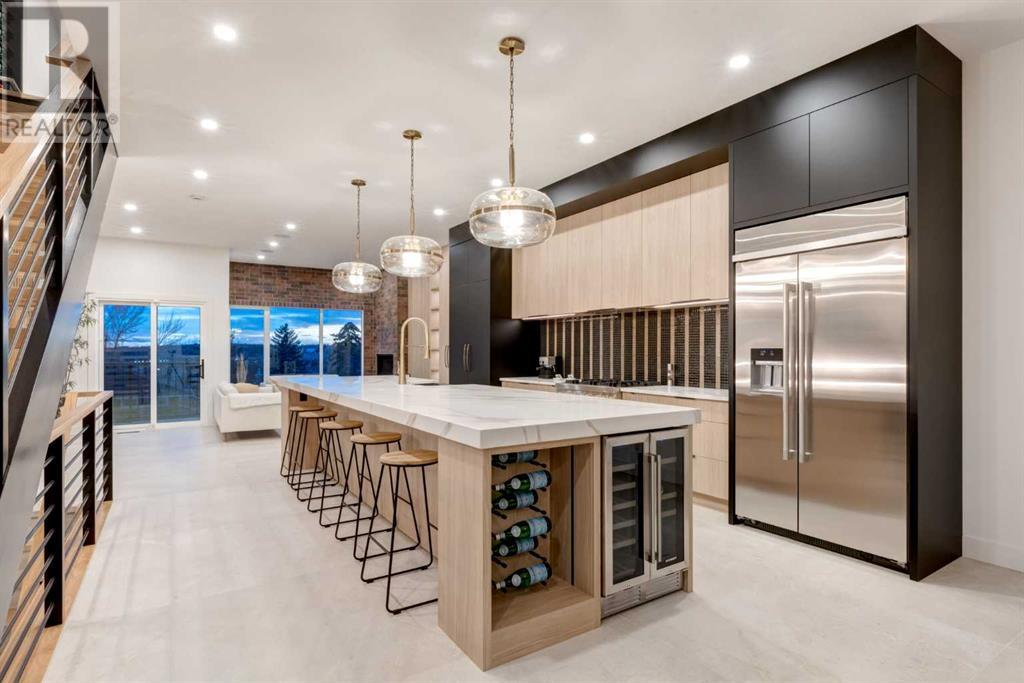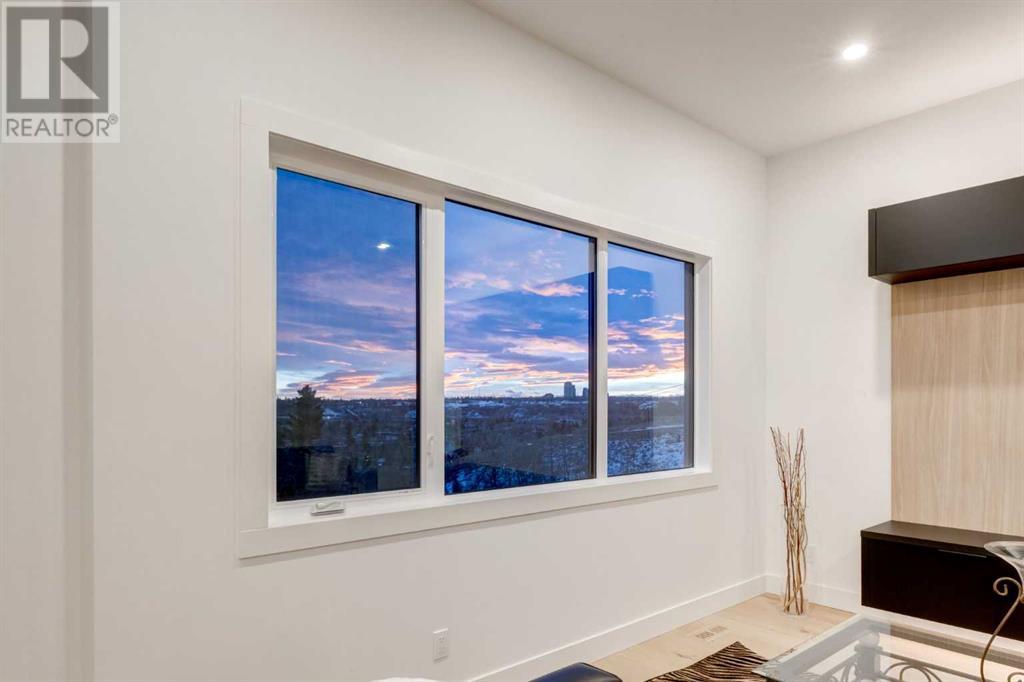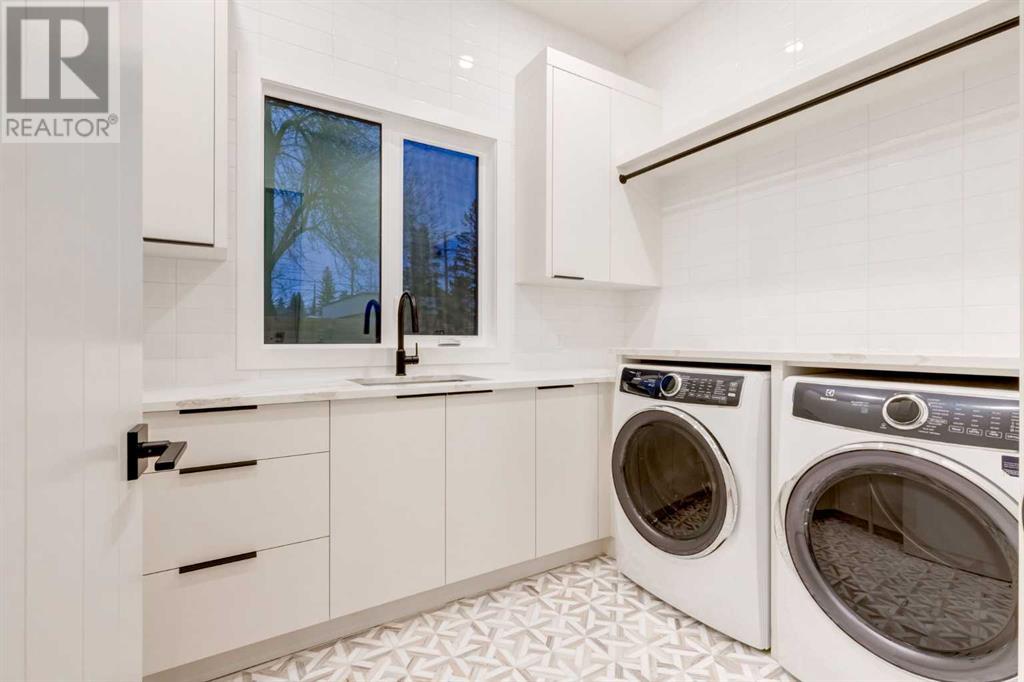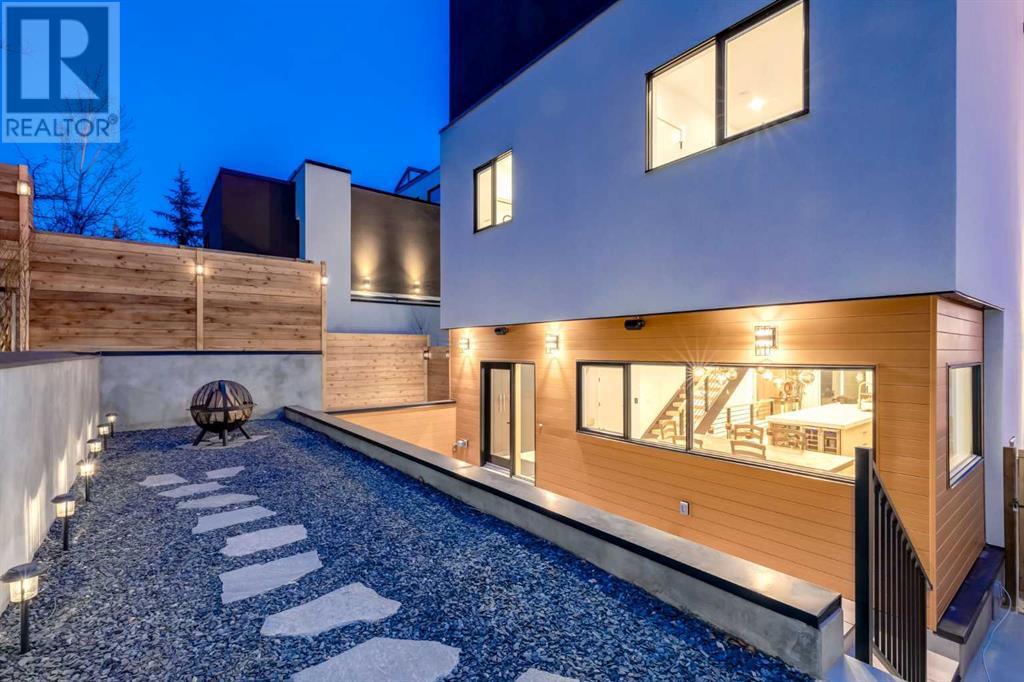This website uses cookies so that we can provide you with the best user experience possible. Cookie information is stored in your browser and performs functions such as recognising you when you return to our website and helping our team to understand which sections of the website you find most interesting and useful.
1920 10 Avenue Nw Calgary, Alberta T2N 1G3
$2,169,888
You can’t beat this brand-new modern home in the inner-city community of Briar Hill. This is a great opportunity to live in one of Calgary’s most desirable communities. Briar Hill has the perfect blend of being close to downtown while still having a community feel. You’ll see gorgeous views of downtown Calgary throughout the home, starting from the moment you walk in the front door. A spacious entry leads you to your open-concept main level with your living, kitchen, and dining room, plus a half bath. Out the back doors you’ll find a professionally landscaped courtyard. Back inside, the chef-inspired kitchen features an oversized waterfall island and professional-grade stainless steel appliances. You can take the elevator or the floating staircase to your second floor, where you’ll find a wet bar, bonus room, office nook, full bathroom, 2 bedrooms, and a conveniently located laundry room complete with storage. On the third floor you’ll find breathtaking city views from your primary suite, plus a wet bar/coffee bar. In the primary suite, your sliding door leads you to your balcony and a front-row seat to Calgary’s skyline. Behind you is an oversized walk-in closet with custom built-ins, a heated towel rack, and your spa-inspired bathroom. The ensuite includes motion-sensor lighting, a steam shower, soaker tub, and heated floors. That’s not all—this expansive bathroom also includes double sinks and a vanity area. Taking the elevator all the way down from the primary suite, you’ll stay warm on the lower level with heated floors, another bedroom with ensuite, wet bar/wine cellar, and a hidden room. Every level feels unrestricted with 10-foot ceilings and 9 feet of clearance on the top floor. For the car lover, there is a triple-car garage complete with EV charging. Outside your front door, you’re just steps from a green space, while being just minutes to downtown. You also have easy access to major roadways (Crowchild Trail, 14th Street) and public transit (Lion’s Park C-train station). Don’t miss this stunning new build by Urban Domus in Briar Hill complete with home warranty (1-year material and workmanship, 2-year material and workmanship of major mechanical systems, 5-year building envelope, and 10-year structural coverage.) This home is so impressive, it was used as a video set for a Calgary Flames Commercial! Urban Domus has always been a Proud Flames Fan and Supporter, providing new homes to Flames Players! Book your showing today! (id:49203)
Property Details
| MLS® Number | A2187951 |
| Property Type | Single Family |
| Community Name | Hounsfield Heights/Briar Hill |
| Amenities Near By | Schools, Shopping |
| Features | Wet Bar, Elevator, Closet Organizers |
| Parking Space Total | 3 |
| Plan | 2210155 |
| Structure | Deck |
Building
| Bathroom Total | 4 |
| Bedrooms Above Ground | 3 |
| Bedrooms Below Ground | 1 |
| Bedrooms Total | 4 |
| Age | New Building |
| Appliances | Refrigerator, Range - Gas, Dishwasher, Wine Fridge, Microwave, Garburator, Hot Water Instant, Garage Door Opener, Washer & Dryer |
| Basement Development | Finished |
| Basement Type | Full (finished) |
| Construction Material | Poured Concrete, Wood Frame |
| Construction Style Attachment | Detached |
| Cooling Type | Central Air Conditioning |
| Exterior Finish | Brick, Concrete, Metal, Stucco |
| Fireplace Present | Yes |
| Fireplace Total | 1 |
| Flooring Type | Carpeted, Hardwood, Marble, Tile |
| Foundation Type | Poured Concrete |
| Half Bath Total | 1 |
| Heating Type | In Floor Heating |
| Stories Total | 3 |
| Size Interior | 3284.6 Sqft |
| Total Finished Area | 3284.6 Sqft |
| Type | House |
Parking
| Concrete | |
| Garage | |
| Heated Garage | |
| Attached Garage | 3 |
Land
| Acreage | No |
| Fence Type | Fence |
| Land Amenities | Schools, Shopping |
| Landscape Features | Landscaped |
| Size Depth | 31.17 M |
| Size Frontage | 10.69 M |
| Size Irregular | 333.00 |
| Size Total | 333 M2|0-4,050 Sqft |
| Size Total Text | 333 M2|0-4,050 Sqft |
| Zoning Description | R-cg |
Rooms
| Level | Type | Length | Width | Dimensions |
|---|---|---|---|---|
| Second Level | Bedroom | 15.00 Ft x 11.42 Ft | ||
| Second Level | Bedroom | 12.57 Ft x 11.32 Ft | ||
| Second Level | 5pc Bathroom | 11.42 Ft x 5.00 Ft | ||
| Second Level | Bonus Room | 19.49 Ft x 13.85 Ft | ||
| Second Level | Den | 19.49 Ft x 6.17 Ft | ||
| Second Level | Laundry Room | 11.00 Ft x 7.32 Ft | ||
| Third Level | Primary Bedroom | 15.09 Ft x 15.00 Ft | ||
| Third Level | Other | 10.76 Ft x 9.00 Ft | ||
| Third Level | 5pc Bathroom | 24.41 Ft x 7.32 Ft | ||
| Third Level | Den | 13.42 Ft x 5.68 Ft | ||
| Basement | Bedroom | 14.67 Ft x 13.09 Ft | ||
| Basement | Other | 5.00 Ft x 4.76 Ft | ||
| Basement | Wine Cellar | 8.50 Ft x 4.59 Ft | ||
| Basement | Storage | 6.00 Ft x 4.66 Ft | ||
| Basement | Furnace | 10.17 Ft x 6.33 Ft | ||
| Basement | 4pc Bathroom | 8.66 Ft x 5.00 Ft | ||
| Main Level | Kitchen | 19.69 Ft x 15.16 Ft | ||
| Main Level | Living Room | 20.18 Ft x 11.42 Ft | ||
| Main Level | Dining Room | 12.17 Ft x 9.84 Ft | ||
| Main Level | Family Room | 16.08 Ft x 14.67 Ft | ||
| Main Level | 2pc Bathroom | 7.00 Ft x 6.27 Ft | ||
| Main Level | Foyer | 8.33 Ft x 5.35 Ft | ||
| Main Level | Other | 5.51 Ft x 4.49 Ft |
https://www.realtor.ca/real-estate/27810079/1920-10-avenue-nw-calgary-hounsfield-heightsbriar-hill
Interested?
Contact us for more information

Lucas Ramage
Associate
www.ramageco.com/
https://www.facebook.com/RamageCo/
https://www.ramageco.com/

#700, 1816 Crowchild Trail Nw
Calgary, Alberta T2M 3Y7
(855) 623-6900
www.joinreal.com/

James Keats
Associate
www.jameskeats.ca/
facebook.com/jameskeatsrealestate
instagram.com/jameskeatsrealestate
https://www.youtube.com/@jameskeatsrealestate

#700, 1816 Crowchild Trail Nw
Calgary, Alberta T2M 3Y7
(855) 623-6900
www.joinreal.com/





















































