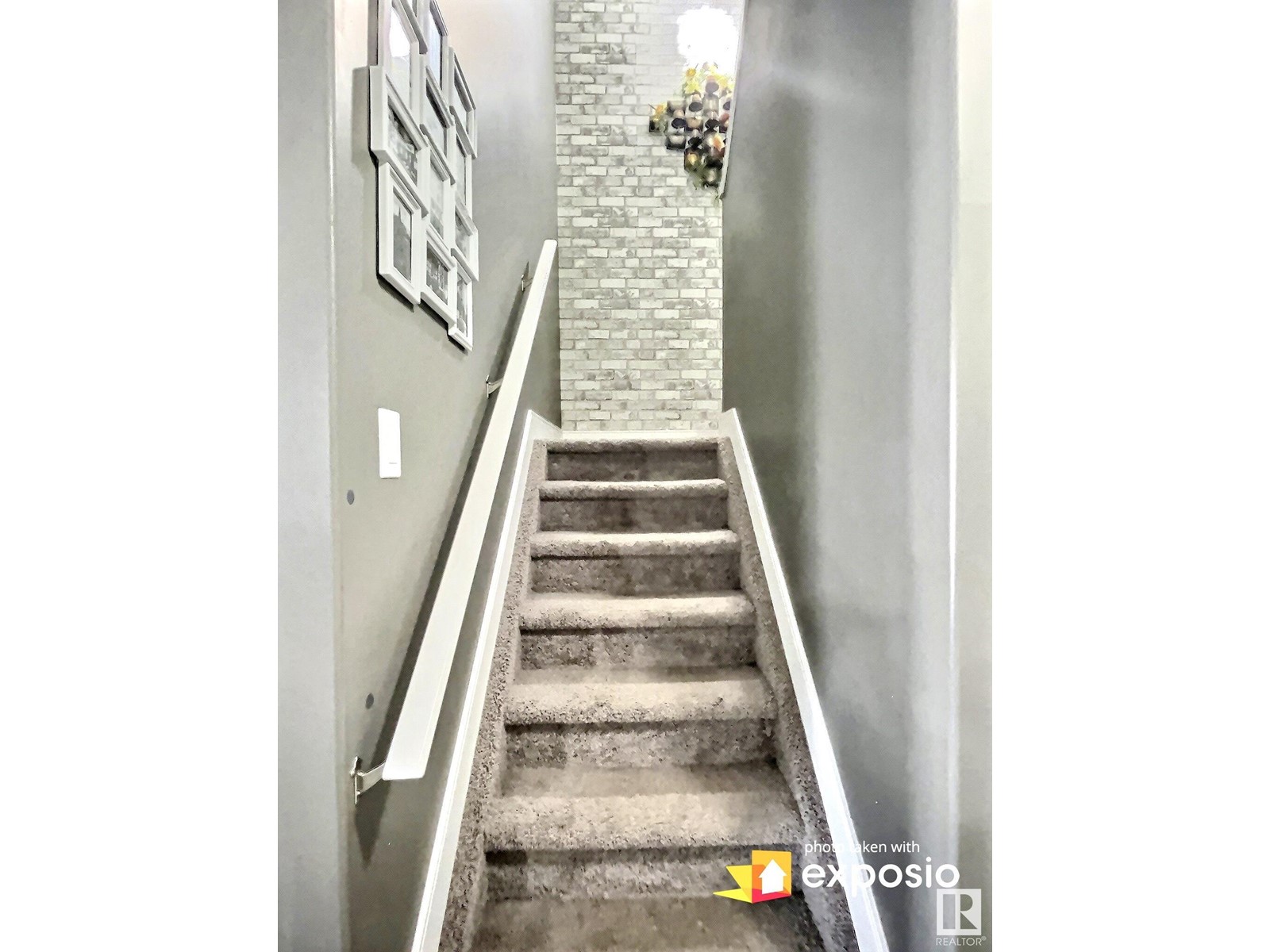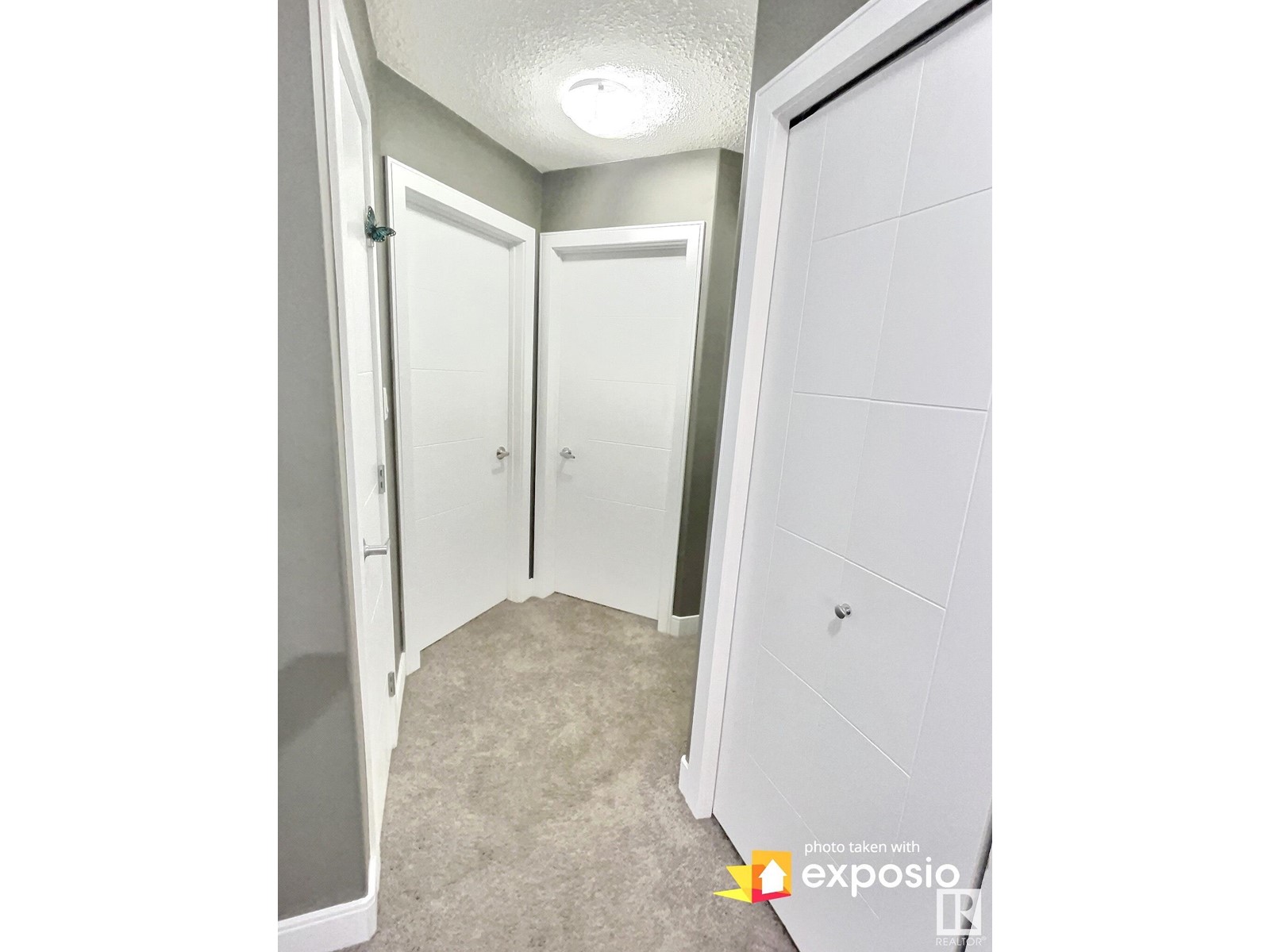This website uses cookies so that we can provide you with the best user experience possible. Cookie information is stored in your browser and performs functions such as recognising you when you return to our website and helping our team to understand which sections of the website you find most interesting and useful.
13039 132 Ave Nw Nw Edmonton, Alberta T5L 3R2
$310,000Maintenance, Exterior Maintenance, Landscaping, Other, See Remarks
$431.93 Monthly
Maintenance, Exterior Maintenance, Landscaping, Other, See Remarks
$431.93 MonthlyThis elegant two-storey 3plex townhouse offers a spacious living area featuring brand-new 2024 large windows, laminate flooring, and a stylish brick accent wall complimented by an electric fireplace that enhances the ambiance. The open concept living room transitions seamlessly into a modern kitchen equipped with stainless steel appliances and sleek white cabinetry. The main floor also includes a convenient 2-pc bathroom. The primary BR boasts a private ensuite with a 4-piece bathroom and a walk-in closet. The laundry area completed with washer and dryer is conveniently located on the 2nd floor. Additionally, the fully finished basement provides versatile space to accommodate your needs. Beautifully landscaped front yard. A well-maintained property cared by owner. Situated in an ideal location, this townhouse is a short walk to schools and parks and a short drive to major grocery stores and shopping centers. It also offers easy access to St. Albert Trail and Yellowhead Trail. Welcome to your dream home! (id:49203)
Property Details
| MLS® Number | E4417931 |
| Property Type | Single Family |
| Neigbourhood | Athlone |
| Amenities Near By | Playground, Public Transit, Schools, Shopping |
| Features | No Smoking Home |
Building
| Bathroom Total | 3 |
| Bedrooms Total | 3 |
| Appliances | Dishwasher, Dryer, Microwave Range Hood Combo, Stove, Washer |
| Basement Development | Finished |
| Basement Type | Full (finished) |
| Constructed Date | 2015 |
| Construction Style Attachment | Attached |
| Half Bath Total | 1 |
| Heating Type | Forced Air |
| Stories Total | 2 |
| Size Interior | 1325.8985 Sqft |
| Type | Row / Townhouse |
Parking
| Attached Garage |
Land
| Acreage | No |
| Fence Type | Fence |
| Land Amenities | Playground, Public Transit, Schools, Shopping |
Rooms
| Level | Type | Length | Width | Dimensions |
|---|---|---|---|---|
| Main Level | Living Room | 3.58m x 4.38m | ||
| Main Level | Dining Room | 2.58 m | 2.58 m x Measurements not available | |
| Main Level | Kitchen | 3.69m x 3.12m | ||
| Upper Level | Primary Bedroom | 3.66 m | 3.66 m x Measurements not available | |
| Upper Level | Bedroom 2 | 3.15m x 3.62m | ||
| Upper Level | Bedroom 3 | 2.95m x 3.81m |
https://www.realtor.ca/real-estate/27800121/13039-132-ave-nw-nw-edmonton-athlone
Interested?
Contact us for more information

Lorna Fernandez
Associate
https://fernandezfinancialsolutions.ca/
https://www.facebook.com/LornaFernandezRealEstate
https://www.linkedin.com/feed/
https://www.instagram.com/lornafernandezyeg/

101-37 Athabascan Ave
Sherwood Park, Alberta T8A 4H3
(780) 464-7700
https://www.maxwelldevonshirerealty.com/







































