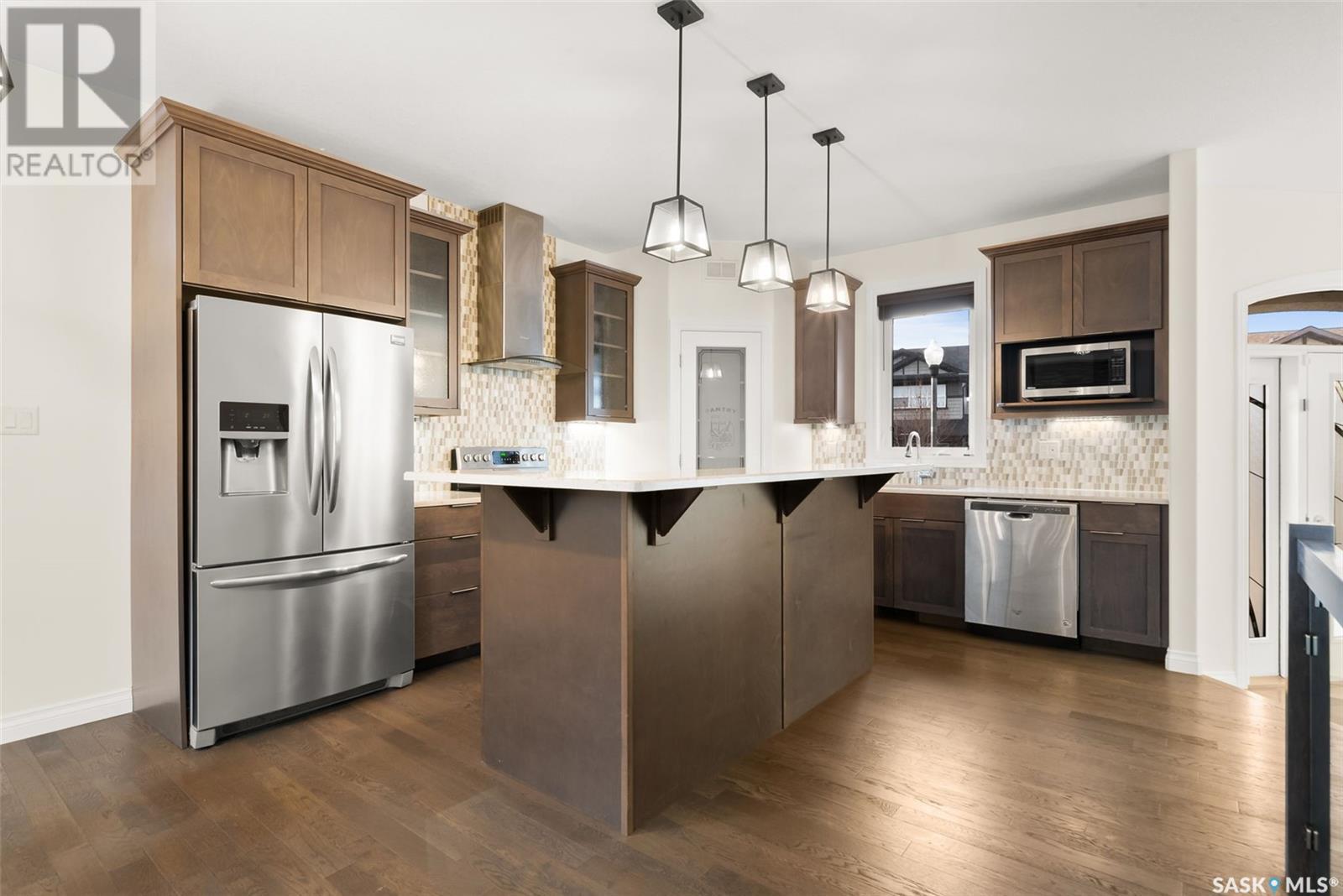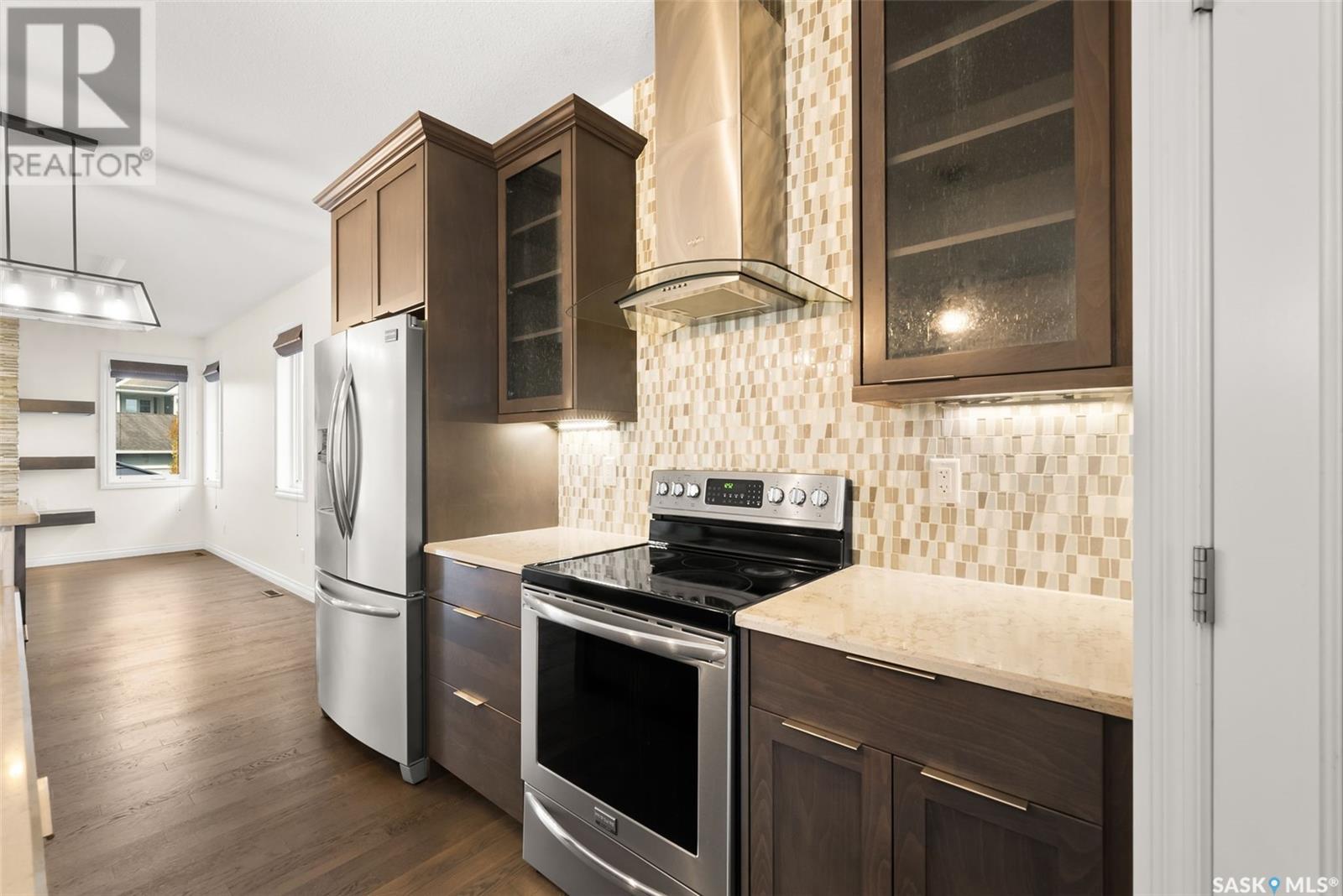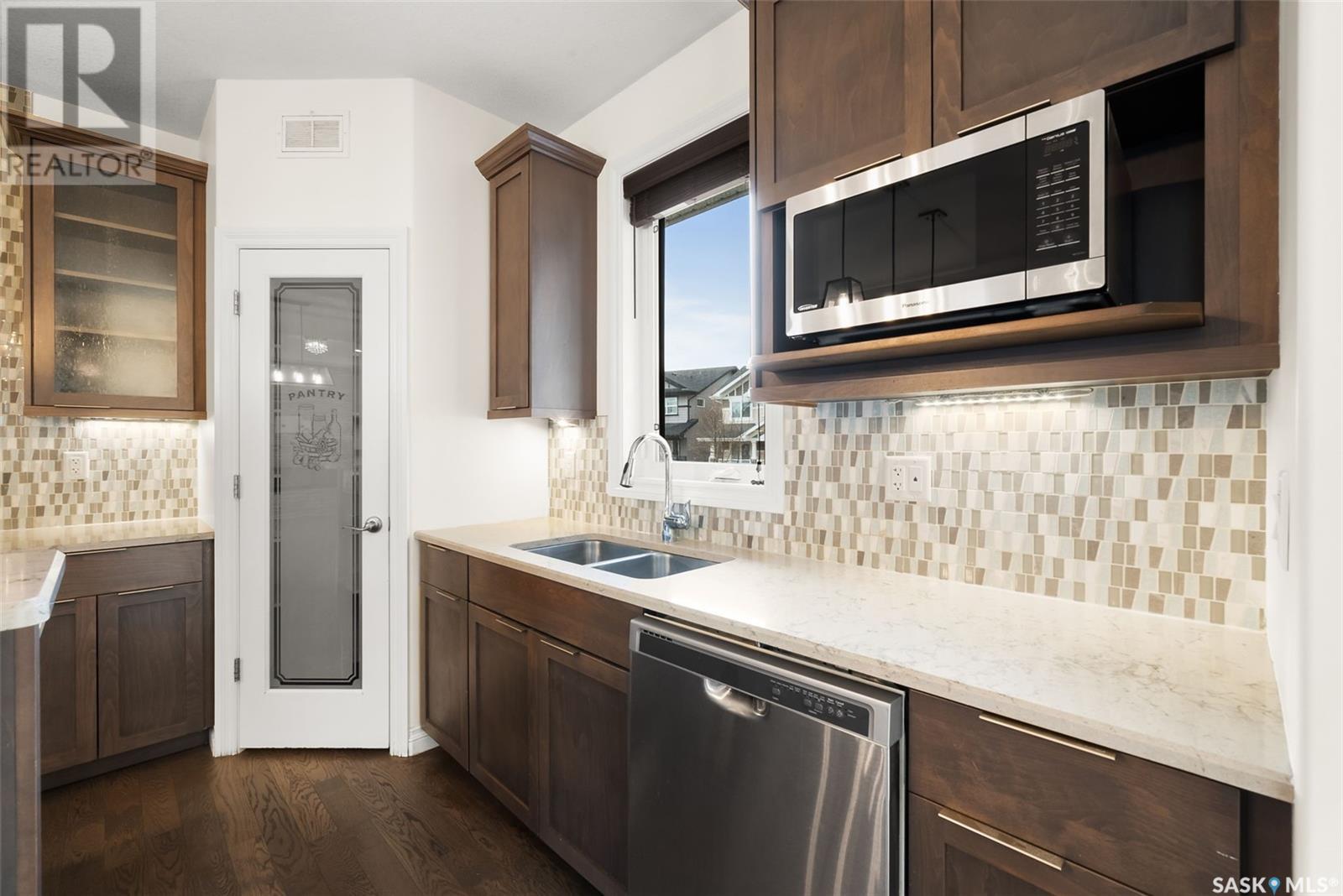This website uses cookies so that we can provide you with the best user experience possible. Cookie information is stored in your browser and performs functions such as recognising you when you return to our website and helping our team to understand which sections of the website you find most interesting and useful.
4134 Green Olive Way E Regina, Saskatchewan S4V 1P8
$599,900
This custom built bungalow is located in the sought-after area of Greens on Gardiner and is ready for its new owners! As you enter the home you are greeted by an abundance of natural light and a thoughtfully designed open-concept layout. The living room features a striking custom fireplace with built-in shelving, creating a warm and inviting focal point. The adjacent dining area is spacious enough to accommodate family gatherings and special occasions. The kitchen boasts an eat-up island, provides ample cupboard and counter space, modern stainless steel appliances, walk in pantry and hardwood floors are present in the main entertaining area. The primary bedroom comes complete with a walk-in closet and a spa-like 5-piece ensuite featuring double sinks, a soaker tub, and a separate shower. A bright and spacious second bedroom and a 4-piece main bathroom complete the main level. The fully finished basement adds even more living space, offering a large recreation room with vaulted ceilings, wet bar, two additional bedrooms, a den/play area, a 4-piece bathroom featuring a jacuzzi tub, and a laundry/storage room complete with sink. Step outside to enjoy the fully fenced backyard, complete with a composite deck (storage access under deck) and lush lawn, garden area, gazebo area and stone patio with walkway which is ideal for entertaining or relaxing. Built on piles this home has many other notable items such as unerground sprinklers (front), roughed in central vac, cauffered ceiling on main floor, back alley access with 3 fence gates, tankless water heater and so much more. Reach out for your personal viewing or showing today! (id:49203)
Property Details
| MLS® Number | SK992818 |
| Property Type | Single Family |
| Neigbourhood | Greens on Gardiner |
| Features | Treed, Double Width Or More Driveway, Sump Pump |
| Structure | Deck, Patio(s) |
Building
| Bathroom Total | 3 |
| Bedrooms Total | 4 |
| Appliances | Washer, Refrigerator, Dishwasher, Dryer, Microwave, Humidifier, Window Coverings, Garage Door Opener Remote(s), Hood Fan, Central Vacuum - Roughed In, Stove |
| Architectural Style | Bungalow |
| Basement Development | Finished |
| Basement Type | Full (finished) |
| Constructed Date | 2016 |
| Cooling Type | Central Air Conditioning |
| Fireplace Fuel | Electric |
| Fireplace Present | Yes |
| Fireplace Type | Conventional |
| Heating Fuel | Natural Gas |
| Heating Type | Forced Air |
| Stories Total | 1 |
| Size Interior | 1301 Sqft |
| Type | House |
Parking
| Attached Garage | |
| Parking Space(s) | 4 |
Land
| Acreage | No |
| Fence Type | Fence |
| Landscape Features | Lawn, Underground Sprinkler |
| Size Irregular | 6054.00 |
| Size Total | 6054 Sqft |
| Size Total Text | 6054 Sqft |
Rooms
| Level | Type | Length | Width | Dimensions |
|---|---|---|---|---|
| Basement | Other | 17 ft | 19 ft ,5 in | 17 ft x 19 ft ,5 in |
| Basement | Bedroom | 10 ft ,3 in | 13 ft ,6 in | 10 ft ,3 in x 13 ft ,6 in |
| Basement | Bedroom | 11 ft ,2 in | 13 ft ,9 in | 11 ft ,2 in x 13 ft ,9 in |
| Basement | 4pc Bathroom | - x - | ||
| Basement | Laundry Room | 6 ft | 8 ft | 6 ft x 8 ft |
| Basement | Den | 9 ft ,8 in | 12 ft ,5 in | 9 ft ,8 in x 12 ft ,5 in |
| Basement | Utility Room | 7 ft | 11 ft ,6 in | 7 ft x 11 ft ,6 in |
| Main Level | Kitchen | 13 ft | 13 ft ,8 in | 13 ft x 13 ft ,8 in |
| Main Level | Dining Room | 8 ft | 13 ft ,2 in | 8 ft x 13 ft ,2 in |
| Main Level | Living Room | 13 ft ,2 in | 16 ft ,6 in | 13 ft ,2 in x 16 ft ,6 in |
| Main Level | Primary Bedroom | 12 ft ,2 in | 14 ft | 12 ft ,2 in x 14 ft |
| Main Level | 5pc Ensuite Bath | 8 ft ,4 in | 12 ft | 8 ft ,4 in x 12 ft |
| Main Level | Bedroom | 10 ft | 11 ft ,10 in | 10 ft x 11 ft ,10 in |
| Main Level | 4pc Bathroom | - x - |
https://www.realtor.ca/real-estate/27797094/4134-green-olive-way-e-regina-greens-on-gardiner
Interested?
Contact us for more information

Chad Ehman
Salesperson
https://www.chadehman.ca/
100-1911 E Truesdale Drive
Regina, Saskatchewan S4V 2N1
(306) 359-1900

Joel Hunter
Salesperson
100-1911 E Truesdale Drive
Regina, Saskatchewan S4V 2N1
(306) 359-1900





































