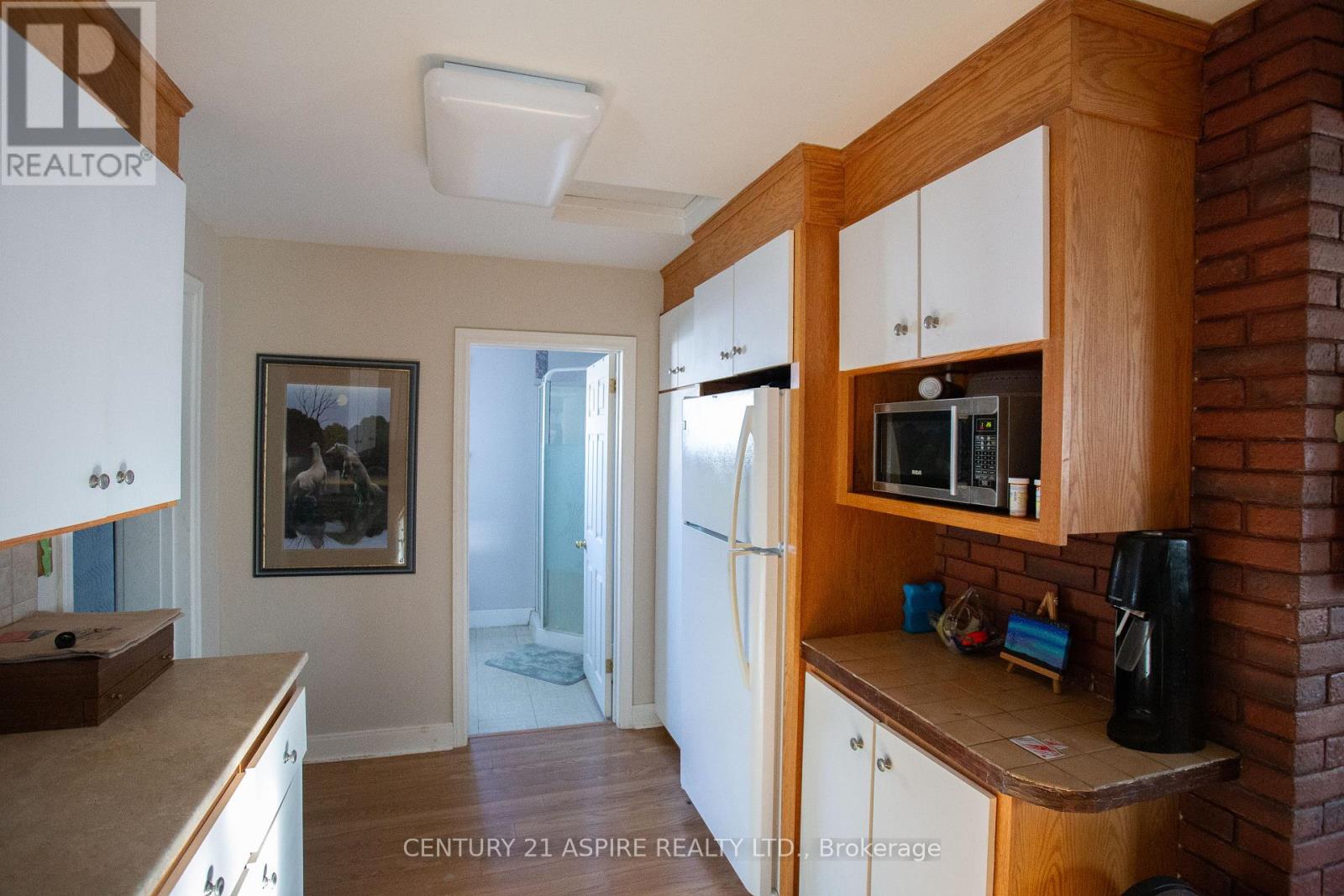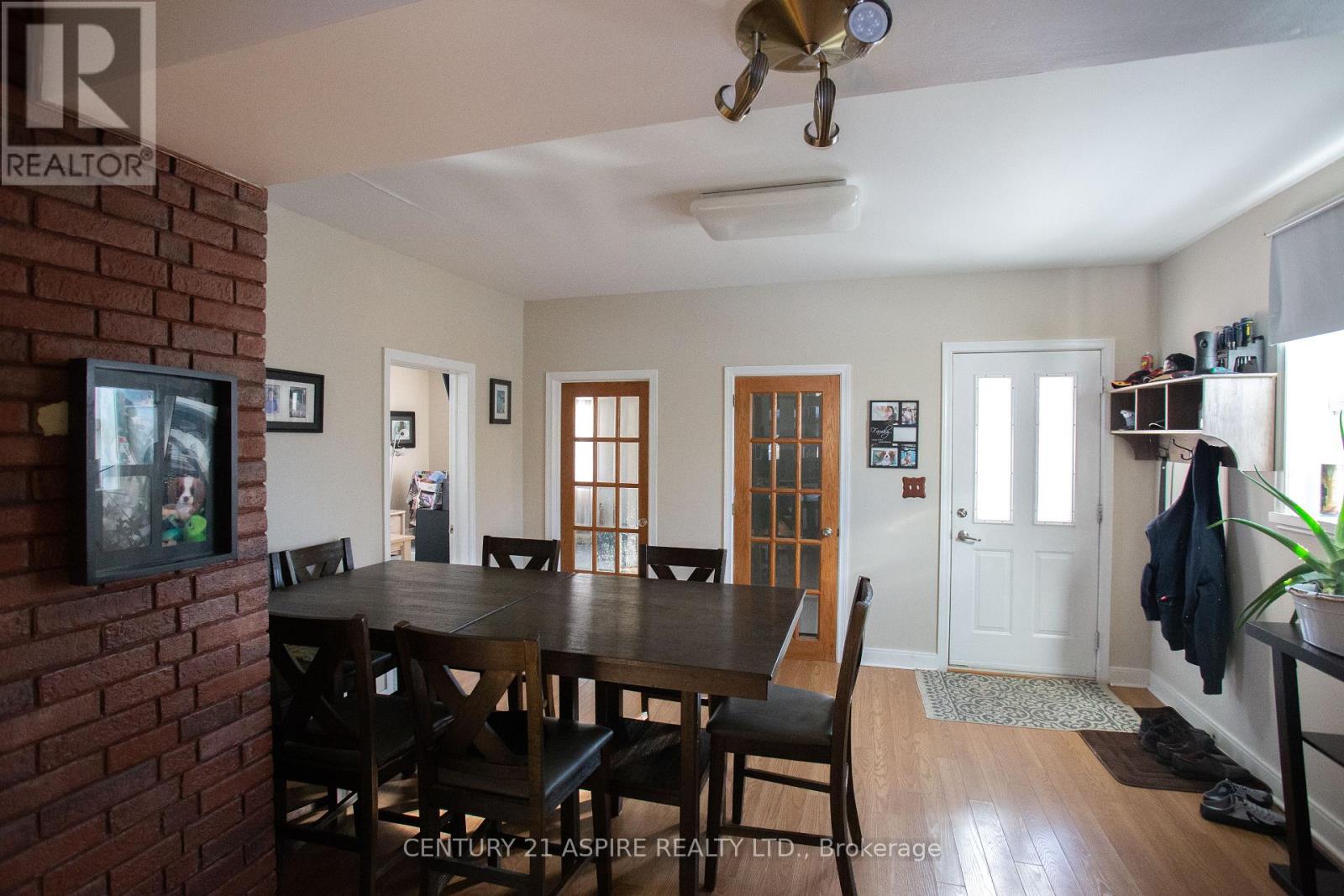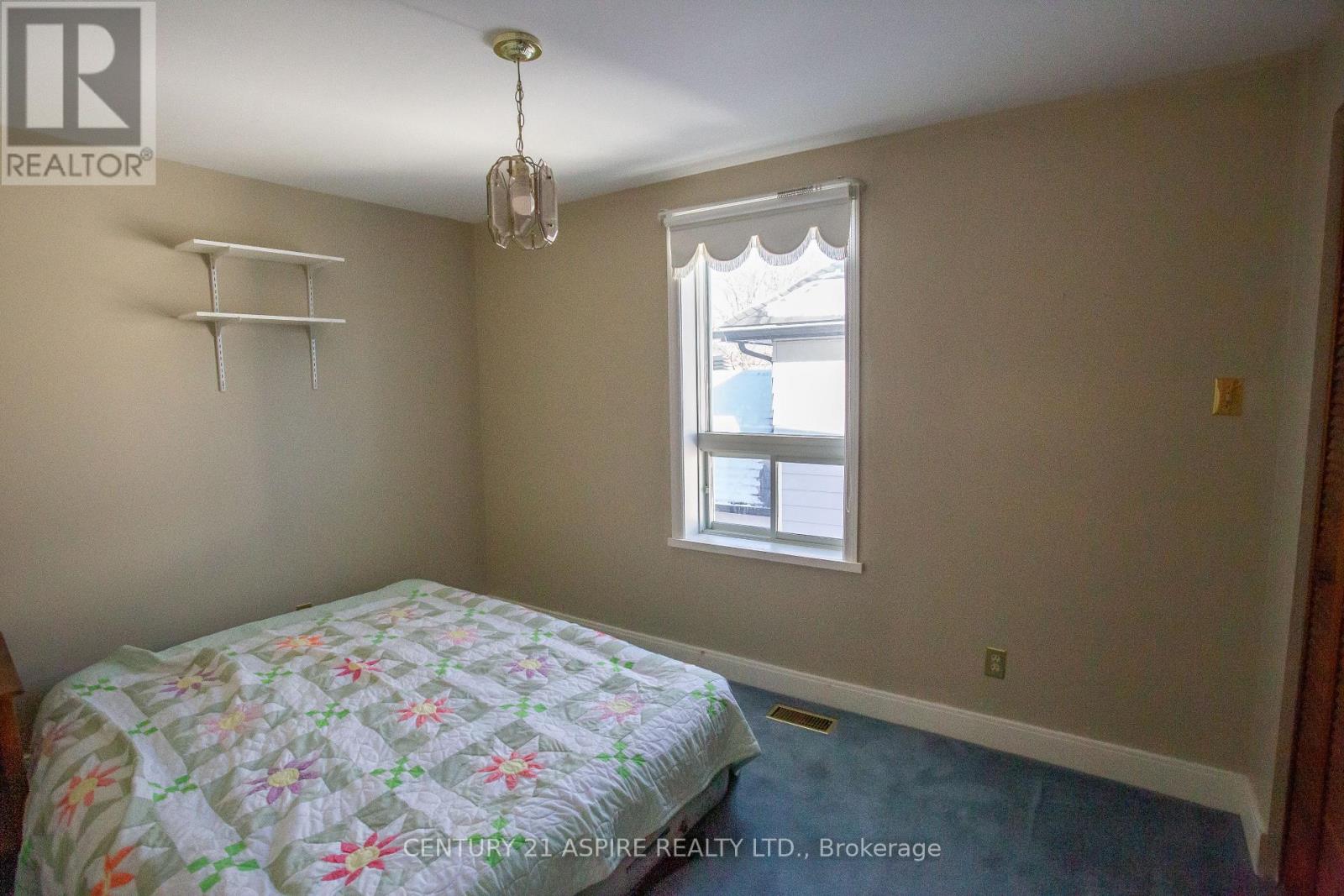This website uses cookies so that we can provide you with the best user experience possible. Cookie information is stored in your browser and performs functions such as recognising you when you return to our website and helping our team to understand which sections of the website you find most interesting and useful.
336 Trafalgar Road Pembroke, Ontario K8A 5A9
$449,000
Welcome to this beautiful spacious home with detached garage/workshop perfect for anyone who is looking to run their own business from home. Upon entering you will be greeted by an open concept kitchen and dining area with a main floor 3 piece bathroom that features a laundry area. The sunroom with a gas stove is a perfect place to relax on those cold days. The spacious living room is perfect for entertaining. On the second floor you will find 3 spacious bedrooms and a updated 4 piece bathroom. The basement features a full recreational room and another updated bathroom. All of this plus a 1200 square foot newly built workshop with 12-foot ceilings that is equipped with its own furnace and air conditioning making this space any handyman's dream. Other updated include, Roof (2017), Gas Furnace and Air Conditioning (2012), Fence (2017), Hot Water Tank (2021). Book your private showing today. (id:49203)
Property Details
| MLS® Number | X11919404 |
| Property Type | Single Family |
| Community Name | 530 - Pembroke |
| Parking Space Total | 6 |
Building
| Bathroom Total | 3 |
| Bedrooms Above Ground | 3 |
| Bedrooms Total | 3 |
| Appliances | Water Heater, Dishwasher, Microwave, Refrigerator, Stove |
| Basement Development | Partially Finished |
| Basement Type | N/a (partially Finished) |
| Construction Style Attachment | Detached |
| Cooling Type | Central Air Conditioning |
| Exterior Finish | Brick |
| Fireplace Present | Yes |
| Foundation Type | Concrete |
| Heating Fuel | Natural Gas |
| Heating Type | Forced Air |
| Stories Total | 2 |
| Type | House |
| Utility Water | Municipal Water |
Parking
| Detached Garage |
Land
| Acreage | No |
| Sewer | Sanitary Sewer |
| Size Depth | 131 Ft ,9 In |
| Size Frontage | 65 Ft ,10 In |
| Size Irregular | 65.89 X 131.79 Ft |
| Size Total Text | 65.89 X 131.79 Ft |
Rooms
| Level | Type | Length | Width | Dimensions |
|---|---|---|---|---|
| Second Level | Bathroom | 2.37 m | 2.23 m | 2.37 m x 2.23 m |
| Second Level | Bedroom 2 | 3.11 m | 2.6 m | 3.11 m x 2.6 m |
| Second Level | Bedroom | 5.21 m | 2.85 m | 5.21 m x 2.85 m |
| Second Level | Bedroom 3 | 2.59 m | 3.56 m | 2.59 m x 3.56 m |
| Basement | Bathroom | 2.11 m | 1.8 m | 2.11 m x 1.8 m |
| Basement | Recreational, Games Room | 6.19 m | 4.77 m | 6.19 m x 4.77 m |
| Main Level | Sunroom | 2.98 m | 5.084 m | 2.98 m x 5.084 m |
| Main Level | Kitchen | 5.18 m | 2.791 m | 5.18 m x 2.791 m |
| Main Level | Bathroom | 5.04 m | 1.995 m | 5.04 m x 1.995 m |
| Main Level | Laundry Room | 0.99 m | 0.93 m | 0.99 m x 0.93 m |
| Main Level | Dining Room | 4.16 m | 3.22 m | 4.16 m x 3.22 m |
Utilities
| Cable | Available |
https://www.realtor.ca/real-estate/27792932/336-trafalgar-road-pembroke-530-pembroke
Interested?
Contact us for more information

Jody Roffey
Salesperson

3025 Petawawa Blvd., Unit 2
Petawawa, Ontario K8H 1X9
(613) 687-1687
(613) 687-0435


























