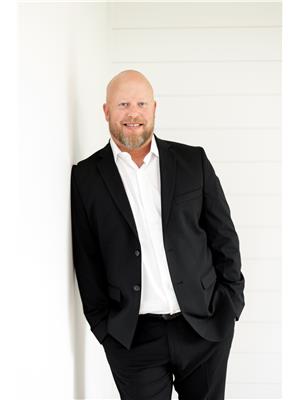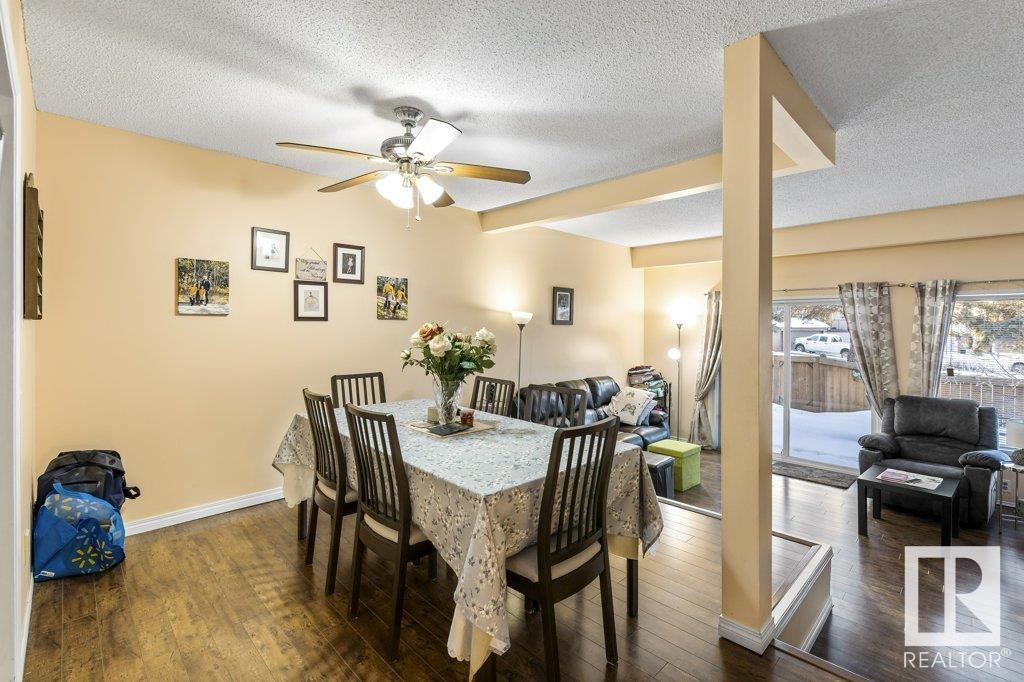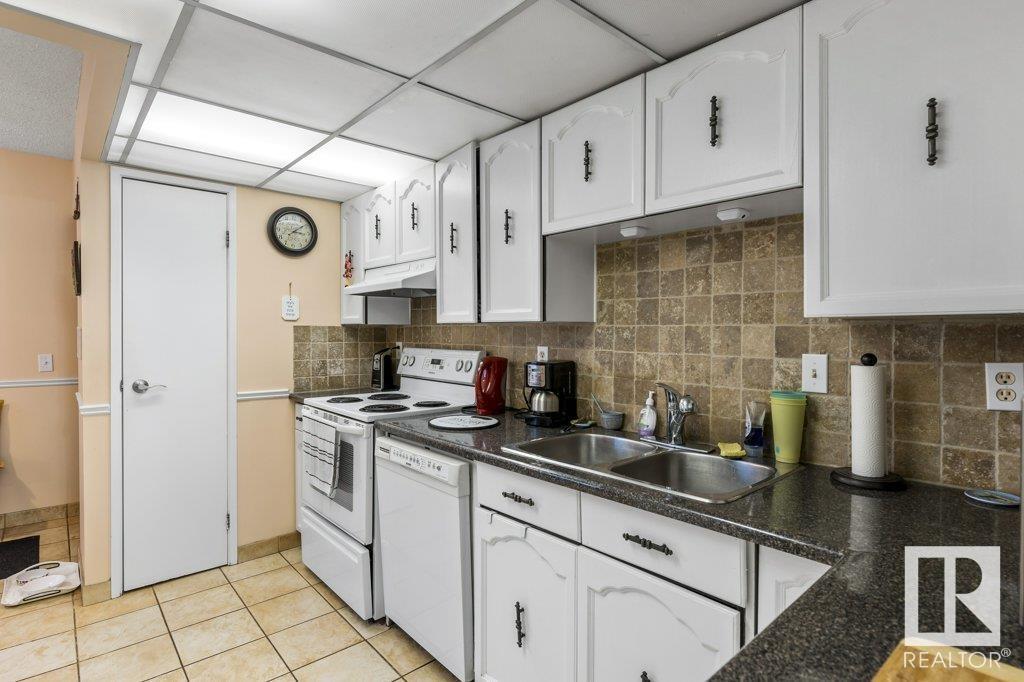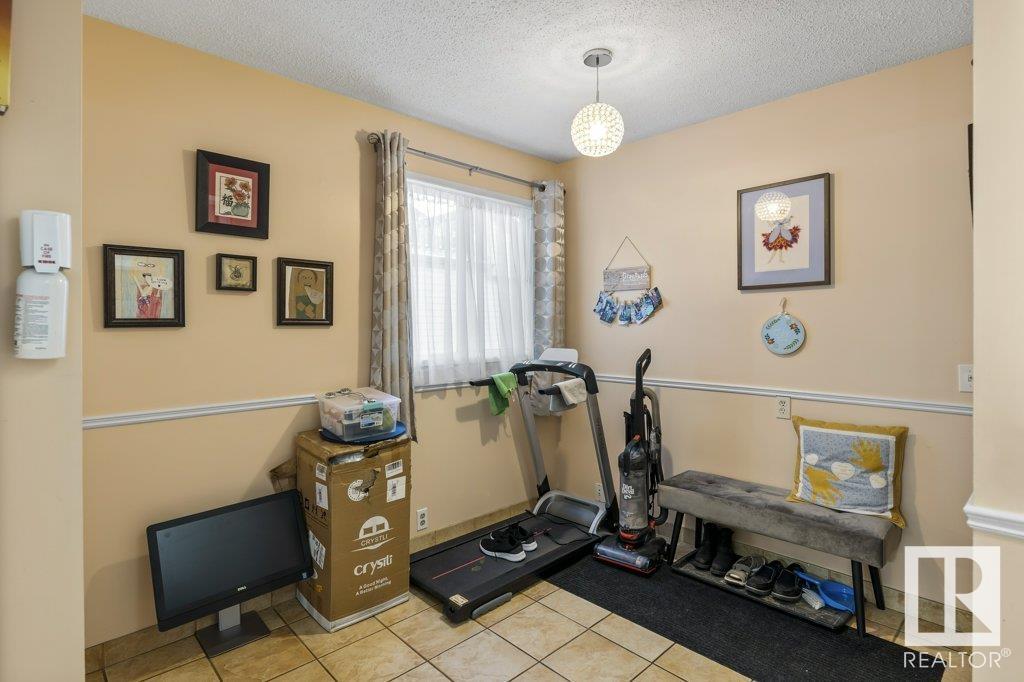This website uses cookies so that we can provide you with the best user experience possible. Cookie information is stored in your browser and performs functions such as recognising you when you return to our website and helping our team to understand which sections of the website you find most interesting and useful.
30 Grandin Woods Es St. Albert, Alberta T8N 2H4
$299,900Maintenance, Exterior Maintenance, Insurance, Other, See Remarks
$548.93 Monthly
Maintenance, Exterior Maintenance, Insurance, Other, See Remarks
$548.93 MonthlyWelcome to Grandin Woods! This exceptional two-story home features a stunning open-concept floor plan and is nestled within a beautifully maintained complex in a sought-after St. Albert location. Step inside to a spacious entryway, a convenient 2-piece bathroom and an abundance of natural light throughout. The main floor features a bright eat-in kitchen, a separate dining room and a cozy sunken living room with a wood-burning fireplace overlooking the backyard. Upstairs, you’ll find two generously sized bedrooms and a massive primary bedroom complete with a full ensuite, ample closet space and your own private balcony. The fully renovated basement offers a modern touch with a rec room and a nicely sized home office, providing additional space to relax or entertain. This home is ideally located near schools, parks and offers easy access to the Anthony Henday, making it perfect for families or commuters alike. Don't miss this amazing opportunity! (id:49203)
Property Details
| MLS® Number | E4417566 |
| Property Type | Single Family |
| Neigbourhood | Grandin |
| Amenities Near By | Playground, Public Transit, Schools, Shopping |
| Community Features | Public Swimming Pool |
| Structure | Deck |
Building
| Bathroom Total | 3 |
| Bedrooms Total | 3 |
| Appliances | Dishwasher, Dryer, Garage Door Opener, Hood Fan, Refrigerator, Stove, Central Vacuum, Washer |
| Basement Development | Finished |
| Basement Type | Full (finished) |
| Constructed Date | 1979 |
| Construction Style Attachment | Attached |
| Half Bath Total | 1 |
| Heating Type | Forced Air |
| Stories Total | 2 |
| Size Interior | 1572.4997 Sqft |
| Type | Row / Townhouse |
Parking
| Attached Garage |
Land
| Acreage | No |
| Fence Type | Fence |
| Land Amenities | Playground, Public Transit, Schools, Shopping |
Rooms
| Level | Type | Length | Width | Dimensions |
|---|---|---|---|---|
| Lower Level | Recreation Room | 5.42 m | 8.19 m | 5.42 m x 8.19 m |
| Lower Level | Office | 6.36 m | 3.08 m | 6.36 m x 3.08 m |
| Main Level | Living Room | 6.52 m | 4.25 m | 6.52 m x 4.25 m |
| Main Level | Dining Room | 4.22 m | 3.39 m | 4.22 m x 3.39 m |
| Main Level | Kitchen | 3.99 m | 5.07 m | 3.99 m x 5.07 m |
| Upper Level | Primary Bedroom | 5.82 m | 5.09 m | 5.82 m x 5.09 m |
| Upper Level | Bedroom 2 | 3 m | 4.63 m | 3 m x 4.63 m |
| Upper Level | Bedroom 3 | 3.42 m | 4.24 m | 3.42 m x 4.24 m |
https://www.realtor.ca/real-estate/27788634/30-grandin-woods-es-st-albert-grandin
Interested?
Contact us for more information

Corey Marcel Leblanc
Associate
https://coreyleblancrealty.com/

116-150 Chippewa Rd
Sherwood Park, Alberta T8A 6A2
(780) 464-4100
(780) 467-2897
Brian C. Cyr
Associate
(780) 406-8777
www.briancyr.ca/

8104 160 Ave Nw
Edmonton, Alberta T5Z 3J8
(780) 406-4000
(780) 406-8777







































