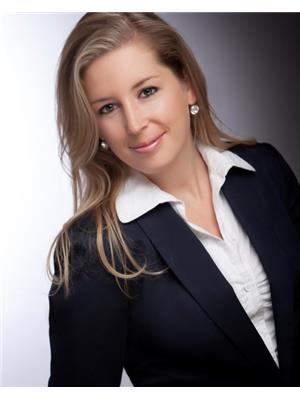This website uses cookies so that we can provide you with the best user experience possible. Cookie information is stored in your browser and performs functions such as recognising you when you return to our website and helping our team to understand which sections of the website you find most interesting and useful.
59 Holland River Boulevard East Gwillimbury (Holland Landing), Ontario L9N 1C2
$3,500 Monthly
Look no further this Raised Bungalow is located In A Quiet Court Location,Down the street from an Elementary School, Steps From Trails And Amenities! Welcome to this 3 + 2 Bedroom Raised Bungalow W/Open Concept Floor Plan,Granite Counters,Stainless Steel Appliances,Walk-Out From Kitchen To Large Patio Overlooking Huge Fenced Yard With Mature Trees,Basement Completely Finished With 2 Additional Bedrooms,Great Room And Washroom,Separate Laundry Room, 2 Car Garage & Plenty Of Space! **EXTRAS** All Built-In Appliances, Custom Window Coverings, Light Fixtures, Large Driveway And Garage Parking!Centrally Located Close To Everything To Shopping,Schools,Parks & So Much More ! (id:49203)
Property Details
| MLS® Number | N11917471 |
| Property Type | Single Family |
| Community Name | Holland Landing |
| Parking Space Total | 6 |
Building
| Bathroom Total | 2 |
| Bedrooms Above Ground | 3 |
| Bedrooms Below Ground | 2 |
| Bedrooms Total | 5 |
| Architectural Style | Raised Bungalow |
| Basement Development | Finished |
| Basement Features | Walk Out |
| Basement Type | N/a (finished) |
| Construction Style Attachment | Detached |
| Cooling Type | Central Air Conditioning |
| Exterior Finish | Brick, Vinyl Siding |
| Fireplace Present | Yes |
| Fireplace Total | 1 |
| Flooring Type | Ceramic, Laminate |
| Foundation Type | Concrete |
| Half Bath Total | 1 |
| Heating Fuel | Natural Gas |
| Heating Type | Forced Air |
| Stories Total | 1 |
| Type | House |
| Utility Water | Municipal Water |
Parking
| Attached Garage |
Land
| Acreage | No |
| Sewer | Sanitary Sewer |
| Size Depth | 171 Ft |
| Size Frontage | 65 Ft |
| Size Irregular | 65 X 171 Ft |
| Size Total Text | 65 X 171 Ft |
Rooms
| Level | Type | Length | Width | Dimensions |
|---|---|---|---|---|
| Main Level | Living Room | 4.77 m | 4.65 m | 4.77 m x 4.65 m |
| Main Level | Dining Room | 3.6 m | 3.53 m | 3.6 m x 3.53 m |
| Main Level | Kitchen | 4.42 m | 2.38 m | 4.42 m x 2.38 m |
| Main Level | Primary Bedroom | 3.89 m | 3.38 m | 3.89 m x 3.38 m |
| Main Level | Bedroom 2 | 3.43 m | 2.38 m | 3.43 m x 2.38 m |
| Main Level | Bedroom 3 | 2.99 m | 2.82 m | 2.99 m x 2.82 m |
| Ground Level | Great Room | 8.07 m | 4.77 m | 8.07 m x 4.77 m |
| Ground Level | Bedroom 4 | 2.4 m | 2.8 m | 2.4 m x 2.8 m |
| Ground Level | Office | 2 m | 3.3 m | 2 m x 3.3 m |
| Ground Level | Utility Room | 2 m | 3 m | 2 m x 3 m |
Interested?
Contact us for more information

Alicia Marie Zanette
Broker
www.housepower.ca/
@housepower.ca/
8 Bradford St
Holland Landing, Ontario L9N 1N1
(905) 235-7114




























