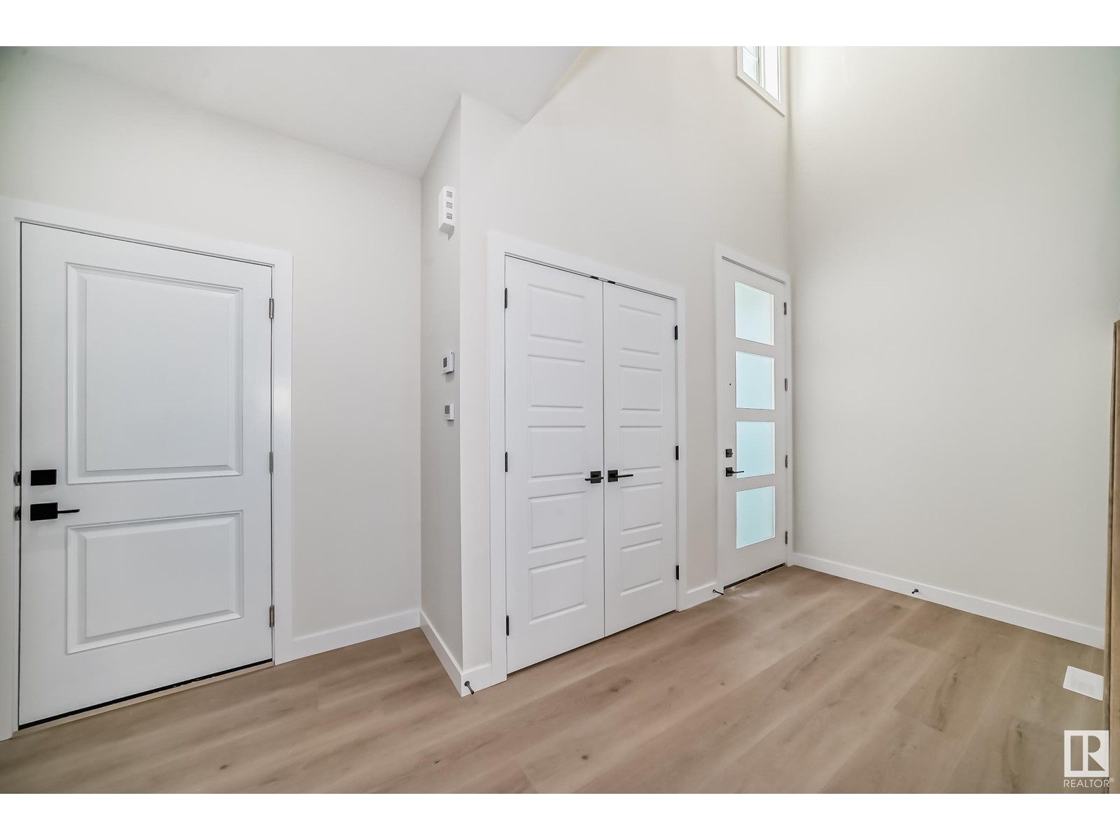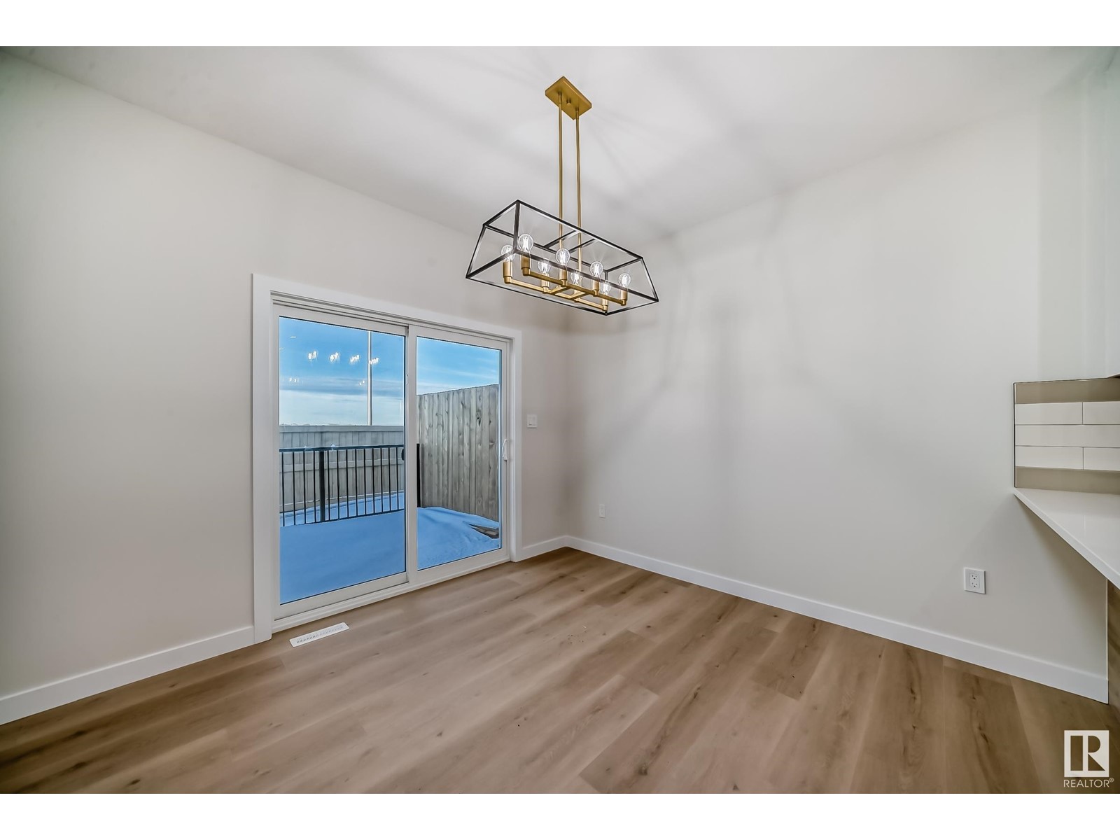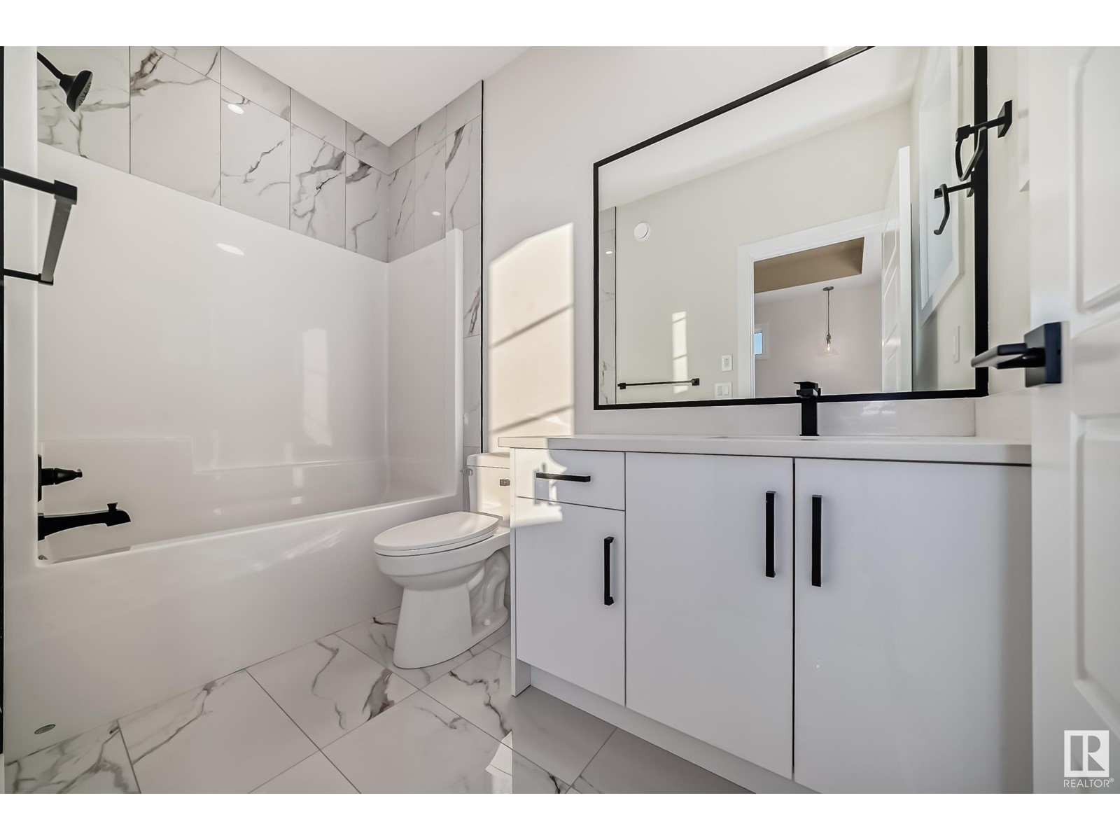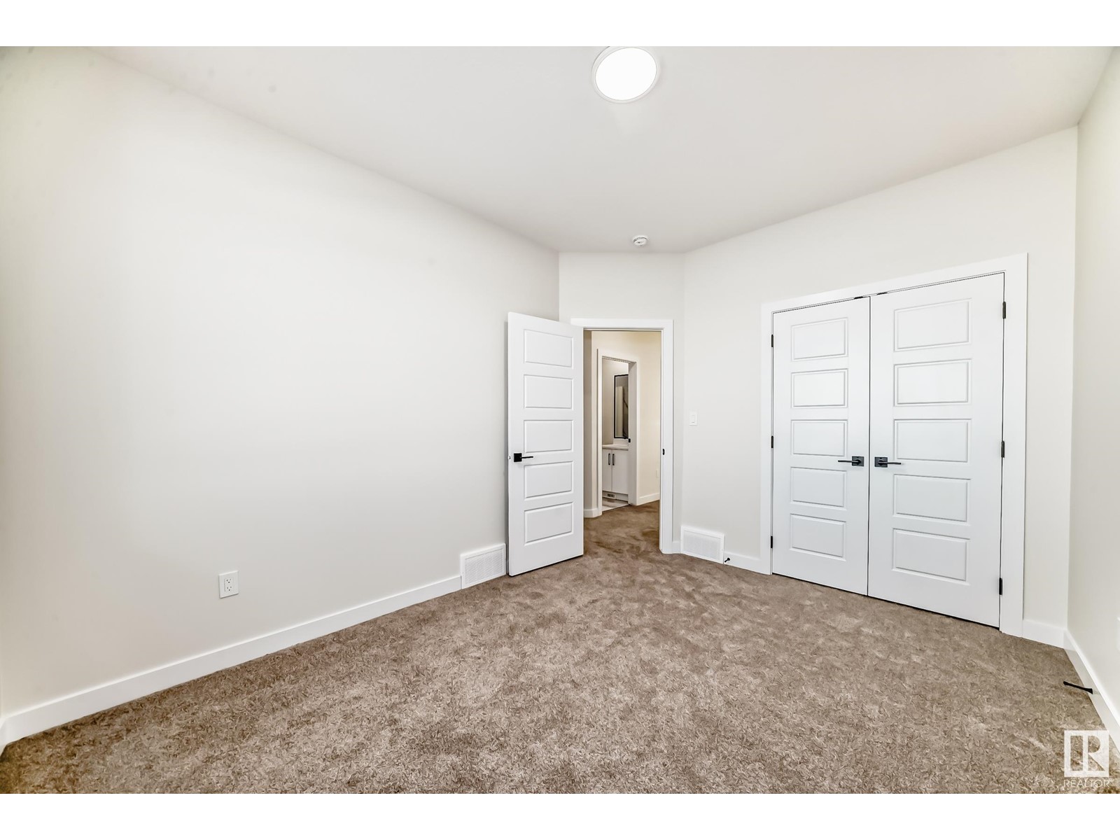This website uses cookies so that we can provide you with the best user experience possible. Cookie information is stored in your browser and performs functions such as recognising you when you return to our website and helping our team to understand which sections of the website you find most interesting and useful.
3722 67 St Beaumont, Alberta T6L 7B7
$495,000
Stunning Brand-New Home in Desirable Beaumont – Ready for Possession! Discover this exceptional brand-new home in Beaumont! Featuring 3 bedrooms, 2.5 bathrooms, and a separate entrance with potential for a future legal basement suite.The main floor is designed for elegance and functionality, with an astonishing electric fireplace, upgraded vinyl plank flooring, modern fixtures, and a sleek glass railing. The kitchen includes island and a pantry, perfect for storage.The open-to-above foyer adds a grand feel. Upstairs, find a bonus room, luxurious primary suite with ensuite and walk-in closet, two additional bedrooms, a second full bathroom, and a convenient laundry room.Additional features include an attached double garage and a prime location near major routes, public schools, shopping, and restaurants.This brand-new home is ready for possession – don’t miss out on this incredible opportunity! (id:49203)
Property Details
| MLS® Number | E4417575 |
| Property Type | Single Family |
| Neigbourhood | Montrose Estates |
| Amenities Near By | Schools, Shopping |
| Features | See Remarks, No Animal Home, No Smoking Home |
| Structure | Deck |
Building
| Bathroom Total | 3 |
| Bedrooms Total | 3 |
| Appliances | Garage Door Opener |
| Basement Development | Unfinished |
| Basement Type | Full (unfinished) |
| Constructed Date | 2024 |
| Construction Style Attachment | Semi-detached |
| Fire Protection | Smoke Detectors |
| Half Bath Total | 1 |
| Heating Type | Forced Air |
| Stories Total | 2 |
| Size Interior | 1658.7186 Sqft |
| Type | Duplex |
Parking
| Attached Garage |
Land
| Acreage | No |
| Land Amenities | Schools, Shopping |
| Size Irregular | 253.63 |
| Size Total | 253.63 M2 |
| Size Total Text | 253.63 M2 |
Rooms
| Level | Type | Length | Width | Dimensions |
|---|---|---|---|---|
| Main Level | Living Room | 3.74 m | 4.44 m | 3.74 m x 4.44 m |
| Main Level | Dining Room | 3.02 m | 2.41 m | 3.02 m x 2.41 m |
| Main Level | Kitchen | 2.81 m | 4.36 m | 2.81 m x 4.36 m |
| Upper Level | Primary Bedroom | 4.77 m | 3.59 m | 4.77 m x 3.59 m |
| Upper Level | Bedroom 2 | 3.79 m | 3.03 m | 3.79 m x 3.03 m |
| Upper Level | Bedroom 3 | 3.48 m | 3.13 m | 3.48 m x 3.13 m |
| Upper Level | Bonus Room | 3.52 m | 3.37 m | 3.52 m x 3.37 m |
https://www.realtor.ca/real-estate/27788764/3722-67-st-beaumont-montrose-estates
Interested?
Contact us for more information
Sunny S. Sidhu
Associate
(780) 705-5392

201-11823 114 Ave Nw
Edmonton, Alberta T5G 2Y6
(780) 705-5393
(780) 705-5392
www.liveinitia.ca/





























