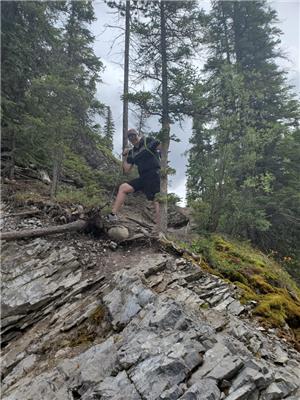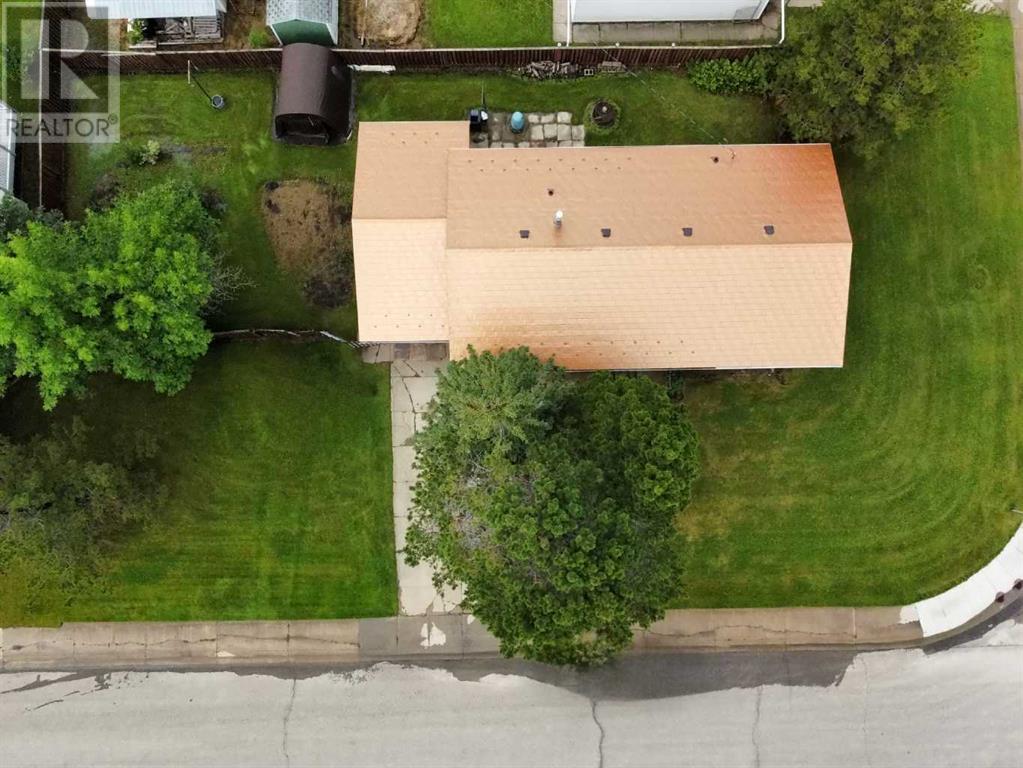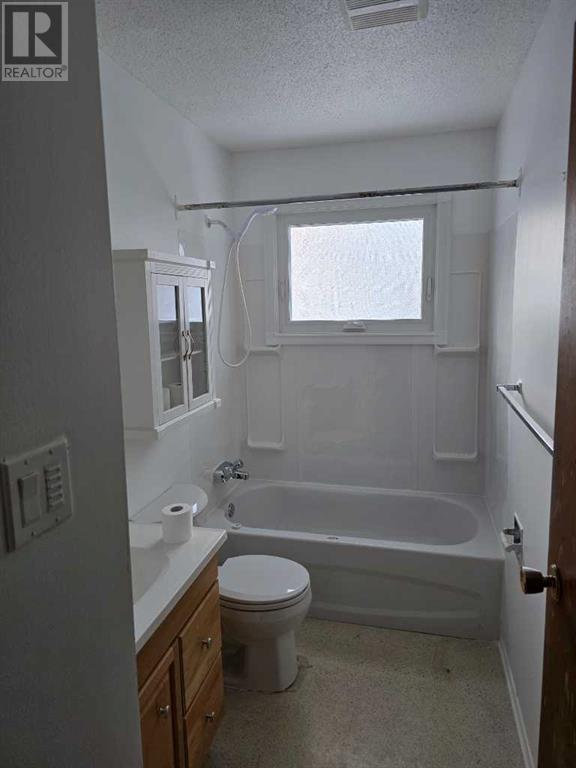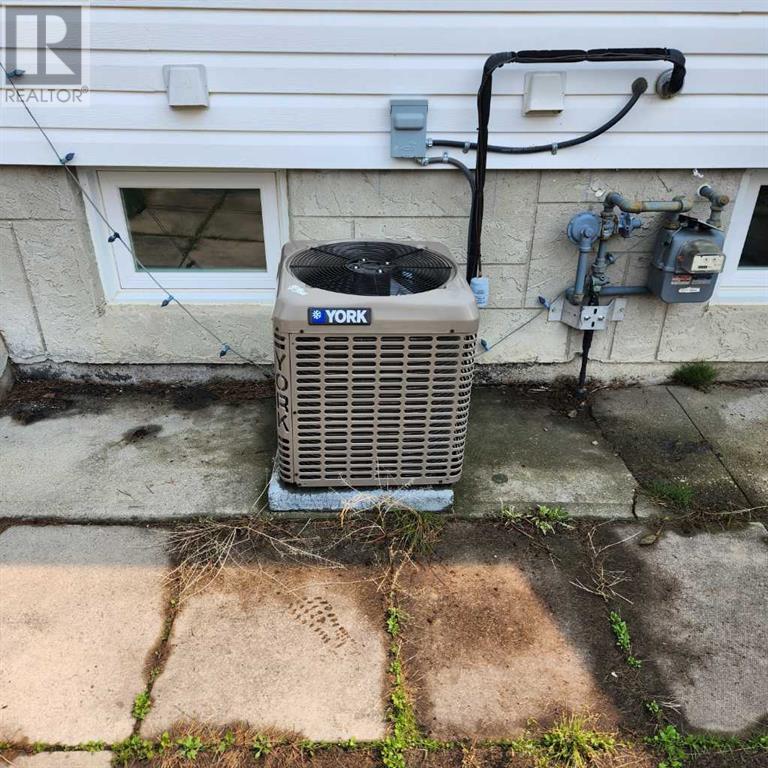605 6 Avenue Fox Creek, Alberta T0H 1P0
$199,000
Welcome to this charming 3-bedroom home located on a spacious corner lot! As you approach the property, you'll be drawn to its attractive curb appeal, featuring newer vinyl siding and a sleek metal shingle roof with ice rakes, offering added protection during winter months.Step inside to the main floor, where you'll be greeted by a cozy and inviting atmosphere. New windows throughout the home fill the living spaces with natural light, creating a bright and airy feel. The main floor includes three comfortable bedrooms, perfect for family living or accommodating guests. Adjacent to the bedrooms, you'll find a newly remodeled 4-piece bathroom (2024), providing a modern touch to the home with its fresh updates and stylish design.The main bathroom was recently renovated and the kitchen offers many opportunities for customization, and the upgraded electrical system provides a solid foundation for any further renovations you may want to undertake, allowing you to personalize these spaces to suit your preferences.For added convenience, this home features a newer furnace and water heater, ensuring efficient heating and hot water throughout the year. Enjoy the benefits of central vacuum and central air conditioning, making maintenance a breeze and ensuring comfort year-round.Heading downstairs, you'll find an additional 3-piece bathroom, perfect for guests or as a functional family feature. The unfinished basement offers plenty of potential for future expansion, whether you're looking to create a recreation room, additional bedrooms, or storage space.Outside, the large corner lot provides plenty of room for outdoor activities, gardening, and relaxation. With RV access, you'll have easy parking and storage for recreational vehicles, making this home ideal for those who love to explore and travel.This home combines comfort, convenience, and the potential for personalization (id:49203)
Property Details
| MLS® Number | A2186808 |
| Property Type | Single Family |
| Amenities Near By | Airport, Golf Course, Park, Playground, Recreation Nearby, Schools, Shopping, Water Nearby |
| Community Features | Golf Course Development, Lake Privileges, Fishing |
| Features | Pvc Window |
| Parking Space Total | 3 |
| Plan | 1924rs |
| Structure | None |
Building
| Bathroom Total | 2 |
| Bedrooms Above Ground | 3 |
| Bedrooms Total | 3 |
| Amperage | 100 Amp Service |
| Appliances | Refrigerator, Dishwasher, Stove, Washer & Dryer |
| Architectural Style | Bungalow |
| Basement Development | Partially Finished |
| Basement Type | Full (partially Finished) |
| Constructed Date | 1970 |
| Construction Material | Poured Concrete |
| Construction Style Attachment | Detached |
| Cooling Type | See Remarks |
| Exterior Finish | Concrete, Vinyl Siding |
| Flooring Type | Laminate, Linoleum |
| Foundation Type | Poured Concrete |
| Heating Type | Forced Air |
| Stories Total | 1 |
| Size Interior | 1142.2 Sqft |
| Total Finished Area | 1142.2 Sqft |
| Type | House |
| Utility Power | 100 Amp Service |
| Utility Water | Municipal Water |
Parking
| Other | |
| Parking Pad | |
| R V | |
| Attached Garage | 1 |
Land
| Acreage | No |
| Fence Type | Fence |
| Land Amenities | Airport, Golf Course, Park, Playground, Recreation Nearby, Schools, Shopping, Water Nearby |
| Landscape Features | Landscaped, Lawn |
| Sewer | Municipal Sewage System |
| Size Frontage | 39.62 M |
| Size Irregular | 0.20 |
| Size Total | 0.2 Ac|7,251 - 10,889 Sqft |
| Size Total Text | 0.2 Ac|7,251 - 10,889 Sqft |
| Zoning Description | R-1b |
Rooms
| Level | Type | Length | Width | Dimensions |
|---|---|---|---|---|
| Basement | 3pc Bathroom | 8.50 Ft x 7.58 Ft | ||
| Basement | Furnace | 13.58 Ft x 12.83 Ft | ||
| Basement | Bonus Room | 23.25 Ft x 45.17 Ft | ||
| Main Level | Living Room | 12.75 Ft x 18.67 Ft | ||
| Main Level | Dining Room | 9.50 Ft x 8.92 Ft | ||
| Main Level | Kitchen | 9.08 Ft x 13.42 Ft | ||
| Main Level | 4pc Bathroom | 9.00 Ft x 4.92 Ft | ||
| Main Level | Bedroom | 9.08 Ft x 11.17 Ft | ||
| Main Level | Primary Bedroom | 10.83 Ft x 11.17 Ft | ||
| Main Level | Bedroom | 10.83 Ft x 8.75 Ft |
Utilities
| Electricity | Connected |
| Natural Gas | Connected |
| Sewer | Connected |
| Water | Connected |
https://www.realtor.ca/real-estate/27788877/605-6-avenue-fox-creek
Interested?
Contact us for more information

Grant Mott
Associate
5034 51 Avenue; Box 1829
Whitecourt, Alberta T7S 1P5
(780) 779-0090
(780) 779-2375
www.exitwhitecourt.ca

Glen Mott
Associate
5034 51 Avenue; Box 1829
Whitecourt, Alberta T7S 1P5
(780) 779-0090
(780) 779-2375
www.exitwhitecourt.ca

















































