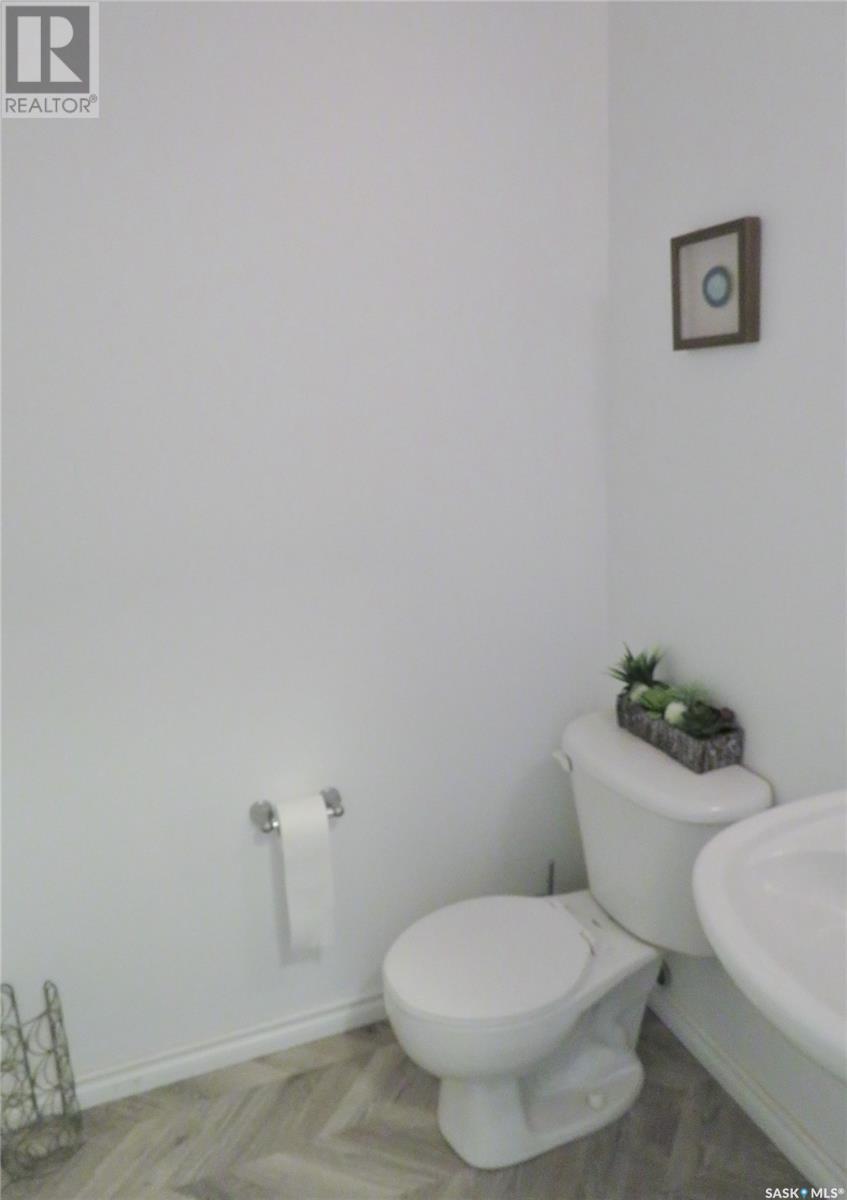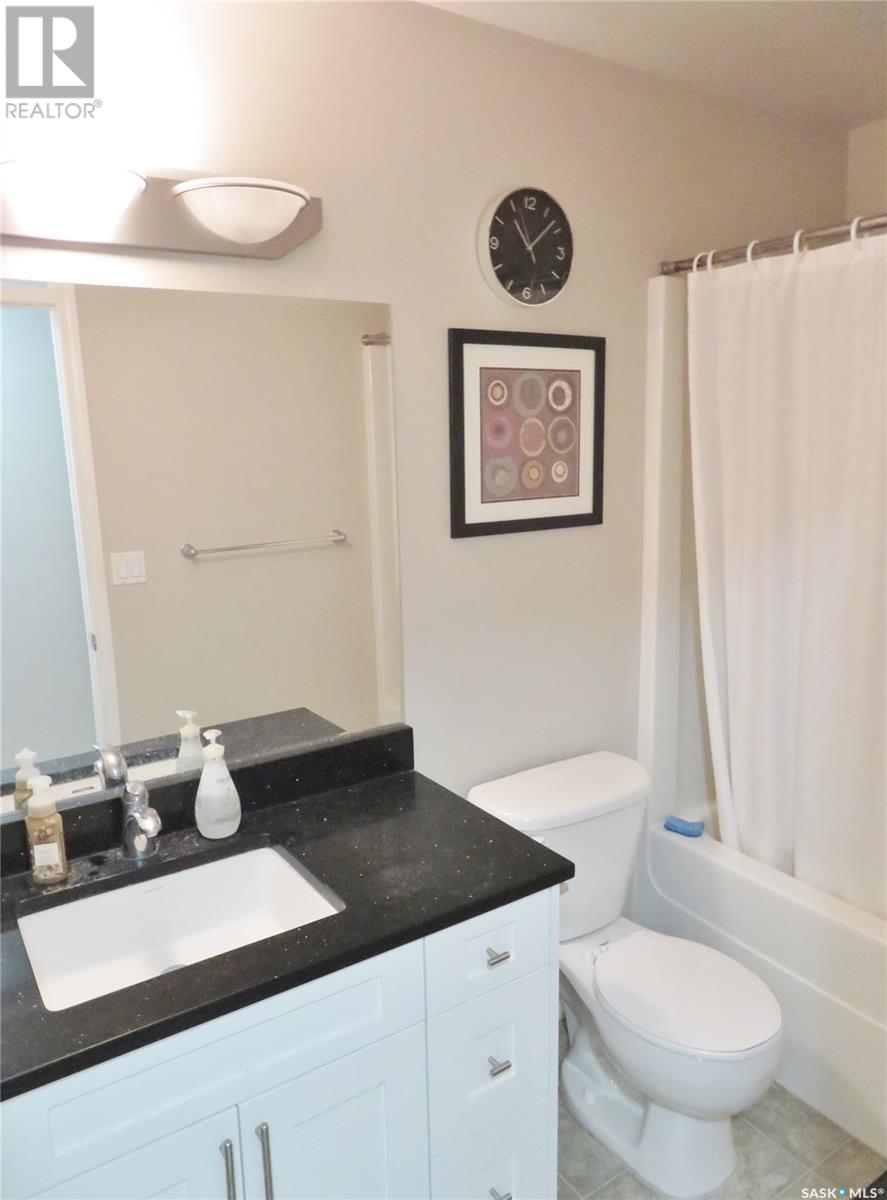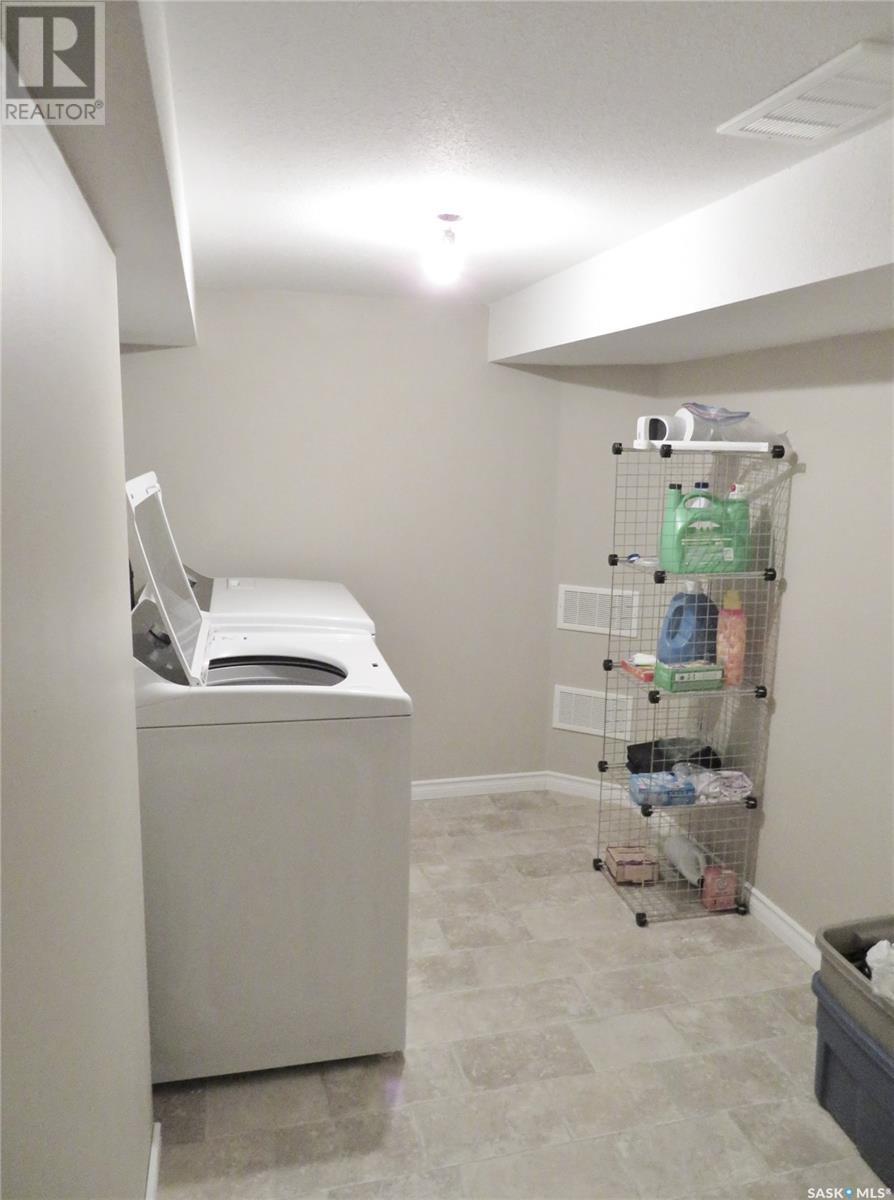This website uses cookies so that we can provide you with the best user experience possible. Cookie information is stored in your browser and performs functions such as recognising you when you return to our website and helping our team to understand which sections of the website you find most interesting and useful.
107 445 Bayfield Crescent Saskatoon, Saskatchewan S7V 1J1
$409,900Maintenance,
$404 Monthly
Maintenance,
$404 MonthlyLocated in the desirable Briarwood neighborhood, this well-maintained two-storey townhouse offers a comfortable and practical living space. Recent updates include modern kitchen cabinets and upgraded flooring throughout the main floor, which features a spacious open-concept design. The kitchen provides plenty of cabinetry, an island for extra prep space, and additional storage. The dining area leads to a large deck, ideal for outdoor relaxation or entertaining. Upstairs, there are three bedrooms, including a primary suite with a 3-piece ensuite and a walk-in closet. The finished basement adds versatility with a family room, a 3-piece bathroom with a walk-in shower, a spacious laundry area, and ample storage. A double attached garage and driveway ensure convenient parking for multiple vehicles. Low condo fees and a pet-friendly policy make this home even more appealing. Conveniently located near shopping, dining, and parks, this townhouse is tucked away on a quiet crescent. All appliances are included. For more information or to schedule a viewing, contact your Realtor® or the Listing Agent. (id:49203)
Property Details
| MLS® Number | SK992594 |
| Property Type | Single Family |
| Neigbourhood | Briarwood |
| Community Features | Pets Allowed With Restrictions |
| Structure | Deck |
Building
| Bathroom Total | 4 |
| Bedrooms Total | 3 |
| Appliances | Washer, Refrigerator, Dishwasher, Dryer, Microwave, Window Coverings, Garage Door Opener Remote(s), Stove |
| Architectural Style | 2 Level |
| Basement Development | Finished |
| Basement Type | Full (finished) |
| Constructed Date | 2004 |
| Heating Fuel | Natural Gas |
| Heating Type | Forced Air |
| Stories Total | 2 |
| Size Interior | 1365 Sqft |
| Type | Row / Townhouse |
Parking
| Attached Garage | |
| Parking Space(s) | 4 |
Land
| Acreage | No |
Rooms
| Level | Type | Length | Width | Dimensions |
|---|---|---|---|---|
| Second Level | Bedroom | 11 ft ,7 in | 16 ft | 11 ft ,7 in x 16 ft |
| Second Level | Bedroom | 14 ft ,9 in | 12 ft ,2 in | 14 ft ,9 in x 12 ft ,2 in |
| Second Level | Bedroom | 8 ft ,5 in | 11 ft ,4 in | 8 ft ,5 in x 11 ft ,4 in |
| Second Level | 3pc Bathroom | Measurements not available | ||
| Second Level | 4pc Bathroom | Measurements not available | ||
| Basement | Family Room | 15 ft | 10 ft | 15 ft x 10 ft |
| Basement | 3pc Bathroom | Measurements not available | ||
| Basement | Laundry Room | 6 ft | 9 ft | 6 ft x 9 ft |
| Basement | Storage | 7 ft ,8 in | 4 ft ,6 in | 7 ft ,8 in x 4 ft ,6 in |
| Basement | Utility Room | Measurements not available | ||
| Main Level | Kitchen | 6 ft ,5 in | 9 ft ,8 in | 6 ft ,5 in x 9 ft ,8 in |
| Main Level | Dining Room | 8 ft ,5 in | 8 ft ,8 in | 8 ft ,5 in x 8 ft ,8 in |
| Main Level | Living Room | 13 ft | 16 ft | 13 ft x 16 ft |
| Main Level | 2pc Bathroom | Measurements not available |
https://www.realtor.ca/real-estate/27789355/107-445-bayfield-crescent-saskatoon-briarwood
Interested?
Contact us for more information

Trent Lipka
Associate Broker
https://www.trentlipka.ca/

#200 227 Primrose Drive
Saskatoon, Saskatchewan S7K 5E4
(306) 934-0909
(306) 242-0959




















