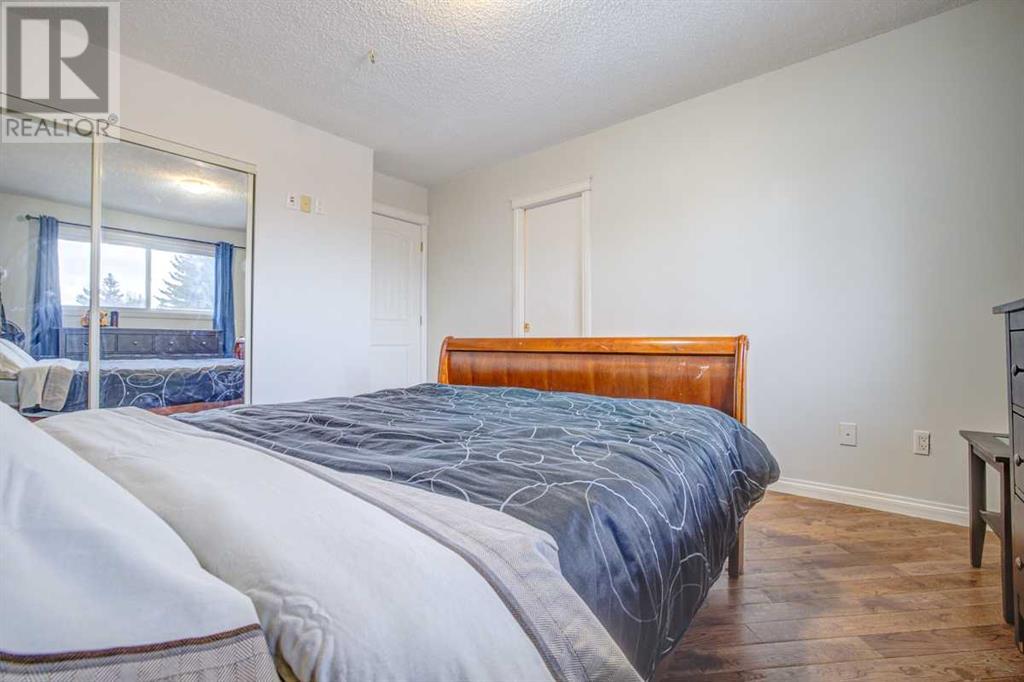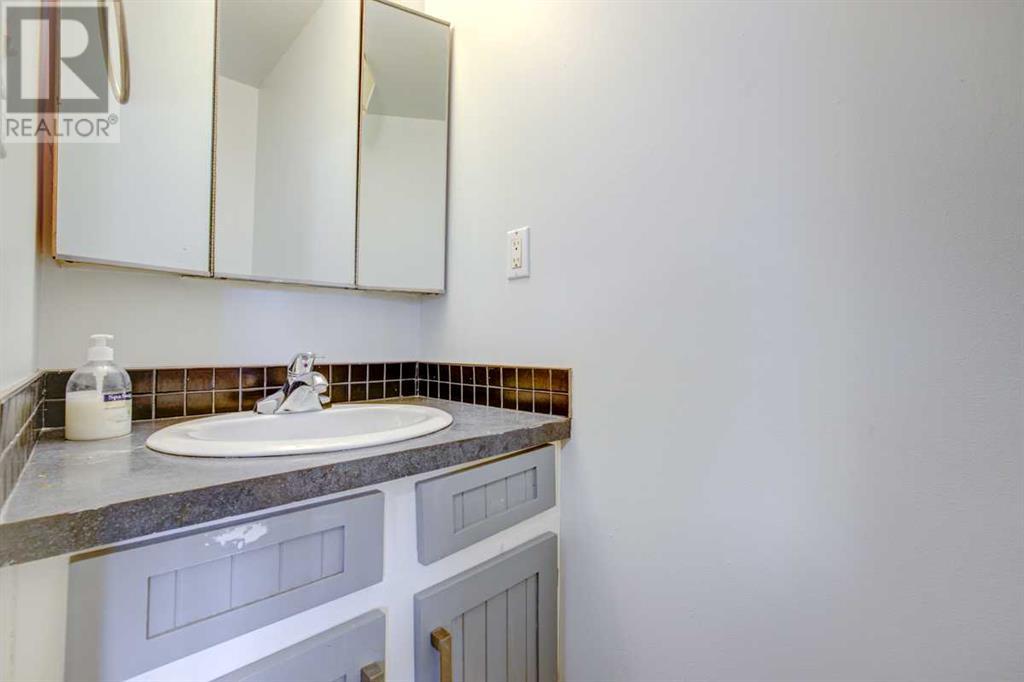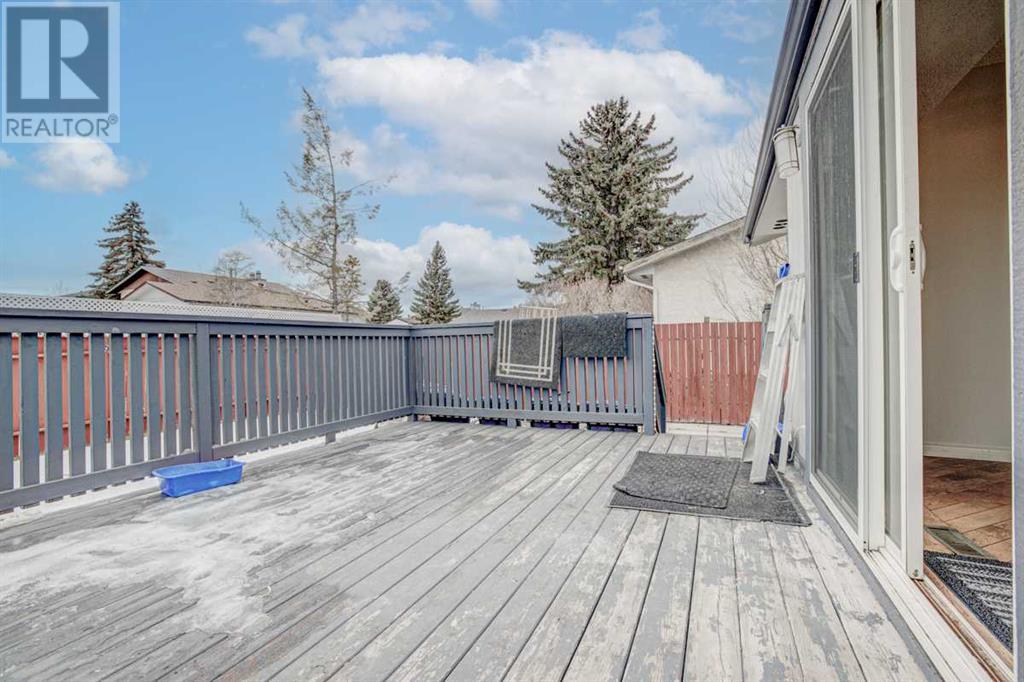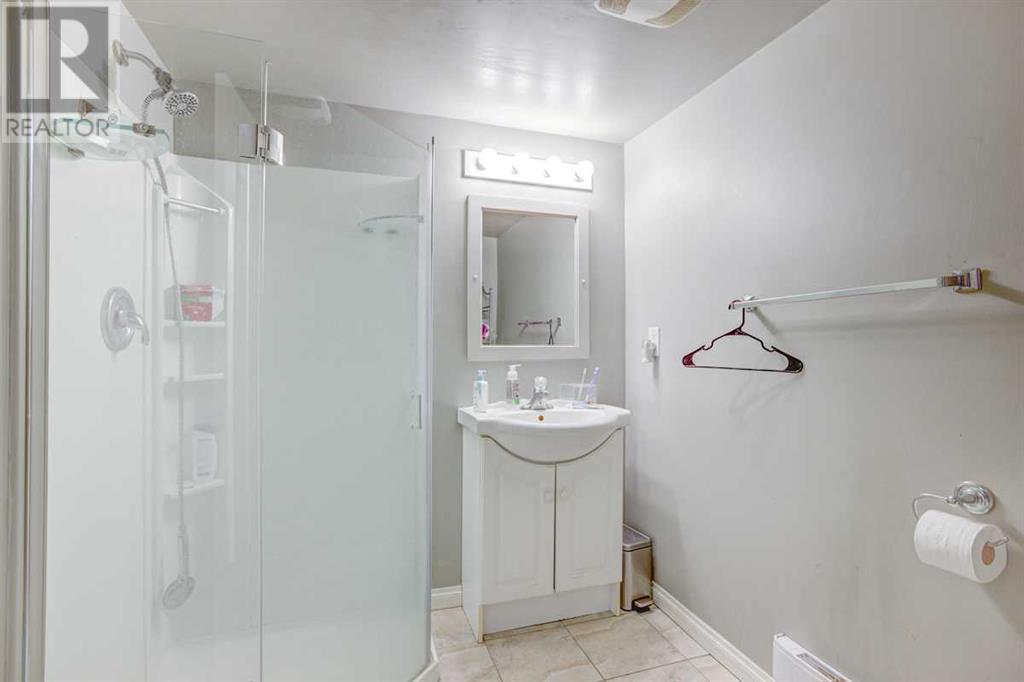This website uses cookies so that we can provide you with the best user experience possible. Cookie information is stored in your browser and performs functions such as recognising you when you return to our website and helping our team to understand which sections of the website you find most interesting and useful.
1011 Abbeydale Drive Ne Calgary, Alberta T2A 6H4
$599,000
Back on the market! Discover this Abbeydale gem! The recently painted main floor offers 3 bedrooms, a spacious living room, hardwood floors, a large kitchen/dining area, a 4 piece bathroom. The fully developed basement boasts a Legal Suite with its own full kitchen, living room, bedroom, 3-piece bath, laundry area, and private side entrance – perfect for rental income or extended family. In addition, there is an illegal bachelor suite with a 3 piece bath. The well appointed backyard showcases a large deck, 8X8 shed and lots of parking. Just steps away from parks, schools, public transit, shops and quick access to Stoney Trail, this home is perfect for living up, renting down, or making a smart investment in your future. Don't miss out on this opportunity! (id:49203)
Property Details
| MLS® Number | A2179291 |
| Property Type | Single Family |
| Community Name | Abbeydale |
| Amenities Near By | Schools |
| Features | Treed, Back Lane |
| Parking Space Total | 3 |
| Plan | 7711500 |
| Structure | Shed, Deck |
Building
| Bathroom Total | 4 |
| Bedrooms Above Ground | 3 |
| Bedrooms Below Ground | 2 |
| Bedrooms Total | 5 |
| Appliances | Refrigerator, Range - Electric, Stove, Washer/dryer Stack-up |
| Architectural Style | Bungalow |
| Basement Features | Separate Entrance, Suite |
| Basement Type | Full |
| Constructed Date | 1979 |
| Construction Material | Wood Frame |
| Construction Style Attachment | Detached |
| Cooling Type | None |
| Exterior Finish | Wood Siding |
| Fire Protection | Smoke Detectors |
| Flooring Type | Ceramic Tile, Hardwood, Laminate |
| Foundation Type | Poured Concrete |
| Half Bath Total | 1 |
| Heating Type | Forced Air |
| Stories Total | 1 |
| Size Interior | 1007 Sqft |
| Total Finished Area | 1007 Sqft |
| Type | House |
Parking
| Gravel | |
| Parking Pad |
Land
| Acreage | No |
| Fence Type | Fence |
| Land Amenities | Schools |
| Size Depth | 33.51 M |
| Size Frontage | 14.01 M |
| Size Irregular | 469.00 |
| Size Total | 469 M2|4,051 - 7,250 Sqft |
| Size Total Text | 469 M2|4,051 - 7,250 Sqft |
| Zoning Description | R-cg |
Rooms
| Level | Type | Length | Width | Dimensions |
|---|---|---|---|---|
| Basement | Laundry Room | 8.58 Ft x 10.50 Ft | ||
| Basement | Bedroom | 6.67 Ft x 8.58 Ft | ||
| Basement | 3pc Bathroom | 3.83 Ft x 9.92 Ft | ||
| Basement | Other | 8.92 Ft x 4.42 Ft | ||
| Main Level | Living Room | 11.58 Ft x 16.42 Ft | ||
| Main Level | Kitchen | 8.67 Ft x 7.67 Ft | ||
| Main Level | Dining Room | 7.92 Ft x 11.25 Ft | ||
| Main Level | 4pc Bathroom | 8.08 Ft x 5.00 Ft | ||
| Main Level | Bedroom | 11.00 Ft x 7.17 Ft | ||
| Main Level | Bedroom | 11.00 Ft x 8.17 Ft | ||
| Main Level | Primary Bedroom | 13.17 Ft x 10.92 Ft | ||
| Main Level | 2pc Bathroom | 2.58 Ft x 6.42 Ft | ||
| Unknown | Other | 14.25 Ft x 12.92 Ft | ||
| Unknown | Bedroom | 8.67 Ft x 12.83 Ft | ||
| Unknown | 3pc Bathroom | 7.25 Ft x 6.17 Ft | ||
| Unknown | Laundry Room | 3.67 Ft x 3.00 Ft |
https://www.realtor.ca/real-estate/27791443/1011-abbeydale-drive-ne-calgary-abbeydale
Interested?
Contact us for more information
Dan Farrar
Associate
(403) 374-1710

300-1822 10th Avenue Sw
Calgary, Alberta T3C 0J8
(403) 547-8401
(403) 374-1710
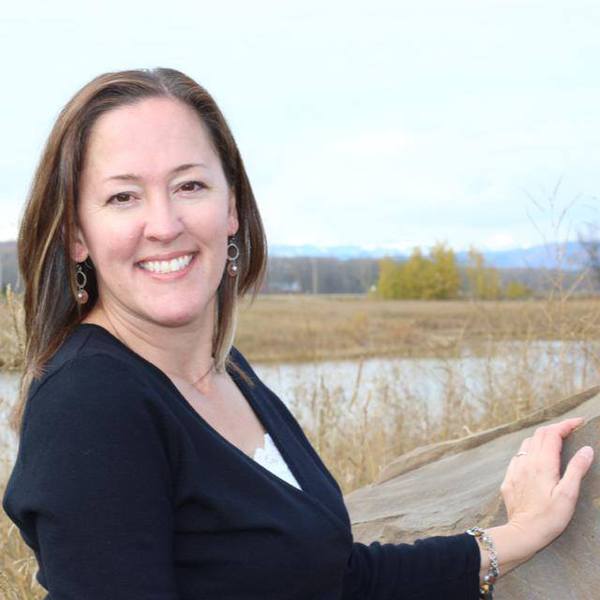
Melissa Peters
Associate

300-1822 10th Avenue Sw
Calgary, Alberta T3C 0J8
(403) 547-8401
(403) 374-1710













