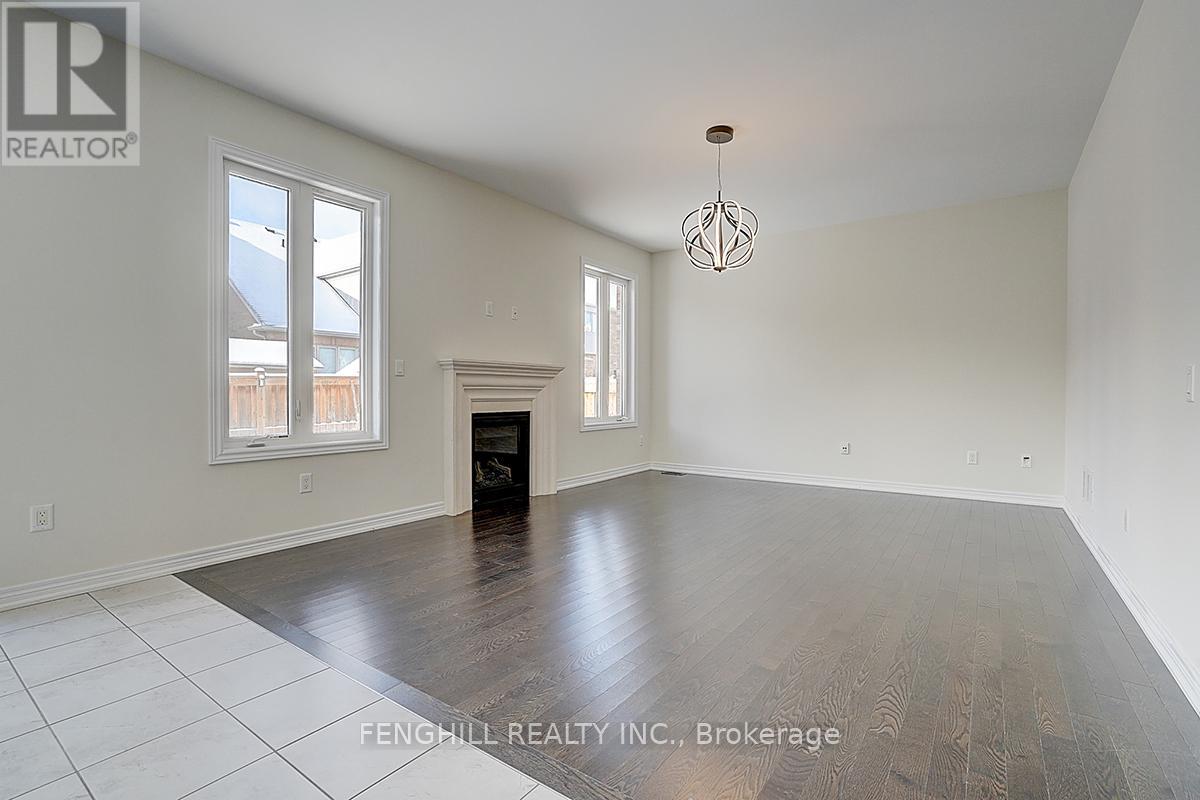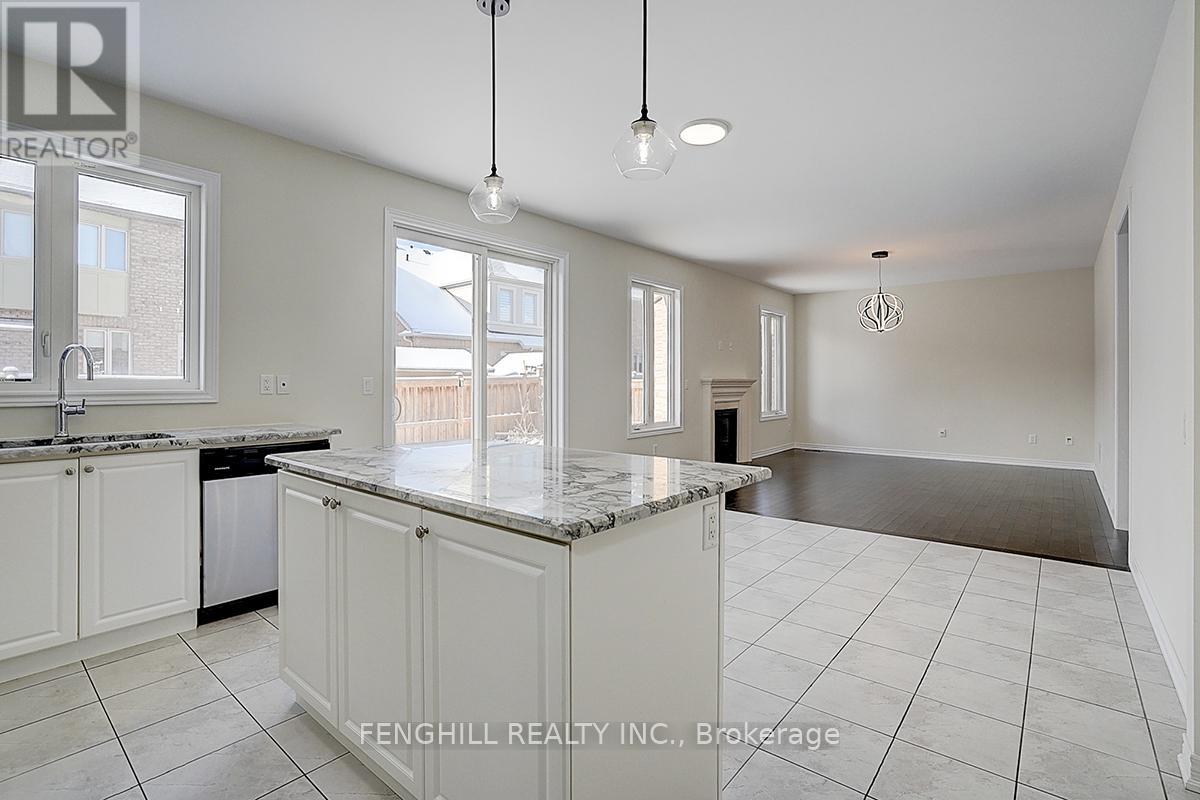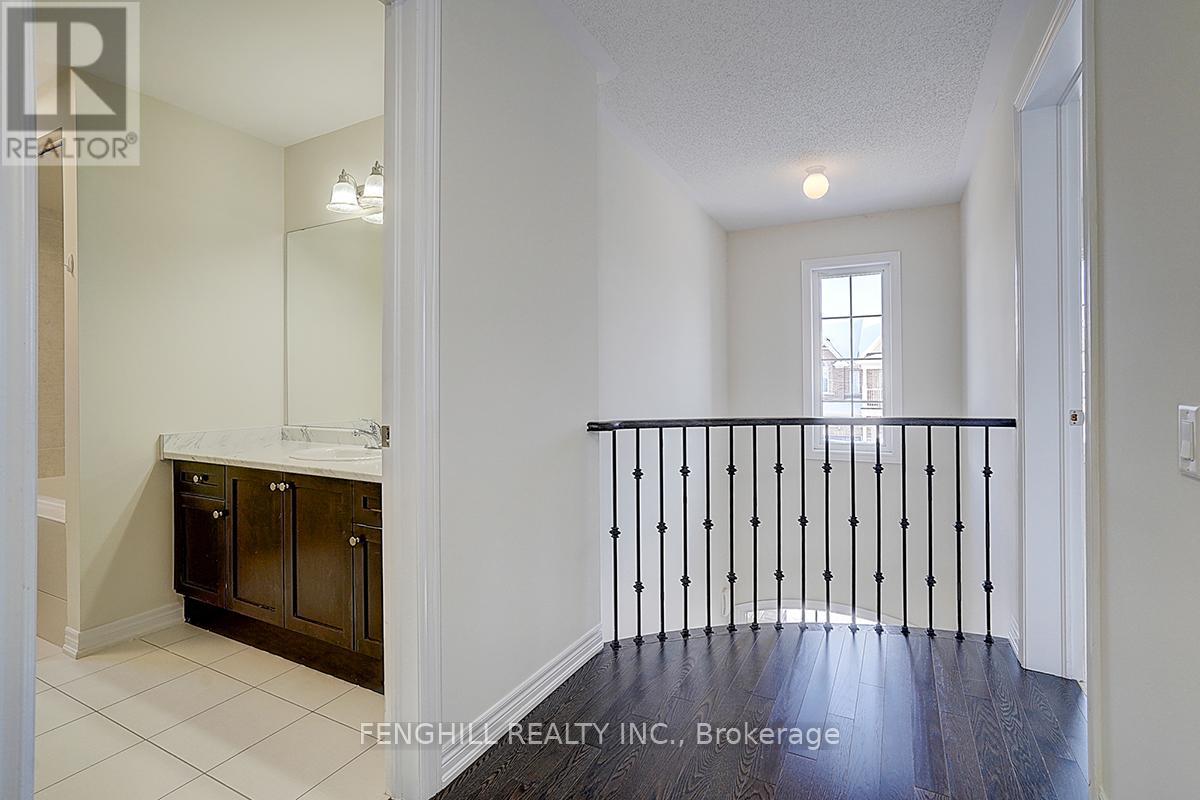This website uses cookies so that we can provide you with the best user experience possible. Cookie information is stored in your browser and performs functions such as recognising you when you return to our website and helping our team to understand which sections of the website you find most interesting and useful.
76 Belfry Drive Bradford West Gwillimbury (Bradford), Ontario L3Z 0V6
$1,368,000
Countrywide Homes. Stunning Family House. 4 Bedrooms + 4 Washrooms Layout. Approx 3000 Sq Ft, Right Size For Any Family! Hardwood On Main Floor, Smooth Ceilings Through Out The House, Upgraded Carpet Second Floor, Crown Mouldings, Pot Lights, Granite Countertop In Kitchen, Custom Backsplash, And Much More!!! Great Location And Close To School, Rec Centre, Highway, Shopping, And Etc. **EXTRAS** All Existing Ss Appliances. Fridge, Stove, B/I Dishwashers, B/I Range Hood. Washer & Dryer. All Existing Window Coverings, All Existing Light Fixtures. Gdo With Remotes. (id:49203)
Property Details
| MLS® Number | N11918782 |
| Property Type | Single Family |
| Community Name | Bradford |
| Parking Space Total | 4 |
Building
| Bathroom Total | 4 |
| Bedrooms Above Ground | 4 |
| Bedrooms Total | 4 |
| Appliances | Central Vacuum |
| Basement Type | Full |
| Construction Style Attachment | Detached |
| Cooling Type | Central Air Conditioning |
| Exterior Finish | Brick |
| Fireplace Present | Yes |
| Flooring Type | Hardwood, Ceramic, Carpeted |
| Foundation Type | Concrete |
| Half Bath Total | 1 |
| Heating Fuel | Natural Gas |
| Heating Type | Forced Air |
| Stories Total | 2 |
| Type | House |
| Utility Water | Municipal Water |
Parking
| Garage |
Land
| Acreage | No |
| Sewer | Sanitary Sewer |
| Size Depth | 97 Ft |
| Size Frontage | 44 Ft ,11 In |
| Size Irregular | 44.95 X 97 Ft |
| Size Total Text | 44.95 X 97 Ft |
Rooms
| Level | Type | Length | Width | Dimensions |
|---|---|---|---|---|
| Second Level | Primary Bedroom | Measurements not available | ||
| Second Level | Bedroom 2 | Measurements not available | ||
| Second Level | Bedroom 3 | Measurements not available | ||
| Second Level | Bedroom 4 | Measurements not available | ||
| Main Level | Living Room | Measurements not available | ||
| Main Level | Dining Room | Measurements not available | ||
| Main Level | Family Room | Measurements not available | ||
| Main Level | Kitchen | Measurements not available | ||
| Main Level | Eating Area | Measurements not available |
Interested?
Contact us for more information
Kai Wang
Broker
900 York Mills Rd Ste 103
Toronto, Ontario M3B 3H2
(416) 496-8899
(416) 792-6633
www.fenghill.com/




































