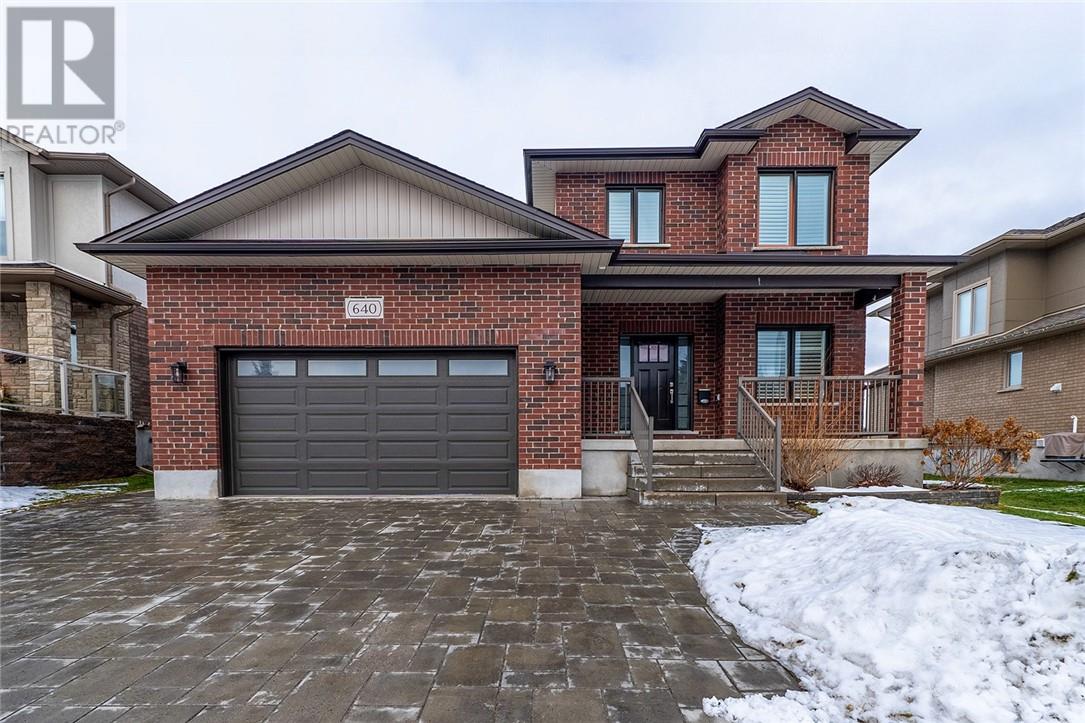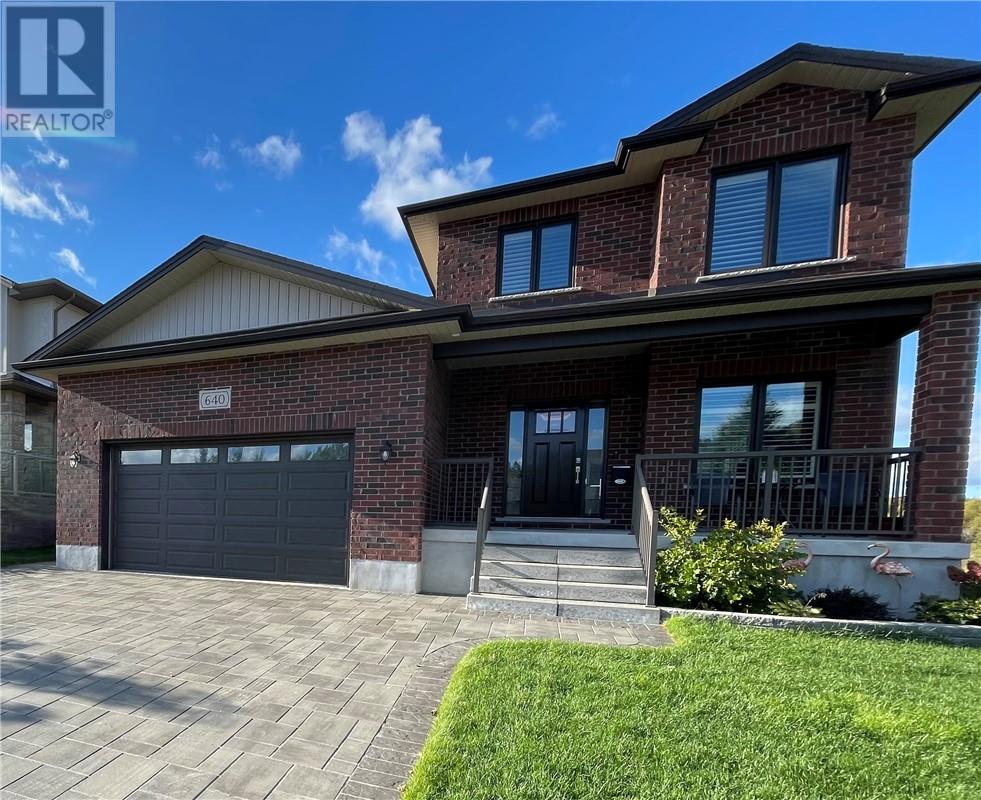This website uses cookies so that we can provide you with the best user experience possible. Cookie information is stored in your browser and performs functions such as recognising you when you return to our website and helping our team to understand which sections of the website you find most interesting and useful.
640 Arnold Greater Sudbury, Ontario P3E 6H1
$894,900
Welcome to 640 Arnold Street, nestled in the sought-after Moonglo area. This stunning south-end home, built by Sudbury's trusted builder SLV Homes, showcases a contemporary open-concept design that's perfect for modern living. The main floor features a bright, spacious kitchen with a large island with sleek quartz and acacia countertops, white cabinetry, and an elegant backsplash. The dining area flows seamlessly to a maintenance-free composite deck, complete with a modern gazebo - ideal for outdoor relaxation or entertaining. Abundant natural light fills the welcoming living room through large, bright windows. The main level also includes a convenient powder room and laundry room. On the upper level, you will find an expansive primary suite which offers a 5-pc ensuite and three spacious closets with built-in organizers. Two additional bedrooms share a 5-pc Jack and Jill bathroom, for added convenience. The lower level impresses with high ceilings, a large rec room, a 4-pc bath, ample storage, as well as a projector room that could easily serve as a fourth bedroom with a walk-in closet. Quality custom made California shutters adorn every window, enhancing privacy and style. Ideally located, this beautiful home backs onto a peaceful greenbelt, offering direct access to scenic trails that lead to Robinson Playground. Enjoy the perfect balance of nature and convenience, with nearby amenities including top-rated schools, shopping centers, hospitals, and other local parks, all just a short distance away. Quick closing possible. Bills: Electricity bill (GSU): $100/mth; Water bill (GSU): $140/mth; Gas (Enbridge) $134/mth equal billing; Reliance rental water heater $49.59/mth, Heat cooling and plumbing plan $49.99/mth; Sprinkler system $180+HST (annual start-up and shut down fee) (id:49203)
Open House
This property has open houses!
2:00 pm
Ends at:4:00 pm
Property Details
| MLS® Number | 2120273 |
| Property Type | Single Family |
| Amenities Near By | Hospital, Park, Public Transit, Schools |
| Community Features | Bus Route, Family Oriented |
| Equipment Type | Water Heater - Gas |
| Rental Equipment Type | Water Heater - Gas |
Building
| Bathroom Total | 4 |
| Bedrooms Total | 4 |
| Appliances | Blinds, Dishwasher, Dryer - Electric, Microwave, Range - Gas, Refrigerator, Wall Mounted Tv, Washer, Window Coverings |
| Architectural Style | 2 Level |
| Basement Type | Full |
| Cooling Type | Central Air Conditioning |
| Exterior Finish | Brick, Vinyl Siding |
| Flooring Type | Hardwood, Laminate, Tile |
| Foundation Type | Concrete Perimeter |
| Half Bath Total | 1 |
| Heating Type | Forced Air |
| Roof Material | Asphalt Shingle |
| Roof Style | Unknown |
| Stories Total | 2 |
| Type | House |
| Utility Water | Municipal Water |
Parking
| Attached Garage |
Land
| Access Type | Year-round Access |
| Acreage | No |
| Land Amenities | Hospital, Park, Public Transit, Schools |
| Landscape Features | Sprinkler System |
| Sewer | Municipal Sewage System |
| Size Total Text | Under 1/2 Acre |
| Zoning Description | R1-5 |
Rooms
| Level | Type | Length | Width | Dimensions |
|---|---|---|---|---|
| Second Level | Bedroom | 12.9 x 10.5 | ||
| Second Level | 5pc Bathroom | 10.6 x 6.9 | ||
| Second Level | Bedroom | 14.3 x 14 | ||
| Second Level | 5pc Ensuite Bath | 10.3 x 9 | ||
| Second Level | Primary Bedroom | 19.5 x 14.2 | ||
| Basement | Other | 17.9 x 6.2 | ||
| Basement | Other | 15.9 x 8.6 | ||
| Basement | Other | 7.8 x 7.6 | ||
| Basement | 4pc Bathroom | 9.8 x 5.3 | ||
| Basement | Bedroom | 14.8 x 14.5 | ||
| Basement | Recreational, Games Room | 19.5 x 14 | ||
| Main Level | Pantry | 6.2 x 3.5 | ||
| Main Level | 2pc Bathroom | 6.8 x 3.4 | ||
| Main Level | Laundry Room | 11.3 x 4.9 | ||
| Main Level | Living Room | 17.8 x 14.3 | ||
| Main Level | Kitchen | 26.3 x 16.6 |
https://www.realtor.ca/real-estate/27787424/640-arnold-greater-sudbury
Interested?
Contact us for more information
Carole Beauvais
Salesperson
(647) 849-3180
767 Barrydowne Rd Unit 203 A
Sudbury, Ontario P3A 3T6
(705) 530-7737
(647) 849-3180

















































