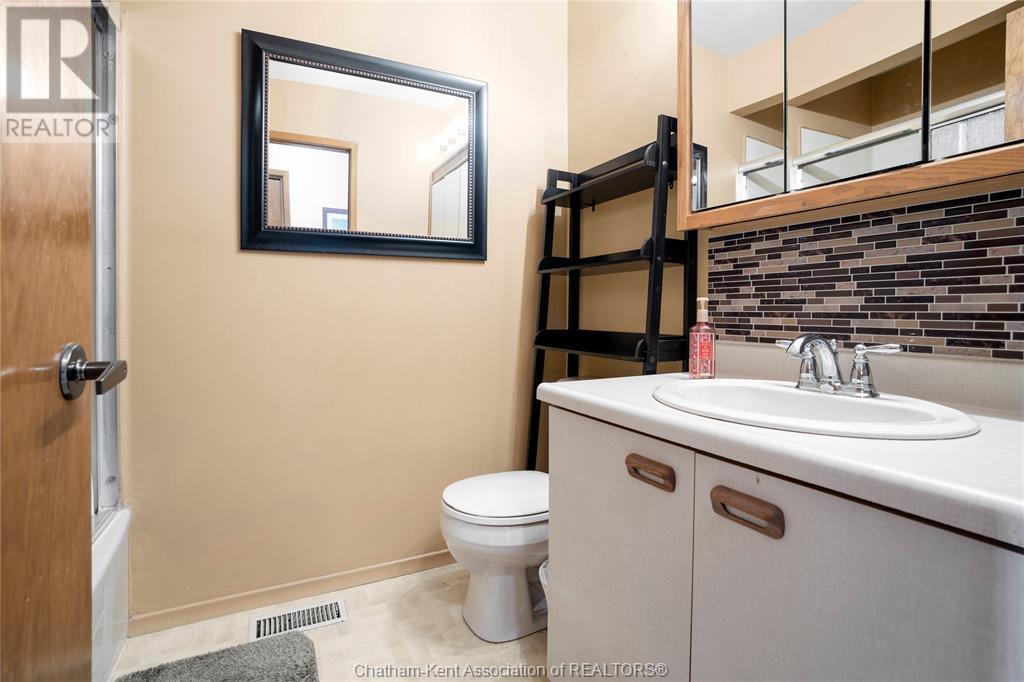This website uses cookies so that we can provide you with the best user experience possible. Cookie information is stored in your browser and performs functions such as recognising you when you return to our website and helping our team to understand which sections of the website you find most interesting and useful.
280 Mcnaughton Avenue East Chatham, Ontario N7L 2G8
$329,900
Look no further! Well cared for 2 bedroom semi-detached bungalow located on Northside of Chatham, close to all amenities. Great opportunity for retirees or first time buyers. Main floor offers 2 large bedrooms, kitchen, bathroom and livingroom overlooking front yard. Full basement with family room, rough-in bath and large utility room with plenty of storage. Furnace updated in 2018, central air in 2009 and North Star windows on main floor in 2022. Outside features plenty of parking in long concrete driveway, storage shed, sprinkler system in front yard and private side patio perfect for relaxing. Please allow 24 hours notice for all showings. Call today to view this great package! (id:49203)
Property Details
| MLS® Number | 25000329 |
| Property Type | Single Family |
| Features | Double Width Or More Driveway, Concrete Driveway |
Building
| Bathroom Total | 1 |
| Bedrooms Above Ground | 2 |
| Bedrooms Total | 2 |
| Appliances | Dishwasher, Refrigerator, Stove |
| Architectural Style | Bungalow |
| Construction Style Attachment | Semi-detached |
| Cooling Type | Central Air Conditioning |
| Exterior Finish | Brick |
| Flooring Type | Carpeted, Cushion/lino/vinyl |
| Foundation Type | Block |
| Heating Fuel | Natural Gas |
| Heating Type | Forced Air, Furnace |
| Stories Total | 1 |
| Type | House |
Land
| Acreage | No |
| Landscape Features | Landscaped |
| Size Irregular | 29.5x150 |
| Size Total Text | 29.5x150 |
| Zoning Description | Rl2 |
Rooms
| Level | Type | Length | Width | Dimensions |
|---|---|---|---|---|
| Basement | Utility Room | 17 ft ,10 in | 19 ft | 17 ft ,10 in x 19 ft |
| Basement | Family Room | 18 ft ,1 in | 21 ft | 18 ft ,1 in x 21 ft |
| Main Level | 4pc Bathroom | 5 ft ,6 in | 7 ft ,6 in | 5 ft ,6 in x 7 ft ,6 in |
| Main Level | Bedroom | 9 ft ,9 in | 12 ft ,3 in | 9 ft ,9 in x 12 ft ,3 in |
| Main Level | Primary Bedroom | 9 ft ,9 in | 19 ft | 9 ft ,9 in x 19 ft |
| Main Level | Kitchen/dining Room | 9 ft | 19 ft | 9 ft x 19 ft |
| Main Level | Living Room | 12 ft | 19 ft | 12 ft x 19 ft |
https://www.realtor.ca/real-estate/27780521/280-mcnaughton-avenue-east-chatham
Interested?
Contact us for more information

Bill Myers
Broker
(519) 352-9499
www.chathamkentrealestate.ca/
www.facebook.com/pages/Advanced-Realty-Solutions-Inc/129936983773220
ca.linkedin.com/in/billmyerschatham
twitter.com/bmyersrealtor

551 Queen St.
Chatham, Ontario N7M 2J4
(519) 352-9400
(519) 352-9499

































