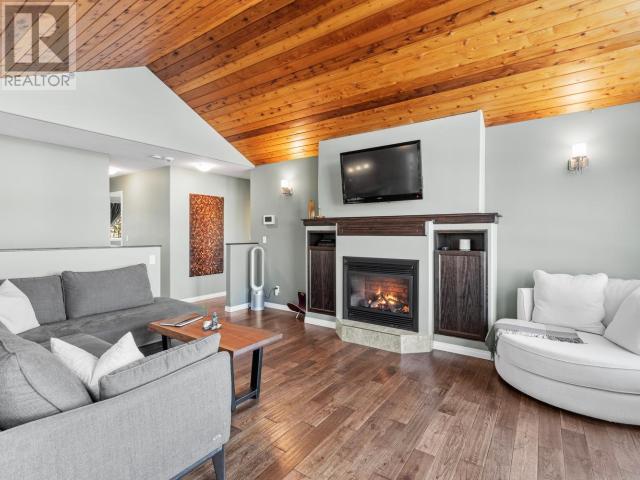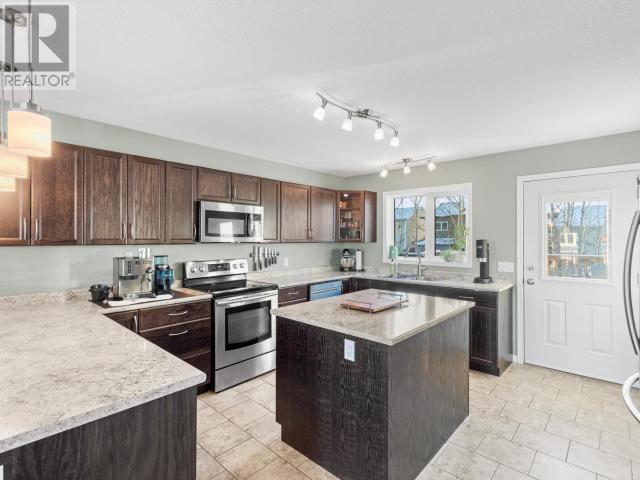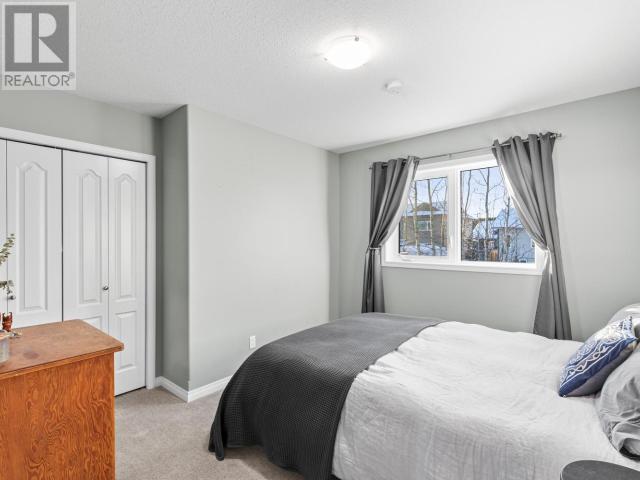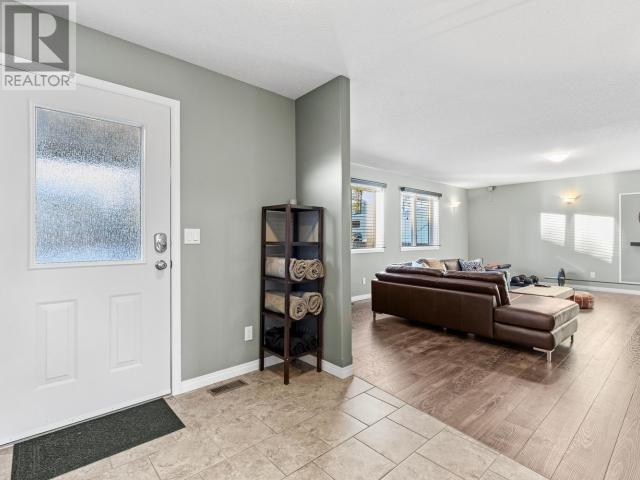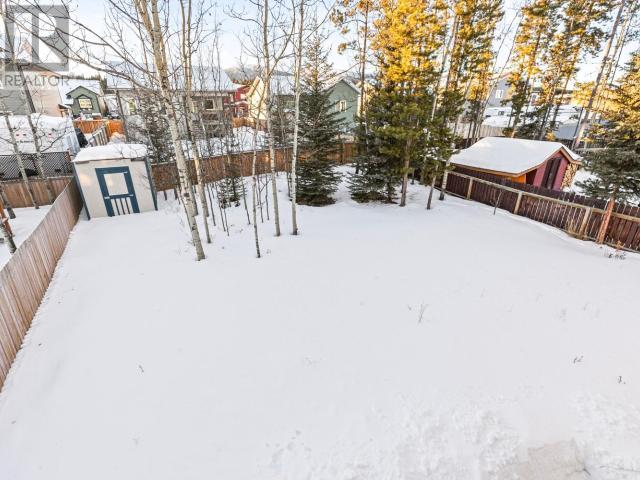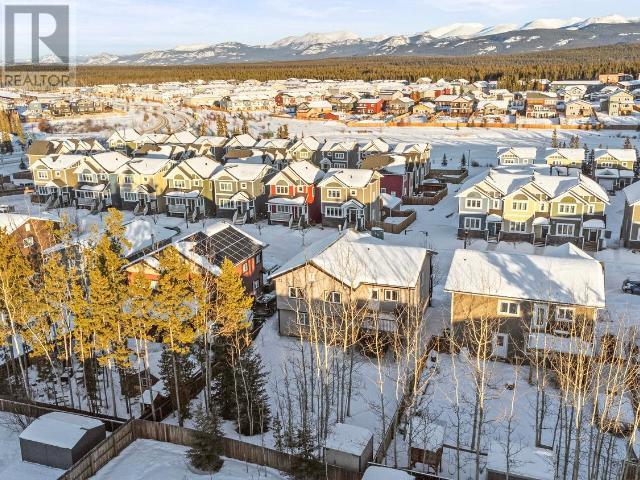This website uses cookies so that we can provide you with the best user experience possible. Cookie information is stored in your browser and performs functions such as recognising you when you return to our website and helping our team to understand which sections of the website you find most interesting and useful.
76 Aksala Drive Whitehorse, Yukon Y1A 0L1
$799,900
A stunning 4 bedroom, 3 bathroom custom built home with a perfect layout to allow for lots of space, natural light, and beautiful mountain views! This home has 2600 sqft of living space, with 3 bedrooms upstairs, and 1 bedroom on the main level, a double car garage, 2 expansive living areas, and is constructed with the utmost attention to detail and high-quality standards! Situated on a generous 6878 sqft lot, this home offers a peaceful escape with a fenced backyard, providing the privacy you desire to unwind and enjoy in the beauty of the outdoors. Whether you are entertaining guests, raising a family, or seeking a peaceful retreat as an executive couple, this home caters to all lifestyle needs with its versatile layout and inviting ambiance. Close to trails, parks, elementary school, and golf course! Call today to schedule a private tour and discover all that 76 Aksala has to offer - where luxury meets comfort in every detail! (id:49203)
Open House
This property has open houses!
12:00 pm
Ends at:2:00 pm
Property Details
| MLS® Number | 16106 |
| Property Type | Single Family |
| Community Features | School Bus |
| Features | Balcony, Medium Bush |
Building
| Bathroom Total | 3 |
| Bedrooms Total | 4 |
| Appliances | Stove, Refrigerator, Washer, Dishwasher, Dryer, Microwave |
| Constructed Date | 2013 |
| Construction Style Attachment | Detached |
| Fireplace Fuel | Gas |
| Fireplace Present | Yes |
| Fireplace Type | Conventional |
| Size Interior | 2600 Sqft |
| Type | House |
Land
| Acreage | No |
| Fence Type | Fence |
| Landscape Features | Lawn |
| Size Irregular | 6878 |
| Size Total | 6878 Sqft |
| Size Total Text | 6878 Sqft |
Rooms
| Level | Type | Length | Width | Dimensions |
|---|---|---|---|---|
| Above | Living Room | 12 ft ,5 in | 16 ft ,10 in | 12 ft ,5 in x 16 ft ,10 in |
| Above | Dining Room | 15 ft ,10 in | 15 ft ,2 in | 15 ft ,10 in x 15 ft ,2 in |
| Above | Kitchen | 14 ft ,5 in | 17 ft | 14 ft ,5 in x 17 ft |
| Above | Primary Bedroom | 12 ft ,10 in | 14 ft ,7 in | 12 ft ,10 in x 14 ft ,7 in |
| Above | 4pc Bathroom | Measurements not available | ||
| Above | 3pc Ensuite Bath | Measurements not available | ||
| Above | Bedroom | 10 ft ,10 in | 11 ft ,3 in | 10 ft ,10 in x 11 ft ,3 in |
| Above | Bedroom | 10 ft ,1 in | 10 ft ,7 in | 10 ft ,1 in x 10 ft ,7 in |
| Main Level | Foyer | 7 ft | 14 ft ,11 in | 7 ft x 14 ft ,11 in |
| Main Level | Bedroom | 8 ft ,2 in | 10 ft ,6 in | 8 ft ,2 in x 10 ft ,6 in |
| Main Level | 4pc Bathroom | Measurements not available | ||
| Main Level | Laundry Room | 8 ft ,1 in | 10 ft ,3 in | 8 ft ,1 in x 10 ft ,3 in |
| Main Level | Family Room | 22 ft ,11 in | 14 ft ,9 in | 22 ft ,11 in x 14 ft ,9 in |
https://www.realtor.ca/real-estate/27781391/76-aksala-drive-whitehorse
Interested?
Contact us for more information
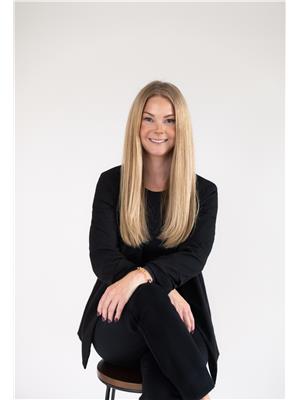
Hillary Labar
510d Wood Street
Whitehorse, Yukon, Yukon Y1A 2G1
(833) 817-6506

Brittany Widrig
510d Wood Street
Whitehorse, Yukon, Yukon Y1A 2G1
(833) 817-6506



