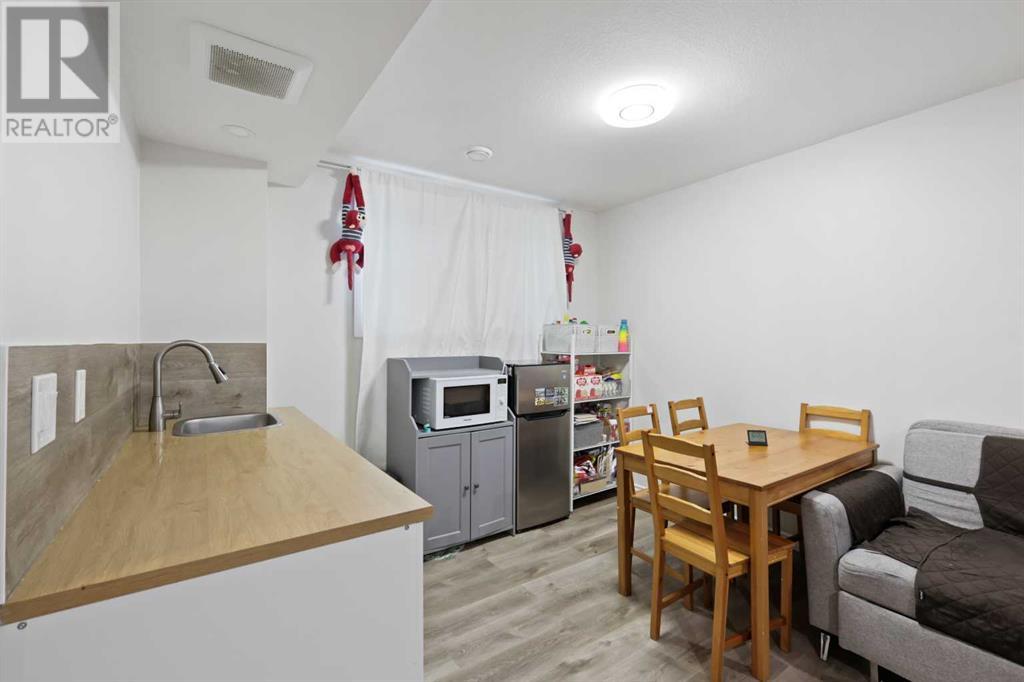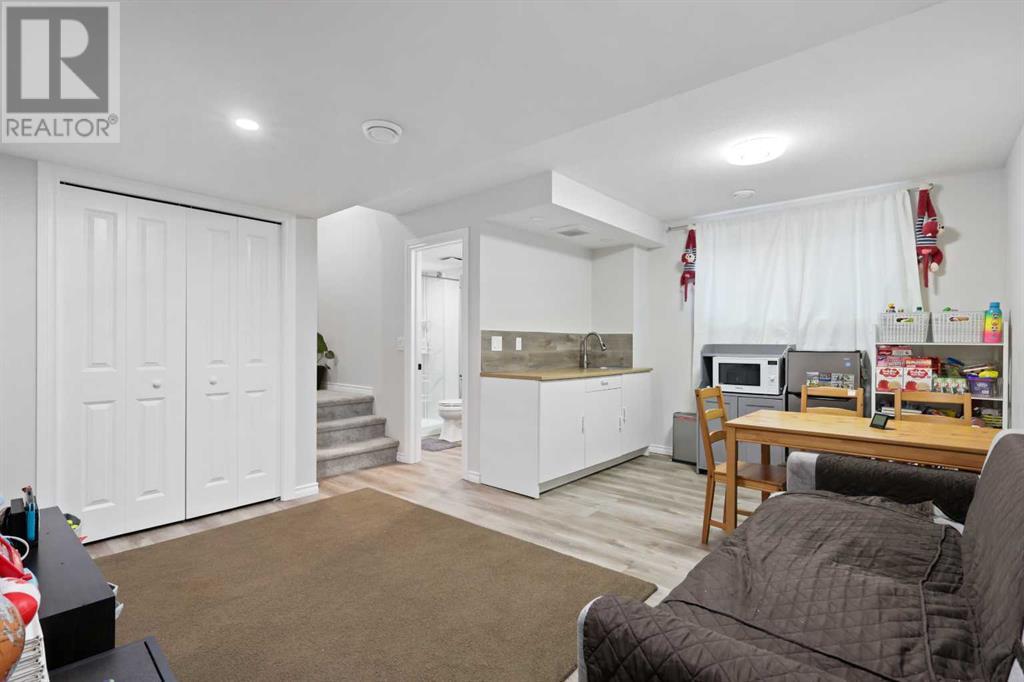This website uses cookies so that we can provide you with the best user experience possible. Cookie information is stored in your browser and performs functions such as recognising you when you return to our website and helping our team to understand which sections of the website you find most interesting and useful.
212 Sage Meadows Gardens Nw Calgary, Alberta T3P 1K3
$500,000Maintenance, Condominium Amenities, Common Area Maintenance, Insurance, Ground Maintenance, Parking, Property Management, Reserve Fund Contributions, Waste Removal
$274.31 Monthly
Maintenance, Condominium Amenities, Common Area Maintenance, Insurance, Ground Maintenance, Parking, Property Management, Reserve Fund Contributions, Waste Removal
$274.31 MonthlyJewel of a Deal!!! *HOT PRICE UNDER $500K* Quick March 2025 possession date. Convenient Sage Hill Location! Steps away from the parks, pathways, schools, shopping, soccer, skate park, transit, and the major expressways. An excellent fully developed URBAN STYLE HOME with many upgraded features & meticulously crafted - Truly a dream home. This family approved fully "end unit" home features 3 bedrooms up and one down, 4 bathrooms, parking and a private west facing rear yard with a patio, partially fenced for your privacy. Check out the 3D tour, hi-res photos and floors plans. With 1885+ square feet of living space this home is one of the most popular plans in the community! The main floor area is very bright & open with extra side wall windows with more views. The main living areas have also been upgraded with 9' ceilings, laminate floors and quiet carpet in the bedrooms and staircases. The Kitchen features light wood style cabinet doors, white Quartz counter tops, subway tile, central island and stainless steel under mount sink with window above & upgraded stainless steel appliances. The main primary bedroom is also large with high vaulted ceilings, a walk in closet and your own 4 piece ensuite. In-suite storage & upper laundry. The other two spare bedrooms are oversized and both include closets. The lower level is fully finished with a fourth bedroom, wet bar, recreation room, storage and a full bathroom. The condo also comes with one parking stall and extra visitor parking stalls are close by for your guests. ... very convenient! Call your friendly REALTOR(R) to book a viewing! (id:49203)
Property Details
| MLS® Number | A2186505 |
| Property Type | Single Family |
| Community Name | Sage Hill |
| Amenities Near By | Park, Playground, Schools, Shopping |
| Community Features | Pets Allowed With Restrictions |
| Features | Pvc Window, Closet Organizers, Parking |
| Parking Space Total | 1 |
| Plan | 1812252 |
Building
| Bathroom Total | 4 |
| Bedrooms Above Ground | 2 |
| Bedrooms Below Ground | 2 |
| Bedrooms Total | 4 |
| Appliances | Refrigerator, Range - Electric, Dishwasher, Microwave Range Hood Combo, Water Heater - Tankless |
| Basement Development | Finished |
| Basement Type | Full (finished) |
| Constructed Date | 2019 |
| Construction Material | Wood Frame |
| Construction Style Attachment | Attached |
| Cooling Type | None |
| Exterior Finish | Brick, Metal |
| Flooring Type | Carpeted, Vinyl Plank |
| Foundation Type | Poured Concrete |
| Half Bath Total | 1 |
| Heating Fuel | Natural Gas |
| Heating Type | Central Heating, Forced Air |
| Stories Total | 2 |
| Size Interior | 1271.67 Sqft |
| Total Finished Area | 1271.67 Sqft |
| Type | Row / Townhouse |
Land
| Acreage | No |
| Fence Type | Partially Fenced |
| Land Amenities | Park, Playground, Schools, Shopping |
| Landscape Features | Fruit Trees, Landscaped |
| Size Depth | 14.75 M |
| Size Frontage | 6.55 M |
| Size Irregular | 130.00 |
| Size Total | 130 M2|0-4,050 Sqft |
| Size Total Text | 130 M2|0-4,050 Sqft |
| Zoning Description | M-1 |
Rooms
| Level | Type | Length | Width | Dimensions |
|---|---|---|---|---|
| Basement | Bedroom | 8.58 Ft x 8.42 Ft | ||
| Basement | Recreational, Games Room | 16.25 Ft x 13.00 Ft | ||
| Basement | 3pc Bathroom | Measurements not available | ||
| Basement | Bedroom | 10.92 Ft x 9.67 Ft | ||
| Basement | Furnace | 11.08 Ft x 6.00 Ft | ||
| Main Level | Living Room | 12.42 Ft x 10.50 Ft | ||
| Main Level | Kitchen | 12.00 Ft x 9.83 Ft | ||
| Main Level | Foyer | 5.58 Ft x 5.33 Ft | ||
| Main Level | 2pc Bathroom | Measurements not available | ||
| Main Level | Dining Room | 14.42 Ft x 6.92 Ft | ||
| Upper Level | Primary Bedroom | 12.42 Ft x 9.92 Ft | ||
| Upper Level | Bedroom | 9.42 Ft x 8.67 Ft | ||
| Upper Level | Laundry Room | Measurements not available | ||
| Upper Level | 4pc Bathroom | Measurements not available | ||
| Upper Level | 4pc Bathroom | Measurements not available |
https://www.realtor.ca/real-estate/27784074/212-sage-meadows-gardens-nw-calgary-sage-hill
Interested?
Contact us for more information

Michael R. Laprairie
Broker of Record
(403) 592-7595
www.jayman.com/why-buy-a-jayman/realty
https://www.facebook.com/JaymanRealtyInc
https://linkedin.com/in/michael-laprairie-a8964590
https://www.instagram.com/mike_jayman_realty/
#200, 3132 118th Avenue S.e.
Calgary, Alberta T2Z 3X1
(403) 258-3772
(403) 723-7769
Alexandria Stewart
Associate Broker
(403) 723-7769
#200, 3132 118th Avenue S.e.
Calgary, Alberta T2Z 3X1
(403) 258-3772
(403) 723-7769









































