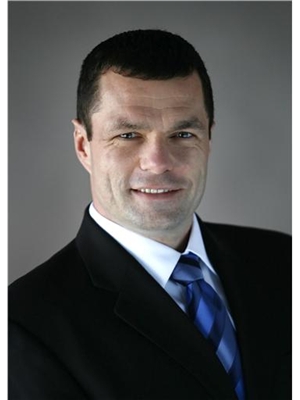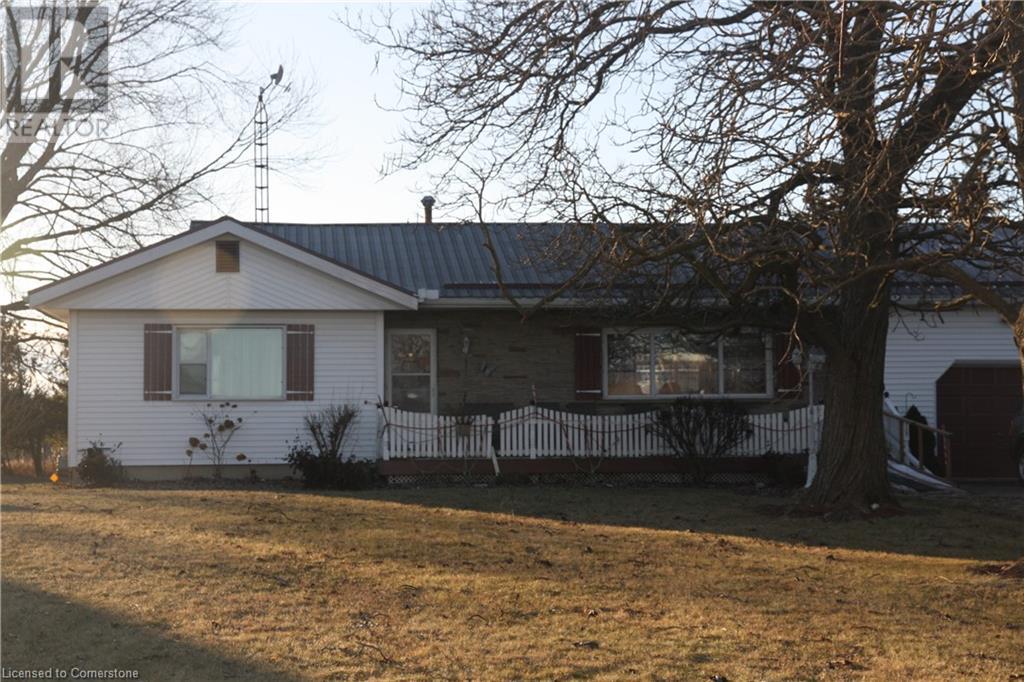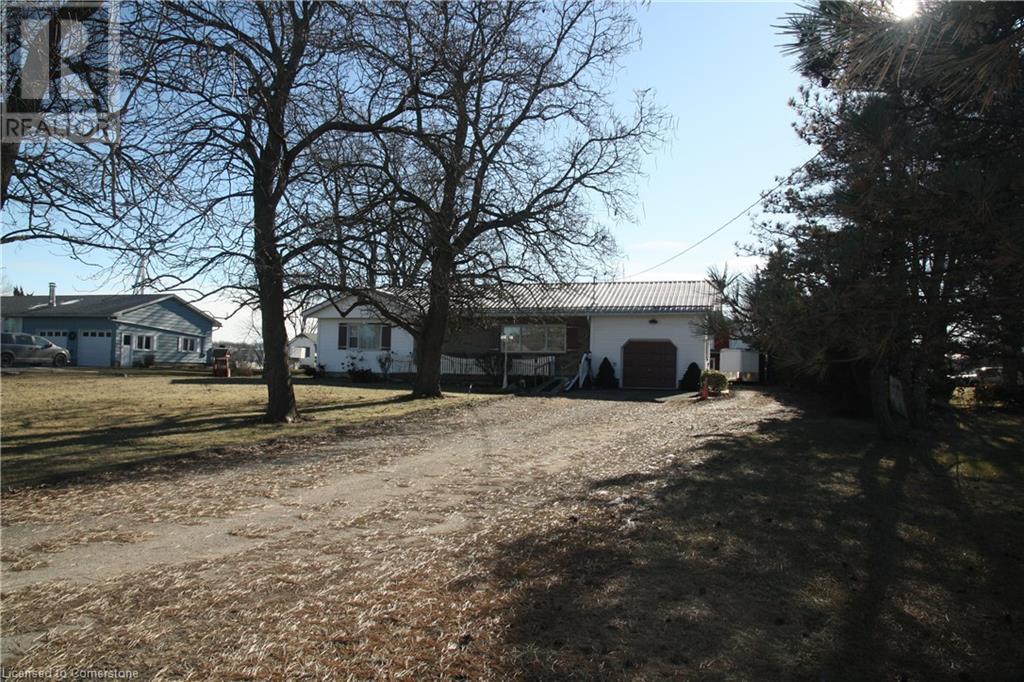This website uses cookies so that we can provide you with the best user experience possible. Cookie information is stored in your browser and performs functions such as recognising you when you return to our website and helping our team to understand which sections of the website you find most interesting and useful.
5900 Rainham Road Dunnville, Ontario N1A 2W8
$499,900
Solid 3 bedroom bungalow with large detached shop, double driveway, sunporch addition, and panoramic country views steps to Lake Erie and boat launches. This brick bungalow features large living spaces, metal roof, hardwood floors, an Eat-in Kitchen, 3 main floor bedrooms, and attached single garage, and full basement. Located on a main road serviced by natural gas, a cistern and septic. This property is loaded with potential for the right buyer. (id:49203)
Property Details
| MLS® Number | 40687258 |
| Property Type | Single Family |
| Amenities Near By | Beach, Golf Nearby, Hospital, Park, Schools |
| Features | Country Residential, Sump Pump |
| Parking Space Total | 7 |
Building
| Bathroom Total | 1 |
| Bedrooms Above Ground | 3 |
| Bedrooms Below Ground | 1 |
| Bedrooms Total | 4 |
| Architectural Style | Bungalow |
| Basement Development | Partially Finished |
| Basement Type | Full (partially Finished) |
| Construction Style Attachment | Detached |
| Cooling Type | Central Air Conditioning |
| Exterior Finish | Brick, Vinyl Siding |
| Foundation Type | Poured Concrete |
| Heating Fuel | Natural Gas |
| Heating Type | Forced Air |
| Stories Total | 1 |
| Size Interior | 1175 Sqft |
| Type | House |
| Utility Water | Cistern |
Parking
| Attached Garage |
Land
| Access Type | Road Access |
| Acreage | No |
| Land Amenities | Beach, Golf Nearby, Hospital, Park, Schools |
| Sewer | Septic System |
| Size Depth | 243 Ft |
| Size Frontage | 104 Ft |
| Size Total Text | 1/2 - 1.99 Acres |
| Zoning Description | H A4 |
Rooms
| Level | Type | Length | Width | Dimensions |
|---|---|---|---|---|
| Basement | Storage | 20'0'' x 13'0'' | ||
| Basement | Utility Room | 20'0'' x 12'0'' | ||
| Basement | Bedroom | 12'8'' x 9'9'' | ||
| Main Level | Sunroom | 14'0'' x 13'9'' | ||
| Main Level | 4pc Bathroom | 10'7'' x 7'8'' | ||
| Main Level | Bedroom | 11'6'' x 9'9'' | ||
| Main Level | Bedroom | 12'5'' x 14'0'' | ||
| Main Level | Bedroom | 11'8'' x 10'6'' | ||
| Main Level | Living Room | 28'8'' x 12'7'' | ||
| Main Level | Eat In Kitchen | 14'6'' x 12'1'' |
https://www.realtor.ca/real-estate/27784101/5900-rainham-road-dunnville
Interested?
Contact us for more information

Mike Stewart
Salesperson

209 Broad Street East
Dunnville, Ontario N1A 1E8
(905) 774-7511


















