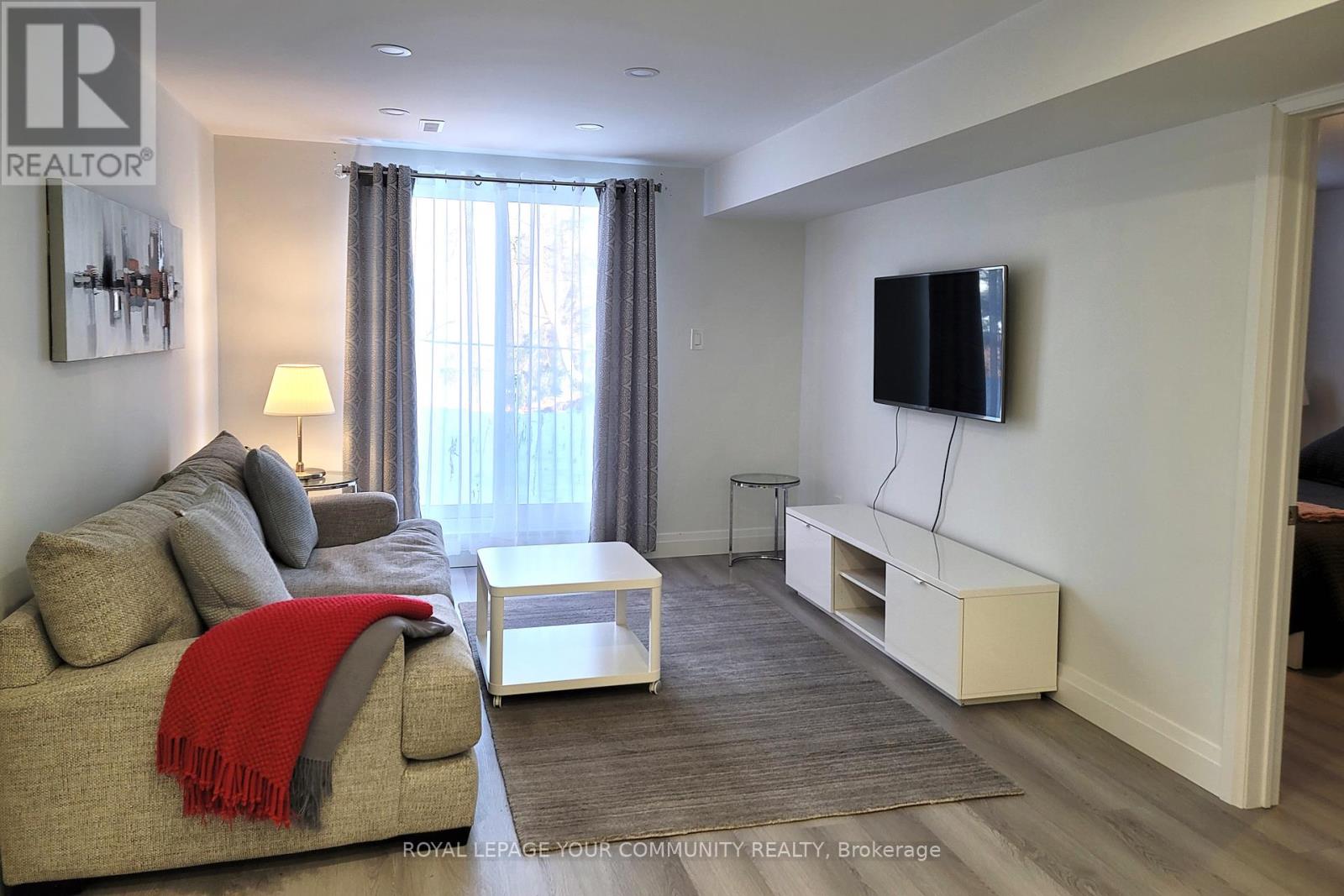This website uses cookies so that we can provide you with the best user experience possible. Cookie information is stored in your browser and performs functions such as recognising you when you return to our website and helping our team to understand which sections of the website you find most interesting and useful.
Bsm - 95 Maplegrove Avenue Bradford West Gwillimbury (Bradford), Ontario L3Z 1R9
$1,750 Monthly
Ground Level - Walkout 1 Bedroom Apartment In A Desirable Community In Bradford. Fully Renovated Large, Bright And Modern Legally Registered With The City. Open Concept Bungalow Features Brand New Kitchen, Newer Appliances, Newer Flooring, Pot lights, Flat Ceiling. Large Size Bedroom With A Big Window Overlooking Greenery Space. Private Laundry! 2 Parking On Driveway. Walkout To A Beautiful Backyard With No Neighbors Behind. The Backyard is For Tenant Exclusive Use. Close To Go Station, Schools, Shopping, Bus Routes, Sports And Recreational Centers. Utilities Are Extra. AAA Tenants Only. Good Credit Require To Apply. ** This is a linked property.** (id:49203)
Property Details
| MLS® Number | N11914251 |
| Property Type | Single Family |
| Community Name | Bradford |
| Community Features | Community Centre |
| Features | Carpet Free |
| Parking Space Total | 2 |
Building
| Bathroom Total | 1 |
| Bedrooms Above Ground | 1 |
| Bedrooms Total | 1 |
| Appliances | Dryer, Range, Refrigerator, Stove, Washer, Window Coverings |
| Architectural Style | Raised Bungalow |
| Basement Development | Finished |
| Basement Features | Walk Out |
| Basement Type | N/a (finished) |
| Construction Style Attachment | Detached |
| Cooling Type | Central Air Conditioning |
| Exterior Finish | Brick |
| Flooring Type | Vinyl |
| Foundation Type | Concrete |
| Heating Fuel | Natural Gas |
| Heating Type | Forced Air |
| Stories Total | 1 |
| Type | House |
| Utility Water | Municipal Water |
Land
| Acreage | No |
| Fence Type | Fenced Yard |
| Sewer | Sanitary Sewer |
| Size Depth | 131 Ft ,5 In |
| Size Frontage | 32 Ft ,8 In |
| Size Irregular | 32.73 X 131.43 Ft |
| Size Total Text | 32.73 X 131.43 Ft |
Rooms
| Level | Type | Length | Width | Dimensions |
|---|---|---|---|---|
| Ground Level | Living Room | 5.28 m | 3.31 m | 5.28 m x 3.31 m |
| Ground Level | Dining Room | 5.28 m | 3.31 m | 5.28 m x 3.31 m |
| Ground Level | Kitchen | 4.18 m | 3.31 m | 4.18 m x 3.31 m |
| Ground Level | Primary Bedroom | 4.48 m | 3.04 m | 4.48 m x 3.04 m |
| Ground Level | Utility Room | Measurements not available |
Interested?
Contact us for more information
Natasha Osadchuk
Salesperson
www.teamosadchuk.com

(905) 731-2000
(905) 886-7556
Vladimir Osadchuk
Salesperson
www.teamosadchuk.com

(905) 731-2000
(905) 886-7556

















