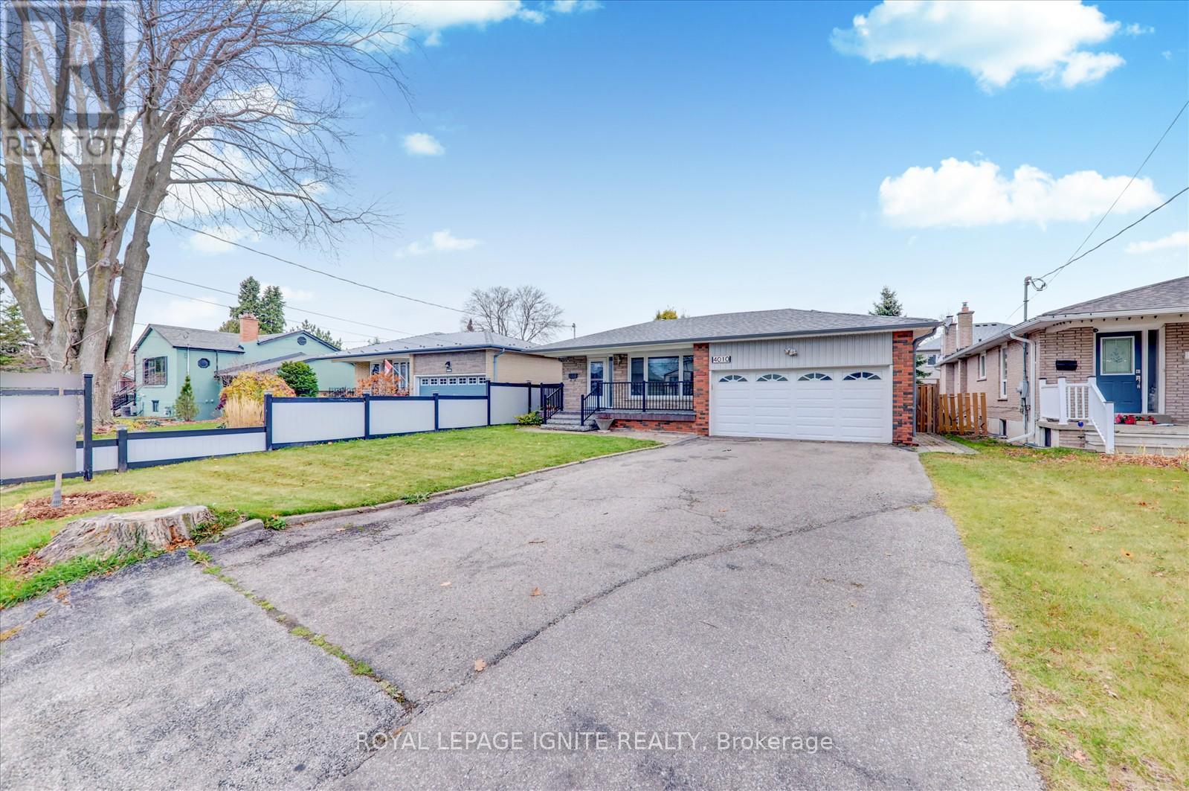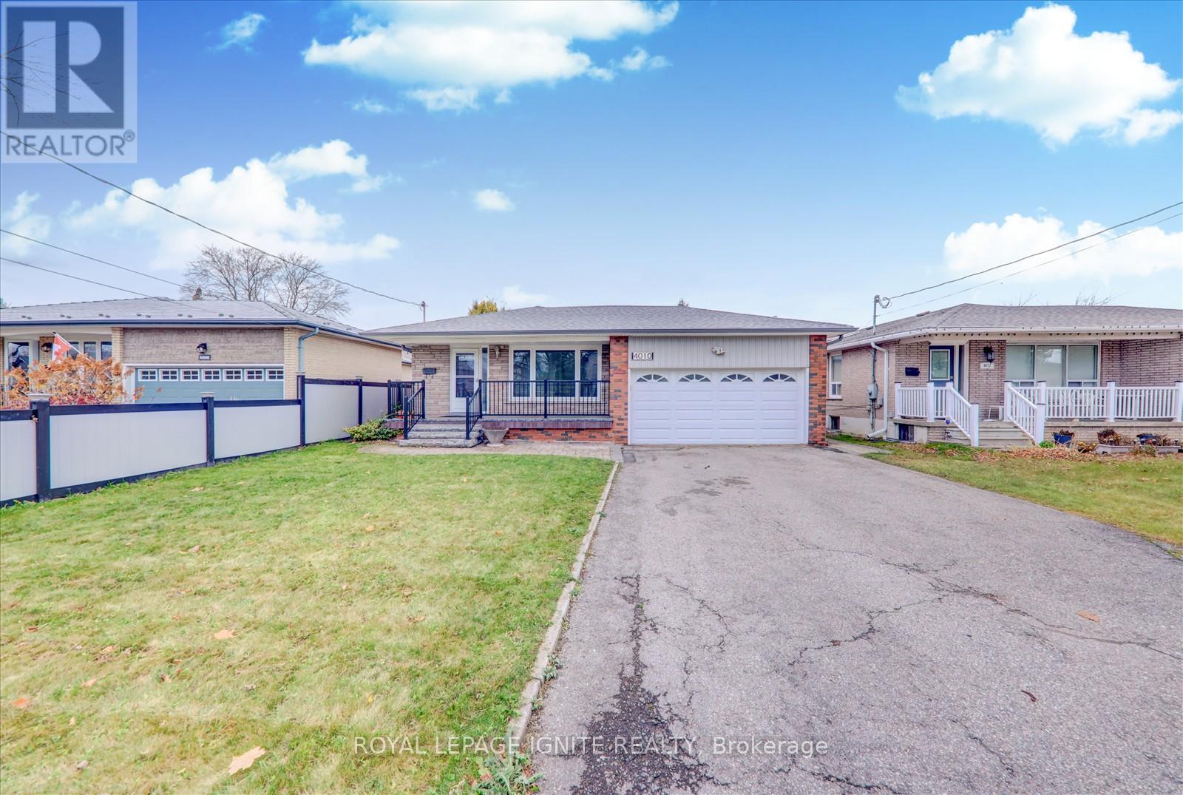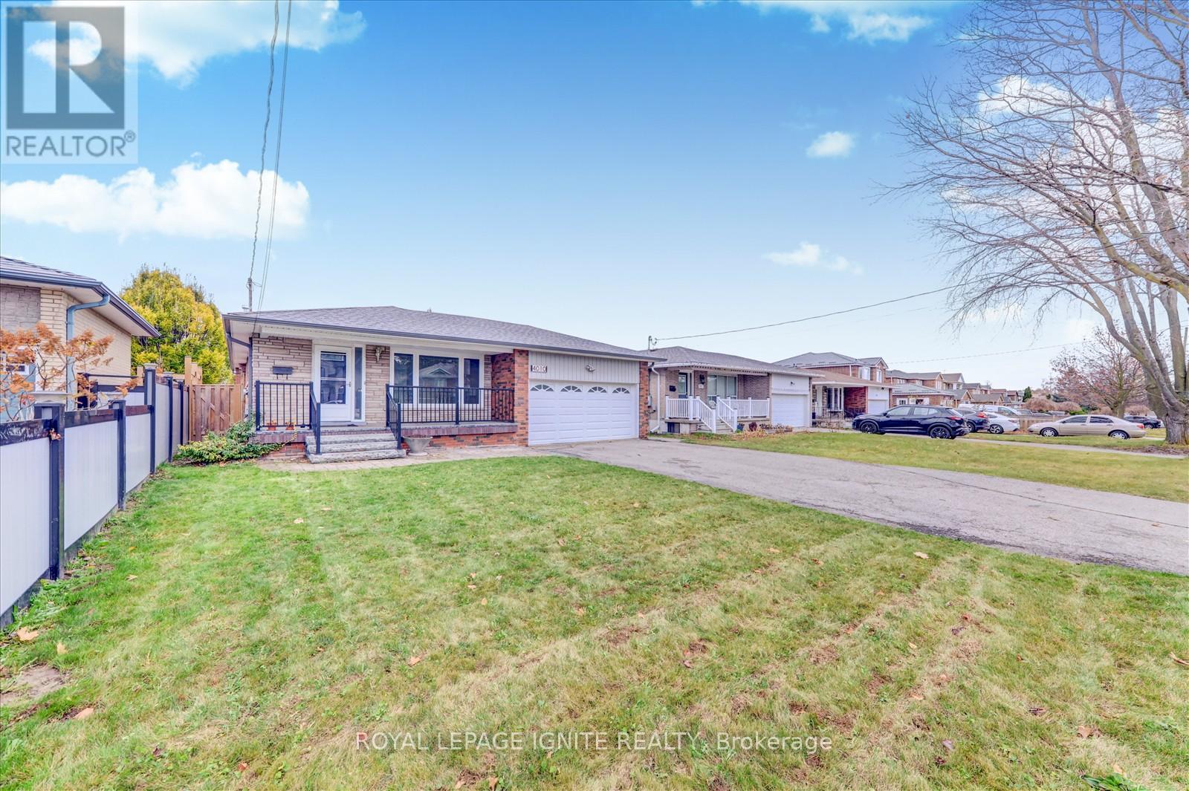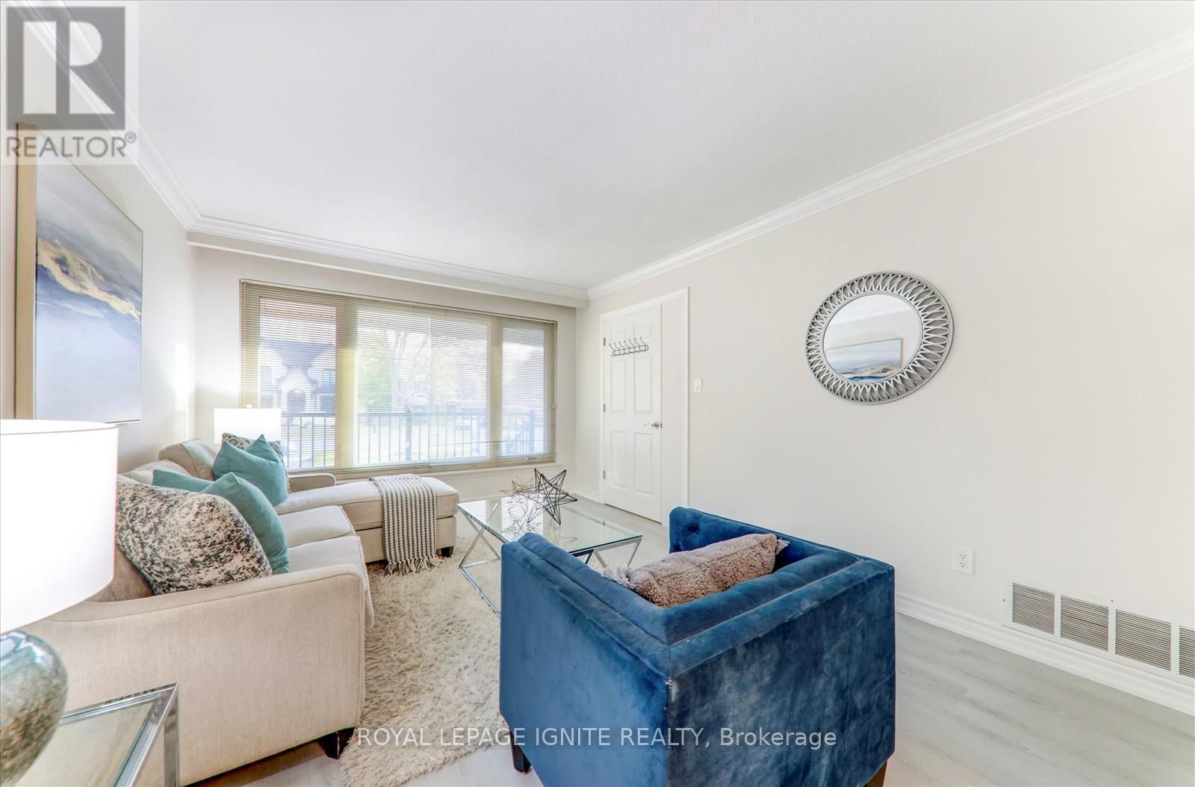This website uses cookies so that we can provide you with the best user experience possible. Cookie information is stored in your browser and performs functions such as recognising you when you return to our website and helping our team to understand which sections of the website you find most interesting and useful.
4010 Ellesmere Road Toronto (Highland Creek), Ontario M1C 1J2
$1,200,000
Welcome to this beautifully renovated 3+4 bedroom home, featuring a fully updated basement apartment with its own separate entrance. This property boasts two modern kitchens, perfect for multigenerational living or generating rental income. With a two-car garage and ample driveway space, parking is never a concern. Situated in a highly sought-after neighborhood, you'll be just steps away from the TTC ,minutes from the University of Toronto Scarborough and Centennial College, as well as retail shops. The GO Station is also within easy reach, and the location just off the 401 offers quick access to everything you need. Whether you're looking for a home with rental potential or a savvy investment, this property provides excellent value in a prime area. This is an opportunity not to be missed for discerning buyers! Features include S/S Gas Stove, S/S Fridge, S/S Dishwasher, Washer & Dryer, and additional appliances in the basement: Fridge and Stove. **** EXTRAS **** S/S Gas Stove, S/S Fridge, S/S Microwave ,S/S Dishwasher and Washer & Dryer (id:49203)
Property Details
| MLS® Number | E11910045 |
| Property Type | Single Family |
| Community Name | Highland Creek |
| Parking Space Total | 4 |
Building
| Bathroom Total | 2 |
| Bedrooms Above Ground | 3 |
| Bedrooms Below Ground | 4 |
| Bedrooms Total | 7 |
| Architectural Style | Bungalow |
| Basement Features | Apartment In Basement, Separate Entrance |
| Basement Type | N/a |
| Construction Style Attachment | Detached |
| Cooling Type | Central Air Conditioning |
| Exterior Finish | Brick |
| Fireplace Present | Yes |
| Flooring Type | Hardwood, Ceramic, Laminate |
| Foundation Type | Concrete |
| Heating Fuel | Natural Gas |
| Heating Type | Forced Air |
| Stories Total | 1 |
| Type | House |
| Utility Water | Municipal Water |
Parking
| Attached Garage |
Land
| Acreage | No |
| Sewer | Sanitary Sewer |
| Size Depth | 108 Ft ,4 In |
| Size Frontage | 48 Ft ,9 In |
| Size Irregular | 48.79 X 108.34 Ft |
| Size Total Text | 48.79 X 108.34 Ft |
Rooms
| Level | Type | Length | Width | Dimensions |
|---|---|---|---|---|
| Basement | Family Room | 3.8 m | 5.24 m | 3.8 m x 5.24 m |
| Basement | Kitchen | 3.69 m | 3.9 m | 3.69 m x 3.9 m |
| Ground Level | Dining Room | 3.95 m | 2.7 m | 3.95 m x 2.7 m |
| Ground Level | Kitchen | 3.1 m | 2.44 m | 3.1 m x 2.44 m |
| Ground Level | Eating Area | 2.75 m | 2.35 m | 2.75 m x 2.35 m |
| Ground Level | Primary Bedroom | 3.96 m | 3.25 m | 3.96 m x 3.25 m |
| Ground Level | Bedroom 2 | 4.34 m | 2.74 m | 4.34 m x 2.74 m |
| Ground Level | Bedroom 3 | 2.87 m | 2.74 m | 2.87 m x 2.74 m |
Interested?
Contact us for more information
Uthayan Sivarajah
Broker
(416) 301-5555
www.pyramidgroup.com/
https//www.facebook.com/uthayan.sivarajah

D2 - 795 Milner Avenue
Toronto, Ontario M1B 3C3
(416) 282-3333
(416) 272-3333
www.igniterealty.ca
Raj Sivarajah
Broker
pyramidgroup.com/
https//www.facebook.com/RAJSIVARAJAH

D2 - 795 Milner Avenue
Toronto, Ontario M1B 3C3
(416) 282-3333
(416) 272-3333
www.igniterealty.ca










































