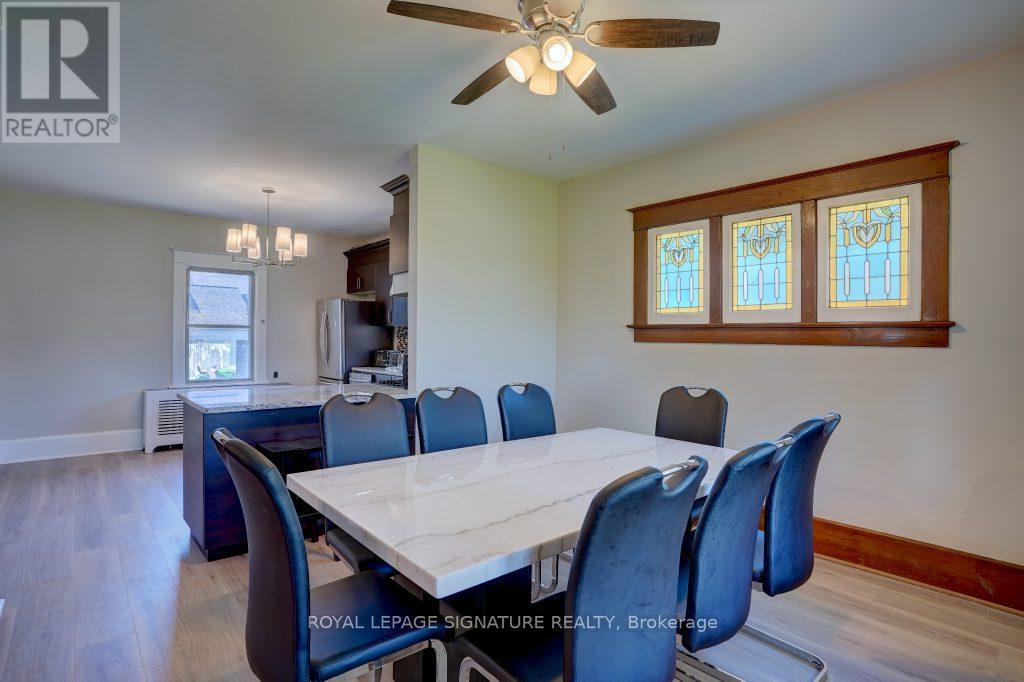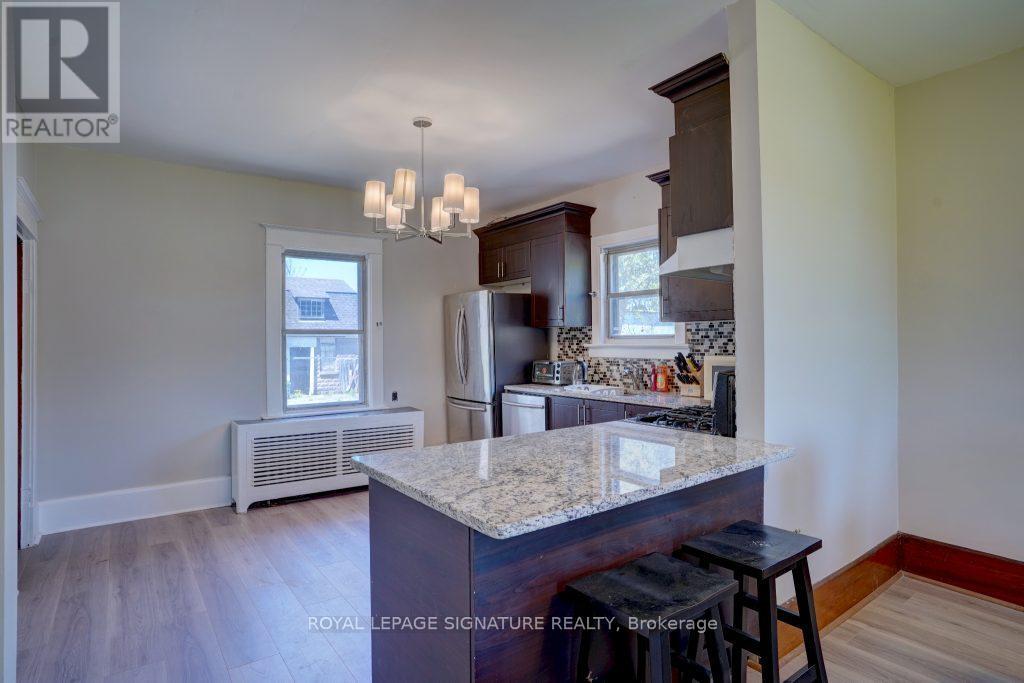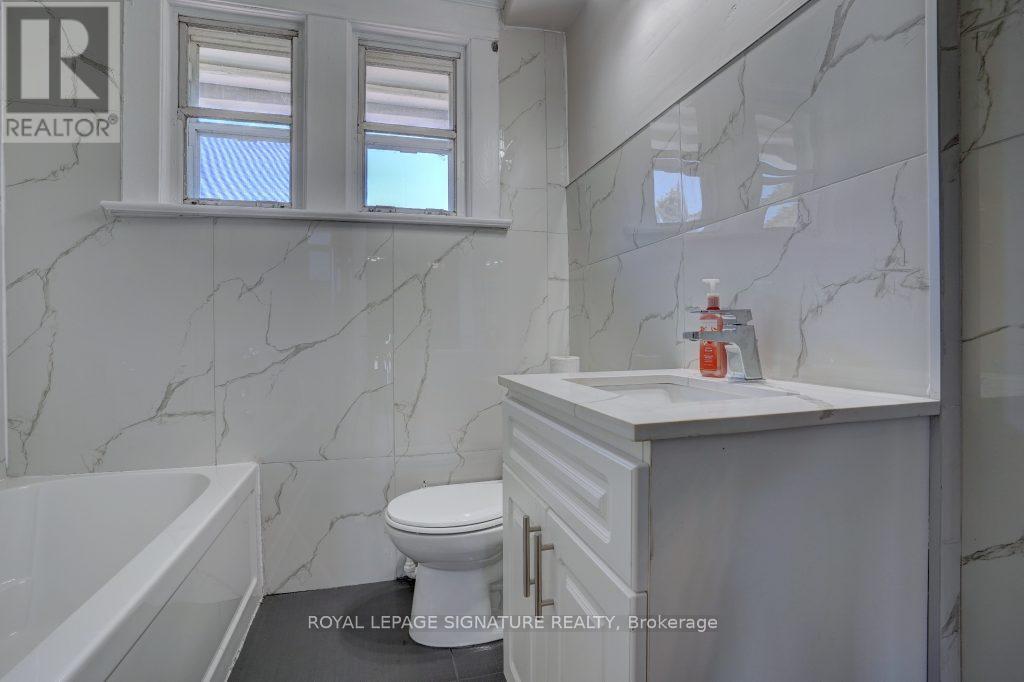This website uses cookies so that we can provide you with the best user experience possible. Cookie information is stored in your browser and performs functions such as recognising you when you return to our website and helping our team to understand which sections of the website you find most interesting and useful.
14994 Niagara River Parkway Niagara-On-The-Lake, Ontario L0S 1J0
$2,750 Monthly
---6 month rental --- overlooking the Niagara River-----Discover the charm of this beautiful 2-storey detached family home nestled in the serene suburbs of Niagara-on-the-Lake, just minutes from Old Town. This meticulously maintained property features three spacious bedrooms, two bathrooms, a large living room, and a cozy main floor den, all enhanced by stunning hardwood flooring. A new heat pump system ensures comfort throughout the winter months. Don't miss the opportunity to lease this home, where style, convenience, and tranquility come together in a peaceful setting. Perfect for families looking to enjoy the best of suburban living! (id:49203)
Property Details
| MLS® Number | X11910050 |
| Property Type | Single Family |
| Parking Space Total | 6 |
Building
| Bathroom Total | 2 |
| Bedrooms Above Ground | 3 |
| Bedrooms Total | 3 |
| Basement Development | Unfinished |
| Basement Type | Full (unfinished) |
| Construction Style Attachment | Detached |
| Cooling Type | Wall Unit |
| Exterior Finish | Brick |
| Flooring Type | Wood |
| Half Bath Total | 1 |
| Heating Fuel | Electric |
| Heating Type | Heat Pump |
| Stories Total | 2 |
| Type | House |
| Utility Water | Municipal Water |
Land
| Acreage | No |
| Sewer | Septic System |
| Size Total Text | 1/2 - 1.99 Acres |
Rooms
| Level | Type | Length | Width | Dimensions |
|---|---|---|---|---|
| Second Level | Primary Bedroom | 7.14 m | 4.01 m | 7.14 m x 4.01 m |
| Second Level | Bedroom 2 | 3.96 m | 3.66 m | 3.96 m x 3.66 m |
| Second Level | Bedroom 3 | 3.91 m | 3.66 m | 3.91 m x 3.66 m |
| Main Level | Living Room | 5.89 m | 3.86 m | 5.89 m x 3.86 m |
| Main Level | Dining Room | 3.76 m | 3.35 m | 3.76 m x 3.35 m |
| Main Level | Kitchen | 3.76 m | 3.71 m | 3.76 m x 3.71 m |
| Main Level | Den | 3.91 m | 3.66 m | 3.91 m x 3.66 m |
https://www.realtor.ca/real-estate/27772392/14994-niagara-river-parkway-niagara-on-the-lake
Interested?
Contact us for more information
Oswald Vasiharan Emmanuel
Salesperson

30 Eglinton Ave W Ste 7
Mississauga, Ontario L5R 3E7
(905) 568-2121
(905) 568-2588


























