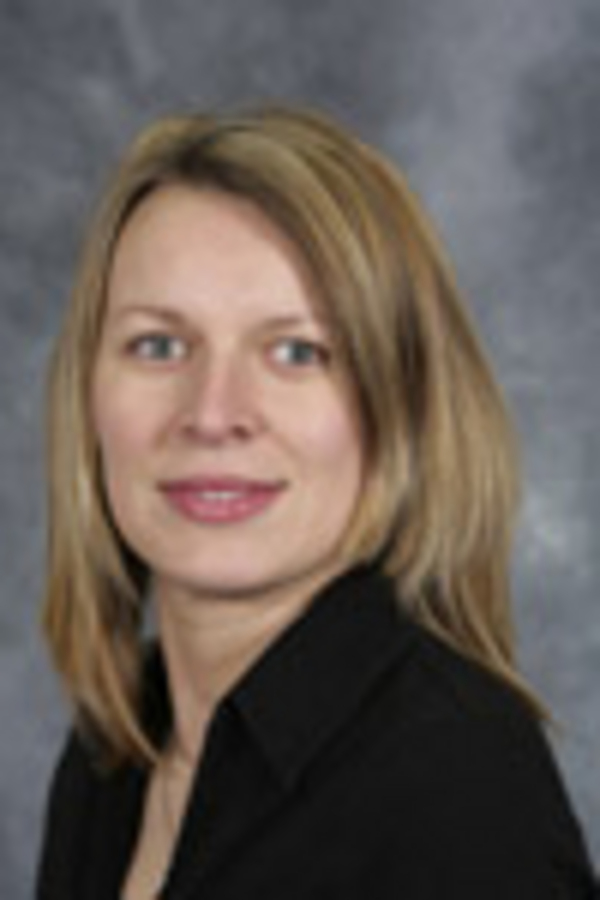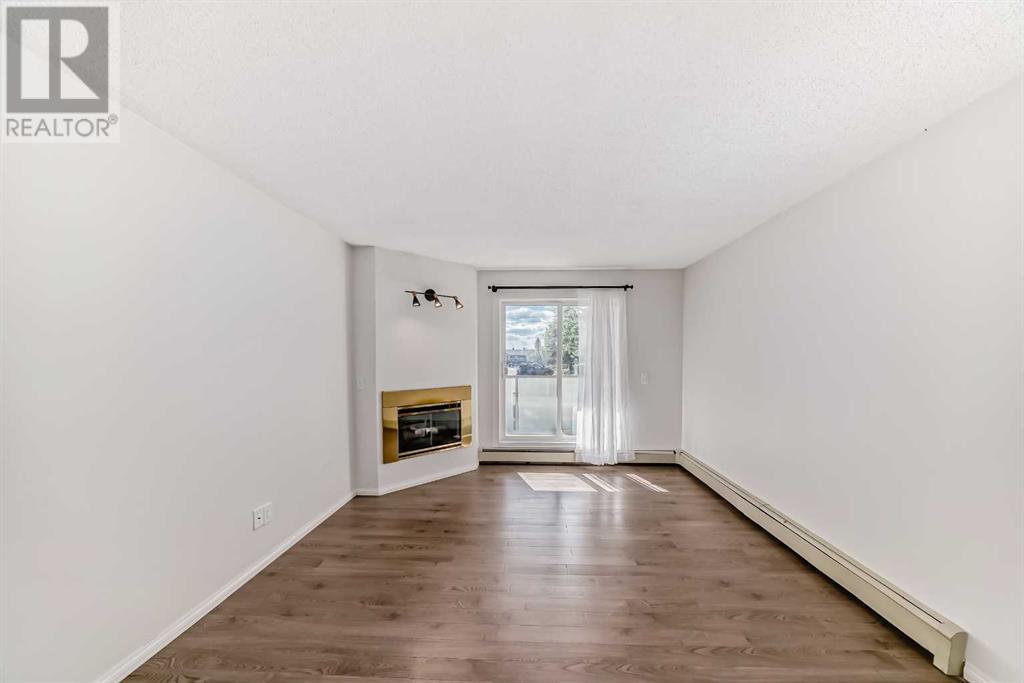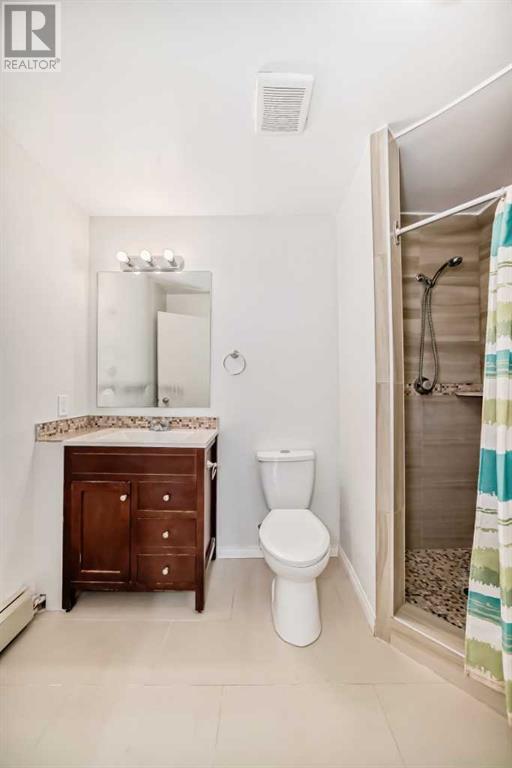This website uses cookies so that we can provide you with the best user experience possible. Cookie information is stored in your browser and performs functions such as recognising you when you return to our website and helping our team to understand which sections of the website you find most interesting and useful.
12, 2812 Edenwold Heights Nw Calgary, Alberta T3A 3Y8
$295,000Maintenance, Common Area Maintenance, Heat, Insurance, Ground Maintenance, Parking, Property Management, Reserve Fund Contributions, Sewer, Waste Removal, Water
$684.03 Monthly
Maintenance, Common Area Maintenance, Heat, Insurance, Ground Maintenance, Parking, Property Management, Reserve Fund Contributions, Sewer, Waste Removal, Water
$684.03 Monthly**OPEN HOUSE SATURDAY 25 JANUARY FROM 2-4pm **Immediate possession available in this ground floor unit in Edgecliff Estates. Pack your bags and move in before the end of summer! Easy access and short distance from your parking stall to this 2 bed 2 bath unit. Ideally located on the 'quiet' side of the complex. The parking stall is located right in front of the unit. Not backing onto any of the main roads. Incredible amenities in this very popular complex located in the desirable community of Edgemont. The amenities are some of the best in the city with full access to the gym, indoor swimming pool, steam room, hot tub, pool table, and a party room you can use for entertaining that includes a full kitchen. This freshly painted unit has a great open floor plan with lots of natural light and gas fireplace, offering a large primary master bedroom with a 4 pc en suite, along with your own in-suite laundry. The complex has a prime location close to transit, shopping center, Nose Hill Park, dog walking parks, and playgrounds. (id:49203)
Open House
This property has open houses!
2:00 pm
Ends at:4:00 pm
Property Details
| MLS® Number | A2185152 |
| Property Type | Single Family |
| Community Name | Edgemont |
| Amenities Near By | Playground, Recreation Nearby, Schools, Shopping |
| Community Features | Pets Allowed With Restrictions |
| Features | Closet Organizers, No Animal Home, No Smoking Home, Parking |
| Parking Space Total | 1 |
| Plan | 9311016 |
Building
| Bathroom Total | 2 |
| Bedrooms Above Ground | 2 |
| Bedrooms Total | 2 |
| Amenities | Clubhouse, Swimming, Whirlpool |
| Appliances | Refrigerator, Dishwasher, Stove, Window Coverings, Washer & Dryer |
| Architectural Style | Low Rise |
| Constructed Date | 1990 |
| Construction Style Attachment | Attached |
| Cooling Type | None |
| Exterior Finish | Stone, Stucco |
| Fireplace Present | Yes |
| Fireplace Total | 1 |
| Flooring Type | Vinyl |
| Heating Type | Baseboard Heaters |
| Stories Total | 4 |
| Size Interior | 870.2 Sqft |
| Total Finished Area | 870.2 Sqft |
| Type | Apartment |
Land
| Acreage | No |
| Fence Type | Fence |
| Land Amenities | Playground, Recreation Nearby, Schools, Shopping |
| Size Total Text | Unknown |
| Zoning Description | M-c1 D65 |
Rooms
| Level | Type | Length | Width | Dimensions |
|---|---|---|---|---|
| Main Level | Living Room | 11.75 Ft x 13.00 Ft | ||
| Main Level | Kitchen | 8.25 Ft x 11.17 Ft | ||
| Main Level | Dining Room | 8.33 Ft x 11.17 Ft | ||
| Main Level | Laundry Room | 7.50 Ft x 3.58 Ft | ||
| Main Level | 4pc Bathroom | 7.50 Ft x 4.92 Ft | ||
| Main Level | Bedroom | 10.67 Ft x 11.58 Ft | ||
| Main Level | Primary Bedroom | 10.75 Ft x 12.67 Ft | ||
| Main Level | 4pc Bathroom | 9.08 Ft x 5.58 Ft | ||
| Main Level | Other | 6.75 Ft x 5.25 Ft | ||
| Main Level | Other | 14.25 Ft x 5.17 Ft |
https://www.realtor.ca/real-estate/27764319/12-2812-edenwold-heights-nw-calgary-edgemont
Interested?
Contact us for more information

Maria Surowka
Associate
www.mariasurowka.com/
#201, 811 Manning Rd Ne
Calgary, Alberta T2E 7L4
(403) 453-8211
























