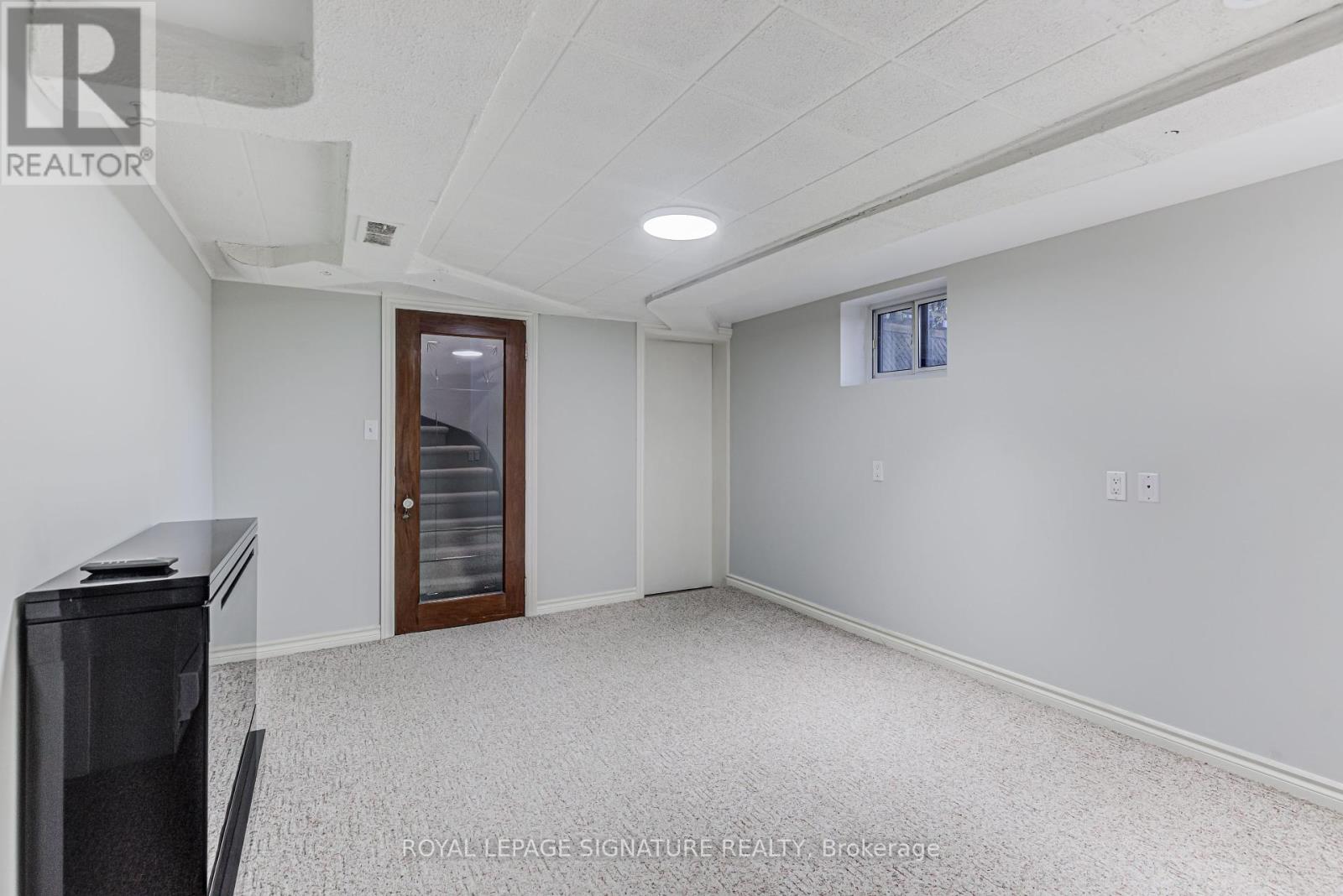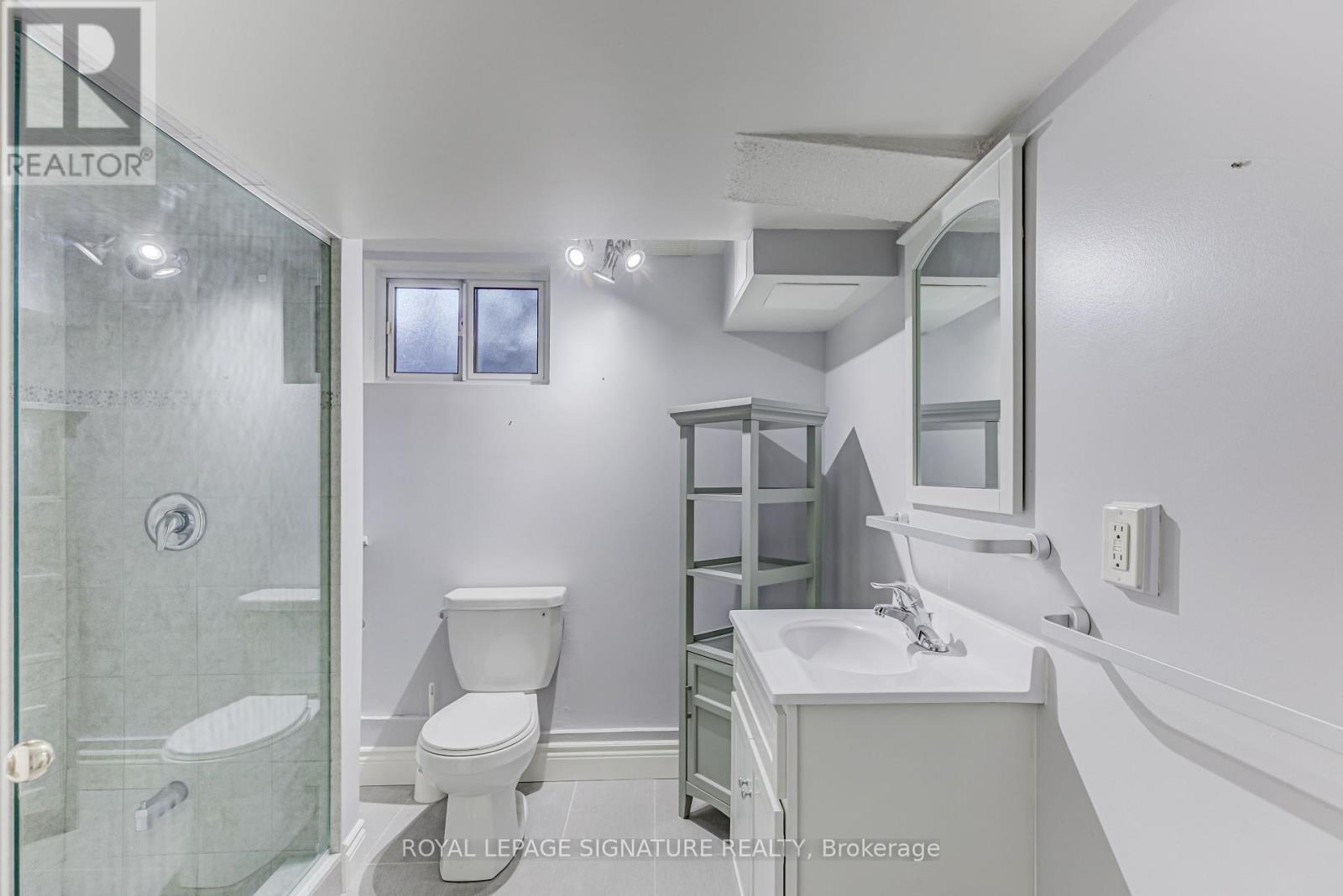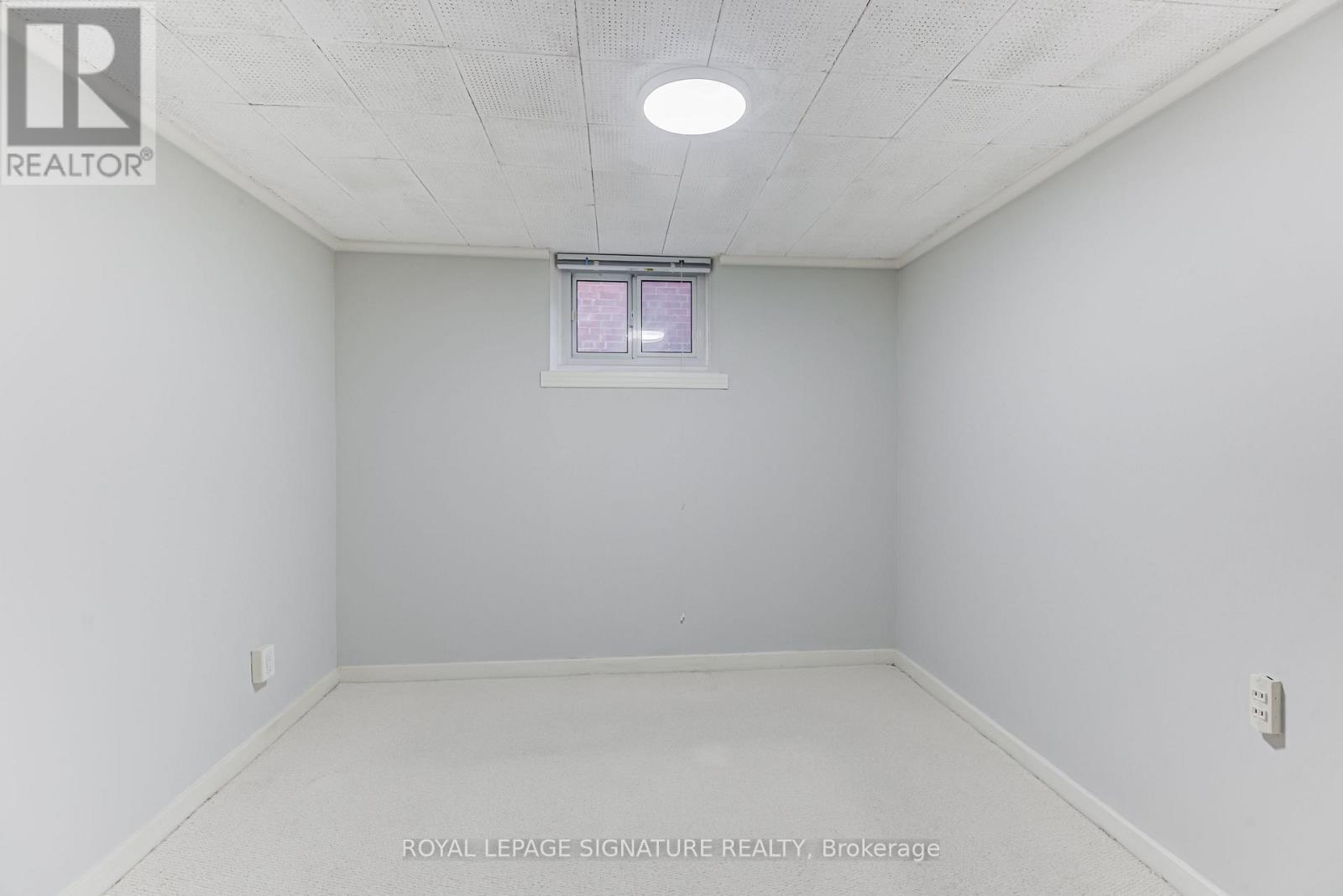This website uses cookies so that we can provide you with the best user experience possible. Cookie information is stored in your browser and performs functions such as recognising you when you return to our website and helping our team to understand which sections of the website you find most interesting and useful.
Lower - 81 Hopedale Avenue Toronto (Broadview North), Ontario M4K 3M9
$2,700 Monthly
Recently Renovated Basement Unit Of A Charming Bungalow With A Beautiful Garden And Spacious Backyard! Enjoy Cozy Broadloom Flooring And LED Lighting Throughout. The Large Living And Dining Areas Are Bathed In Natural Light From Above-Grade Windows. The Kitchen Offers Plenty Of Storage And Counter Space. This Unit Boasts Three Spacious Bedrooms, Each With Closets And Above Grade Windows. The Full Washroom Features A Glass Shower! Convenient Ensuite Laundry With Side-By-Side Washer And Dryer. Ideally Situated Steps From TTC And Only Minutes To Pape Station, DVP, Schools, Parks, Shops, Restaurants, Supermarket, And The Vibrant Danforth Ave. Non-Smoking Property. (id:49203)
Property Details
| MLS® Number | E11905500 |
| Property Type | Single Family |
| Community Name | Broadview North |
| Amenities Near By | Park, Public Transit, Schools |
| Community Features | Community Centre |
| Parking Space Total | 1 |
Building
| Bathroom Total | 1 |
| Bedrooms Above Ground | 3 |
| Bedrooms Total | 3 |
| Architectural Style | Bungalow |
| Basement Development | Finished |
| Basement Features | Separate Entrance |
| Basement Type | N/a (finished) |
| Construction Style Attachment | Detached |
| Cooling Type | Central Air Conditioning |
| Exterior Finish | Brick |
| Flooring Type | Carpeted, Vinyl |
| Foundation Type | Concrete |
| Heating Fuel | Natural Gas |
| Heating Type | Forced Air |
| Stories Total | 1 |
| Type | House |
| Utility Water | Municipal Water |
Land
| Acreage | No |
| Fence Type | Fenced Yard |
| Land Amenities | Park, Public Transit, Schools |
| Sewer | Sanitary Sewer |
Rooms
| Level | Type | Length | Width | Dimensions |
|---|---|---|---|---|
| Lower Level | Living Room | 2 m | 1 m | 2 m x 1 m |
| Lower Level | Dining Room | 2.69 m | 3.24 m | 2.69 m x 3.24 m |
| Lower Level | Kitchen | 3.94 m | 2.79 m | 3.94 m x 2.79 m |
| Lower Level | Primary Bedroom | 3.23 m | 3.18 m | 3.23 m x 3.18 m |
| Lower Level | Bedroom 2 | 3.23 m | 3.18 m | 3.23 m x 3.18 m |
| Lower Level | Bedroom 3 | 3.18 m | 2.79 m | 3.18 m x 2.79 m |
| Lower Level | Laundry Room | Measurements not available | ||
| Lower Level | Cold Room | 3 m | 1 m | 3 m x 1 m |
Interested?
Contact us for more information

Anna Kalemi
Salesperson

8 Sampson Mews Suite 201 The Shops At Don Mills
Toronto, Ontario M3C 0H5
(416) 443-0300
(416) 443-8619






















