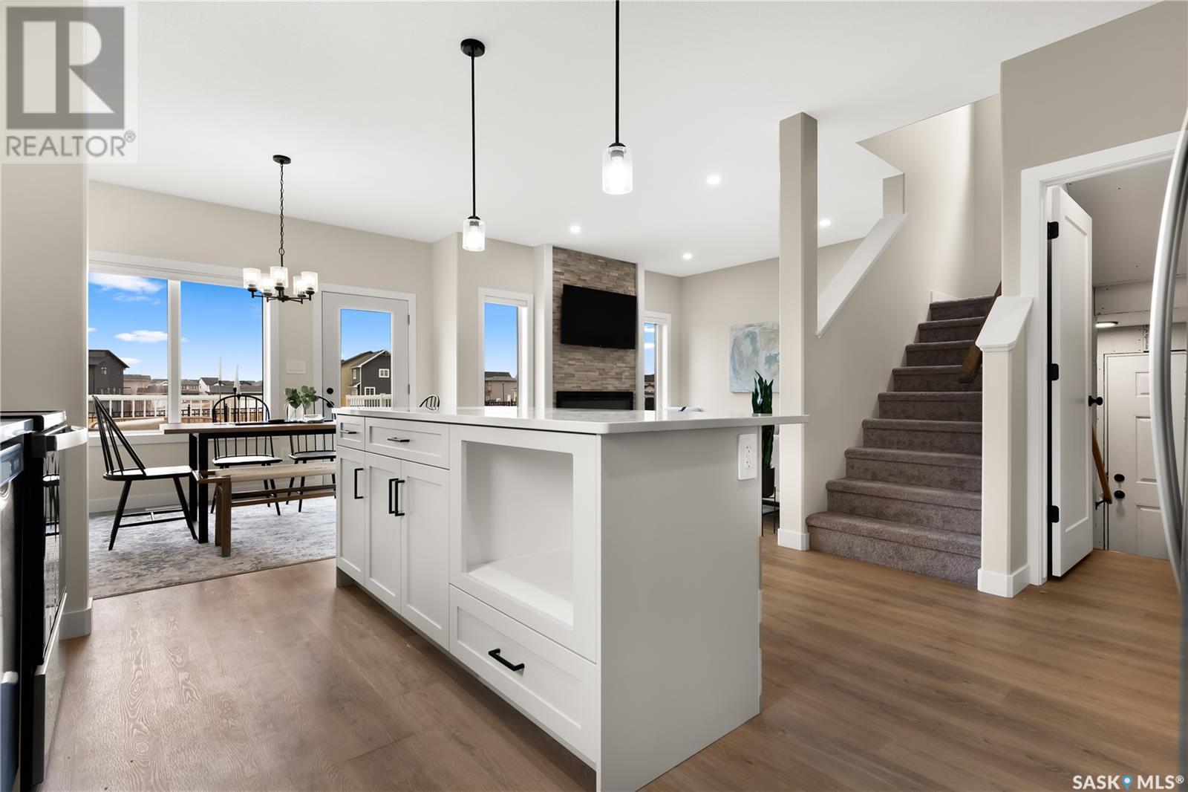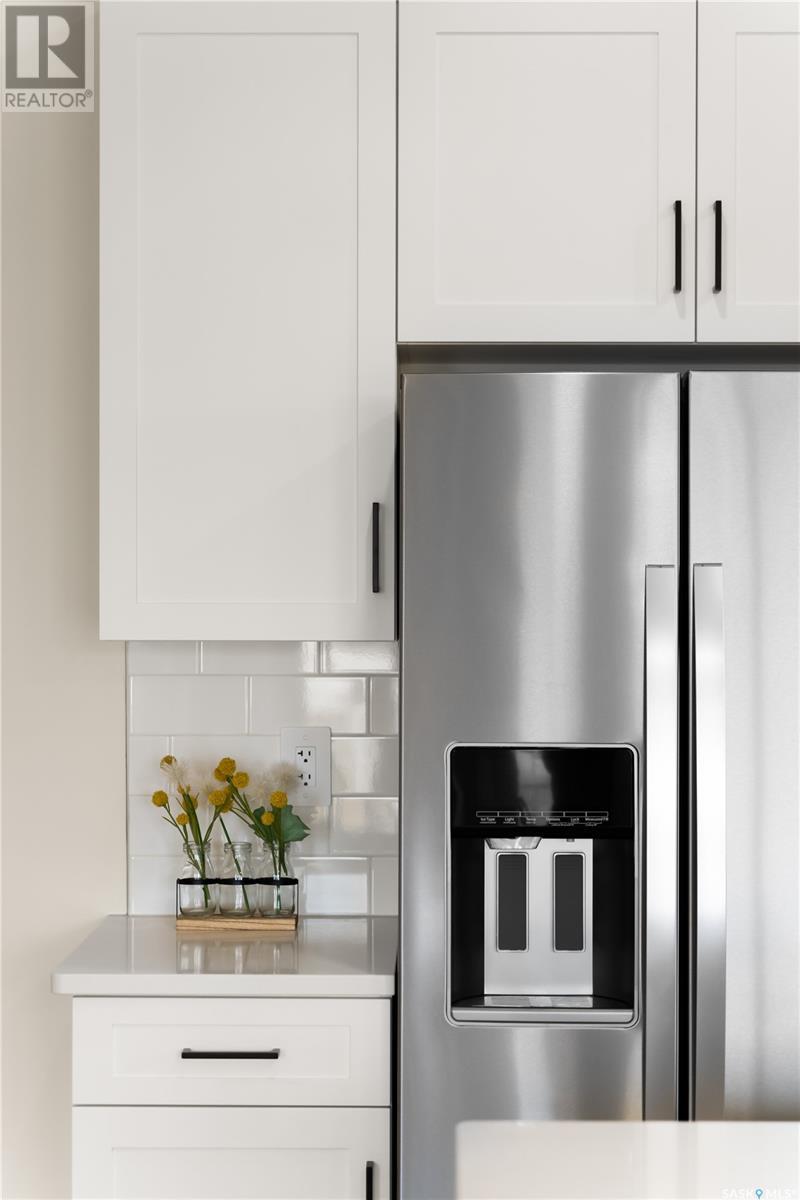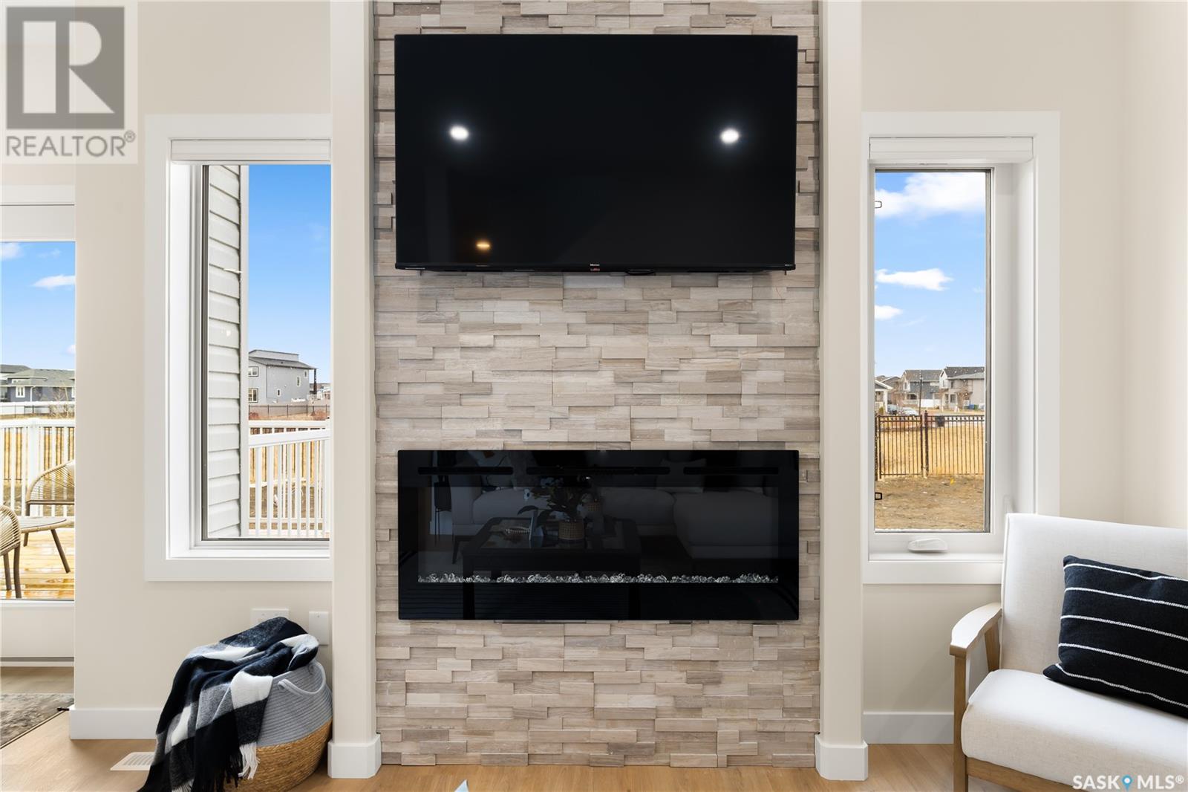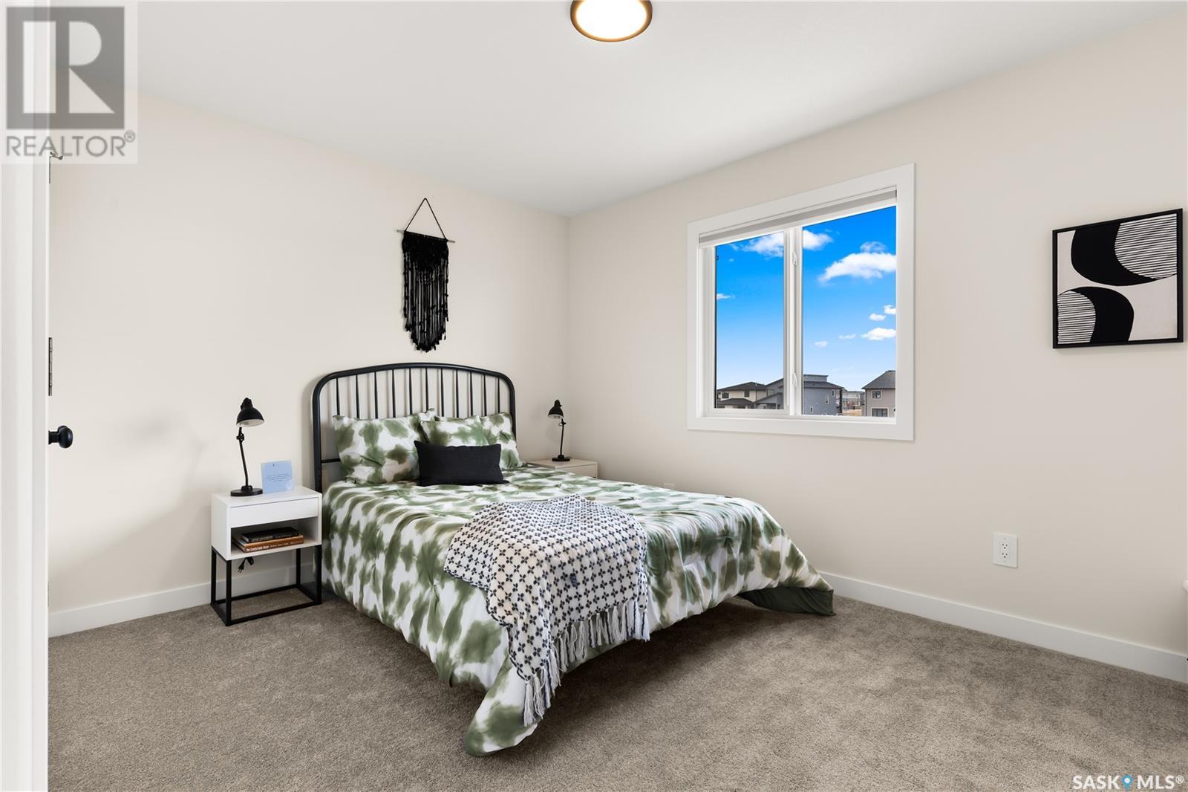This website uses cookies so that we can provide you with the best user experience possible. Cookie information is stored in your browser and performs functions such as recognising you when you return to our website and helping our team to understand which sections of the website you find most interesting and useful.
272 Oliver Lane Martensville, Saskatchewan S0K 2T0
$599,900
Welcome to the "Havenberg" - *** Triple Attached garage. One of Ehrenburg's larger homes with a main floor bedroom and full bathroom, and still 4 bedrooms plus a bonus room upstairs! This family homes offers a very functional open concept layout on main floor, with LVP flooring throughout main floor and a fireplace in the living room. Mudroom from garage entrance leads to a walk through pantry to the kitchen. Kitchen has quartz countertop, tile backsplash, eat up island, plenty of cabinets as well as a pantry. Upstairs, you will find a bonus room and 4 spacious bedrooms! The large master bedroom has a walk in closet and a large en suite bathroom with double sinks and separate tub and shower. Basement is open for your development. This home will be completed with front landscaping, front underground sprinklers and a concrete driveway! To be completed Approx June 2025. Martensville school just down the street. Call for more details (id:49203)
Property Details
| MLS® Number | SK992206 |
| Property Type | Single Family |
| Features | Rectangular, Sump Pump |
Building
| Bathroom Total | 3 |
| Bedrooms Total | 5 |
| Appliances | Dishwasher, Microwave, Garage Door Opener Remote(s), Hood Fan, Central Vacuum - Roughed In |
| Architectural Style | 2 Level |
| Basement Development | Partially Finished |
| Basement Type | Full (partially Finished) |
| Constructed Date | 2024 |
| Fireplace Fuel | Electric |
| Fireplace Present | Yes |
| Fireplace Type | Conventional |
| Heating Type | Forced Air |
| Stories Total | 2 |
| Size Interior | 2213 Sqft |
| Type | House |
Parking
| Attached Garage | |
| Parking Space(s) | 6 |
Land
| Acreage | No |
| Landscape Features | Lawn, Underground Sprinkler |
| Size Irregular | 5699.00 |
| Size Total | 5699 Sqft |
| Size Total Text | 5699 Sqft |
Rooms
| Level | Type | Length | Width | Dimensions |
|---|---|---|---|---|
| Second Level | Bonus Room | 9 ft ,6 in | 11 ft ,2 in | 9 ft ,6 in x 11 ft ,2 in |
| Second Level | Bedroom | 9 ft ,10 in | 12 ft ,6 in | 9 ft ,10 in x 12 ft ,6 in |
| Second Level | Bedroom | 8 ft ,8 in | 11 ft ,2 in | 8 ft ,8 in x 11 ft ,2 in |
| Second Level | Bedroom | 9 ft ,10 in | 11 ft ,4 in | 9 ft ,10 in x 11 ft ,4 in |
| Second Level | 4pc Bathroom | Measurements not available | ||
| Second Level | Primary Bedroom | 15 ft | 15 ft ,6 in | 15 ft x 15 ft ,6 in |
| Second Level | 5pc Ensuite Bath | Measurements not available | ||
| Second Level | Laundry Room | 5 ft ,6 in | 9 ft | 5 ft ,6 in x 9 ft |
| Main Level | Kitchen | 13 ft ,2 in | 11 ft ,1 in | 13 ft ,2 in x 11 ft ,1 in |
| Main Level | Dining Room | 10 ft | 11 ft ,6 in | 10 ft x 11 ft ,6 in |
| Main Level | Family Room | 12 ft | 12 ft | 12 ft x 12 ft |
| Main Level | 4pc Bathroom | Measurements not available | ||
| Main Level | Bedroom | 8 ft ,10 in | 9 ft ,1 in | 8 ft ,10 in x 9 ft ,1 in |
| Main Level | Foyer | Measurements not available |
https://www.realtor.ca/real-estate/27764115/272-oliver-lane-martensville
Interested?
Contact us for more information
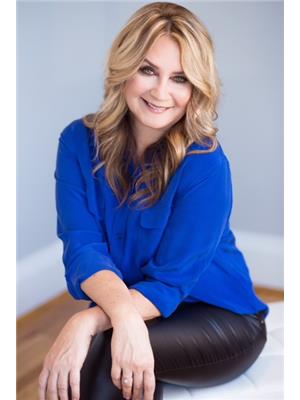
Caroline Jacobucci
Salesperson

#250 1820 8th Street East
Saskatoon, Saskatchewan S7H 0T6
(306) 242-6000
(306) 956-3356








