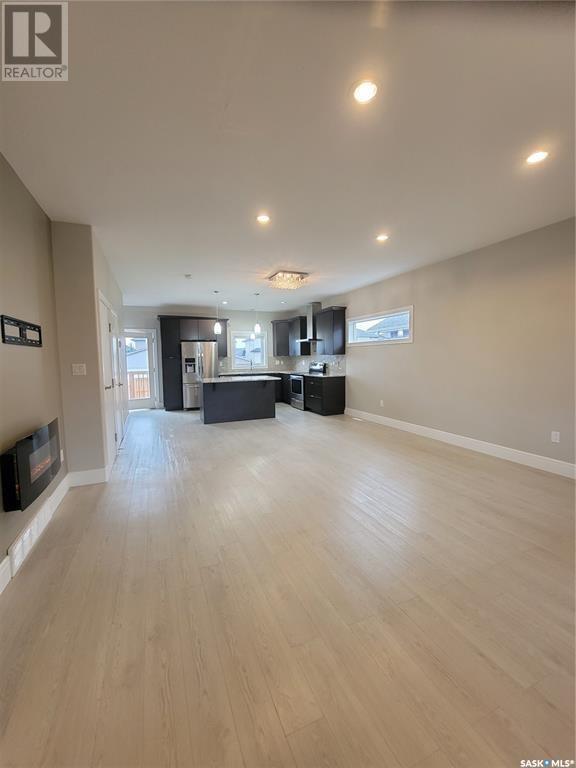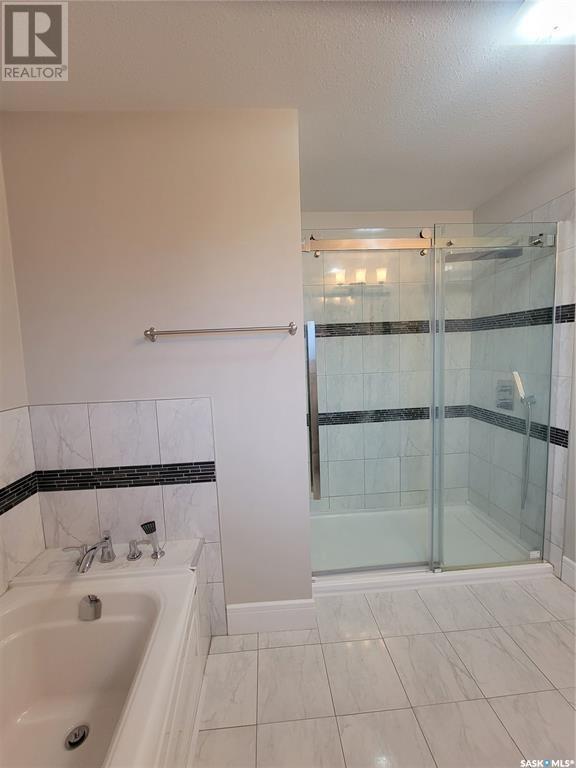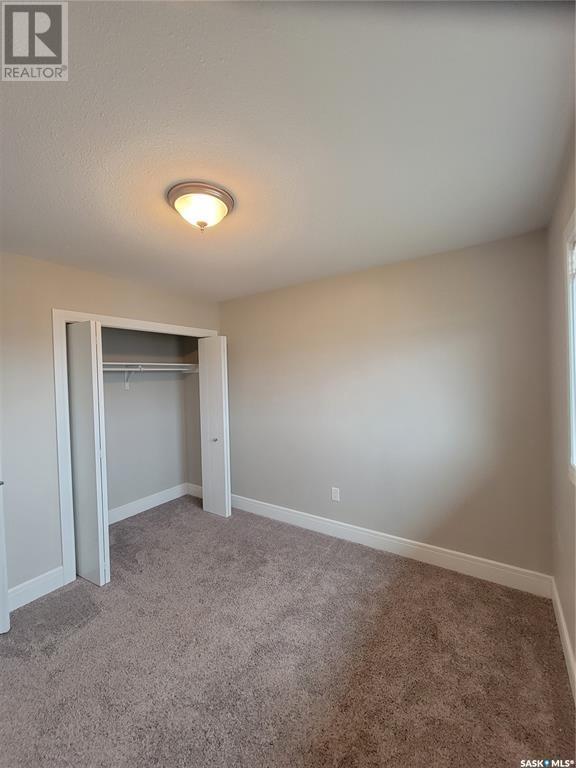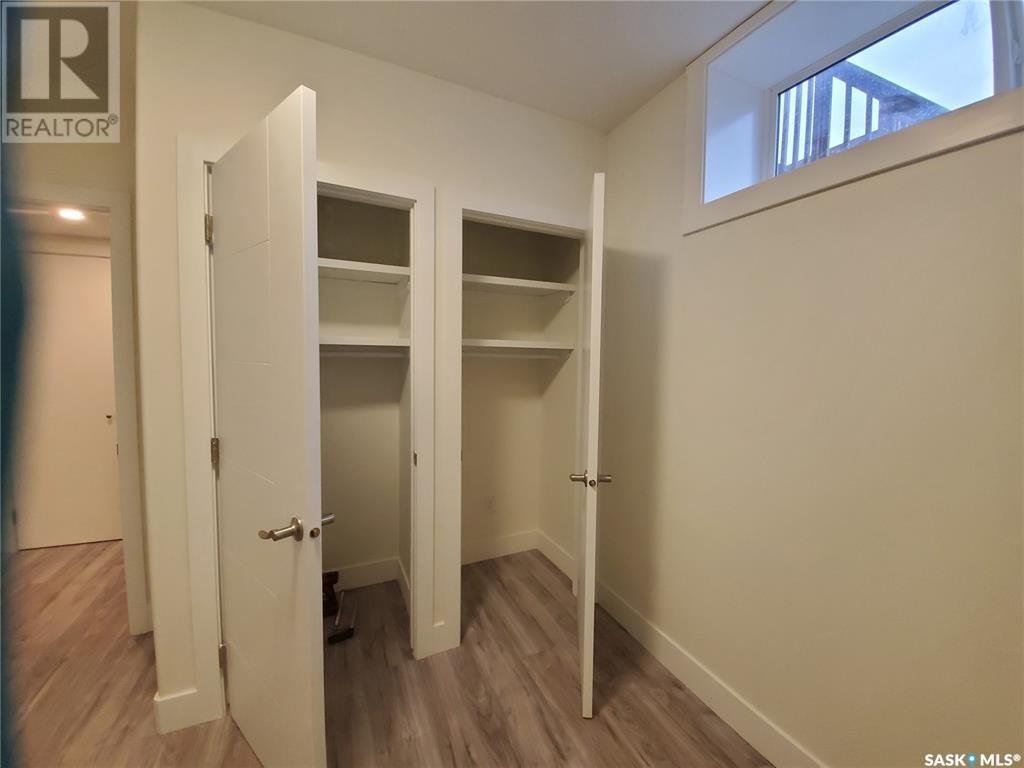This website uses cookies so that we can provide you with the best user experience possible. Cookie information is stored in your browser and performs functions such as recognising you when you return to our website and helping our team to understand which sections of the website you find most interesting and useful.
1062 Kloppenburg Bend Saskatoon, Saskatchewan S7W 0P4
$530,000
Gorgeous 1458 sq ft home with Open Concept Main Floor with 9' ceilings. 2 pc bath & main floor laundry along with a Custom Kitchen, featuring granite countertops and Large Island with Stainless Steel Appliances and a hood fan exterior exhaust to get opened to a big deck in the back yard. Up the wide staircase to the 2nd floor, you will find 3 carpeted bedrooms and 2 full bathrooms. The 4-pcs ensuite gives you a luxury taste with the whole tile surroundings. The legal basement has 9'ceiling, a separate furnace, laundry and a spacious living area with a 3-pcs bathroom (id:49203)
Property Details
| MLS® Number | SK992210 |
| Property Type | Single Family |
| Neigbourhood | Evergreen |
| Features | Rectangular, Sump Pump |
| Structure | Deck |
Building
| Bathroom Total | 4 |
| Bedrooms Total | 4 |
| Appliances | Washer, Refrigerator, Dishwasher, Dryer, Microwave, Hood Fan, Stove |
| Architectural Style | 2 Level |
| Basement Development | Finished |
| Basement Type | Full (finished) |
| Constructed Date | 2015 |
| Fireplace Fuel | Electric |
| Fireplace Present | Yes |
| Fireplace Type | Conventional |
| Heating Type | Forced Air |
| Stories Total | 2 |
| Size Interior | 1458 Sqft |
| Type | House |
Parking
| Parking Pad | |
| None | |
| Parking Space(s) | 2 |
Land
| Acreage | No |
| Fence Type | Fence |
| Size Frontage | 30 Ft |
| Size Irregular | 3900.00 |
| Size Total | 3900 Sqft |
| Size Total Text | 3900 Sqft |
Rooms
| Level | Type | Length | Width | Dimensions |
|---|---|---|---|---|
| Second Level | Primary Bedroom | 11 ft ,6 in | 13 ft ,10 in | 11 ft ,6 in x 13 ft ,10 in |
| Second Level | 4pc Bathroom | Measurements not available | ||
| Second Level | Bedroom | 10 ft ,4 in | 10 ft | 10 ft ,4 in x 10 ft |
| Second Level | Bedroom | 10 ft ,4 in | 10 ft | 10 ft ,4 in x 10 ft |
| Second Level | 5pc Ensuite Bath | Measurements not available | ||
| Basement | Bedroom | 10 ft ,4 in | 11 ft | 10 ft ,4 in x 11 ft |
| Basement | Kitchen/dining Room | 8 ft | 12 ft | 8 ft x 12 ft |
| Basement | Living Room | 15 ft | 12 ft | 15 ft x 12 ft |
| Basement | 3pc Bathroom | Measurements not available | ||
| Basement | Laundry Room | Measurements not available | ||
| Main Level | Kitchen | 11 ft ,2 in | 9 ft | 11 ft ,2 in x 9 ft |
| Main Level | Living Room | 16 ft ,9 in | 12 ft ,6 in | 16 ft ,9 in x 12 ft ,6 in |
| Main Level | Dining Room | 11 ft ,2 in | 8 ft ,6 in | 11 ft ,2 in x 8 ft ,6 in |
| Main Level | Laundry Room | Measurements not available | ||
| Main Level | 2pc Bathroom | Measurements not available |
https://www.realtor.ca/real-estate/27764254/1062-kloppenburg-bend-saskatoon-evergreen
Interested?
Contact us for more information
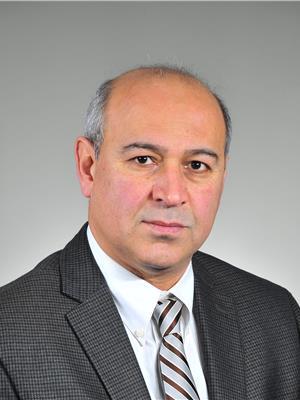
Saeed Bahrololoumi Mofrad
Salesperson
(306) 249-5232

130-250 Hunter Road
Saskatoon, Saskatchewan S7T 0Y4
(306) 373-3003
(306) 249-5232







